11-24 31st Avenue #18B, Astoria, NY 11106
Local realty services provided by:ERA Insite Realty Services
11-24 31st Avenue #18B,Astoria, NY 11106
$1,349,000
- 2 Beds
- 2 Baths
- 1,139 sq. ft.
- Condominium
- Pending
Listed by: antonino lo verme
Office: blue brick real estate
MLS#:913129
Source:OneKey MLS
Price summary
- Price:$1,349,000
- Price per sq. ft.:$1,184.37
- Monthly HOA dues:$1,196
About this home
Rising high above the East River, Residence 18B at East River Tower is a rare offering—one of only two homes on the 18th floor. This exclusive two-bedroom, two-bathroom residence has been masterfully renovated to combine contemporary elegance with awe-inspiring, unobstructed views of Manhattan and the water. Within a full-service doorman building offering a private gym, the home also includes the convenience of two dedicated garage parking spaces.
A gracious entryway with double closets opens to a dramatic great room where walls of glass invite natural light and frame sweeping panoramas. The open kitchen is a true centerpiece, designed with Poggenpohl Black Soft Matt cabinetry, marble countertops and window sills, and a striking island ideal for both dining and entertaining. Every detail reflects craftsmanship and quality, from the SubZero refrigerator/freezer and Wolf appliances to the Miele dishwasher, hood, washer, and dryer.
Wide plank Carlisle Hickory floors run seamlessly throughout, while recessed baseboards, Venetian plaster ceilings, and in-ceiling speakers create a sophisticated atmosphere. A fully integrated Lutron RA system offers effortless control of lighting, climate, and shades.
The primary suite is a sanctuary, distinguished by a glass wall and door that flood the space with natural light. A private balcony, custom walk-in closet, and spa-like marble bathroom complete this retreat. The secondary bedroom and full bathroom are equally refined, offering flexibility for guests or home office.
With two front balconies and a large side terrace, the residence extends seamlessly outdoors, offering rare vantage points over both city skyline and river.
East River Tower is a full-service building with a 24-hour doorman, elevator, gym, package room, and landscaped courtyard. Ideally located, it is just a short distance to the NYC Ferry and steps from Socrates Sculpture Park, placing waterfront leisure, art, and culture right at your doorstep.
Unit 18B embodies the essence of elevated living—privacy, design, and panoramic beauty—in one of the East River’s most prestigious addresses.
*monthly common charges $1,196.01
*parking monthly $291.22 (2 deeded parking spots)
Contact an agent
Home facts
- Year built:2007
- Listing ID #:913129
- Added:116 day(s) ago
- Updated:January 10, 2026 at 09:01 AM
Rooms and interior
- Bedrooms:2
- Total bathrooms:2
- Full bathrooms:2
- Living area:1,139 sq. ft.
Heating and cooling
- Cooling:Central Air
- Heating:Forced Air
Structure and exterior
- Year built:2007
- Building area:1,139 sq. ft.
- Lot area:0.4 Acres
Schools
- High school:Long Island City High School
- Middle school:Albert Shanker Sch-Visual/Perf Arts
- Elementary school:Ps 171 Peter G Van Alst
Utilities
- Water:Public
- Sewer:Public Sewer
Finances and disclosures
- Price:$1,349,000
- Price per sq. ft.:$1,184.37
- Tax amount:$12,548 (2025)
New listings near 11-24 31st Avenue #18B
- New
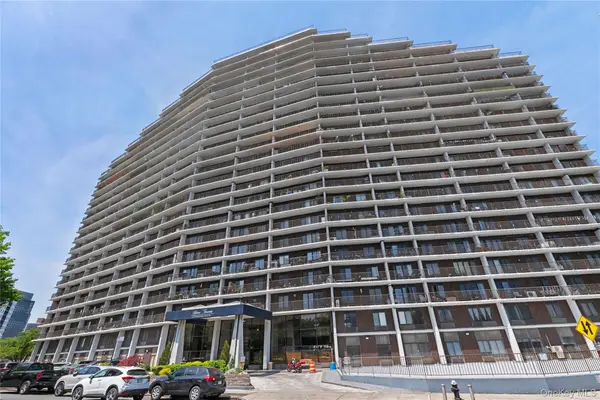 $699,000Active1 beds 1 baths622 sq. ft.
$699,000Active1 beds 1 baths622 sq. ft.25-40 Shore Boulevard #6M, Astoria, NY 11102
MLS# 949980Listed by: REALTY EXECUTIVES TODAY - New
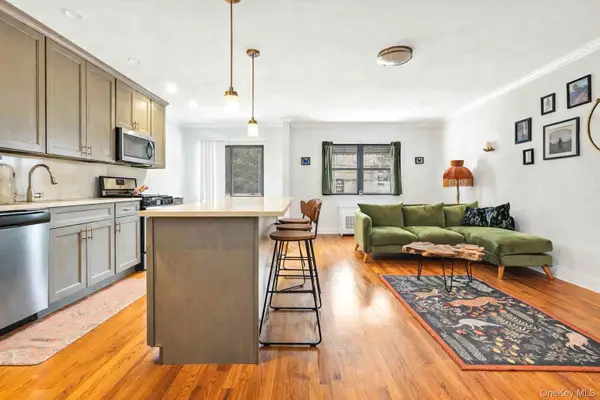 $2,199,000Active7 beds 4 baths
$2,199,000Active7 beds 4 baths2540A 36th Street #1, Astoria, NY 11103
MLS# 949634Listed by: AMORELLI REALTY LLC - Open Sun, 12 to 1:30pmNew
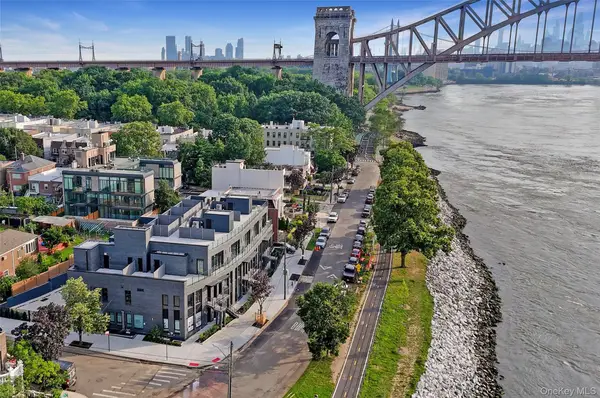 $1,435,000Active2 beds 2 baths2,028 sq. ft.
$1,435,000Active2 beds 2 baths2,028 sq. ft.2131 Shore Boulevard #1C, Astoria, NY 11105
MLS# 949288Listed by: BLUE BRICK REAL ESTATE - New
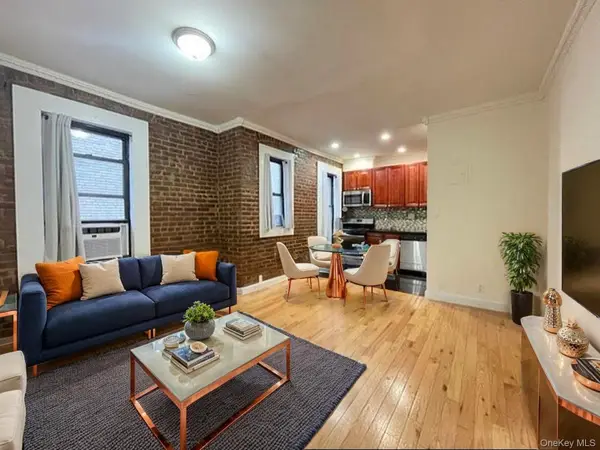 $385,000Active2 beds 1 baths700 sq. ft.
$385,000Active2 beds 1 baths700 sq. ft.21-06 35th Street #3C, Astoria, NY 11105
MLS# 949208Listed by: KELLER WILLIAMS REALTY EMPIRE - New
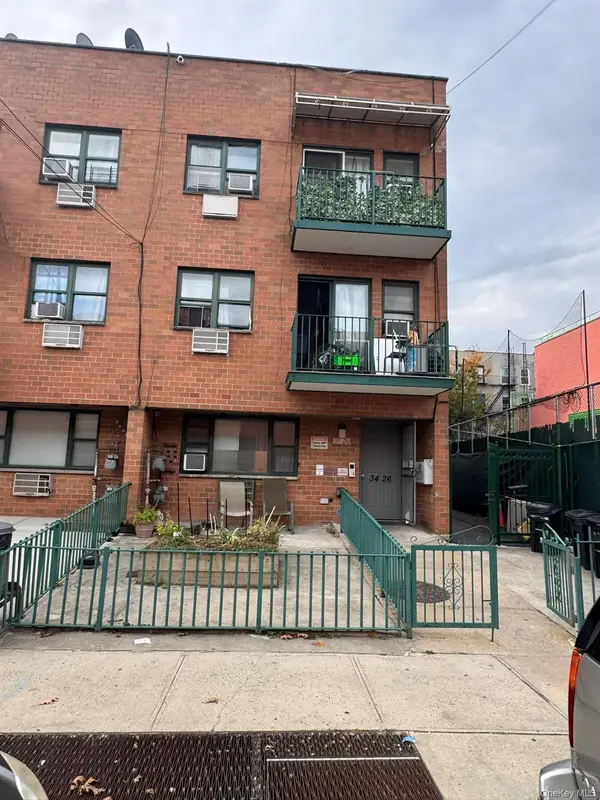 $1,700,000Active-- beds -- baths
$1,700,000Active-- beds -- baths34-26 10 Street, Astoria, NY 11106
MLS# 948764Listed by: PRIME REALTY 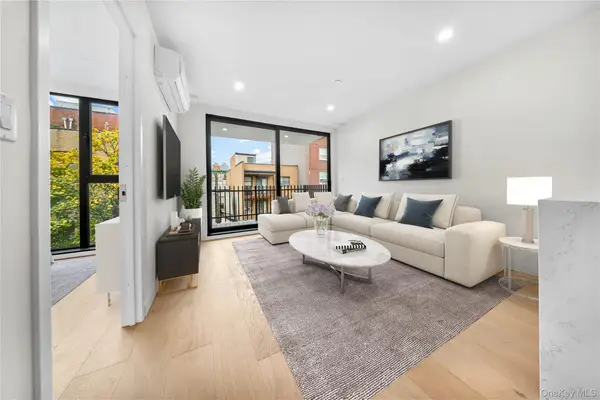 $715,000Pending1 beds 1 baths551 sq. ft.
$715,000Pending1 beds 1 baths551 sq. ft.30-24 32 Street #4B, Astoria, NY 11102
MLS# 947150Listed by: COMPASS GREATER NY LLC- New
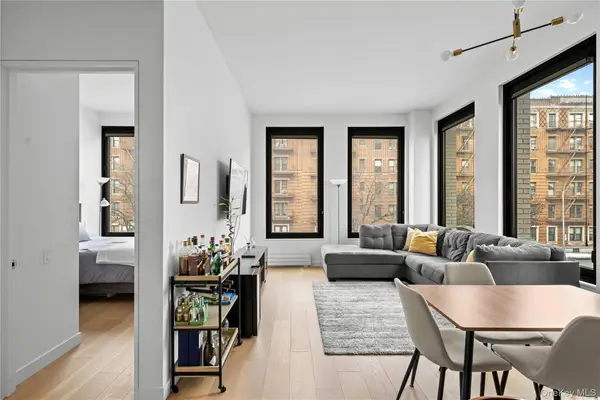 $948,000Active1 beds 1 baths700 sq. ft.
$948,000Active1 beds 1 baths700 sq. ft.21-21 31st Street #2L, Astoria, NY 11105
MLS# 948859Listed by: DANIEL GALE SOTHEBYS INTL RLTY - Open Sat, 12 to 2pmNew
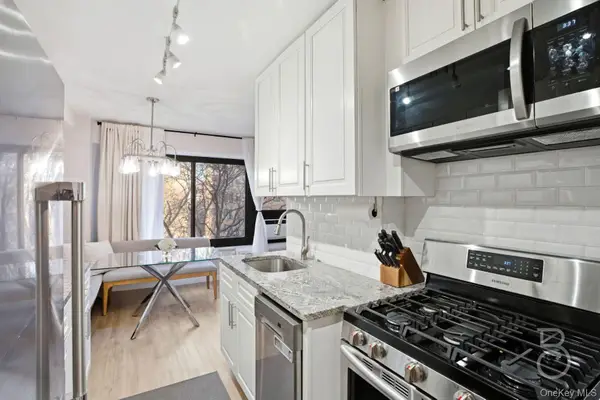 $500,000Active2 beds 1 baths875 sq. ft.
$500,000Active2 beds 1 baths875 sq. ft.33-64 21st Street #6D, Astoria, NY 11106
MLS# 940477Listed by: COMPASS GREATER NY LLC - Open Sat, 12 to 1pmNew
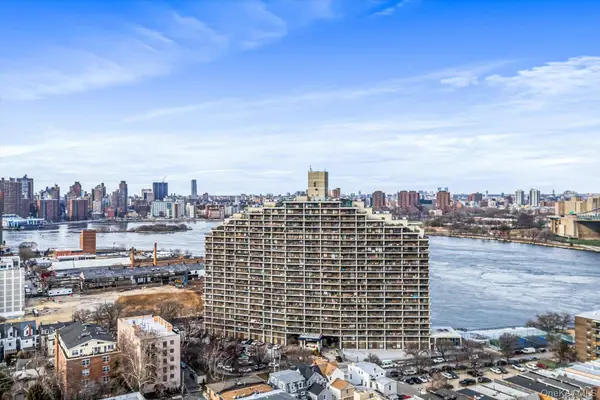 $799,000Active2 beds 2 baths761 sq. ft.
$799,000Active2 beds 2 baths761 sq. ft.25-40 Shore Boulevard #5E, Astoria, NY 11102
MLS# 948121Listed by: DANIEL GALE SOTHEBYS INTL RLTY - Coming SoonOpen Sun, 12 to 2pm
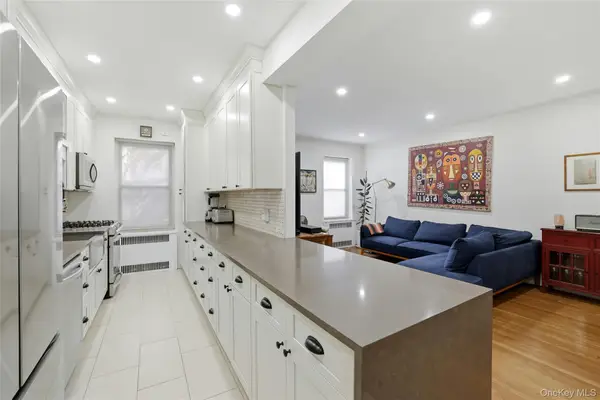 $649,000Coming Soon1 beds 1 baths
$649,000Coming Soon1 beds 1 baths25-40 31st Avenue #2L, Astoria, NY 11106
MLS# 947522Listed by: SIGNATURE PREMIER PROPERTIES
