11-24 31st Avenue #3A, Astoria, NY 11106
Local realty services provided by:ERA Insite Realty Services
11-24 31st Avenue #3A,Astoria, NY 11106
$899,000
- 2 Beds
- 1 Baths
- 934 sq. ft.
- Condominium
- Pending
Listed by: bianca a. colasuonno, chris palmer
Office: compass greater ny llc.
MLS#:907689
Source:OneKey MLS
Price summary
- Price:$899,000
- Price per sq. ft.:$962.53
- Monthly HOA dues:$1,050
About this home
Terrace Lovers, This Is Your Moment. An extraordinary opportunity to live expansively both indoors and out, blending refinement with rare outdoor scale. This 2-bedroom, 1-bathroom residence exudes effortless elegance: clean architectural lines, a fluid open-plan living/dining area, and oversized windows that invite natural light throughout. The defining feature, however, is nothing short of monumental, a 2,000-square-foot private terrace. A true sanctuary in the sky, it extends your living experience outward, whether hosting under the stars, greeting sunrise with yoga, or savoring the skyline in quiet solitude.
The interiors strike a harmonious balance of modernity and comfort. A thoughtfully designed kitchen features sleek cabinetry and stainless steel appliances, seamlessly integrating with the living space and providing an ideal stage for indoor-outdoor entertaining. Both bedrooms offer generous proportions and ample closets, while the bathroom is composed of marble and contemporary finishes, evoking calm sophistication.
This lifestyle is anchored in a full-service luxury high-rise, complete with a full-time doorman, on-site fitness center, and live-in superintendent. All designed to enhance ease, security, and daily convenience. Perfectly situated near the East River waterfront, Socrates Sculpture Park, and Astoria’s vibrant dining scene, the residence offers a setting as dynamic as it is restorative.
*Deeded parking available for separate purchase.
Contact an agent
Home facts
- Year built:2007
- Listing ID #:907689
- Added:163 day(s) ago
- Updated:February 12, 2026 at 06:28 PM
Rooms and interior
- Bedrooms:2
- Total bathrooms:1
- Full bathrooms:1
- Living area:934 sq. ft.
Heating and cooling
- Cooling:Central Air
- Heating:Electric
Structure and exterior
- Year built:2007
- Building area:934 sq. ft.
Schools
- High school:William Cullen Bryant High School
- Middle school:Albert Shanker Sch-Visual/Perf Arts
- Elementary school:Ps 171 Peter G Van Alst
Utilities
- Water:Public, Water Available
- Sewer:Public Sewer, Sewer Available
Finances and disclosures
- Price:$899,000
- Price per sq. ft.:$962.53
- Tax amount:$11,263 (2025)
New listings near 11-24 31st Avenue #3A
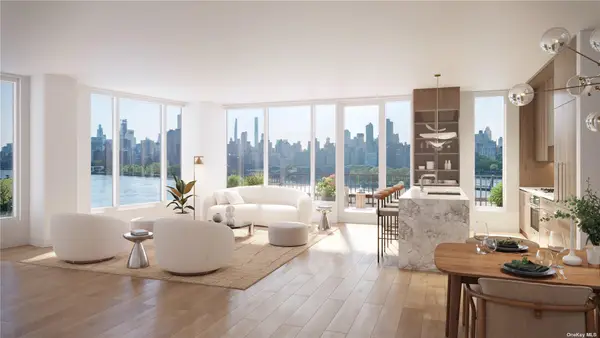 $895,000Pending1 beds 1 baths653 sq. ft.
$895,000Pending1 beds 1 baths653 sq. ft.30-55 Vernon Boulevard #7G, Astoria, NY 11102
MLS# 865537Listed by: GLOBAL R E VENTURES GROUP LLC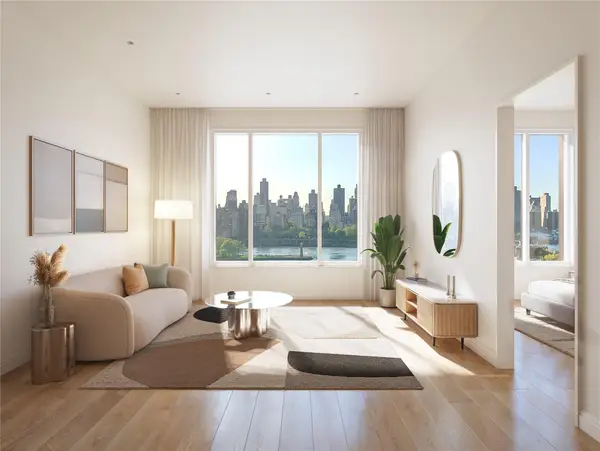 $940,000Pending1 beds 1 baths687 sq. ft.
$940,000Pending1 beds 1 baths687 sq. ft.30-55 Vernon Boulevard #7I, Astoria, NY 11102
MLS# 877042Listed by: GLOBAL R E VENTURES GROUP LLC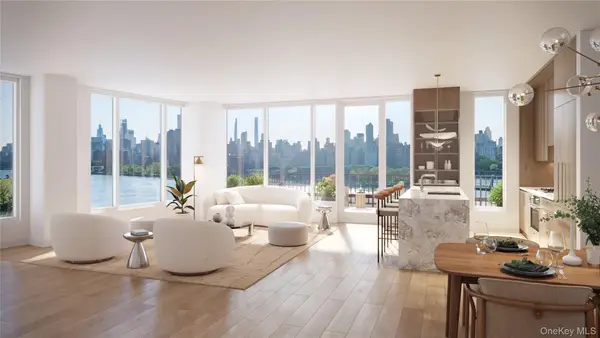 $1,398,500Pending2 beds 2 baths1,129 sq. ft.
$1,398,500Pending2 beds 2 baths1,129 sq. ft.30-55 Vernon Boulevard #5M, Astoria, NY 11102
MLS# 900124Listed by: GLOBAL R E VENTURES GROUP LLC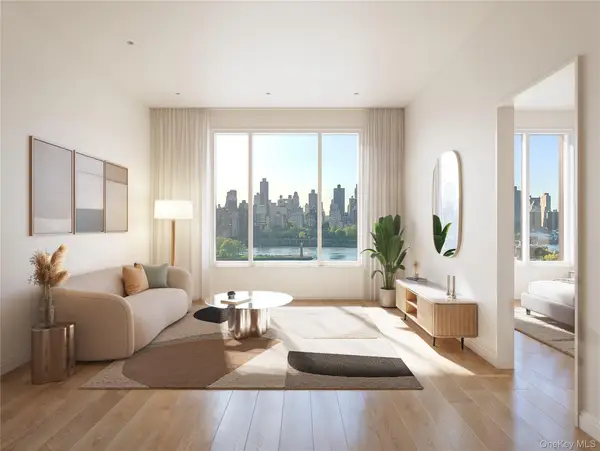 $865,000Pending1 beds 1 baths687 sq. ft.
$865,000Pending1 beds 1 baths687 sq. ft.30-55 Vernon Boulevard #2D, Astoria, NY 11102
MLS# 909067Listed by: GLOBAL R E VENTURES GROUP LLC- Open Sat, 11am to 3pm
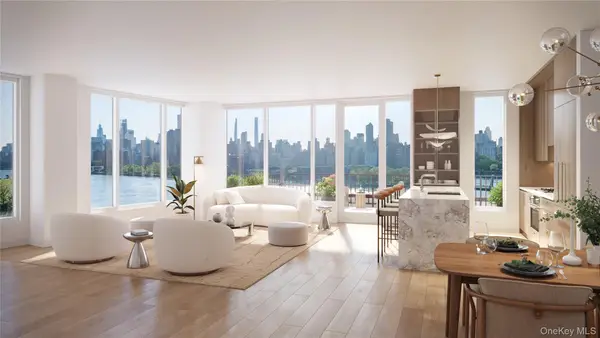 $1,950,000Active3 beds 3 baths1,730 sq. ft.
$1,950,000Active3 beds 3 baths1,730 sq. ft.30-55 Vernon Boulevard #5Q, Astoria, NY 11102
MLS# 928446Listed by: GLOBAL R E VENTURES GROUP LLC - Open Sat, 11am to 3pm
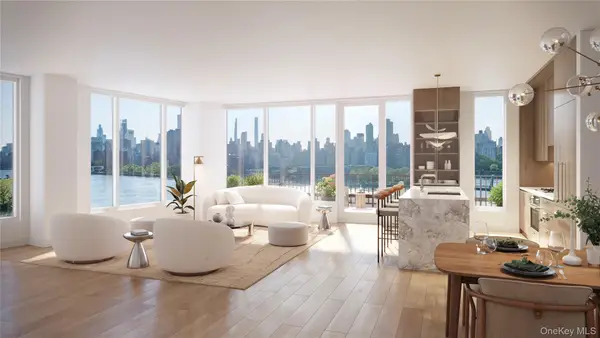 $1,350,000Active2 beds 2 baths1,099 sq. ft.
$1,350,000Active2 beds 2 baths1,099 sq. ft.30-55 Vernon Boulevard #6P, Astoria, NY 11102
MLS# 932120Listed by: GLOBAL R E VENTURES GROUP LLC - Open Sat, 11am to 3pm
 $1,450,000Active2 beds 2 baths1,268 sq. ft.
$1,450,000Active2 beds 2 baths1,268 sq. ft.30-55 Vernon Boulevard #6Q, Astoria, NY 11102
MLS# 937893Listed by: GLOBAL R E VENTURES GROUP LLC - Open Sat, 11am to 5pm
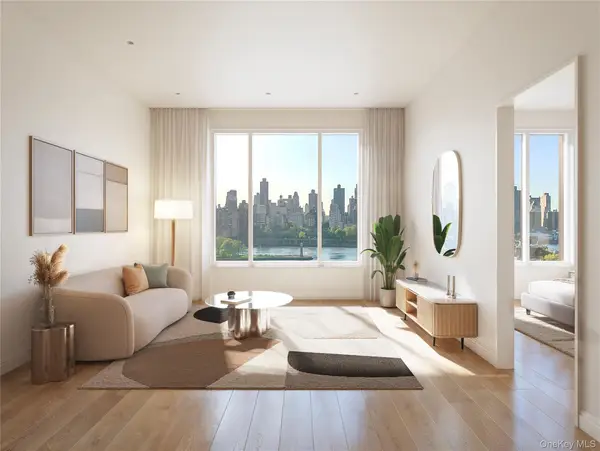 $735,000Active1 beds 1 baths612 sq. ft.
$735,000Active1 beds 1 baths612 sq. ft.30-55 Vernon Boulevard #3R, Astoria, NY 11102
MLS# 942341Listed by: GLOBAL R E VENTURES GROUP LLC - Open Sat, 11am to 3pm
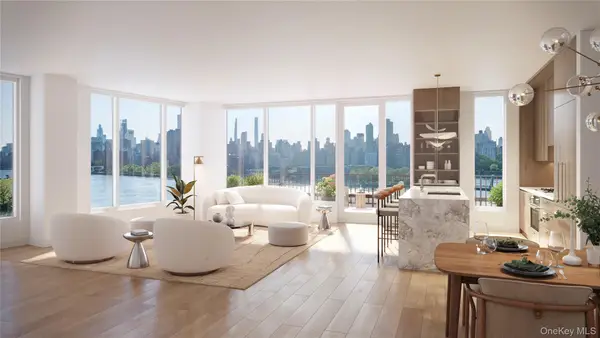 $1,727,955Active2 beds 2 baths1,167 sq. ft.
$1,727,955Active2 beds 2 baths1,167 sq. ft.30-55 Vernon Boulevard #8F, Astoria, NY 11102
MLS# 942345Listed by: GLOBAL R E VENTURES GROUP LLC - Open Sat, 11am to 3pm
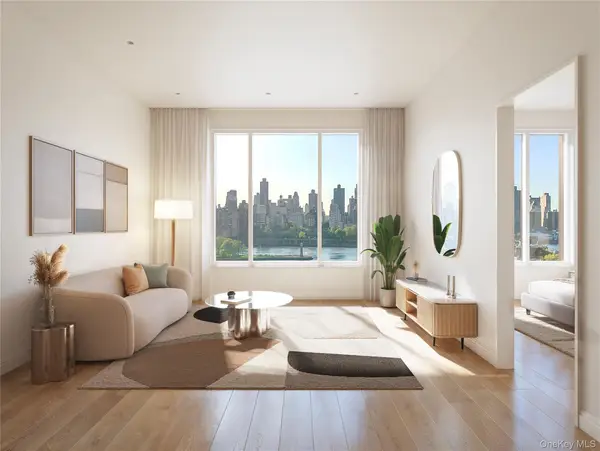 $925,000Active1 beds 1 baths687 sq. ft.
$925,000Active1 beds 1 baths687 sq. ft.30-55 Vernon Boulevard #7J, Astoria, NY 11102
MLS# 942349Listed by: GLOBAL R E VENTURES GROUP LLC

