14-28 Astoria Park S, Astoria, NY 11102
Local realty services provided by:ERA Insite Realty Services
14-28 Astoria Park S,Astoria, NY 11102
$1,749,000
- 5 Beds
- 3 Baths
- 2,544 sq. ft.
- Multi-family
- Pending
Listed by: daniela vlacich, carmela vlacich
Office: carmela homes corp
MLS#:933373
Source:OneKey MLS
Price summary
- Price:$1,749,000
- Price per sq. ft.:$687.5
About this home
Historic, Corner Property For Sale - Two Family / R6B DEVELOPMENT SITE Excellent Astoria Location Facing the Renowned Astoria Park
Development Opportunity ~ 5,000 Square feet buildable
ZONING: R6B / FAR: 2
Built in 1890, this solid, Victorian style home is a dream find for those who aspire to own a piece of history. Originally designed as a single family home, this property provides a great foundation for the revival of a historical home. Today, the property is a legal two family home with two separate duplex units.
Prime Location, directly across from Astoria Park, just steps from the east river and easy access to public transportation and all major thoroughfares.
**Current Set-Up:
Duplex (Front Unit)
1st floor: Eat-in-Kitchen, spacious living room with bay windows and antique fireplace with marble mantle, formal dining room.
2nd floor: 3 bedrooms, 1 full bathroom
Duplex (Rear Unit)
Eat-in-kitchen, large living room, two bedrooms, 2 full bathrooms.
Basement: Full, unfinished basement
Outdoors: Spacious backyard, portico porch and front garden
Parking: 2-car parking.
This versatile opportunity sits across from Astoria Park and offers incredible potential for development, or as a stunning historical home.
**Lot Size: 25 × 100
Building Size: 22 × 58
Zoning: R6B
Taxes: $8,139
Contact an agent
Home facts
- Year built:1890
- Listing ID #:933373
- Added:43 day(s) ago
- Updated:December 21, 2025 at 08:47 AM
Rooms and interior
- Bedrooms:5
- Total bathrooms:3
- Full bathrooms:3
- Living area:2,544 sq. ft.
Heating and cooling
- Heating:Oil
Structure and exterior
- Year built:1890
- Building area:2,544 sq. ft.
- Lot area:0.06 Acres
Schools
- High school:William Cullen Bryant High School
- Middle school:Albert Shanker Sch-Visual/Perf Arts
- Elementary school:Ps 171 Peter G Van Alst
Utilities
- Water:Public, Water Available
- Sewer:Public Sewer
Finances and disclosures
- Price:$1,749,000
- Price per sq. ft.:$687.5
- Tax amount:$8,139 (2025)
New listings near 14-28 Astoria Park S
- New
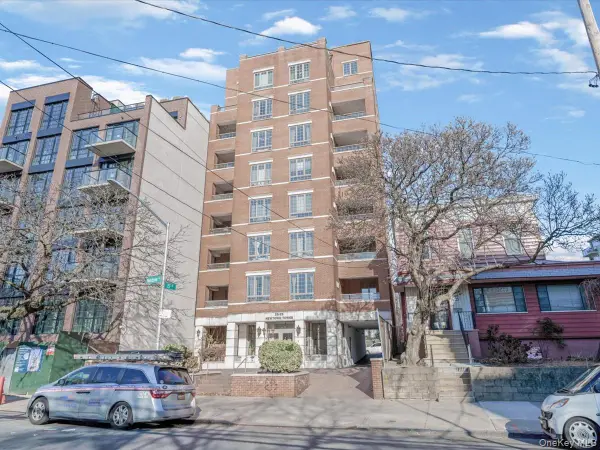 $698,000Active1 beds 1 baths606 sq. ft.
$698,000Active1 beds 1 baths606 sq. ft.2525 Newtown Avenue #5A, Astoria, NY 11102
MLS# 943451Listed by: INTEGRITY CORE REALTY - New
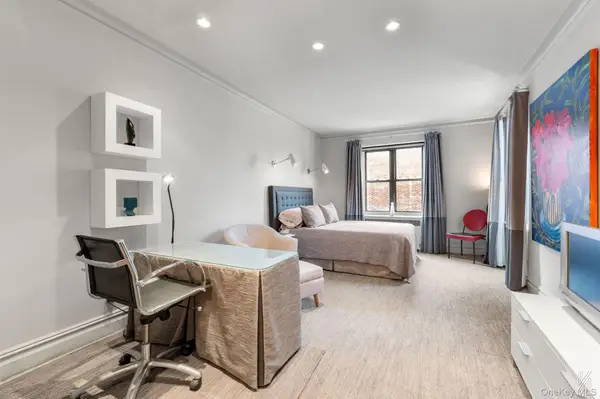 $439,000Active-- beds 1 baths550 sq. ft.
$439,000Active-- beds 1 baths550 sq. ft.25-40 31 Avenue #6F, Astoria, NY 11106
MLS# 943118Listed by: COMPASS GREATER NY LLC - New
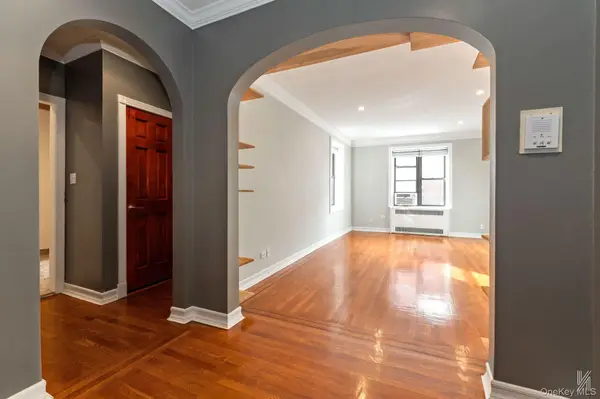 $429,000Active-- beds 1 baths550 sq. ft.
$429,000Active-- beds 1 baths550 sq. ft.25-40 31st Avenue #6E, Astoria, NY 11106
MLS# 943500Listed by: COMPASS GREATER NY LLC - New
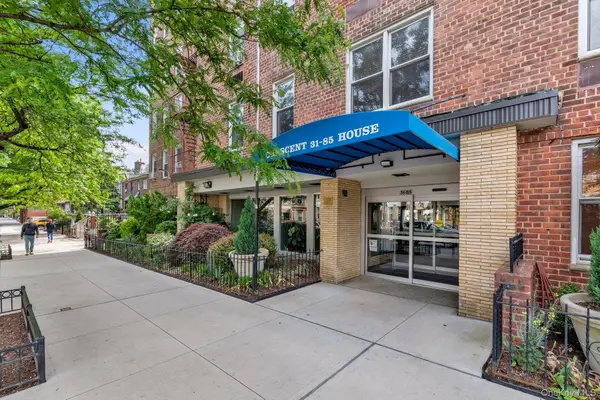 $268,000Active-- beds 1 baths450 sq. ft.
$268,000Active-- beds 1 baths450 sq. ft.31-85 Crescent Street #2, Astoria, NY 11106
MLS# 941135Listed by: REALTY EXECUTIVES TODAY 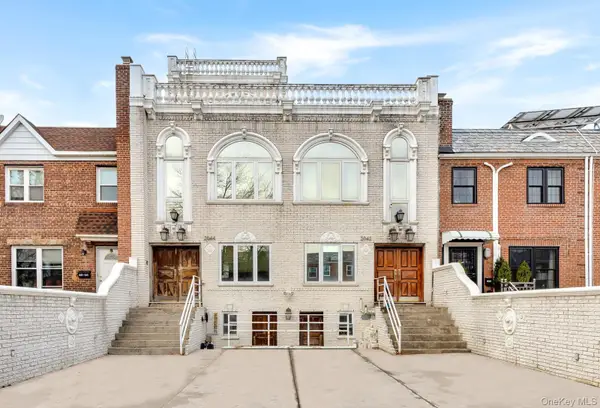 $2,888,888Active4 beds 3 baths2,613 sq. ft.
$2,888,888Active4 beds 3 baths2,613 sq. ft.2044 26th Street, Astoria, NY 11105
MLS# 942591Listed by: CORE LONG ISLAND LLC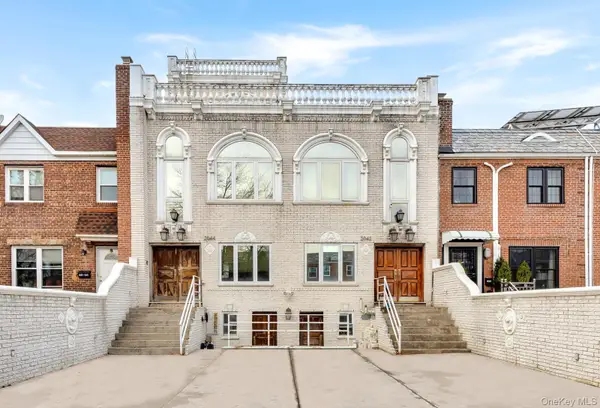 $2,888,888Active3 beds 1 baths1,463 sq. ft.
$2,888,888Active3 beds 1 baths1,463 sq. ft.2042 26th Street, Astoria, NY 11105
MLS# 942670Listed by: CORE LONG ISLAND LLC- Open Sun, 11am to 3pm
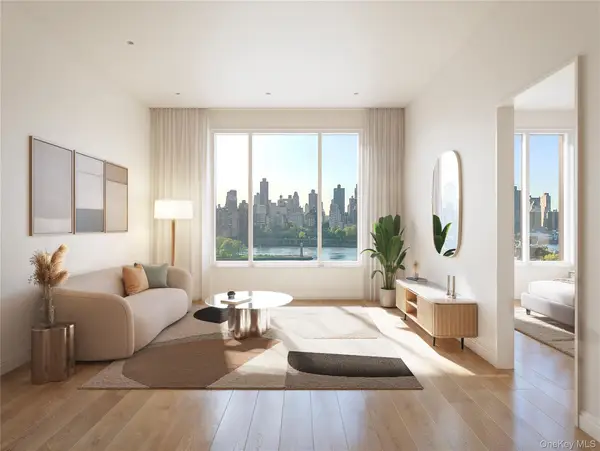 $650,000Active-- beds 1 baths515 sq. ft.
$650,000Active-- beds 1 baths515 sq. ft.30-55 Vernon Boulevard #8D, Long Island City, NY 11102
MLS# 942351Listed by: GLOBAL R E VENTURES GROUP LLC - Open Sun, 11am to 3pm
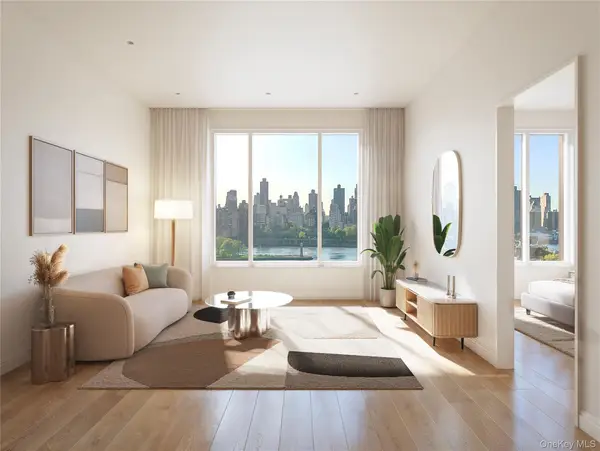 $735,000Active1 beds 1 baths612 sq. ft.
$735,000Active1 beds 1 baths612 sq. ft.30-55 Vernon Boulevard #3R, Long Island City, NY 11102
MLS# 942341Listed by: GLOBAL R E VENTURES GROUP LLC - Open Sun, 11am to 3pm
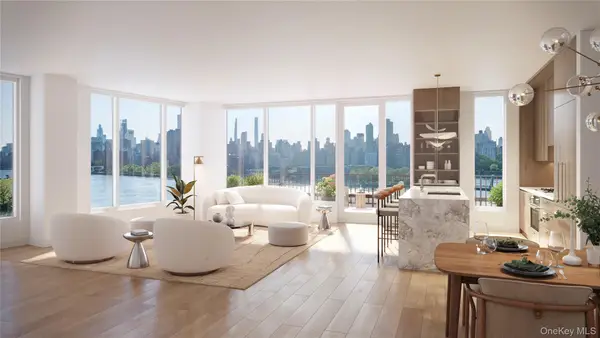 $1,727,955Active2 beds 2 baths1,167 sq. ft.
$1,727,955Active2 beds 2 baths1,167 sq. ft.30-55 Vernon Boulevard #8F, Long Island City, NY 11102
MLS# 942345Listed by: GLOBAL R E VENTURES GROUP LLC 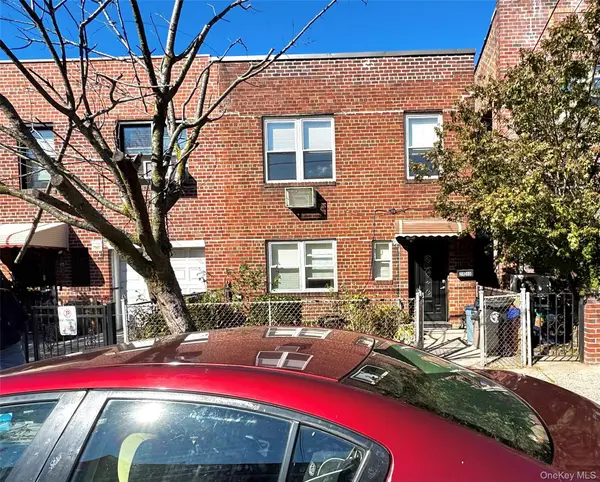 $850,000Active1 beds 1 baths1,600 sq. ft.
$850,000Active1 beds 1 baths1,600 sq. ft.2840 48th Street, Astoria, NY 11103
MLS# 942348Listed by: AG CORE REALTY CORP
