1816 21st Drive, Astoria, NY 11105
Local realty services provided by:ERA Insite Realty Services
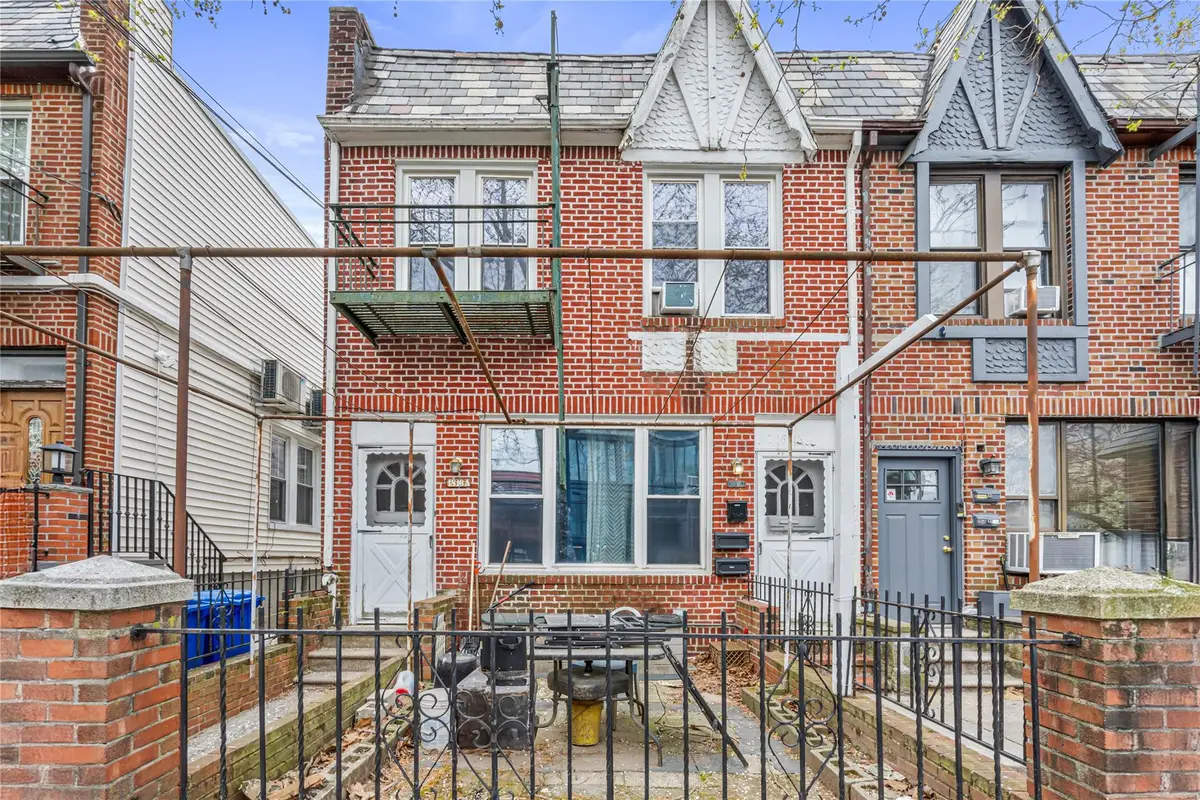
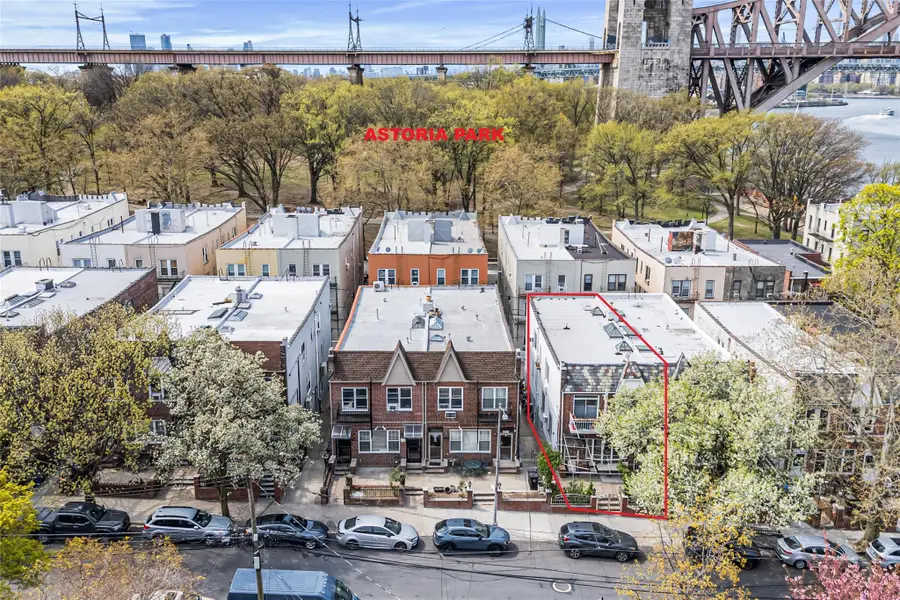
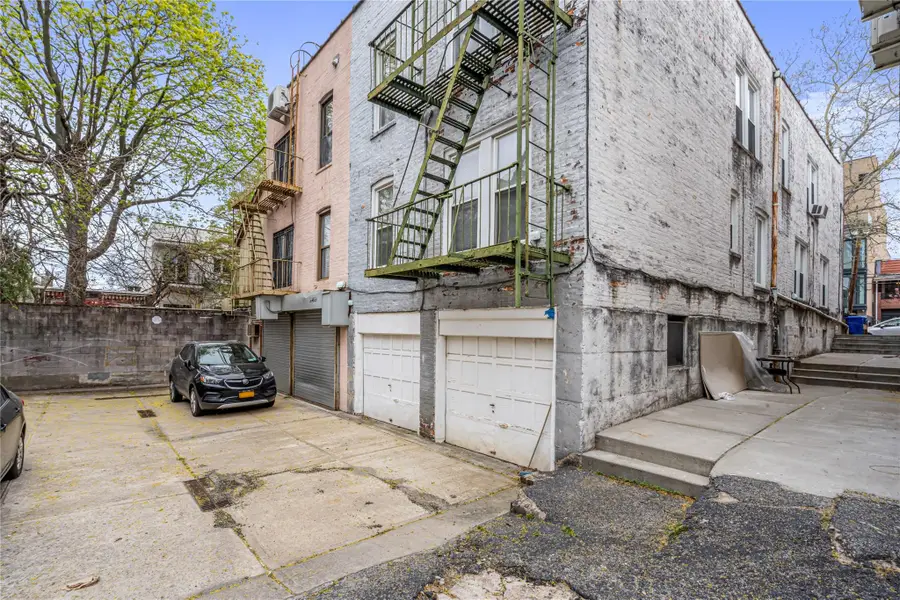
1816 21st Drive,Astoria, NY 11105
$1,500,000
- 6 Beds
- 3 Baths
- 3,200 sq. ft.
- Multi-family
- Pending
Listed by:manuel a. vargas ahwd crs sfr
Office:xzeller realty
MLS#:850736
Source:One Key MLS
Price summary
- Price:$1,500,000
- Price per sq. ft.:$468.75
About this home
Solid semidetached brick legal 3 family in the Ditmars area of Astoria and in the vicinity of Astoria Park. The large structurally sound 2 story plus basement 20x68 ft building of provides an opportunity for the handyman, contractor or designer of vision to maximize its full potential. The Lot is 25x100 ft within the R5B zoning district and it still has 825 sq ft of unused air rights (please check with your architect for expansion options). The location is well known for its convenience, within 0.8 miles to the Astoria-Ditmars Blvd N and W subway station, multiple bus routes, and many entertainment and restaurant options. The area has always been residential and highly desirable with Astoria Park as one of its main attractions with its outdoor pool, running track, bocce courts, tennis courts, skate park and dog friendly sections. Shore Boulevard by the park is now an Open Street, without vehicular traffic and ideal for bicycles and runners. The proximity to NYC, La Guardia Airport and all means of transportation makes this address a commuters paradise. This is why you can see many new high end residential projects coming up in the neighborhood. The property also represents a unique investment opportunity in a very stable rental market and enjoys low operating expenses and low Queens real estate taxes.
The first floor features a large unit (3 or 4 Bedrooms) and the second floor 2 other units ( a full 1 bedroom apartment and a full 2 bedrooms apartment). The basement is partially finished and offers space for a family room, gym or a home office. There are 2 garages in the rear of the property accessed via a community driveway. The heat is gas, with one steam boiler and 3 separate hot water heaters.
The property is being shown by appointment only. Please note, some photos have been virtually decluttered so you can appreciate dimensions and layout. The seller will clean out and empty the property before closing.
Contact an agent
Home facts
- Year built:1925
- Listing Id #:850736
- Added:117 day(s) ago
- Updated:July 13, 2025 at 07:36 AM
Rooms and interior
- Bedrooms:6
- Total bathrooms:3
- Full bathrooms:3
- Living area:3,200 sq. ft.
Heating and cooling
- Heating:Steam
Structure and exterior
- Year built:1925
- Building area:3,200 sq. ft.
- Lot area:0.06 Acres
Schools
- High school:Long Island City High School
- Middle school:Is 141 Steinway (The)
- Elementary school:Ps 122 Mamie Fay
Utilities
- Water:Public
- Sewer:Public Sewer
Finances and disclosures
- Price:$1,500,000
- Price per sq. ft.:$468.75
- Tax amount:$11,385 (2025)
New listings near 1816 21st Drive
- New
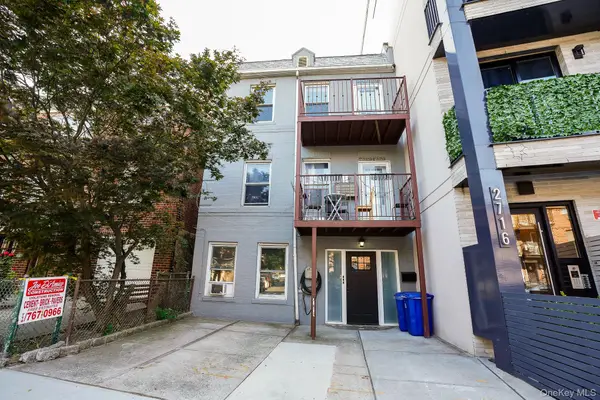 $1,749,000Active6 beds 3 baths
$1,749,000Active6 beds 3 baths27-18 Newtown Ave Avenue, Astoria, NY 11102
MLS# 890153Listed by: BLUE BRICK REAL ESTATE - New
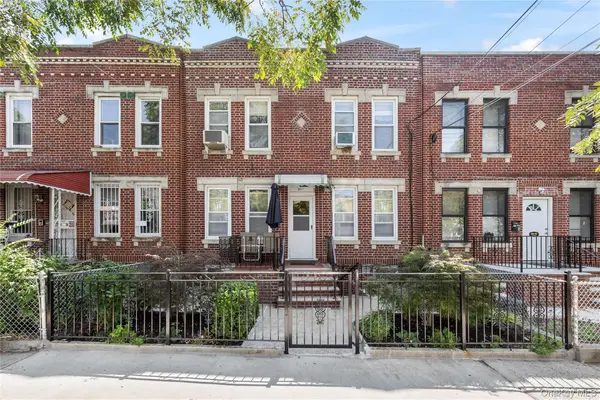 $1,450,000Active6 beds -- baths1,650 sq. ft.
$1,450,000Active6 beds -- baths1,650 sq. ft.3017 48th Street, Astoria, NY 11103
MLS# 900861Listed by: NY SPACE FINDERS INC - New
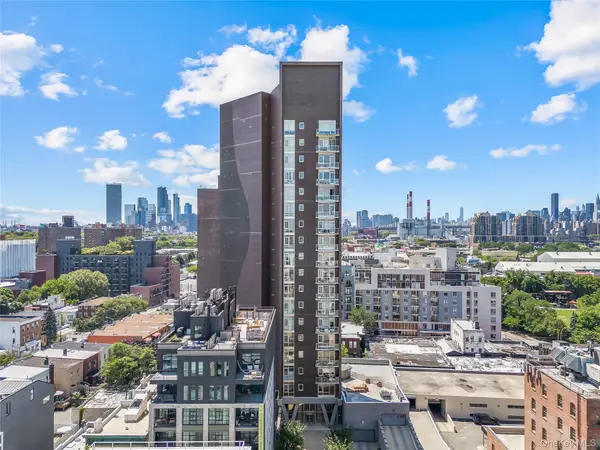 $988,000Active2 beds 2 baths934 sq. ft.
$988,000Active2 beds 2 baths934 sq. ft.11-24 31 Avenue #12A, Astoria, NY 11106
MLS# 900591Listed by: RE/MAX 1ST CHOICE - New
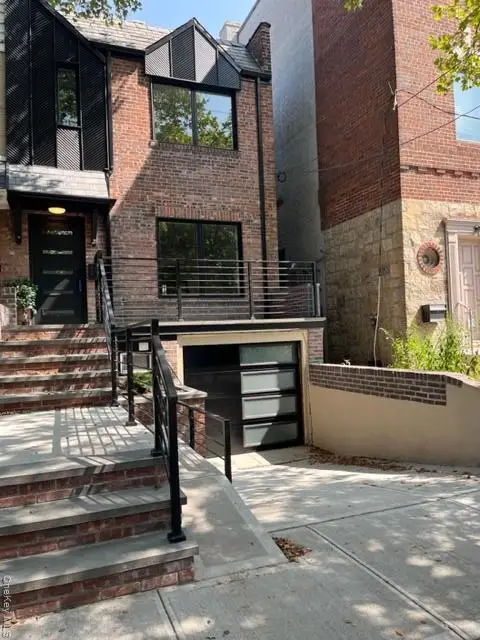 $1,795,000Active3 beds 3 baths1,188 sq. ft.
$1,795,000Active3 beds 3 baths1,188 sq. ft.31-59 30 Street, Astoria, NY 11106
MLS# 900735Listed by: TOULA POLIOS REALTY GROUP LLC - New
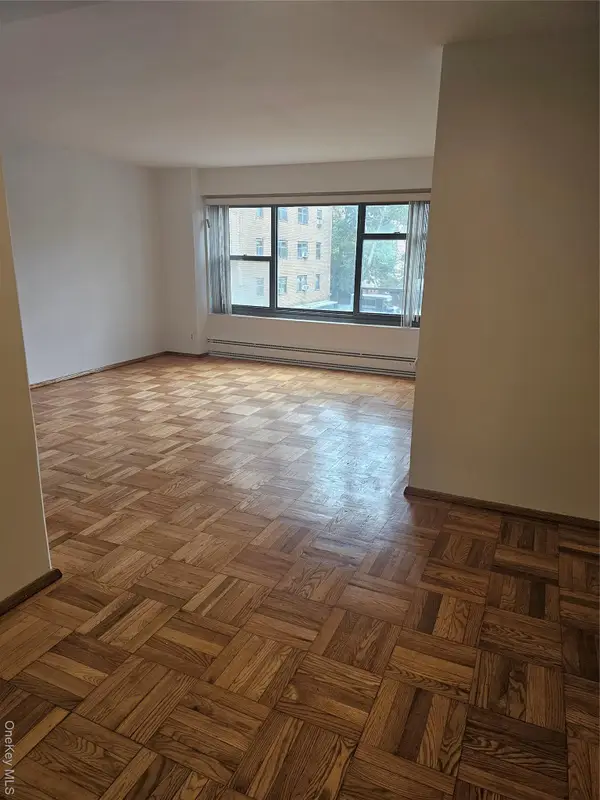 $350,000Active1 beds 1 baths650 sq. ft.
$350,000Active1 beds 1 baths650 sq. ft.21-85 34th Ave #3B, Astoria, NY 11106
MLS# 900440Listed by: A TEAM REAL ESTATE GROUP - New
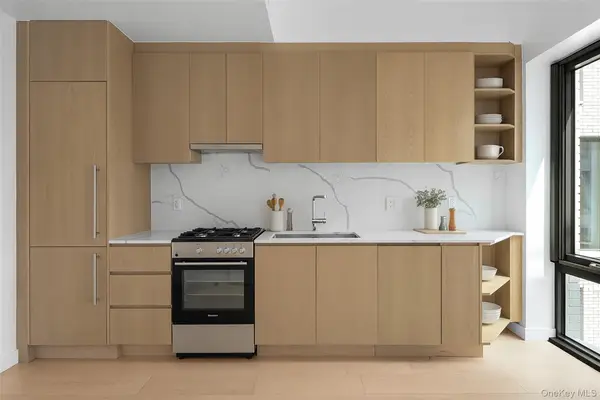 $499,000Active-- beds 1 baths452 sq. ft.
$499,000Active-- beds 1 baths452 sq. ft.3005 Vernon Boulevard #3F, Astoria, NY 11102
MLS# 900064Listed by: SERHANT LLC - Open Sat, 12 to 1:30pmNew
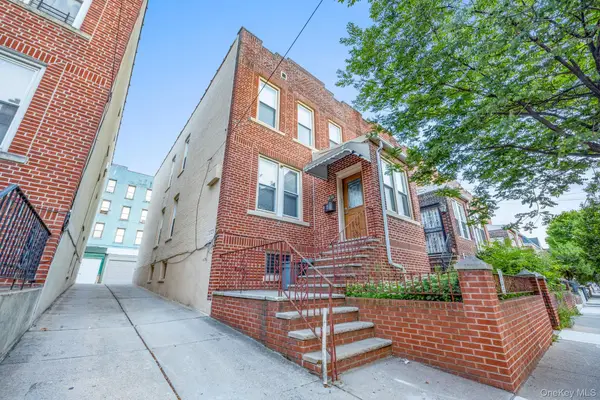 $1,388,000Active6 beds 2 baths2,565 sq. ft.
$1,388,000Active6 beds 2 baths2,565 sq. ft.2441 43rd Street, Astoria, NY 11103
MLS# 899593Listed by: KOLE GROUP LLC - New
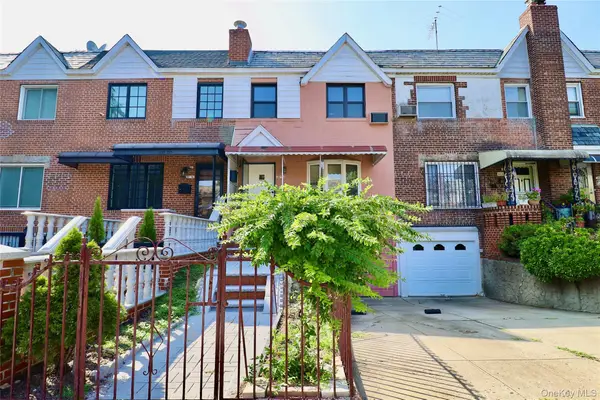 $1,288,000Active3 beds 2 baths1,480 sq. ft.
$1,288,000Active3 beds 2 baths1,480 sq. ft.20-56 26th Street, Astoria, NY 11105
MLS# 899386Listed by: DANIEL GALE SOTHEBYS INTL RLTY - Open Sat, 12 to 2pmNew
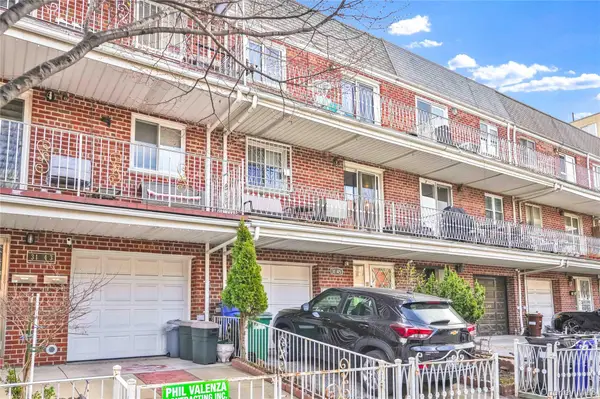 $2,150,000Active7 beds 6 baths2,800 sq. ft.
$2,150,000Active7 beds 6 baths2,800 sq. ft.3145 37th Street #3, Astoria, NY 11103
MLS# 899186Listed by: AMORELLI REALTY LLC - Open Sat, 12 to 1:30pmNew
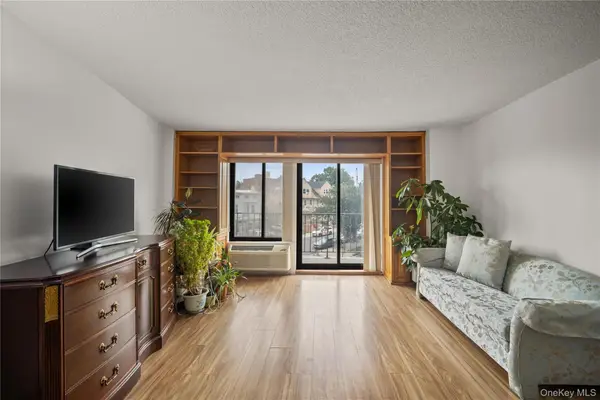 $749,999Active2 beds 2 baths761 sq. ft.
$749,999Active2 beds 2 baths761 sq. ft.25-40 Shore Boulevard #2E, Astoria, NY 11102
MLS# 884073Listed by: COMPASS GREATER NY LLC
