20-01 37th Street, Astoria, NY 11105
Local realty services provided by:Bon Anno Realty ERA Powered
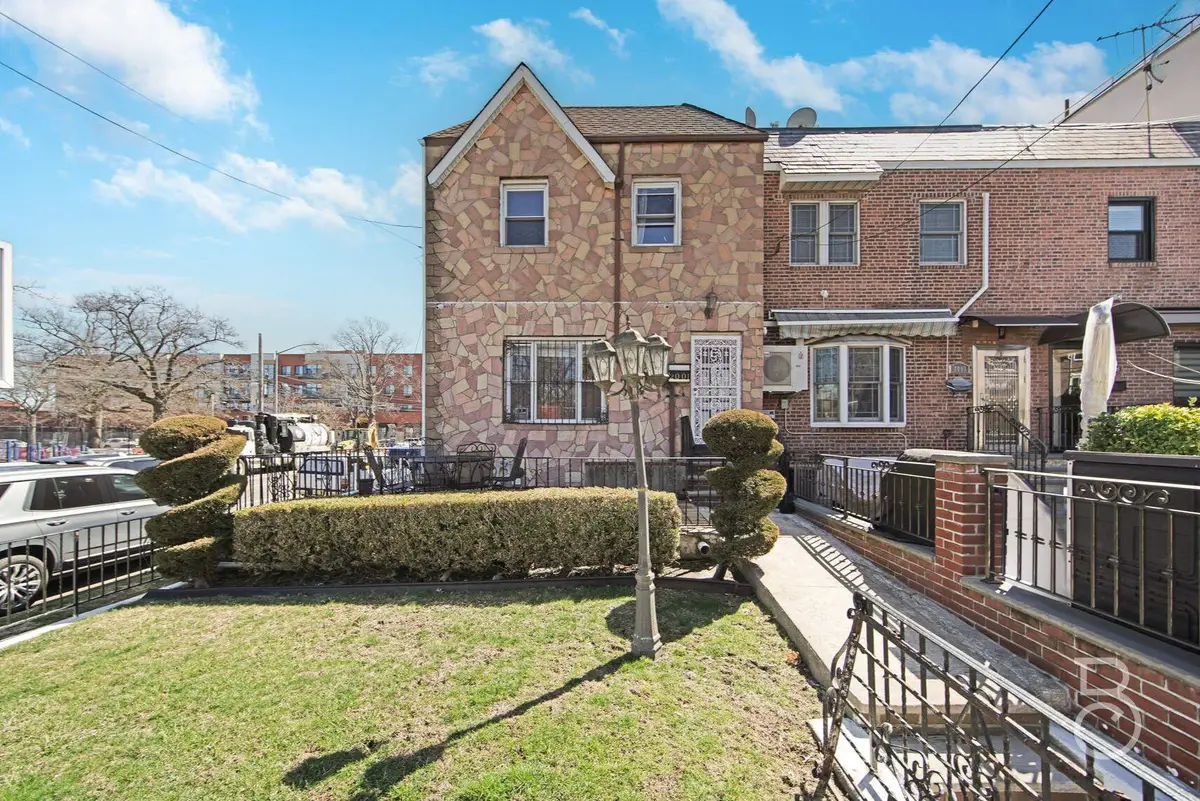
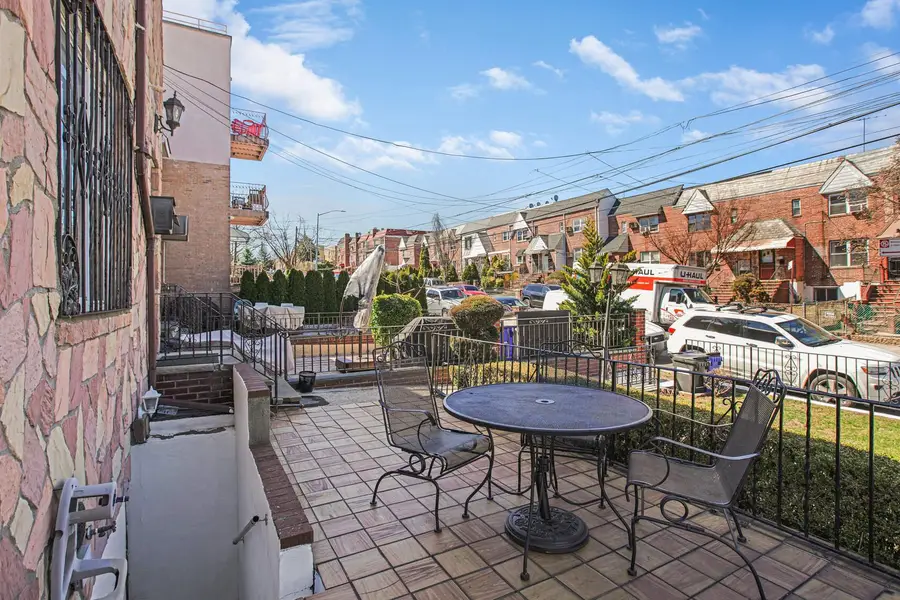
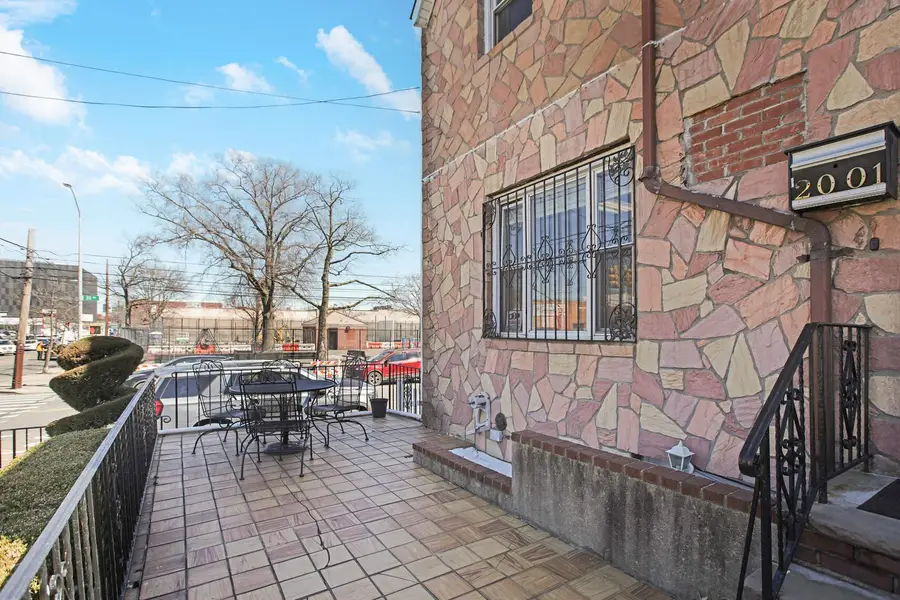
20-01 37th Street,Astoria, NY 11105
$1,230,000
- 3 Beds
- 3 Baths
- 1,824 sq. ft.
- Multi-family
- Active
Listed by:bianca a. colasuonno
Office:compass greater ny llc.
MLS#:841626
Source:One Key MLS
Price summary
- Price:$1,230,000
- Price per sq. ft.:$674.34
About this home
Nestled on a picturesque tree-lined block in Ditmars, this rare Brick mixed-use property offers endless possibilities. Set on a 20x100 lot with a fenced front yard and a private two-car driveway, the home is bathed in natural light from its eastern and western exposures. The second floor features a spacious 2-bedroom apartment with an open kitchen, while the first floor is a fully built-out medical office, complete with a large reception area, two examination rooms, a doctor’s office with a private balcony, kitchen cabinetry, and a bathroom. The renovated garden level serves as a versatile bonus space for recreational use. Each unit, including the garden level, is equipped with brand-new high-efficiency mini-split systems.
This property can be delivered fully vacant, offering a seamless opportunity for investors, business owners, or end users to customize the space to their needs.
Situated in the heart of Astoria, this vibrant neighborhood is known for its strong rental market, thriving local businesses, and excellent transportation options. With ongoing development and rising property values, this is a prime opportunity to own a versatile property in one of NYC’s most dynamic communities.
Contact an agent
Home facts
- Year built:1940
- Listing Id #:841626
- Added:135 day(s) ago
- Updated:July 13, 2025 at 10:40 AM
Rooms and interior
- Bedrooms:3
- Total bathrooms:3
- Full bathrooms:3
- Living area:1,824 sq. ft.
Structure and exterior
- Year built:1940
- Building area:1,824 sq. ft.
Schools
- High school:William Cullen Bryant High School
- Middle school:Is 141 Steinway (The)
- Elementary school:Ps 84 Steinway
Utilities
- Water:Public, Water Available
- Sewer:Public Sewer, Sewer Available
Finances and disclosures
- Price:$1,230,000
- Price per sq. ft.:$674.34
- Tax amount:$8,993 (2024)
New listings near 20-01 37th Street
- New
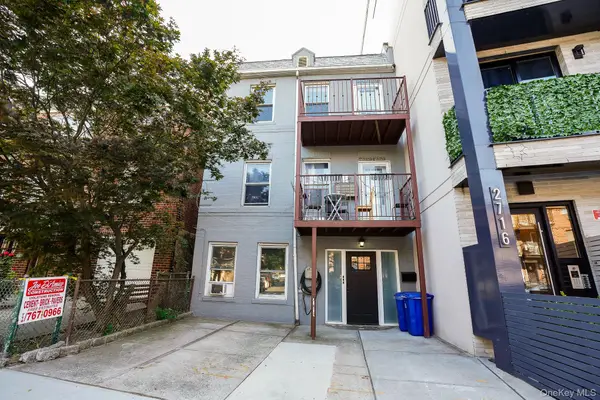 $1,749,000Active6 beds 3 baths
$1,749,000Active6 beds 3 baths27-18 Newtown Ave Avenue, Astoria, NY 11102
MLS# 890153Listed by: BLUE BRICK REAL ESTATE - New
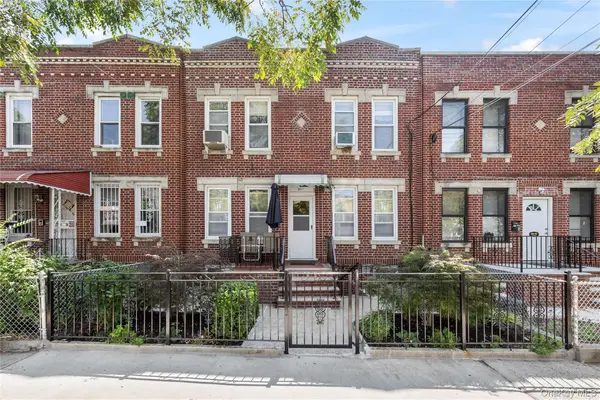 $1,450,000Active6 beds -- baths1,650 sq. ft.
$1,450,000Active6 beds -- baths1,650 sq. ft.3017 48th Street, Astoria, NY 11103
MLS# 900861Listed by: NY SPACE FINDERS INC - New
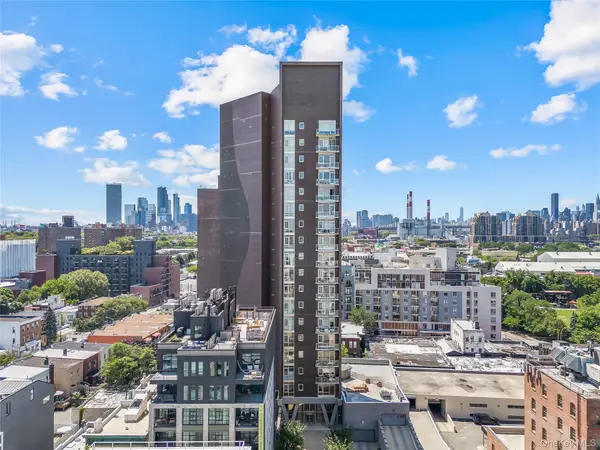 $988,000Active2 beds 2 baths934 sq. ft.
$988,000Active2 beds 2 baths934 sq. ft.11-24 31 Avenue #12A, Astoria, NY 11106
MLS# 900591Listed by: RE/MAX 1ST CHOICE - New
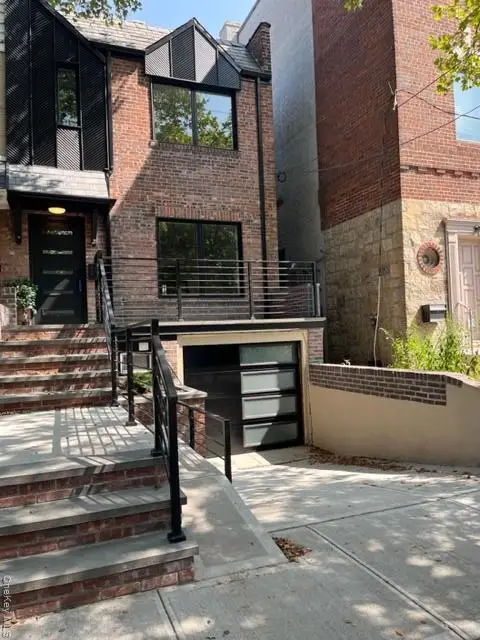 $1,795,000Active3 beds 3 baths1,188 sq. ft.
$1,795,000Active3 beds 3 baths1,188 sq. ft.31-59 30 Street, Astoria, NY 11106
MLS# 900735Listed by: TOULA POLIOS REALTY GROUP LLC - New
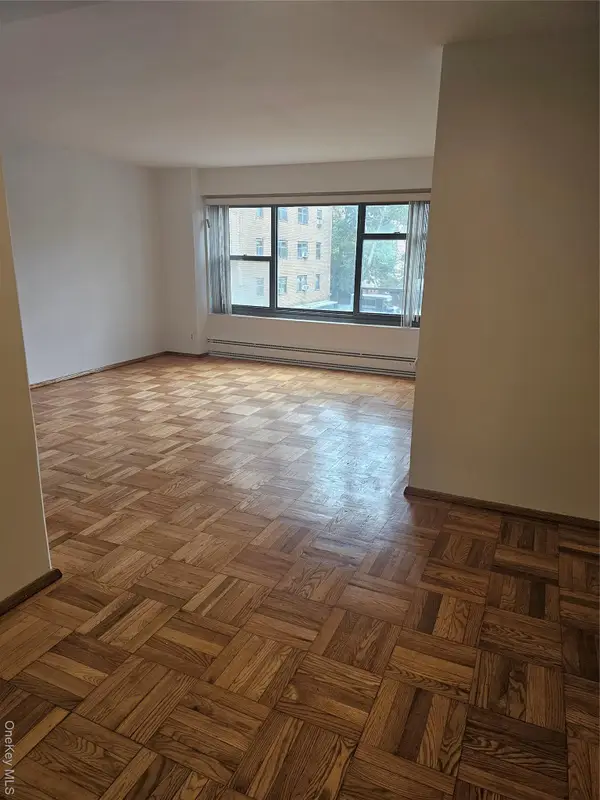 $350,000Active1 beds 1 baths650 sq. ft.
$350,000Active1 beds 1 baths650 sq. ft.21-85 34th Ave #3B, Astoria, NY 11106
MLS# 900440Listed by: A TEAM REAL ESTATE GROUP - New
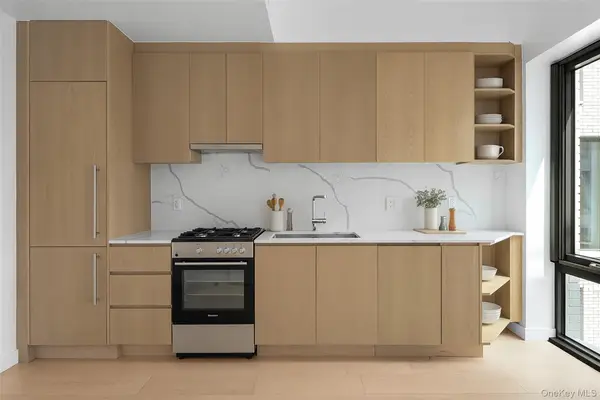 $499,000Active-- beds 1 baths452 sq. ft.
$499,000Active-- beds 1 baths452 sq. ft.3005 Vernon Boulevard #3F, Astoria, NY 11102
MLS# 900064Listed by: SERHANT LLC - Open Sat, 12 to 1:30pmNew
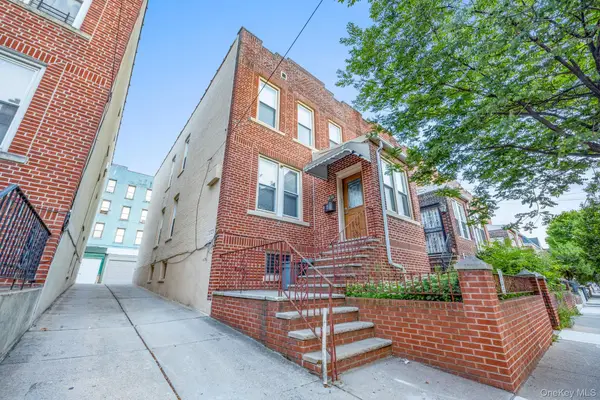 $1,388,000Active6 beds 2 baths2,565 sq. ft.
$1,388,000Active6 beds 2 baths2,565 sq. ft.2441 43rd Street, Astoria, NY 11103
MLS# 899593Listed by: KOLE GROUP LLC - New
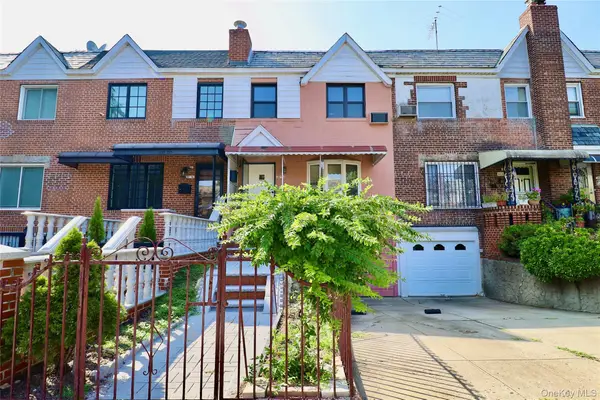 $1,288,000Active3 beds 2 baths1,480 sq. ft.
$1,288,000Active3 beds 2 baths1,480 sq. ft.20-56 26th Street, Astoria, NY 11105
MLS# 899386Listed by: DANIEL GALE SOTHEBYS INTL RLTY - Open Sat, 12 to 2pmNew
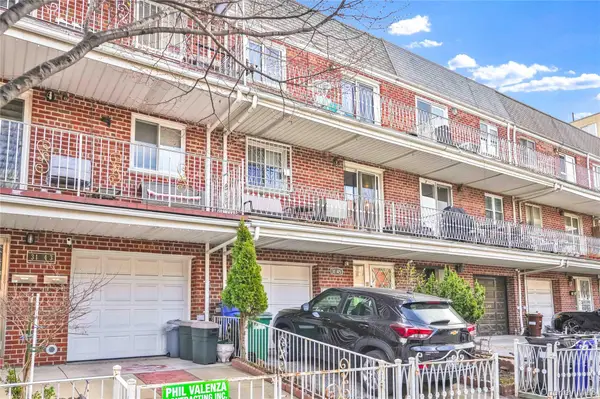 $2,150,000Active7 beds 6 baths2,800 sq. ft.
$2,150,000Active7 beds 6 baths2,800 sq. ft.3145 37th Street #3, Astoria, NY 11103
MLS# 899186Listed by: AMORELLI REALTY LLC - Open Sat, 12 to 1:30pmNew
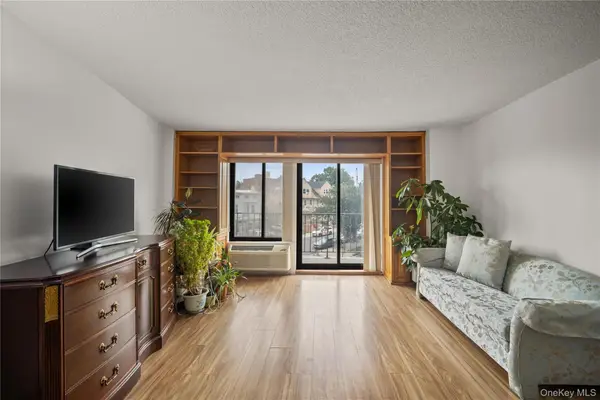 $749,999Active2 beds 2 baths761 sq. ft.
$749,999Active2 beds 2 baths761 sq. ft.25-40 Shore Boulevard #2E, Astoria, NY 11102
MLS# 884073Listed by: COMPASS GREATER NY LLC
