20-08 Steinway Street #205, Astoria, NY 11105
Local realty services provided by:Bon Anno Realty ERA Powered
20-08 Steinway Street #205,Astoria, NY 11105
$998,000
- 2 Beds
- 2 Baths
- 936 sq. ft.
- Condominium
- Active
Listed by: gayane nersesyan
Office: corcoran
MLS#:840749
Source:OneKey MLS
Price summary
- Price:$998,000
- Price per sq. ft.:$1,066.24
About this home
Now Offering Immediate Occupancy! Sophie Condominium is Now Over 25% Sold. Residence 205 Now Includes Free Storage + Parking Spot.<br><br>This elegantly designed 936 square foot two-bedroom, two-bathroom condominium residence offers western exposures. Each residence features floor-to-ceiling oversized windows, wide-plank white oak flooring throughout, recessed lighting, high ceilings above 8', and an in-unit washer and dryer.<br><br>The entry foyer into the home leads into a meticulously designed kitchen with breakfast bar. The kitchen features custom European cabinetry, quartz waterfall countertops and backsplashes, Grohe fixtures, and premium stainless-steel Bosch appliances, including a Blomberg refrigerator. An open living and dining room opens into a balcony.<br><br>The primary bedroom suite is spacious enough to fit a king size bed. The primary bathroom is designed for ultimate relaxation with sophisticated elements including European porcelain tile, custom vanities, chic lighting, and premium Grohe fixtures. There is an additional bedroom with secondary bathroom with tub.<br><br>Sophie Condominium is a collection of 24 newly constructed condominiums including studio, one- and two-bedroom residences, most offering private outdoor space. Curated amenities include a landscaped roof deck with skyline views, rear yard with manicured plantings and benches, fitness center, bike storage, and a virtual doorman. Onsite parking is available for purchase. Experience the benefits of clean energy - installed solar panels reduce common charges and enhance property value.<br><br>This is not an offering. The complete Offering Terms are in an Offering Plan available from the Sponsor. File No. CD24-0060. Equal Housing Opportunity.
Contact an agent
Home facts
- Year built:2024
- Listing ID #:840749
- Added:323 day(s) ago
- Updated:February 12, 2026 at 06:28 PM
Rooms and interior
- Bedrooms:2
- Total bathrooms:2
- Full bathrooms:2
- Living area:936 sq. ft.
Heating and cooling
- Cooling:Central Air
Structure and exterior
- Year built:2024
- Building area:936 sq. ft.
Schools
- High school:Long Island City High School
- Middle school:Is 141 Steinway (The)
- Elementary school:Ps 84 Steinway
Utilities
- Water:Water Available
Finances and disclosures
- Price:$998,000
- Price per sq. ft.:$1,066.24
- Tax amount:$11,201 (2024)
New listings near 20-08 Steinway Street #205
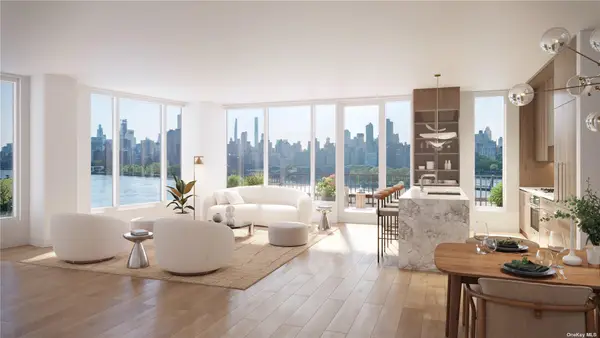 $895,000Pending1 beds 1 baths653 sq. ft.
$895,000Pending1 beds 1 baths653 sq. ft.30-55 Vernon Boulevard #7G, Astoria, NY 11102
MLS# 865537Listed by: GLOBAL R E VENTURES GROUP LLC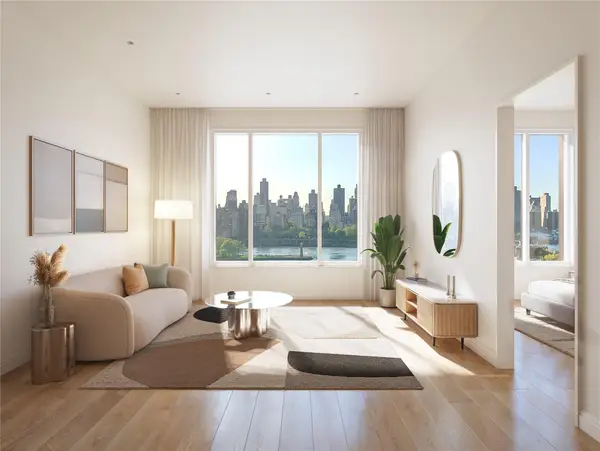 $940,000Pending1 beds 1 baths687 sq. ft.
$940,000Pending1 beds 1 baths687 sq. ft.30-55 Vernon Boulevard #7I, Astoria, NY 11102
MLS# 877042Listed by: GLOBAL R E VENTURES GROUP LLC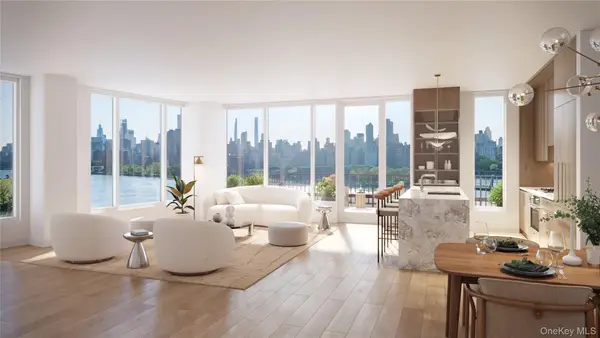 $1,398,500Pending2 beds 2 baths1,129 sq. ft.
$1,398,500Pending2 beds 2 baths1,129 sq. ft.30-55 Vernon Boulevard #5M, Astoria, NY 11102
MLS# 900124Listed by: GLOBAL R E VENTURES GROUP LLC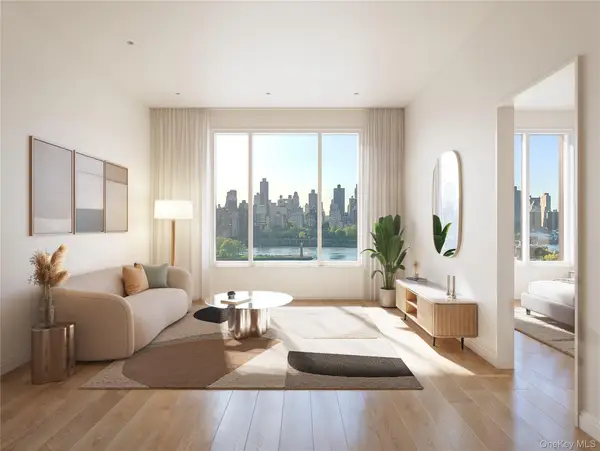 $865,000Pending1 beds 1 baths687 sq. ft.
$865,000Pending1 beds 1 baths687 sq. ft.30-55 Vernon Boulevard #2D, Astoria, NY 11102
MLS# 909067Listed by: GLOBAL R E VENTURES GROUP LLC- Open Sat, 11am to 3pm
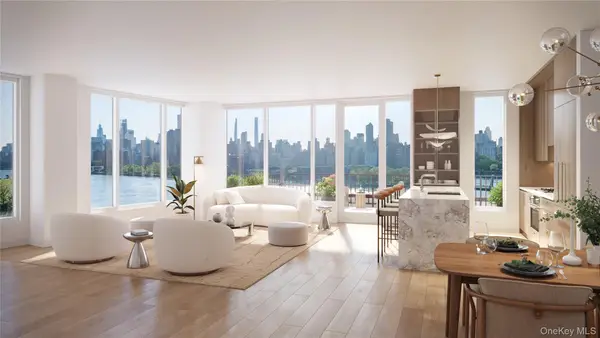 $1,950,000Active3 beds 3 baths1,730 sq. ft.
$1,950,000Active3 beds 3 baths1,730 sq. ft.30-55 Vernon Boulevard #5Q, Astoria, NY 11102
MLS# 928446Listed by: GLOBAL R E VENTURES GROUP LLC - Open Sat, 11am to 3pm
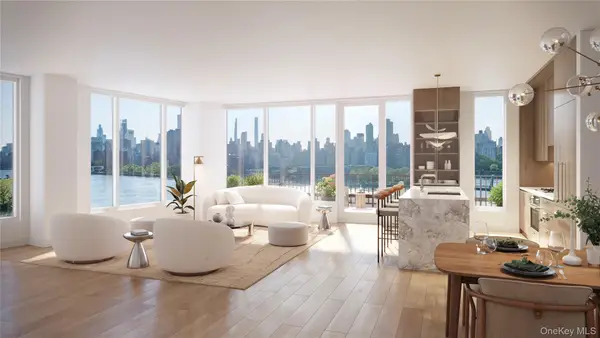 $1,350,000Active2 beds 2 baths1,099 sq. ft.
$1,350,000Active2 beds 2 baths1,099 sq. ft.30-55 Vernon Boulevard #6P, Astoria, NY 11102
MLS# 932120Listed by: GLOBAL R E VENTURES GROUP LLC - Open Sat, 11am to 3pm
 $1,450,000Active2 beds 2 baths1,268 sq. ft.
$1,450,000Active2 beds 2 baths1,268 sq. ft.30-55 Vernon Boulevard #6Q, Astoria, NY 11102
MLS# 937893Listed by: GLOBAL R E VENTURES GROUP LLC - Open Sat, 11am to 5pm
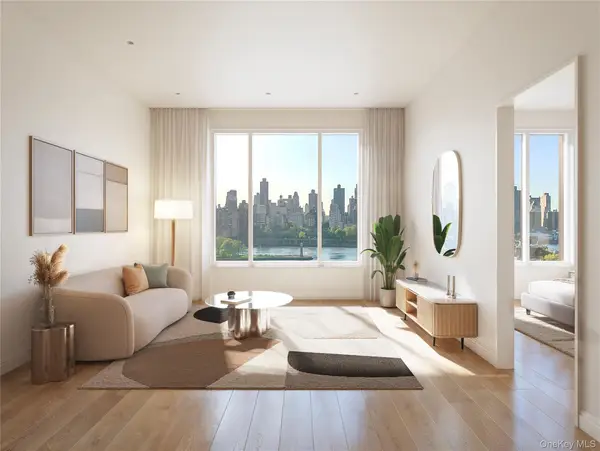 $735,000Active1 beds 1 baths612 sq. ft.
$735,000Active1 beds 1 baths612 sq. ft.30-55 Vernon Boulevard #3R, Astoria, NY 11102
MLS# 942341Listed by: GLOBAL R E VENTURES GROUP LLC - Open Sat, 11am to 3pm
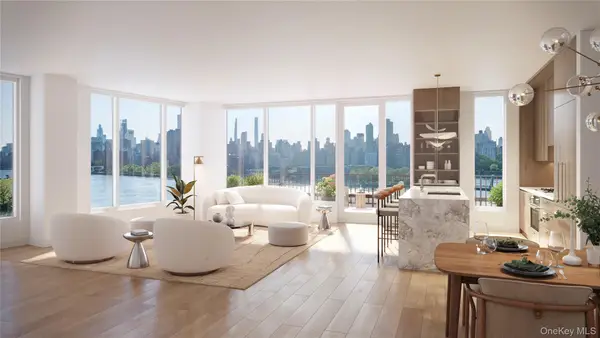 $1,727,955Active2 beds 2 baths1,167 sq. ft.
$1,727,955Active2 beds 2 baths1,167 sq. ft.30-55 Vernon Boulevard #8F, Astoria, NY 11102
MLS# 942345Listed by: GLOBAL R E VENTURES GROUP LLC - Open Sat, 11am to 3pm
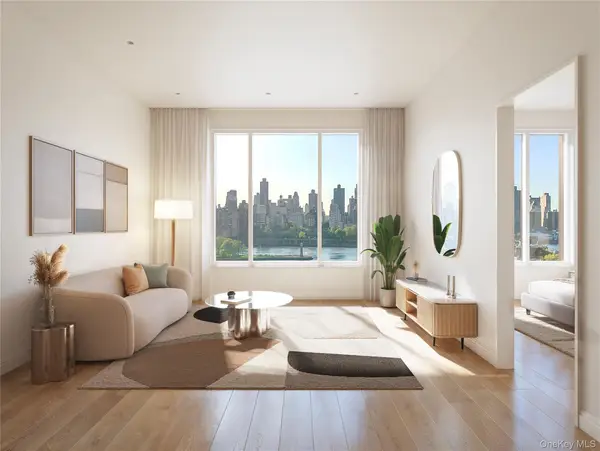 $925,000Active1 beds 1 baths687 sq. ft.
$925,000Active1 beds 1 baths687 sq. ft.30-55 Vernon Boulevard #7J, Astoria, NY 11102
MLS# 942349Listed by: GLOBAL R E VENTURES GROUP LLC

