21-21 31st Street #4E, Astoria, NY 11105
Local realty services provided by:ERA Insite Realty Services
21-21 31st Street #4E,Astoria, NY 11105
$1,699,000
- 2 Beds
- 2 Baths
- 1,288 sq. ft.
- Condominium
- Active
Listed by: evangelia boudourakis, irene nictas
Office: daniel gale sothebys intl rlty
MLS#:912945
Source:OneKey MLS
Price summary
- Price:$1,699,000
- Price per sq. ft.:$1,319.1
- Monthly HOA dues:$1,685
About this home
Welcome to The Rowan, Astoria’s premier modern condominium offering the perfect blend of urban sophistication and neighborhood charm. Just one block from the Ditmars Boulevard station, this serene and design-forward residence is surrounded by a thriving cultural scene and lush green spaces.
This unique southeast-facing corner unit spans 1,288 square feet of thoughtfully upgraded interior living space, plus a generous 397-square-foot private terrace with a connected natural gas grill. This outdoor space has amazing views and is ideal for entertaining or quiet relaxation. The home features two bedrooms and two full baths and stands out with high ceilings, sleek finishes, and customizations throughout. The open concept kitchen is equipped with a premium Miele appliance suite, including a 36” gas cooktop, convection oven, dishwasher, built-in French door refrigerator, and stacked washer/dryer. Homeowner upgrades include walk-in closet and window seating/storage by California Closets, motorized solar shades, custom drapery, designer chandelier, and Dornbracht bathroom fixtures. Additional homeowner improvements include enhanced storage, elegant wallpaper in the entryway, and a professionally painted finish throughout.
This is a rare opportunity to own a beautifully customized, light-filled corner home with expansive outdoor space in one of Queens’ most vibrant neighborhoods. Designed by DXA Studio, The Rowan welcomes you with a verdant courtyard and a glass-walled lobby that opens into a tranquil outdoor lounge. Residents enjoy access to a landscaped rooftop with sweeping views, a stunning indoor/outdoor lounge, fitness center, playroom, parking garage, and proximity to the N/W trains. A private storage unit is also included as well as gas and water included in the common charges.
Contact an agent
Home facts
- Year built:2019
- Listing ID #:912945
- Added:149 day(s) ago
- Updated:February 12, 2026 at 06:28 PM
Rooms and interior
- Bedrooms:2
- Total bathrooms:2
- Full bathrooms:2
- Living area:1,288 sq. ft.
Heating and cooling
- Cooling:Central Air
- Heating:Electric, Heat Pump
Structure and exterior
- Year built:2019
- Building area:1,288 sq. ft.
Schools
- High school:Long Island City High School
- Middle school:Is 141 Steinway (The)
- Elementary school:Ps 122 Mamie Fay
Utilities
- Water:Public
- Sewer:Public Sewer
Finances and disclosures
- Price:$1,699,000
- Price per sq. ft.:$1,319.1
- Tax amount:$12,374 (2026)
New listings near 21-21 31st Street #4E
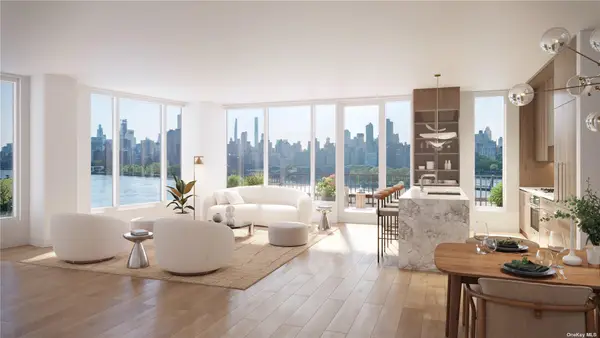 $895,000Pending1 beds 1 baths653 sq. ft.
$895,000Pending1 beds 1 baths653 sq. ft.30-55 Vernon Boulevard #7G, Astoria, NY 11102
MLS# 865537Listed by: GLOBAL R E VENTURES GROUP LLC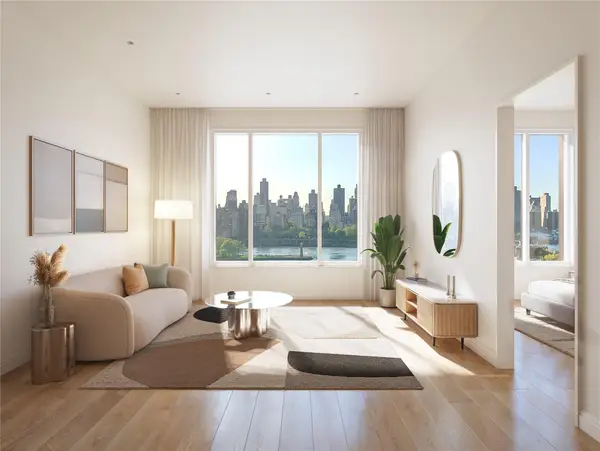 $940,000Pending1 beds 1 baths687 sq. ft.
$940,000Pending1 beds 1 baths687 sq. ft.30-55 Vernon Boulevard #7I, Astoria, NY 11102
MLS# 877042Listed by: GLOBAL R E VENTURES GROUP LLC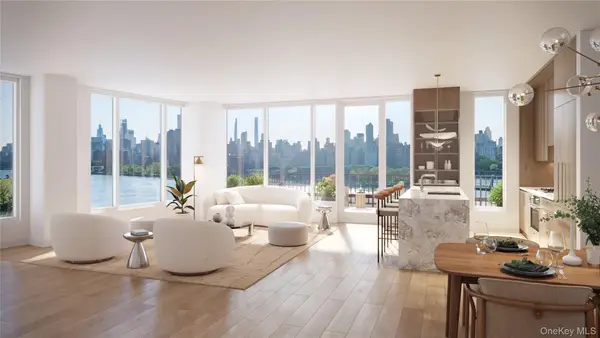 $1,398,500Pending2 beds 2 baths1,129 sq. ft.
$1,398,500Pending2 beds 2 baths1,129 sq. ft.30-55 Vernon Boulevard #5M, Astoria, NY 11102
MLS# 900124Listed by: GLOBAL R E VENTURES GROUP LLC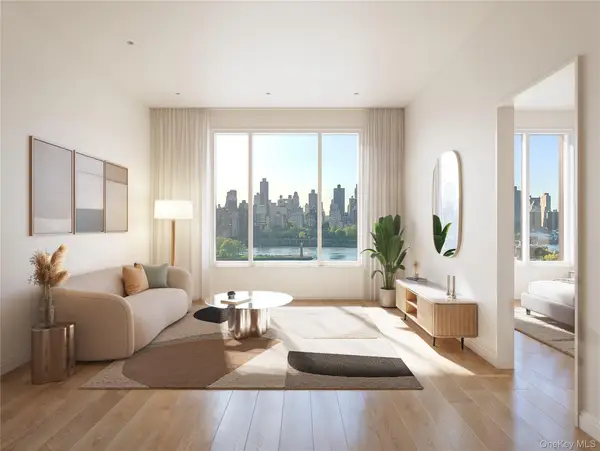 $865,000Pending1 beds 1 baths687 sq. ft.
$865,000Pending1 beds 1 baths687 sq. ft.30-55 Vernon Boulevard #2D, Astoria, NY 11102
MLS# 909067Listed by: GLOBAL R E VENTURES GROUP LLC- Open Sat, 11am to 3pm
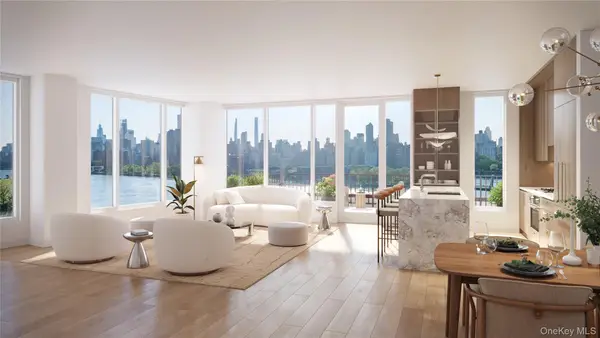 $1,950,000Active3 beds 3 baths1,730 sq. ft.
$1,950,000Active3 beds 3 baths1,730 sq. ft.30-55 Vernon Boulevard #5Q, Astoria, NY 11102
MLS# 928446Listed by: GLOBAL R E VENTURES GROUP LLC - Open Sat, 11am to 3pm
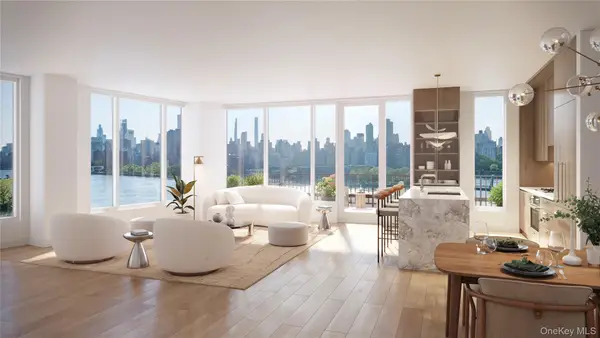 $1,350,000Active2 beds 2 baths1,099 sq. ft.
$1,350,000Active2 beds 2 baths1,099 sq. ft.30-55 Vernon Boulevard #6P, Astoria, NY 11102
MLS# 932120Listed by: GLOBAL R E VENTURES GROUP LLC - Open Sat, 11am to 3pm
 $1,450,000Active2 beds 2 baths1,268 sq. ft.
$1,450,000Active2 beds 2 baths1,268 sq. ft.30-55 Vernon Boulevard #6Q, Astoria, NY 11102
MLS# 937893Listed by: GLOBAL R E VENTURES GROUP LLC - Open Sat, 11am to 5pm
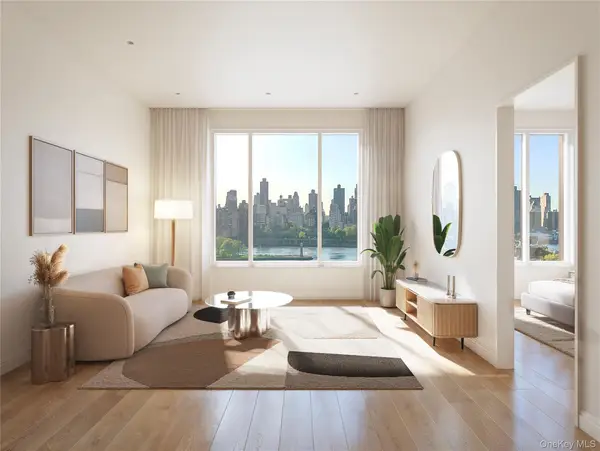 $735,000Active1 beds 1 baths612 sq. ft.
$735,000Active1 beds 1 baths612 sq. ft.30-55 Vernon Boulevard #3R, Astoria, NY 11102
MLS# 942341Listed by: GLOBAL R E VENTURES GROUP LLC - Open Sat, 11am to 3pm
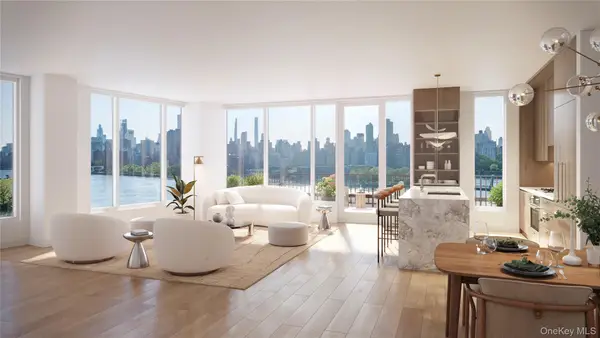 $1,727,955Active2 beds 2 baths1,167 sq. ft.
$1,727,955Active2 beds 2 baths1,167 sq. ft.30-55 Vernon Boulevard #8F, Astoria, NY 11102
MLS# 942345Listed by: GLOBAL R E VENTURES GROUP LLC - Open Sat, 11am to 3pm
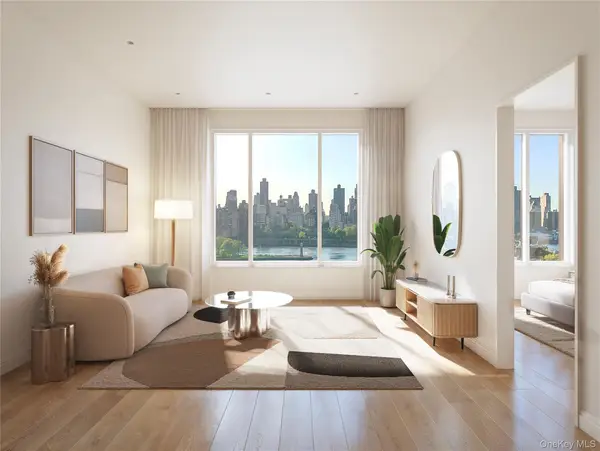 $925,000Active1 beds 1 baths687 sq. ft.
$925,000Active1 beds 1 baths687 sq. ft.30-55 Vernon Boulevard #7J, Astoria, NY 11102
MLS# 942349Listed by: GLOBAL R E VENTURES GROUP LLC

