2451 38th Street #7B, Astoria, NY 11103
Local realty services provided by:ERA Insite Realty Services
2451 38th Street #7B,Astoria, NY 11103
$482,500
- 1 Beds
- 1 Baths
- 550 sq. ft.
- Co-op
- Active
Listed by: vincent j. prezioso
Office: corcoran
MLS#:923550
Source:OneKey MLS
Price summary
- Price:$482,500
- Price per sq. ft.:$877.27
About this home
Welcome to <strong>Astoria Lights</strong>, a unique community unlike anything else in the neighborhood.<br><br>This beautifully maintained, modern one-bedroom home sits on the second floor and offers a warm blend of character and style. The living room features tall, east-facing windows and a striking exposed brick accent wall that fills the space with charm and natural light. The chef's kitchen is outfitted with a premium appliance package, including a Bertazzoni gas range and microwave, Bosch dishwasher, and Fisher & Paykel refrigerator. A dedicated washer/dryer closet comes with built-in shelving and plenty of storage space, and the windowed bathroom adds an extra touch of light and comfort. The entry foyer is long, wide, and versatile-perfect for showcasing artwork or bookshelves. For those working from home, it's spacious enough to fit a desk and effortlessly doubles as a professional backdrop for video calls.<br><br>Astoria Lights offers a full suite of amenities designed for both relaxation and convenience:<br><ul> <li> Rooftop sky deck with sweeping views</li> <li> Newly renovated resident lounge featuring foosball, billiards, a communal dining area, and a full kitchen</li> <li> Beautifully redesigned courtyard</li> <li> Bocce court</li> <li> Children's play zone</li> <li> Dedicated co-working hub</li> <li> Fitness center</li> <li> Bike storage</li> <li> Private storage units available</li> </ul> Location is everything-and Astoria Lights is perfectly placed. Just two blocks from 30th Avenue, often called the heart of Astoria, you'll find twenty vibrant blocks filled with global cuisine, specialty cafés, bakeries, pubs, boutiques, and stylish restaurants and lounges for nights out.<br><br>Astoria Park is also within walking distance, offering a brand-new running track, outdoor gym, and plenty of green space for picnics with a skyline view of Manhattan. A short stroll in the other direction brings you to Ditmars Boulevard, home to another stretch of exceptional dining, lively bars and lounges, the beloved Martha's Bakery, and new favorites like Van Leeuwen.<br><br>Whether you're after world-class food, a buzzing social scene, fitness and recreation, or everyday shopping at international markets (Greek, Middle Eastern, Italian, Japanese, and more), everything you need is right at your doorstep.<br><br><br><br>
Contact an agent
Home facts
- Year built:1929
- Listing ID #:923550
- Added:54 day(s) ago
- Updated:December 21, 2025 at 11:42 AM
Rooms and interior
- Bedrooms:1
- Total bathrooms:1
- Full bathrooms:1
- Living area:550 sq. ft.
Heating and cooling
- Heating:Radiant
Structure and exterior
- Year built:1929
- Building area:550 sq. ft.
Schools
- High school:William Cullen Bryant High School
- Middle school:Is 10 Horace Greeley
- Elementary school:Ps 70
Utilities
- Water:Public
- Sewer:Public Sewer
Finances and disclosures
- Price:$482,500
- Price per sq. ft.:$877.27
New listings near 2451 38th Street #7B
- New
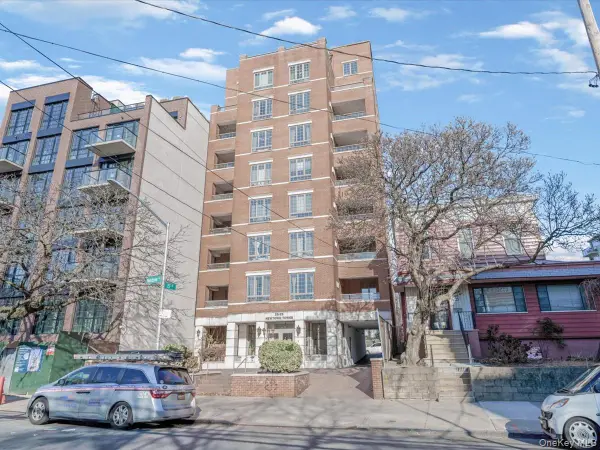 $698,000Active1 beds 1 baths606 sq. ft.
$698,000Active1 beds 1 baths606 sq. ft.2525 Newtown Avenue #5A, Astoria, NY 11102
MLS# 943451Listed by: INTEGRITY CORE REALTY - New
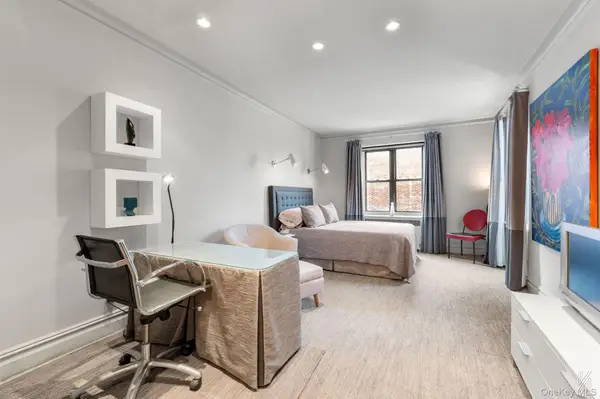 $439,000Active-- beds 1 baths550 sq. ft.
$439,000Active-- beds 1 baths550 sq. ft.25-40 31 Avenue #6F, Astoria, NY 11106
MLS# 943118Listed by: COMPASS GREATER NY LLC - New
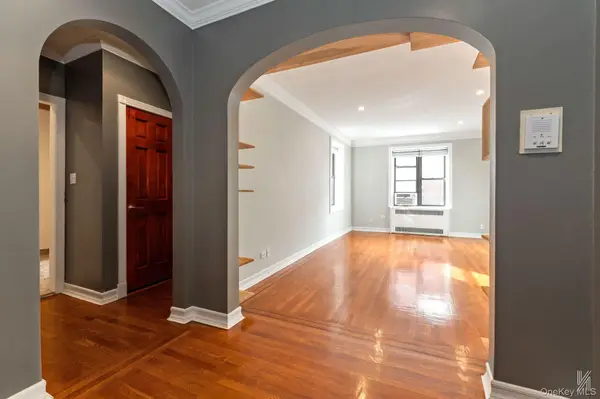 $429,000Active-- beds 1 baths550 sq. ft.
$429,000Active-- beds 1 baths550 sq. ft.25-40 31st Avenue #6E, Astoria, NY 11106
MLS# 943500Listed by: COMPASS GREATER NY LLC - New
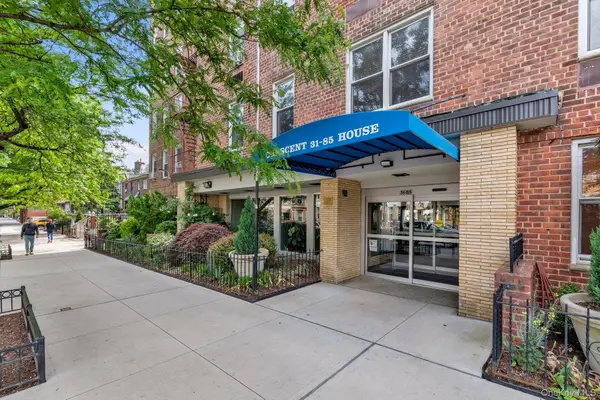 $268,000Active-- beds 1 baths450 sq. ft.
$268,000Active-- beds 1 baths450 sq. ft.31-85 Crescent Street #2, Astoria, NY 11106
MLS# 941135Listed by: REALTY EXECUTIVES TODAY 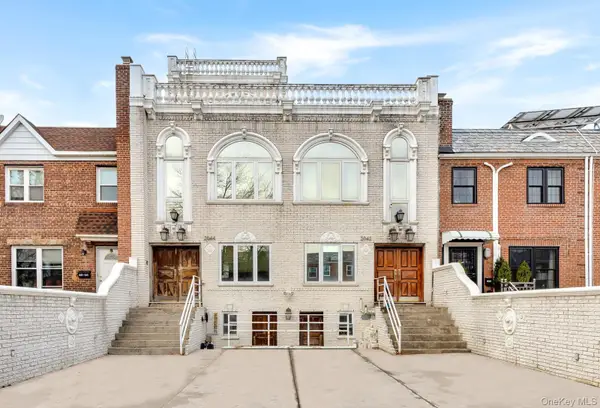 $2,888,888Active4 beds 3 baths2,613 sq. ft.
$2,888,888Active4 beds 3 baths2,613 sq. ft.2044 26th Street, Astoria, NY 11105
MLS# 942591Listed by: CORE LONG ISLAND LLC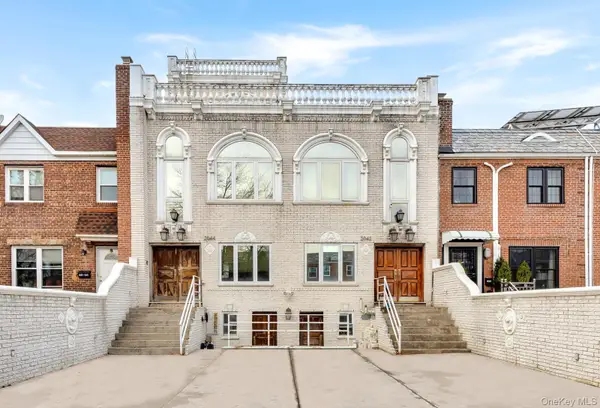 $2,888,888Active3 beds 1 baths1,463 sq. ft.
$2,888,888Active3 beds 1 baths1,463 sq. ft.2042 26th Street, Astoria, NY 11105
MLS# 942670Listed by: CORE LONG ISLAND LLC- Open Sun, 11am to 3pm
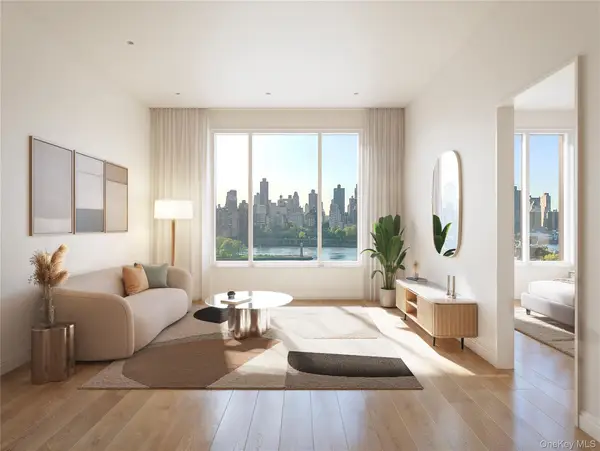 $650,000Active-- beds 1 baths515 sq. ft.
$650,000Active-- beds 1 baths515 sq. ft.30-55 Vernon Boulevard #8D, Long Island City, NY 11102
MLS# 942351Listed by: GLOBAL R E VENTURES GROUP LLC - Open Sun, 11am to 3pm
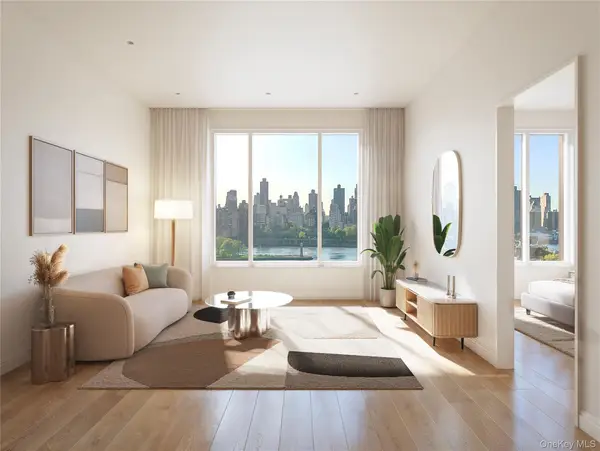 $735,000Active1 beds 1 baths612 sq. ft.
$735,000Active1 beds 1 baths612 sq. ft.30-55 Vernon Boulevard #3R, Long Island City, NY 11102
MLS# 942341Listed by: GLOBAL R E VENTURES GROUP LLC - Open Sun, 11am to 3pm
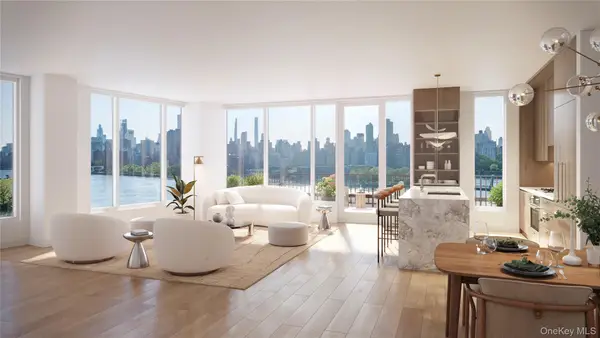 $1,727,955Active2 beds 2 baths1,167 sq. ft.
$1,727,955Active2 beds 2 baths1,167 sq. ft.30-55 Vernon Boulevard #8F, Long Island City, NY 11102
MLS# 942345Listed by: GLOBAL R E VENTURES GROUP LLC 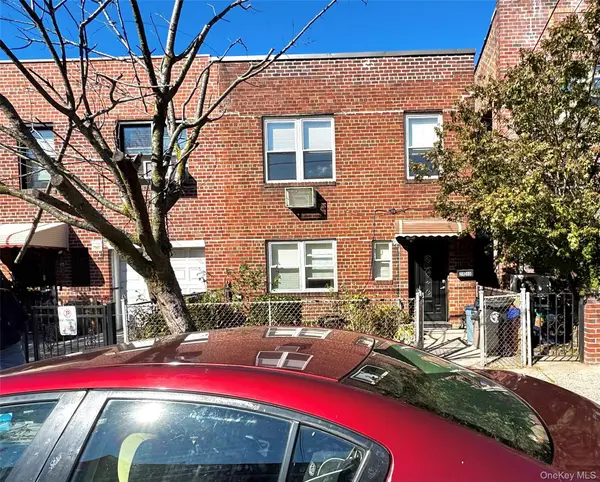 $850,000Active1 beds 1 baths1,600 sq. ft.
$850,000Active1 beds 1 baths1,600 sq. ft.2840 48th Street, Astoria, NY 11103
MLS# 942348Listed by: AG CORE REALTY CORP
