3005 Vernon Boulevard #2H, Astoria, NY 11102
Local realty services provided by:ERA Insite Realty Services
3005 Vernon Boulevard #2H,Astoria, NY 11102
$650,000
- 1 Beds
- 1 Baths
- 545 sq. ft.
- Condominium
- Active
Listed by:ron a. pamposa
Office:serhant llc.
MLS#:907788
Source:OneKey MLS
Price summary
- Price:$650,000
- Price per sq. ft.:$1,192.66
- Monthly HOA dues:$525
About this home
Introducing Residence 2H at The Marina Astoria—a meticulously crafted one-bedroom, one-bathroom home offering 545 square feet of refined interiors and cinematic, west-facing views of the Manhattan skyline and East River. Framed by floor-to-ceiling double-pane windows, the space opens onto a rare 165-square-foot private terrace, perfect for morning coffee. The home is bathed in natural light and designed for tranquil city living just moments from Midtown.
A thoughtful open-concept layout is anchored by wide, 8-inch oak plank flooring and enhanced by a smart climate system, Latch keyless entry, and an in-unit washer and dryer for effortless modern comfort. The top-of-the-line custom German kitchen is both sleek and functional, equipped with integrated Bloomberg appliances, quartz countertops and backsplashes, Grohe fixtures, and soft-close wood cabinetry and drawers. The spa-like bathroom blends timeless materials with contemporary style, showcasing Bardiglio Versilis marble, a custom oak vanity, Duravit floating toilet, and polished chrome fixtures by Grohe, Toto, and Hansgrohe.
The Marina Astoria is a waterfront sanctuary that seamlessly blends lifestyle, design, and convenience. Residents enjoy an expansive collection of curated amenities designed to nurture wellness and community. From the rooftop terrace with panoramic skyline views and al fresco dining to a serene library, tranquil meditation room, and a state-of-the-art fitness center, every space is an invitation to unwind, connect, or recharge.
Additional amenities include a co-working lounge, a pet wash station, a part-time attended lobby, on-site parking, and storage for purchase. Transportation is effortless with a private resident shuttle to nearby subway lines and the Astoria Ferry landing located just over 500 feet away, providing a scenic and direct commute to Manhattan.
Slated to debut in early 2026, The Marina Market—a boutique culinary experience on the building's ground floor—will bring rotating artisanal vendors and gourmet offerings right to your doorstep. Set amid Astoria's most vibrant cultural and recreational offerings, the building is a short distance from neighborhood icons like Socrates Sculpture Park, the Noguchi Museum, and Hallet's Cove Beach. Astoria is home to one of NYC's most dynamic food scenes, with beloved local staples including Compton’s, Vesta Trattoria, Chateau le Woof, and DAGNY offering casual riverside fare.
Residence 2H at The Marina Astoria is more than a home. It's a front-row seat to waterfront living at its most inspired. Book your private tour and seize the opportunity to own a piece of Astoria’s iconic waterfront.
Contact an agent
Home facts
- Year built:2021
- Listing ID #:907788
- Added:50 day(s) ago
- Updated:October 23, 2025 at 04:28 AM
Rooms and interior
- Bedrooms:1
- Total bathrooms:1
- Full bathrooms:1
- Living area:545 sq. ft.
Heating and cooling
- Cooling:Central Air
- Heating:Heat Pump
Structure and exterior
- Year built:2021
- Building area:545 sq. ft.
Schools
- High school:Long Island City High School
- Middle school:Albert Shanker Sch-Visual/Perf Arts
- Elementary school:Ps 171 Peter G Van Alst
Utilities
- Water:Public
- Sewer:Public Sewer
Finances and disclosures
- Price:$650,000
- Price per sq. ft.:$1,192.66
- Tax amount:$7,704 (2024)
New listings near 3005 Vernon Boulevard #2H
- New
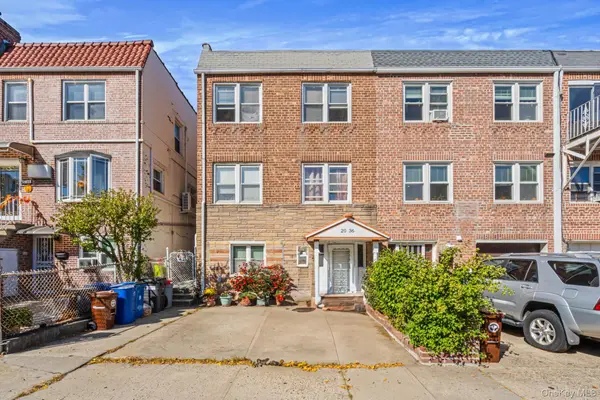 $1,569,000Active6 beds 4 baths2,680 sq. ft.
$1,569,000Active6 beds 4 baths2,680 sq. ft.2036 47th Street, Astoria, NY 11105
MLS# 920101Listed by: DANIEL GALE SOTHEBYS INTL RLTY - Coming Soon
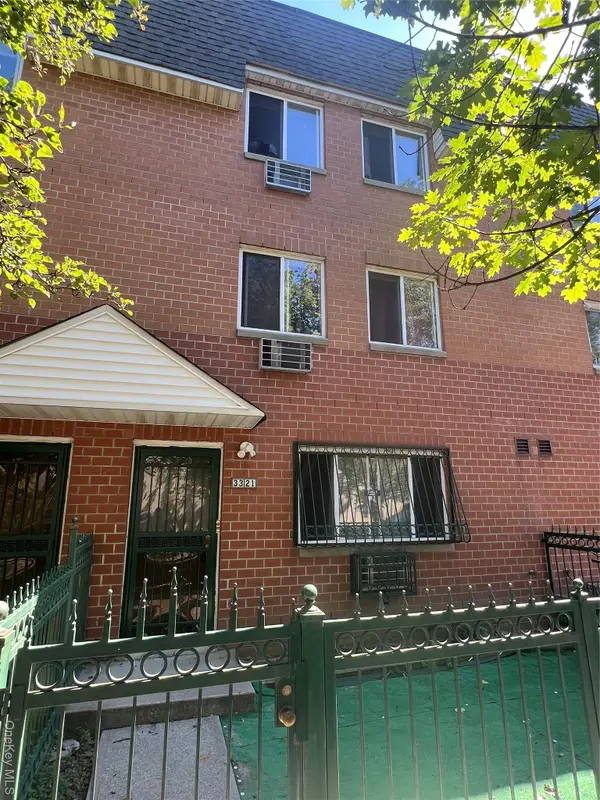 $1,298,000Coming Soon5 beds 3 baths
$1,298,000Coming Soon5 beds 3 baths3321 13th Street, Astoria, NY 11106
MLS# 926703Listed by: ADAM STREET REALTY LLC - Open Sun, 1 to 2:30pmNew
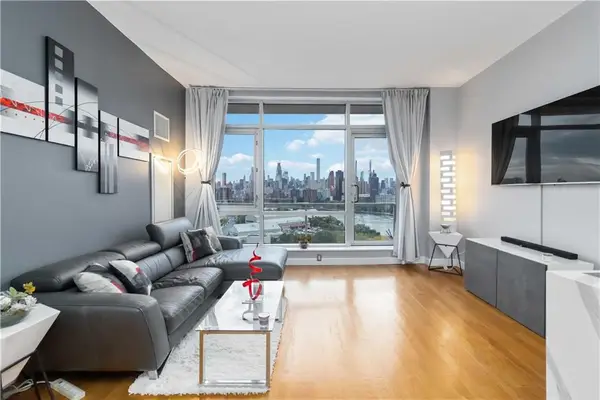 $839,000Active1 beds 1 baths685 sq. ft.
$839,000Active1 beds 1 baths685 sq. ft.11-24 31st Avenue #15B, Long Island City, NY 11106
MLS# 496368Listed by: RE/MAX REAL ESTATE PROFESSIONA - New
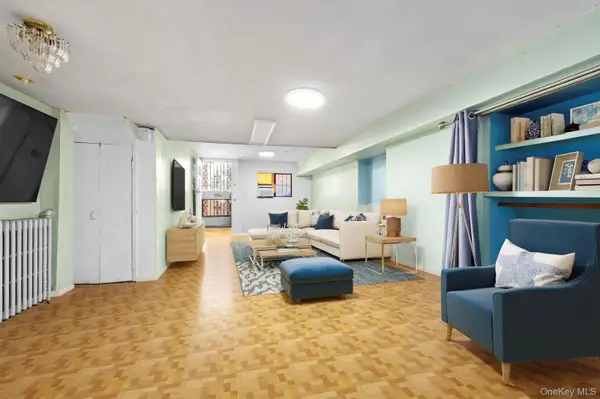 $1,175,000Active3 beds 3 baths1,920 sq. ft.
$1,175,000Active3 beds 3 baths1,920 sq. ft.3057 14th Street, Astoria, NY 11102
MLS# 923741Listed by: CORCORAN MH, LLC 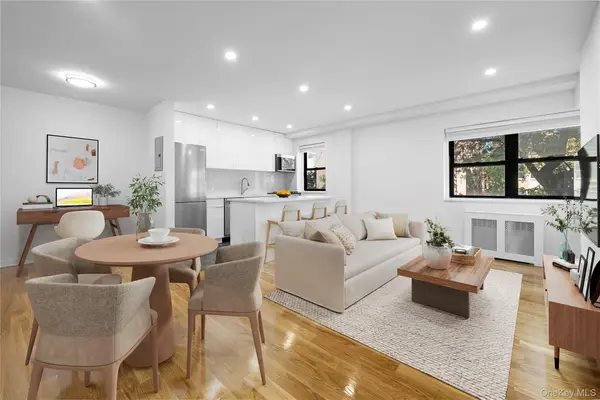 $570,000Active1 beds 1 baths
$570,000Active1 beds 1 baths25-10 31st Avenue #2M, Astoria, NY 11106
MLS# 916681Listed by: COLDWELL BANKER REALTY- Open Sat, 1 to 2:30pm
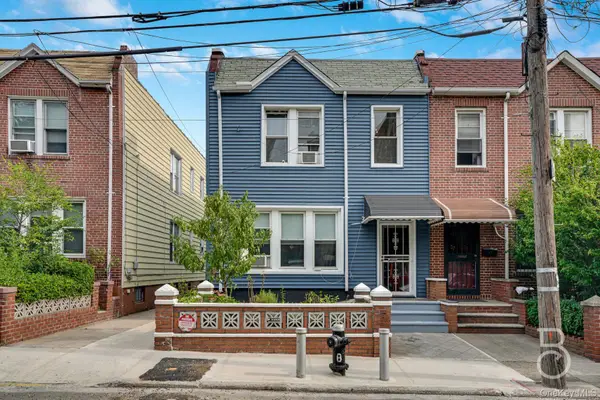 $1,379,000Active5 beds 2 baths1,600 sq. ft.
$1,379,000Active5 beds 2 baths1,600 sq. ft.37-09 20th Road, Astoria, NY 11105
MLS# 913454Listed by: COMPASS GREATER NY LLC - Open Sat, 11:30am to 12:30pm
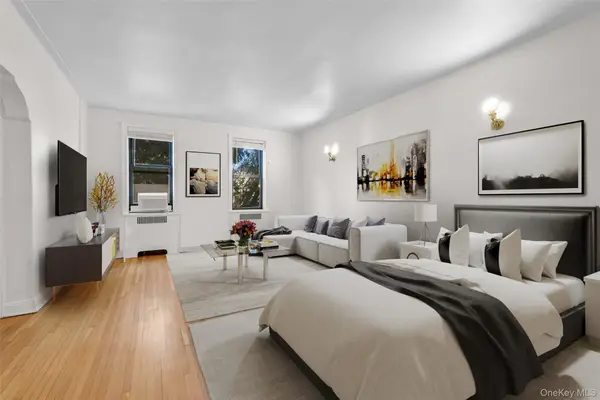 $354,000Active-- beds 1 baths485 sq. ft.
$354,000Active-- beds 1 baths485 sq. ft.30-83 Crescent Street #2B, Astoria, NY 11102
MLS# 921031Listed by: THE AGENCY NORTHSHORE NY 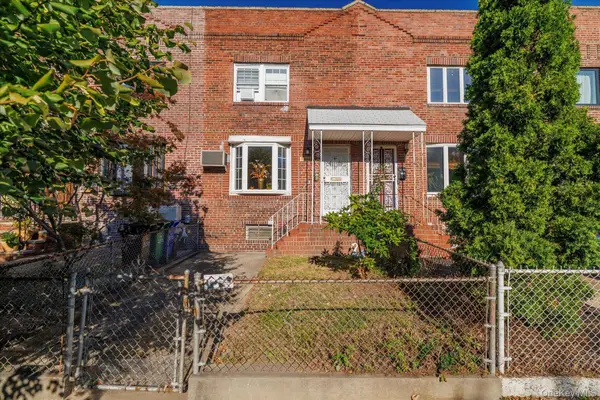 $1,045,000Active2 beds 2 baths960 sq. ft.
$1,045,000Active2 beds 2 baths960 sq. ft.2068 28th Street, Astoria, NY 11105
MLS# 922005Listed by: PROPERTY PROFESSIONALS REALTY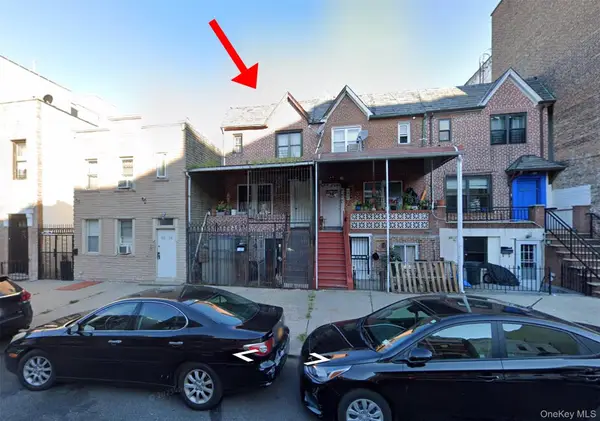 $1,399,999Active5 beds 3 baths2,058 sq. ft.
$1,399,999Active5 beds 3 baths2,058 sq. ft.3536 34th Street, Astoria, NY 11106
MLS# 921722Listed by: FIRST HOME EQUITY REALTY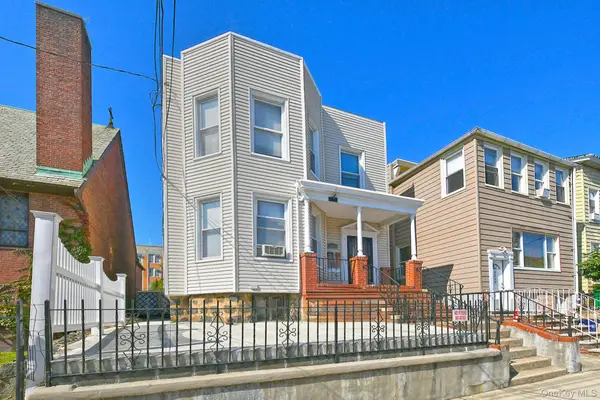 $1,700,000Active6 beds 2 baths1,520 sq. ft.
$1,700,000Active6 beds 2 baths1,520 sq. ft.3094 47th Street, Astoria, NY 11103
MLS# 920462Listed by: REALTY CONNECT USA LLC
