30-24 32nd Street #3B, Astoria, NY 11102
Local realty services provided by:ERA Top Service Realty
30-24 32nd Street #3B,Astoria, NY 11102
$705,000
- 1 Beds
- 1 Baths
- 551 sq. ft.
- Condominium
- Pending
Listed by: maria sakellis
Office: compass greater ny llc.
MLS#:935567
Source:OneKey MLS
Price summary
- Price:$705,000
- Price per sq. ft.:$1,279.49
About this home
32 North — A boutique condo rooted in the heart of Astoria
32 North redefines boutique living in Astoria with seven impeccably crafted one- and two-bedroom residences, offering private outdoor space and an elevated sense of design. Every detail has been thoughtfully considered to deliver a perfect balance of comfort, sophistication, and functionality.
The striking exterior combines durability with refinement, featuring a high-performance façade system, expansive sliding window walls, and sleek balconies that enhance both light and form. Together, these elements create a modern architectural statement that harmonizes beautifully with Astoria’s vibrant and evolving skyline.
Inside, each residence serves as a sanctuary of light, space, and texture. Floor-to-ceiling windows, private balconies, custom closets, recessed lighting, and premium hardwood flooring set the tone for refined modern living. Smart GE washer/dryers, and Daikin climate control systems ensure seamless comfort and convenience throughout.
Kitchens are designed as functional works of art, showcasing quartz waterfall countertops, full-height quartz backsplashes, and Tafisa eco-friendly cabinetry with Blum soft-close hardware. Integrated Bertazzoni appliances — including paneled refrigerators and dishwashers, a 30-inch stainless-steel range, and an over-the-range microwave — complete these chef-inspired spaces.
Spa-inspired bathrooms feature radiant-heat floors, custom chrome fixtures, and elegant Porcelanosa tilework from the Glem White and Vela collections.
Perfectly positioned in the heart of Astoria, 32 North offers residents immediate access to one of New York City’s most dynamic and culturally rich neighborhoods — home to 1,000's of local businesses, boutiques, cafés, galleries, and wellness studios.
Transportation options are abundant, with the N/W trains at 30th Avenue just minutes away, the M/R lines at Steinway Street Station, and several bus routes, including Q101, Q18, M60, and Q70 LaGuardia Link. Easy access to the Grand Central Parkway and RFK Bridge ensures effortless connectivity to Manhattan, Brooklyn, and beyond.
Some photos have been virtually staged.
The complete Offering Terms are available in an Offering Plan from the Sponsor.
File No. CD25-0164 — The 32 North Astoria Condominium.
Contact an agent
Home facts
- Year built:2025
- Listing ID #:935567
- Added:90 day(s) ago
- Updated:February 12, 2026 at 12:28 PM
Rooms and interior
- Bedrooms:1
- Total bathrooms:1
- Full bathrooms:1
- Living area:551 sq. ft.
Heating and cooling
- Cooling:Ductless
- Heating:Heat Pump
Structure and exterior
- Year built:2025
- Building area:551 sq. ft.
Schools
- High school:William Cullen Bryant High School
- Middle school:Albert Shanker Sch-Visual/Perf Arts
- Elementary school:Ps 234
Utilities
- Water:Public
- Sewer:Public Sewer
Finances and disclosures
- Price:$705,000
- Price per sq. ft.:$1,279.49
- Tax amount:$4,406 (2025)
New listings near 30-24 32nd Street #3B
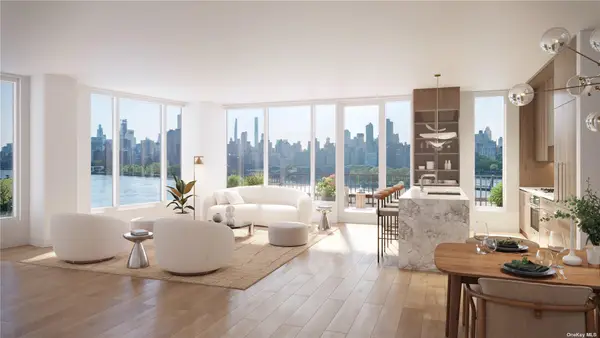 $895,000Pending1 beds 1 baths653 sq. ft.
$895,000Pending1 beds 1 baths653 sq. ft.30-55 Vernon Boulevard #7G, Astoria, NY 11102
MLS# 865537Listed by: GLOBAL R E VENTURES GROUP LLC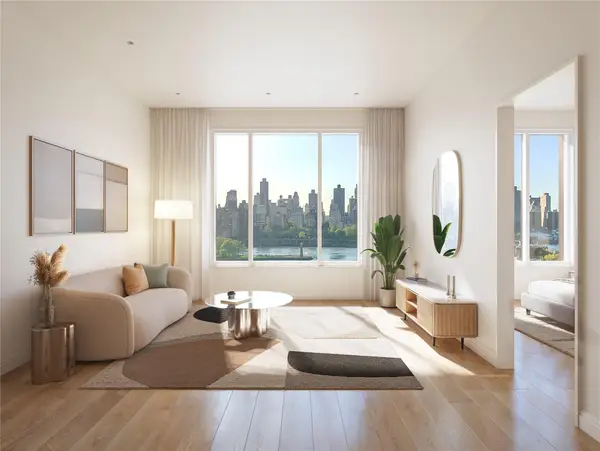 $940,000Pending1 beds 1 baths687 sq. ft.
$940,000Pending1 beds 1 baths687 sq. ft.30-55 Vernon Boulevard #7I, Astoria, NY 11102
MLS# 877042Listed by: GLOBAL R E VENTURES GROUP LLC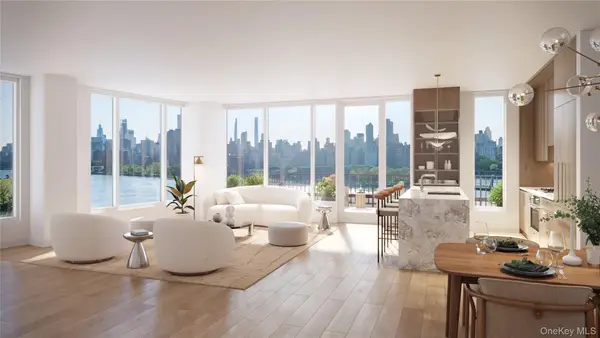 $1,398,500Pending2 beds 2 baths1,129 sq. ft.
$1,398,500Pending2 beds 2 baths1,129 sq. ft.30-55 Vernon Boulevard #5M, Astoria, NY 11102
MLS# 900124Listed by: GLOBAL R E VENTURES GROUP LLC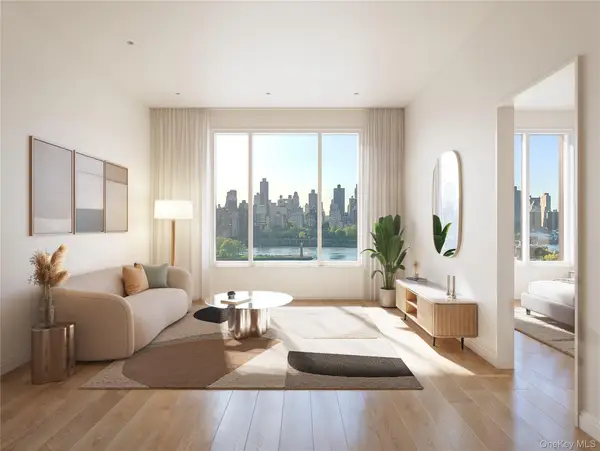 $865,000Pending1 beds 1 baths687 sq. ft.
$865,000Pending1 beds 1 baths687 sq. ft.30-55 Vernon Boulevard #2D, Astoria, NY 11102
MLS# 909067Listed by: GLOBAL R E VENTURES GROUP LLC- Open Sat, 11am to 3pm
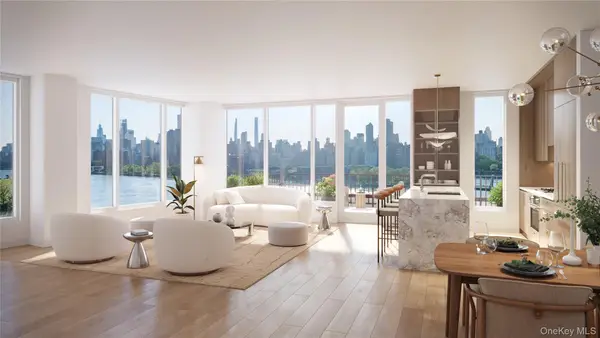 $1,950,000Active3 beds 3 baths1,730 sq. ft.
$1,950,000Active3 beds 3 baths1,730 sq. ft.30-55 Vernon Boulevard #5Q, Astoria, NY 11102
MLS# 928446Listed by: GLOBAL R E VENTURES GROUP LLC - Open Sat, 11am to 3pm
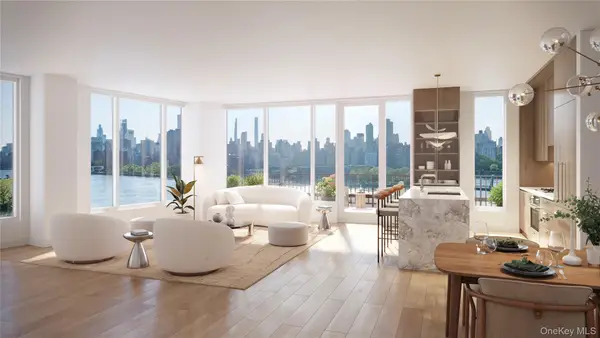 $1,350,000Active2 beds 2 baths1,099 sq. ft.
$1,350,000Active2 beds 2 baths1,099 sq. ft.30-55 Vernon Boulevard #6P, Astoria, NY 11102
MLS# 932120Listed by: GLOBAL R E VENTURES GROUP LLC - Open Sat, 11am to 3pm
 $1,450,000Active2 beds 2 baths1,268 sq. ft.
$1,450,000Active2 beds 2 baths1,268 sq. ft.30-55 Vernon Boulevard #6Q, Astoria, NY 11102
MLS# 937893Listed by: GLOBAL R E VENTURES GROUP LLC - Open Sat, 11am to 5pm
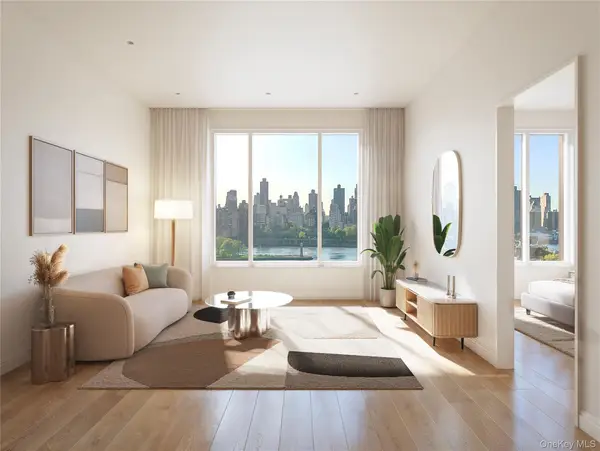 $735,000Active1 beds 1 baths612 sq. ft.
$735,000Active1 beds 1 baths612 sq. ft.30-55 Vernon Boulevard #3R, Astoria, NY 11102
MLS# 942341Listed by: GLOBAL R E VENTURES GROUP LLC - Open Sat, 11am to 3pm
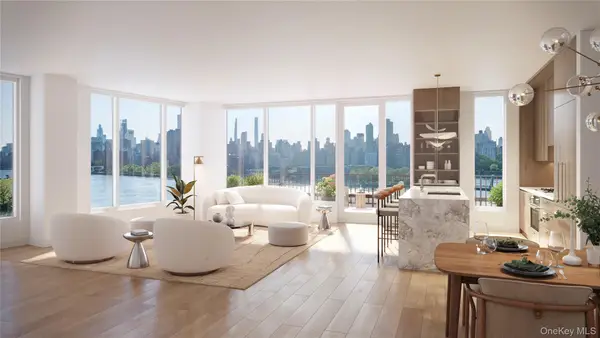 $1,727,955Active2 beds 2 baths1,167 sq. ft.
$1,727,955Active2 beds 2 baths1,167 sq. ft.30-55 Vernon Boulevard #8F, Astoria, NY 11102
MLS# 942345Listed by: GLOBAL R E VENTURES GROUP LLC - Open Sat, 11am to 3pm
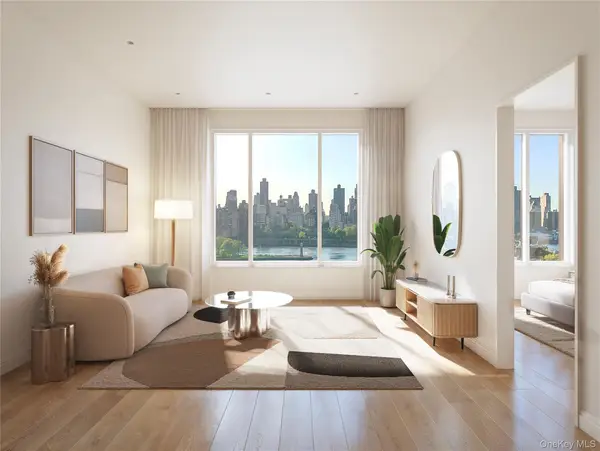 $925,000Active1 beds 1 baths687 sq. ft.
$925,000Active1 beds 1 baths687 sq. ft.30-55 Vernon Boulevard #7J, Astoria, NY 11102
MLS# 942349Listed by: GLOBAL R E VENTURES GROUP LLC

