31-20 41st Street, Astoria, NY 11103
Local realty services provided by:Bon Anno Realty ERA Powered
Listed by: jessica a. akde elmazi mrp cpm cbr, thomas caramanno
Office: compass greater ny llc.
MLS#:927280
Source:OneKey MLS
Price summary
- Price:$1,999,999
- Price per sq. ft.:$444.44
About this home
Available for the first time in nearly 60 years, this detached turn-key home in the heart of Astoria is ideal as both an income-generating investment property or for an end-user who wants additional rental income. The home is fully occupied with reliable tenants paying market-rate rents, with the possibility of one or two units being delivered vacant (landlord can provide multi-year history of rent payments; listing agent can provide specific rent roll and net operating expenses). Two indoor garage spots and two driveway spots can suit all of your parking needs or be used for additional income.
The first floor apartment features two air conditioning units and 1 bedroom/1 bathroom with additional space for a living room or office. The floors have recently been redone and the unit has been freshly painted. Outside of this apartment, you will find access to a fully finished basement that has a separate entrance through the home's yard. The basement features a wet bar, recreation room and additional storage (as well as a washer/dryer hook-up).
The second floor apartment features two wall air conditioning units as well as a split Mitsubishi cooling system in the living room. This unit has three bedrooms, two full bathrooms, a balcony and access to the backyard. It has been well-maintained. The third floor apartment boasts the same layout (three beds, two baths) with 3 wall air conditioning units and a renovated kitchen.
This home runs on gas heat and has a recently updated roof as well as new windows throughout. Situated a short distance from Astoria's renowned Steinway Street, you will be able to easily access the R/M subway stop that will take you into Manhattan in 15-20 minutes as well as all of Steinway Street's shopping and dining options. Other nearby attractions include the Broadway Public Library, the Museum of the Moving Image, Kaufman Studios and the Regal UA Kaufman movie theater.
Contact an agent
Home facts
- Year built:1970
- Listing ID #:927280
- Added:111 day(s) ago
- Updated:February 12, 2026 at 02:28 PM
Rooms and interior
- Bedrooms:7
- Total bathrooms:5
- Full bathrooms:5
- Living area:4,500 sq. ft.
Heating and cooling
- Heating:Baseboard, Hot Water
Structure and exterior
- Year built:1970
- Building area:4,500 sq. ft.
- Lot area:0.06 Acres
Schools
- High school:William Cullen Bryant High School
- Middle school:Albert Shanker Sch-Visual/Perf Arts
- Elementary school:Ps 70
Utilities
- Water:Public, Water Available
- Sewer:Public Sewer
Finances and disclosures
- Price:$1,999,999
- Price per sq. ft.:$444.44
- Tax amount:$15,895 (2024)
New listings near 31-20 41st Street
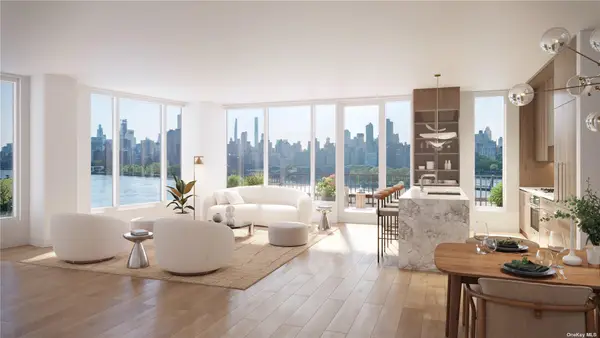 $895,000Pending1 beds 1 baths653 sq. ft.
$895,000Pending1 beds 1 baths653 sq. ft.30-55 Vernon Boulevard #7G, Astoria, NY 11102
MLS# 865537Listed by: GLOBAL R E VENTURES GROUP LLC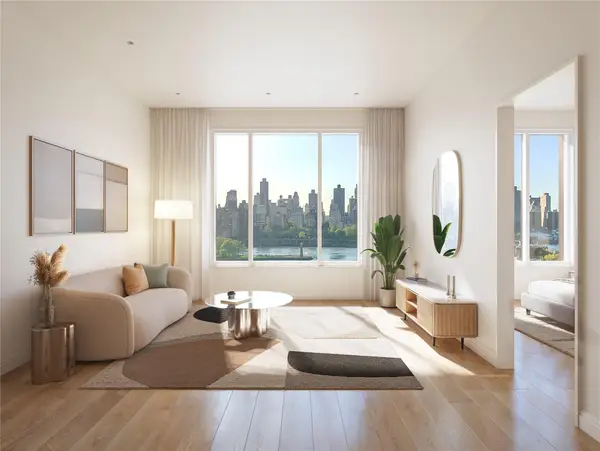 $940,000Pending1 beds 1 baths687 sq. ft.
$940,000Pending1 beds 1 baths687 sq. ft.30-55 Vernon Boulevard #7I, Astoria, NY 11102
MLS# 877042Listed by: GLOBAL R E VENTURES GROUP LLC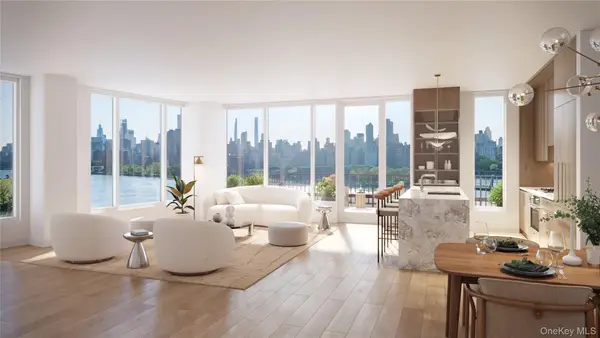 $1,398,500Pending2 beds 2 baths1,129 sq. ft.
$1,398,500Pending2 beds 2 baths1,129 sq. ft.30-55 Vernon Boulevard #5M, Astoria, NY 11102
MLS# 900124Listed by: GLOBAL R E VENTURES GROUP LLC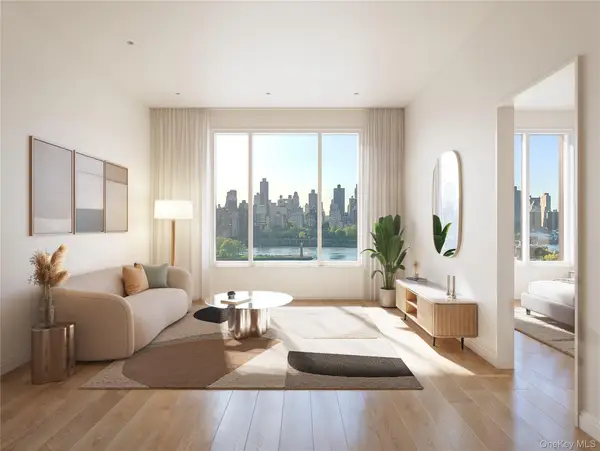 $865,000Pending1 beds 1 baths687 sq. ft.
$865,000Pending1 beds 1 baths687 sq. ft.30-55 Vernon Boulevard #2D, Astoria, NY 11102
MLS# 909067Listed by: GLOBAL R E VENTURES GROUP LLC- Open Sat, 11am to 3pm
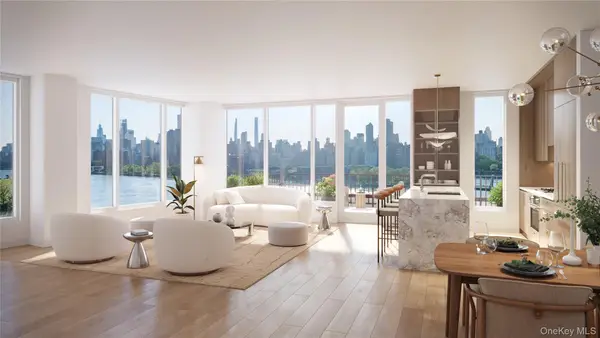 $1,950,000Active3 beds 3 baths1,730 sq. ft.
$1,950,000Active3 beds 3 baths1,730 sq. ft.30-55 Vernon Boulevard #5Q, Astoria, NY 11102
MLS# 928446Listed by: GLOBAL R E VENTURES GROUP LLC - Open Sat, 11am to 3pm
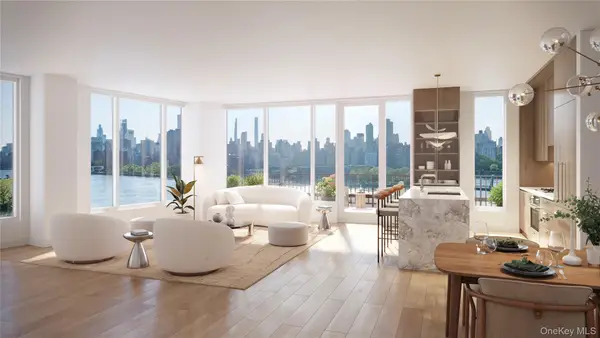 $1,350,000Active2 beds 2 baths1,099 sq. ft.
$1,350,000Active2 beds 2 baths1,099 sq. ft.30-55 Vernon Boulevard #6P, Astoria, NY 11102
MLS# 932120Listed by: GLOBAL R E VENTURES GROUP LLC - Open Sat, 11am to 3pm
 $1,450,000Active2 beds 2 baths1,268 sq. ft.
$1,450,000Active2 beds 2 baths1,268 sq. ft.30-55 Vernon Boulevard #6Q, Astoria, NY 11102
MLS# 937893Listed by: GLOBAL R E VENTURES GROUP LLC - Open Sat, 11am to 5pm
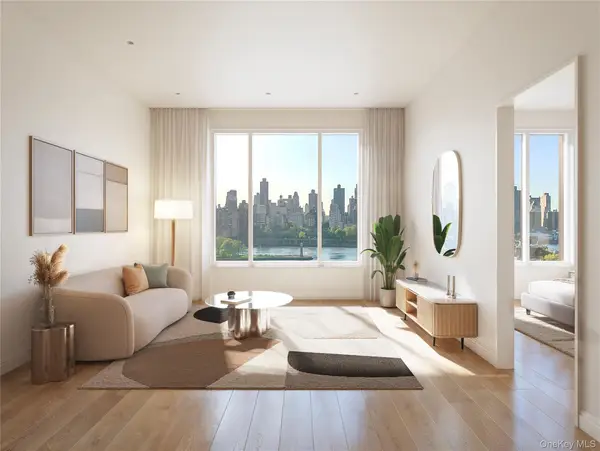 $735,000Active1 beds 1 baths612 sq. ft.
$735,000Active1 beds 1 baths612 sq. ft.30-55 Vernon Boulevard #3R, Astoria, NY 11102
MLS# 942341Listed by: GLOBAL R E VENTURES GROUP LLC - Open Sat, 11am to 3pm
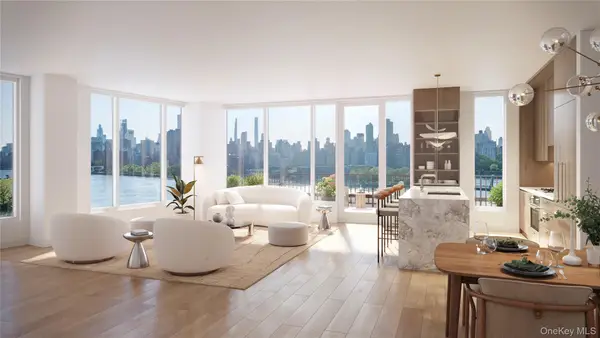 $1,727,955Active2 beds 2 baths1,167 sq. ft.
$1,727,955Active2 beds 2 baths1,167 sq. ft.30-55 Vernon Boulevard #8F, Astoria, NY 11102
MLS# 942345Listed by: GLOBAL R E VENTURES GROUP LLC - Open Sat, 11am to 3pm
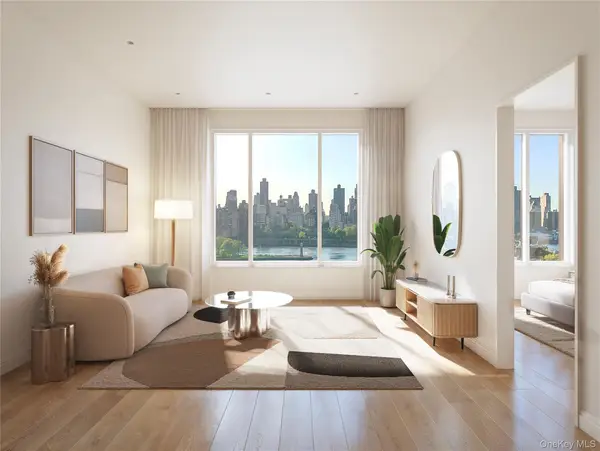 $925,000Active1 beds 1 baths687 sq. ft.
$925,000Active1 beds 1 baths687 sq. ft.30-55 Vernon Boulevard #7J, Astoria, NY 11102
MLS# 942349Listed by: GLOBAL R E VENTURES GROUP LLC

