45-02 Ditmars Blvd #231, Astoria, NY 11105
Local realty services provided by:ERA Caputo Realty
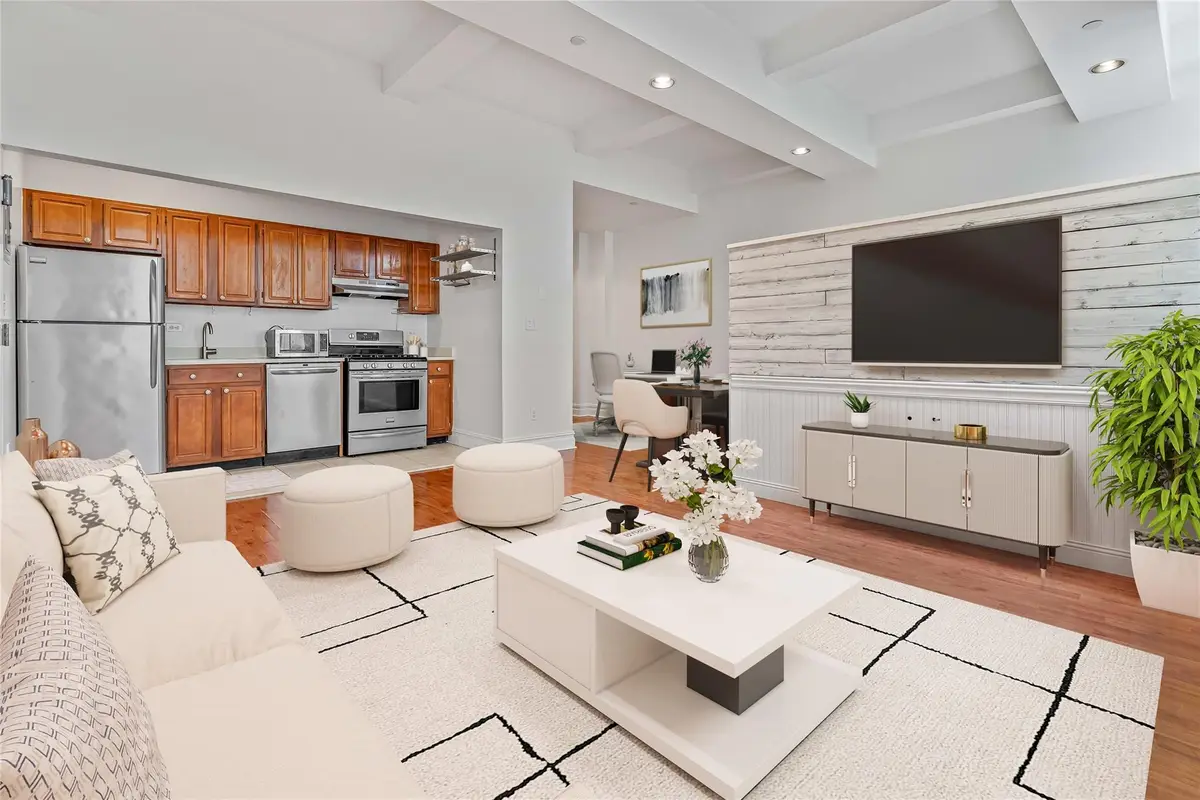
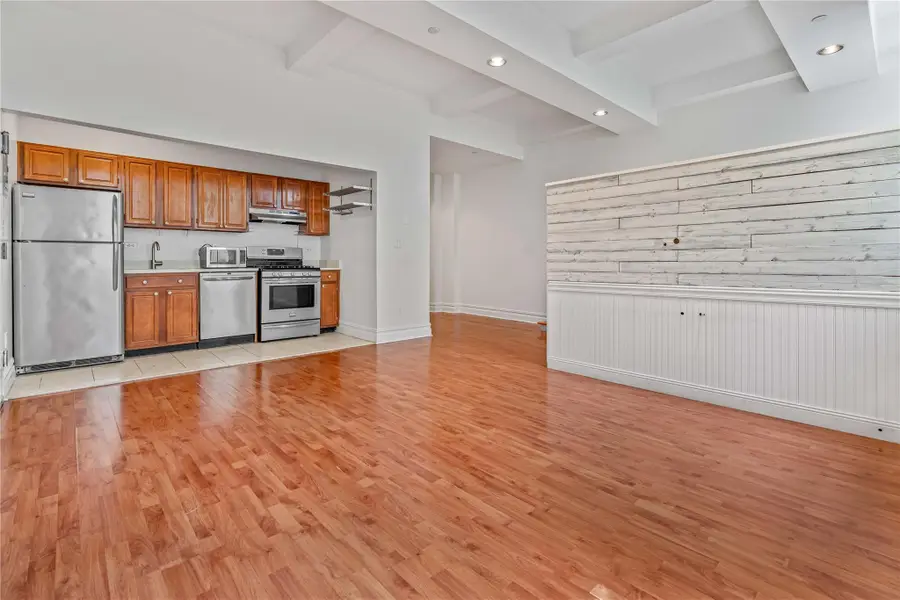
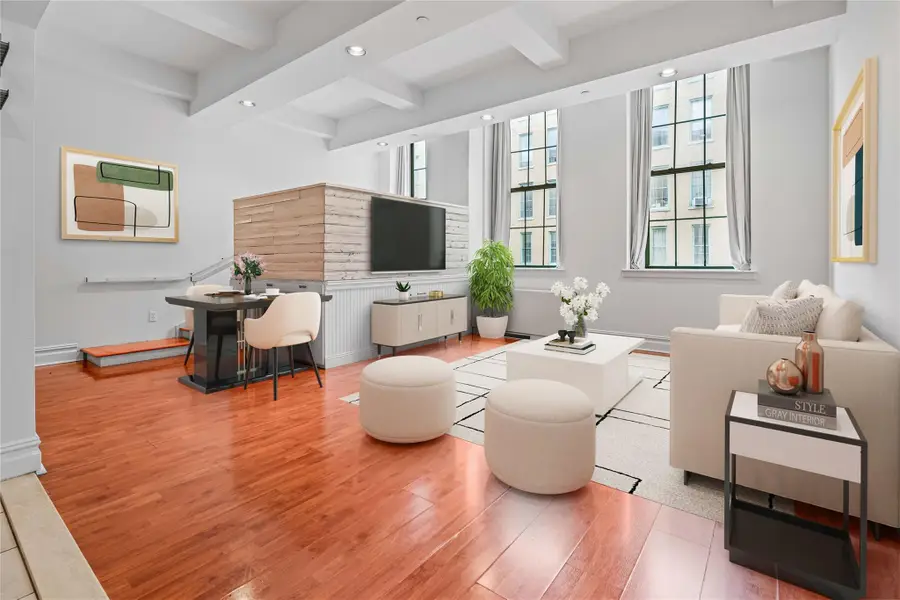
45-02 Ditmars Blvd #231,Astoria, NY 11105
$399,000
- - Beds
- 1 Baths
- 576 sq. ft.
- Condominium
- Pending
Listed by:dimitrios koufakos
Office:modern spaces love your place
MLS#:850046
Source:One Key MLS
Price summary
- Price:$399,000
- Price per sq. ft.:$692.71
- Monthly HOA dues:$360
About this home
Unit 231 at Pistilli Grand Manor is a large studio apartment boasting 12-foot ceilings and over sized windows. It has a modern kitchen with full-sized stainless steel appliances, including a dishwasher. Major loft vibes with a custom-built queen-size loft bed—super functional, and perfect for making the most of the space. Underneath, you’ve got built-in storage to keep things tidy and tucked away. HVAC unit for year-round comfort.
Pistilli Grand Manor is located just a short walk to all the Ditmars attractions that everyone wants and loves... Subway station, restaurants, cafes, bagel shops, public transportation and minutes to LGA!
The building was once home to the Steinway Piano Factory. It offers great amenities including a 24-hour doorman, laundry on every floor, Building Link concierge, a 2,000 sq ft fitness center, storage units, a large parking garage, and a live-in superintendent.
Pets are allowed with board approval.
Contact an agent
Home facts
- Year built:2008
- Listing Id #:850046
- Added:119 day(s) ago
- Updated:July 13, 2025 at 07:43 AM
Rooms and interior
- Total bathrooms:1
- Full bathrooms:1
- Living area:576 sq. ft.
Structure and exterior
- Year built:2008
- Building area:576 sq. ft.
Schools
- High school:William Cullen Bryant High School
- Middle school:Is 141 Steinway (The)
- Elementary school:Ps 84 Steinway
Utilities
- Water:Public
- Sewer:Public Sewer
Finances and disclosures
- Price:$399,000
- Price per sq. ft.:$692.71
- Tax amount:$3,537 (2025)
New listings near 45-02 Ditmars Blvd #231
- New
 $1,989,000Active12 beds 6 baths4,950 sq. ft.
$1,989,000Active12 beds 6 baths4,950 sq. ft.4316 25th Avenue, Astoria, NY 11103
MLS# 901503Listed by: BLUE BRICK REAL ESTATE - New
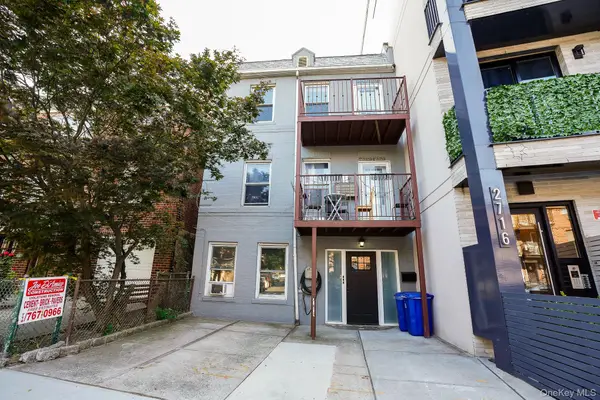 $1,749,000Active6 beds 3 baths
$1,749,000Active6 beds 3 baths27-18 Newtown Ave Avenue, Astoria, NY 11102
MLS# 890153Listed by: BLUE BRICK REAL ESTATE - New
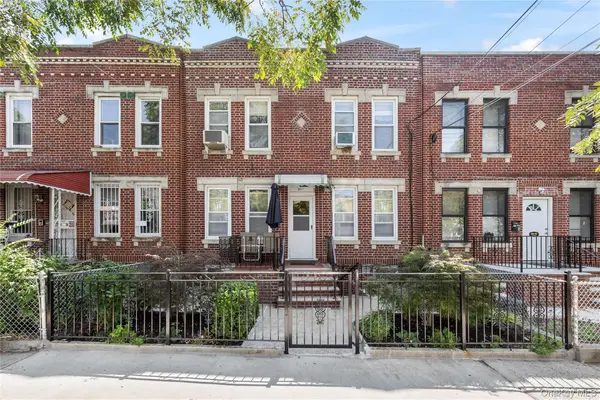 $1,450,000Active6 beds -- baths1,650 sq. ft.
$1,450,000Active6 beds -- baths1,650 sq. ft.3017 48th Street, Astoria, NY 11103
MLS# 900861Listed by: NY SPACE FINDERS INC - New
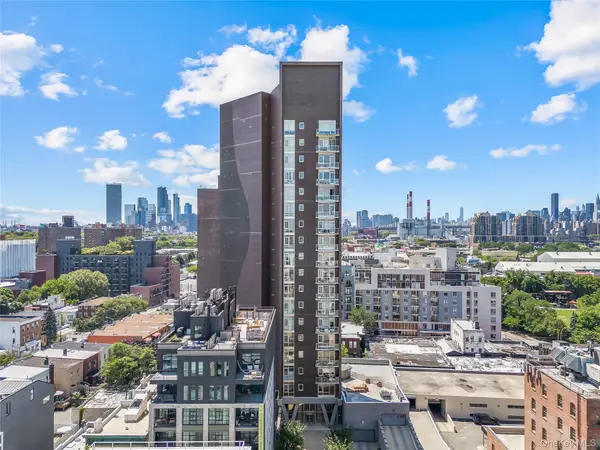 $988,000Active2 beds 2 baths934 sq. ft.
$988,000Active2 beds 2 baths934 sq. ft.11-24 31 Avenue #12A, Astoria, NY 11106
MLS# 900591Listed by: RE/MAX 1ST CHOICE - New
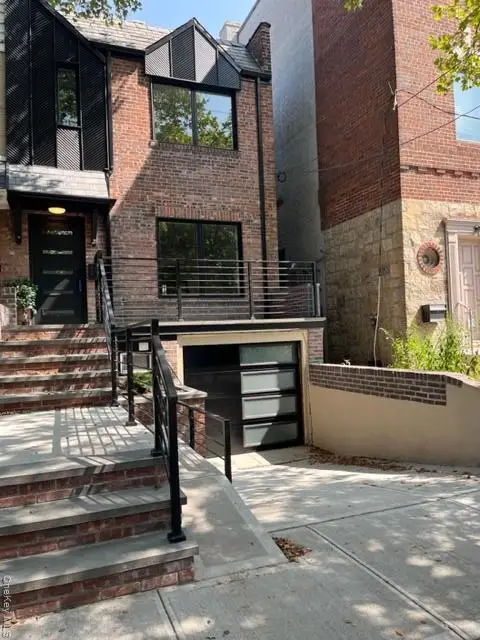 $1,795,000Active3 beds 3 baths1,188 sq. ft.
$1,795,000Active3 beds 3 baths1,188 sq. ft.31-59 30 Street, Astoria, NY 11106
MLS# 900735Listed by: TOULA POLIOS REALTY GROUP LLC - New
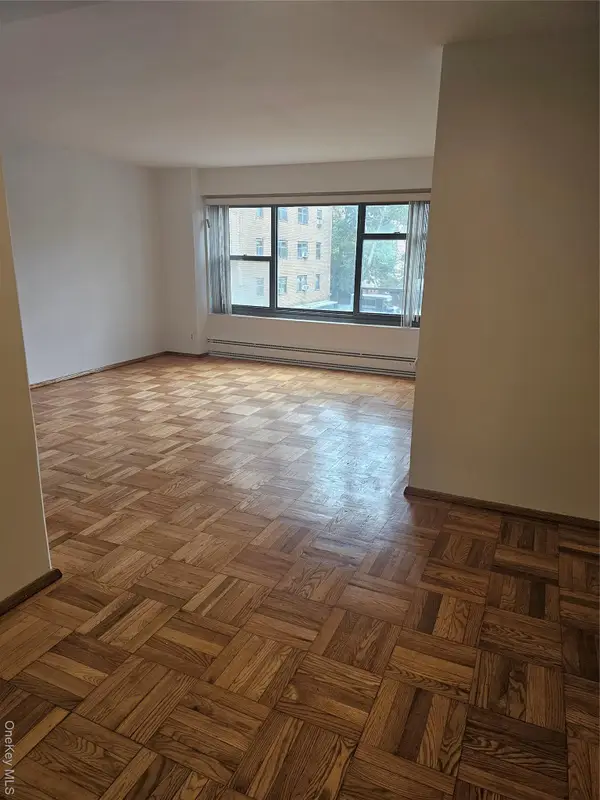 $350,000Active1 beds 1 baths650 sq. ft.
$350,000Active1 beds 1 baths650 sq. ft.21-85 34th Ave #3B, Astoria, NY 11106
MLS# 900440Listed by: A TEAM REAL ESTATE GROUP - New
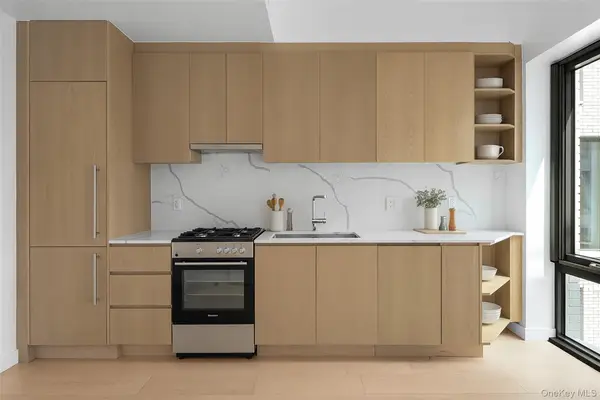 $499,000Active-- beds 1 baths452 sq. ft.
$499,000Active-- beds 1 baths452 sq. ft.3005 Vernon Boulevard #3F, Astoria, NY 11102
MLS# 900064Listed by: SERHANT LLC - Open Sat, 12 to 1:30pmNew
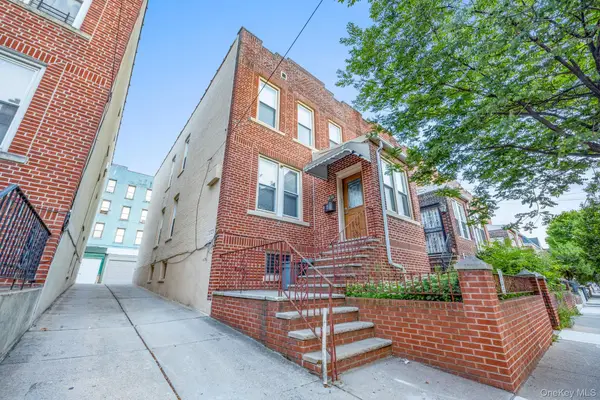 $1,388,000Active6 beds 2 baths2,565 sq. ft.
$1,388,000Active6 beds 2 baths2,565 sq. ft.2441 43rd Street, Astoria, NY 11103
MLS# 899593Listed by: KOLE GROUP LLC - New
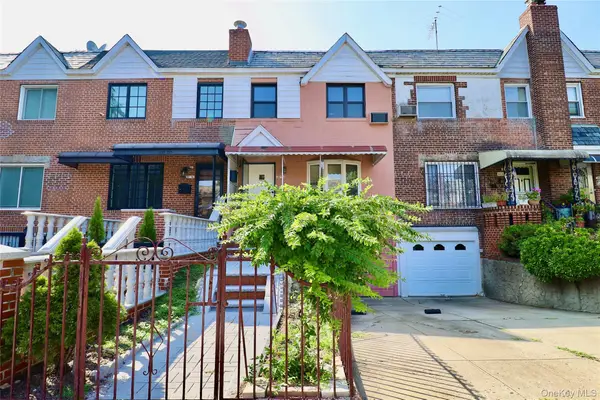 $1,288,000Active3 beds 2 baths1,480 sq. ft.
$1,288,000Active3 beds 2 baths1,480 sq. ft.20-56 26th Street, Astoria, NY 11105
MLS# 899386Listed by: DANIEL GALE SOTHEBYS INTL RLTY - Open Sat, 12 to 2pmNew
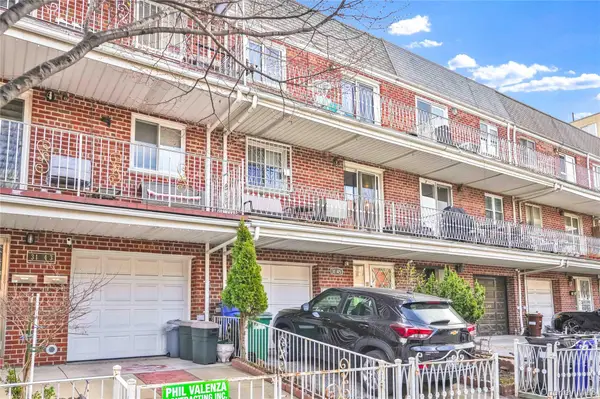 $2,150,000Active7 beds 6 baths2,800 sq. ft.
$2,150,000Active7 beds 6 baths2,800 sq. ft.3145 37th Street #3, Astoria, NY 11103
MLS# 899186Listed by: AMORELLI REALTY LLC
