139 Capitol Street Extension, Auburn, NY 13021
Local realty services provided by:HUNT Real Estate ERA

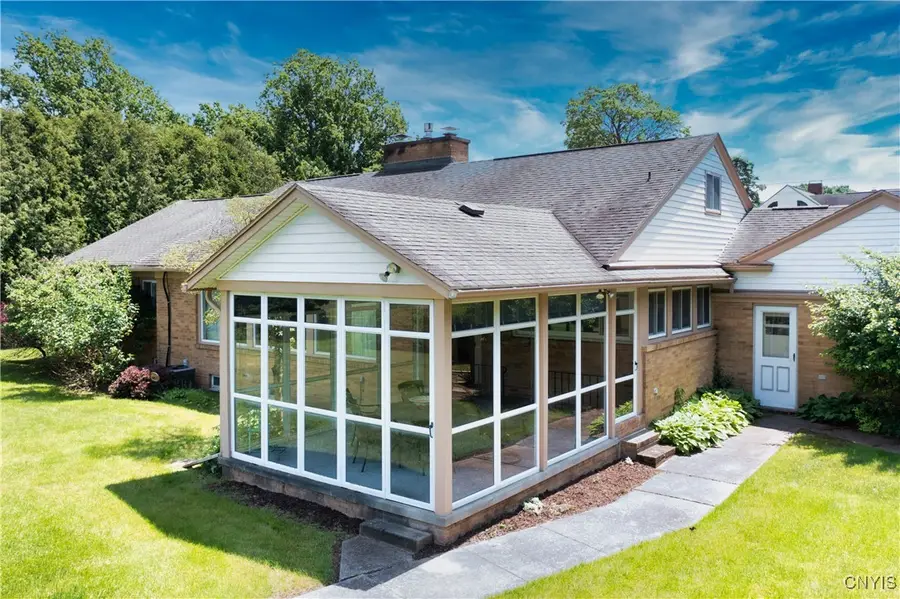
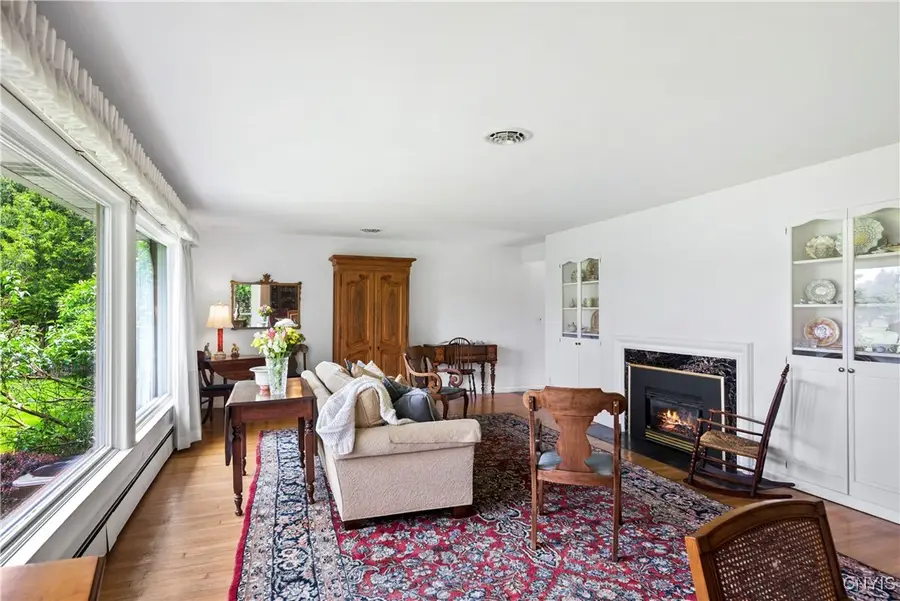
Listed by:molly elliott
Office:howard hanna real estate
MLS#:S1613424
Source:NY_GENRIS
Price summary
- Price:$399,900
- Price per sq. ft.:$174.32
About this home
This executive ranch is now available for purchase in a sought-after neighborhood located on the Highland golf course. The home features spacious rooms, a great flow with three bedrooms, two full bathrooms, first floor laundry, and stunning hardwood floors. The formal living room is filled with natural light and I offers views of the golf course, along with a gas fireplace and classic built-ins. The cozy family room also has a gas fireplace. The dining room is well-appointed with plenty of light and is conveniently located next to the eat-in kitchen, which boasts ample cabinets and some updated appliances. The first floor also includes a family room and mudroom with laundry. The attic provides additional storage space and the full basement is perfect for extra living space if needed. The screened-in porch at the back of the house is ideal for gatherings and overlooks the beautiful golf course. This property also has all public utilities. Don't miss your chance to own this timeless home.
Contact an agent
Home facts
- Year built:1952
- Listing Id #:S1613424
- Added:65 day(s) ago
- Updated:August 14, 2025 at 02:53 PM
Rooms and interior
- Bedrooms:3
- Total bathrooms:2
- Full bathrooms:2
- Living area:2,294 sq. ft.
Heating and cooling
- Cooling:Central Air
- Heating:Baseboard, Gas
Structure and exterior
- Roof:Asphalt
- Year built:1952
- Building area:2,294 sq. ft.
- Lot area:0.41 Acres
Schools
- High school:Auburn High
Utilities
- Water:Connected, Public, Water Connected
- Sewer:Connected, Sewer Connected
Finances and disclosures
- Price:$399,900
- Price per sq. ft.:$174.32
- Tax amount:$6,627
New listings near 139 Capitol Street Extension
- New
 $1,199,000Active4 beds 3 baths2,070 sq. ft.
$1,199,000Active4 beds 3 baths2,070 sq. ft.367 Waters Edge, Auburn, NY 13021
MLS# S1627578Listed by: FINGER LAKES SOTHEBYS INTL. - New
 $139,900Active4 beds 2 baths2,424 sq. ft.
$139,900Active4 beds 2 baths2,424 sq. ft.189 Cottage Street, Auburn, NY 13021
MLS# S1630011Listed by: THE REAL ESTATE AGENCY - New
 $99,900Active5 beds 2 baths2,628 sq. ft.
$99,900Active5 beds 2 baths2,628 sq. ft.110 North Street, Auburn, NY 13021
MLS# S1629956Listed by: THE REAL ESTATE AGENCY - New
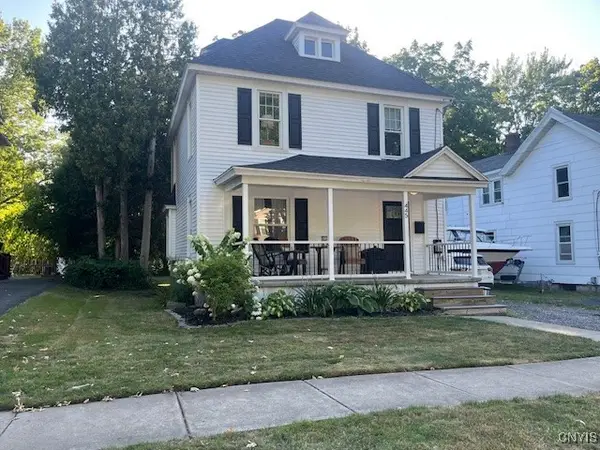 $199,900Active3 beds 1 baths1,288 sq. ft.
$199,900Active3 beds 1 baths1,288 sq. ft.445 N Seward Avenue, Auburn, NY 13021
MLS# S1630104Listed by: KELLER WILLIAMS SYRACUSE - New
 $199,900Active4 beds 2 baths1,288 sq. ft.
$199,900Active4 beds 2 baths1,288 sq. ft.7282 Owasco Road, Auburn, NY 13021
MLS# S1630479Listed by: MURPHY REAL ESTATE - New
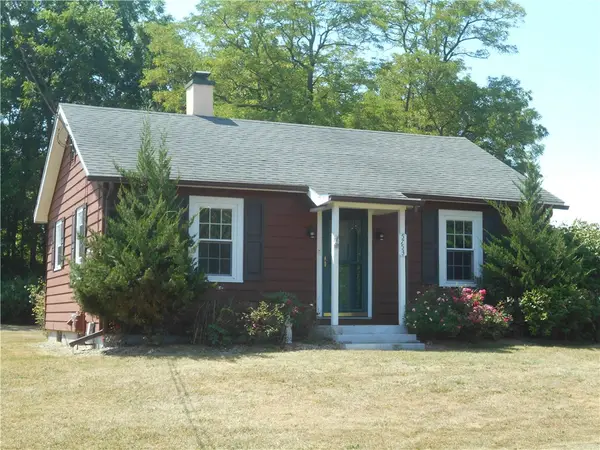 $249,900Active2 beds 1 baths848 sq. ft.
$249,900Active2 beds 1 baths848 sq. ft.5753 W. Lake Rd., Auburn, NY 13021
MLS# R1630132Listed by: CROWN REALTY - New
 $129,000Active3 beds 2 baths2,664 sq. ft.
$129,000Active3 beds 2 baths2,664 sq. ft.5911 S Street Road, Auburn, NY 13021
MLS# S1629139Listed by: THE REAL ESTATE AGENCY - New
 $159,900Active4 beds 4 baths4,458 sq. ft.
$159,900Active4 beds 4 baths4,458 sq. ft.36 Bradford Street, Auburn, NY 13021
MLS# S1629836Listed by: ALLIANCE RE SPECIALISTS - New
 $129,900Active3 beds 3 baths1,688 sq. ft.
$129,900Active3 beds 3 baths1,688 sq. ft.49 Frances Street, Auburn, NY 13021
MLS# S1629804Listed by: ALLIANCE RE SPECIALISTS - New
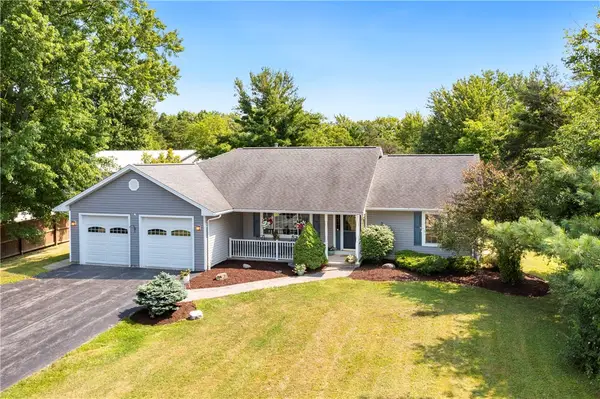 $444,995Active3 beds 3 baths1,824 sq. ft.
$444,995Active3 beds 3 baths1,824 sq. ft.6382 E Lake Road, Auburn, NY 13021
MLS# R1627321Listed by: RIORDAN REALTY
