1034 Sweet Road, Aurora, NY 14052
Local realty services provided by:ERA Team VP Real Estate

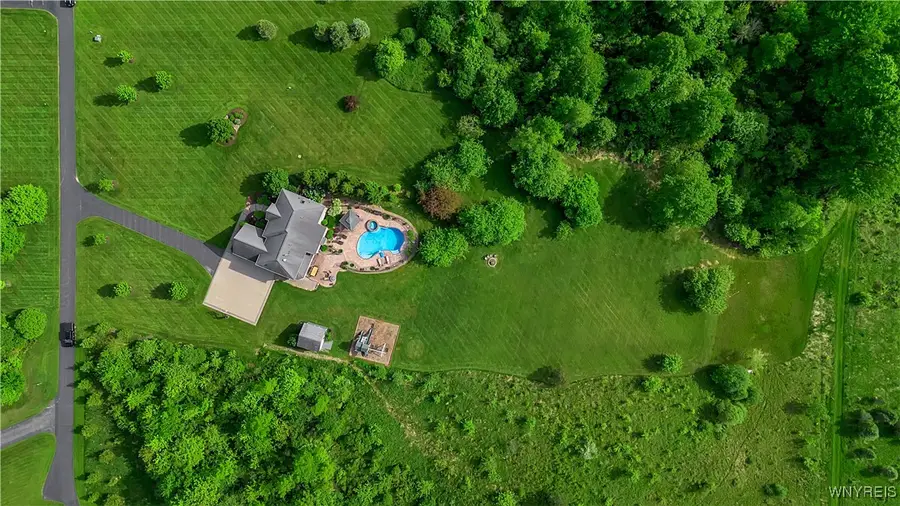
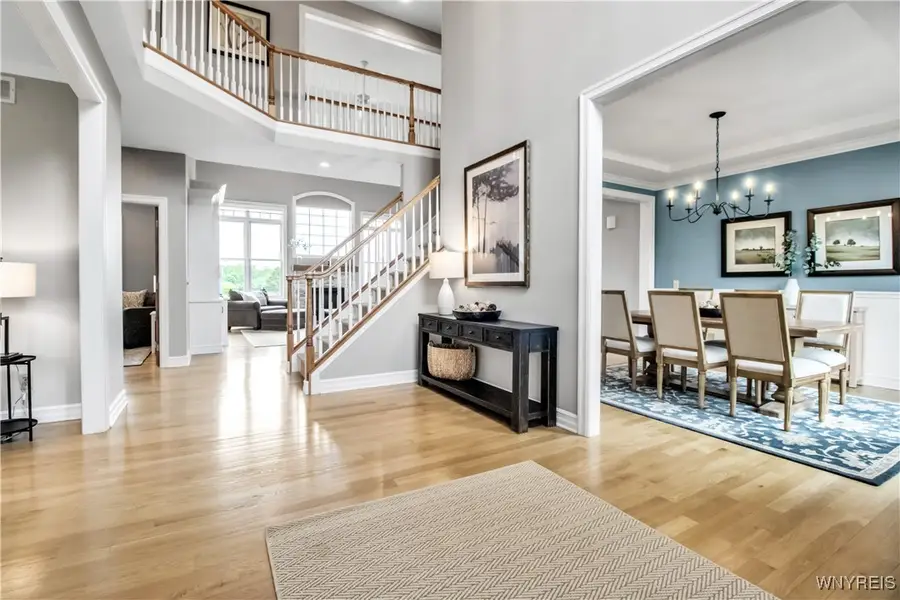
Listed by:joseph g saccone
Office:keller williams realty wny
MLS#:B1609983
Source:NY_GENRIS
Price summary
- Price:$995,000
- Price per sq. ft.:$301.52
About this home
Set on 3+ acres of beautifully manicured grounds, this stunning 5-bedroom, 4.5-bath custom-built home offers over 3,300 square feet of luxurious living space plus a fully finished basement. Built in 2005 and thoughtfully upgraded throughout, this property combines outstanding craftsmanship with resort-style amenities in an idyllic natural setting. Inside, the heart of the home is the remodeled kitchen featuring Taj Mahal Quartzite counters, Sub-Zero refrigerator, Wolf range and a walk-in panty. The open-concept design flows seamlessly into the sunlit great room, where custom built-ins, hardwood floors, and a gas fireplace with stone surround create a warm, inviting space. Both rooms offer a wonderful view of the yard, pool and memorable sunsets. There’s also a first floor office that could function as a bedroom. Upstairs, you’ll find 4 generously sized bedrooms and 3 full baths. The tranquil and spacious primary suite has a 2 sided gas fireplace. The lower level offers tremendous versatility with a fully finished basement, complete with a full bath, home gym, family room, abundant storage and a room functioning as an additional bedroom. Step outside to your private resort, complete with a stunning gunite pool and spa installed by Beauty Pools, a gazebo, and a professionally painted Hardie plank exterior. Evening sunsets over the backyard provide a breathtaking backdrop for entertaining or unwinding. Additional upgrades include: 2024 Lennox variable speed furnace & thermostat (10-yr warranty), newer AC (2016) and dual 40-gallon hot water heaters (2022), exposed aggregate driveway and walkway, epoxy garage floors, Karastan Kashmere carpet in three bedrooms (2025). Full list is available upon request. This extraordinary home offers unmatched outdoor living with a rare blend of style and privacy. Showings will begin on Friday 5/30, Negotiations begin Wednesday 6/4 at 11am.
Contact an agent
Home facts
- Year built:2005
- Listing Id #:B1609983
- Added:77 day(s) ago
- Updated:August 14, 2025 at 07:26 AM
Rooms and interior
- Bedrooms:5
- Total bathrooms:5
- Full bathrooms:4
- Half bathrooms:1
- Living area:3,300 sq. ft.
Heating and cooling
- Cooling:Central Air
- Heating:Forced Air, Gas
Structure and exterior
- Roof:Asphalt
- Year built:2005
- Building area:3,300 sq. ft.
- Lot area:3.1 Acres
Schools
- High school:East Aurora High
- Middle school:East Aurora Middle
- Elementary school:Parkdale Elementary
Utilities
- Water:Connected, Public, Water Connected
- Sewer:Septic Tank
Finances and disclosures
- Price:$995,000
- Price per sq. ft.:$301.52
- Tax amount:$15,773
New listings near 1034 Sweet Road
 $525,000Active4 beds 2 baths2,161 sq. ft.
$525,000Active4 beds 2 baths2,161 sq. ft.556 Main Street, Aurora, NY 13026
MLS# R1627221Listed by: BERKSHIRE HATHAWAY HOMESERVICES CNY REALTY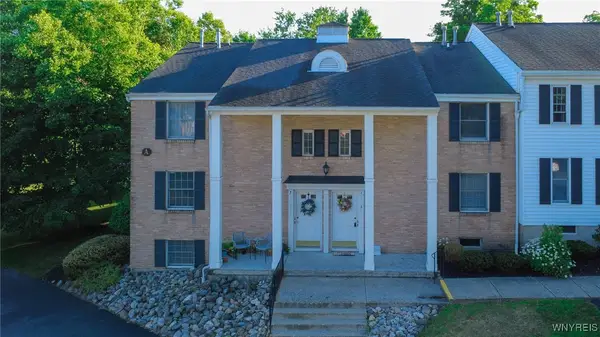 $199,000Pending2 beds 2 baths966 sq. ft.
$199,000Pending2 beds 2 baths966 sq. ft.270 Buffalo Road #4, Aurora, NY 14052
MLS# B1625085Listed by: TRANK REAL ESTATE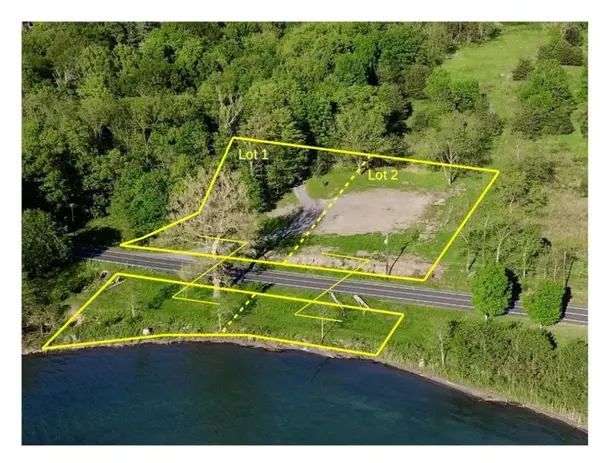 $675,000Active0.74 Acres
$675,000Active0.74 Acres110, Lot 2 Main Street, Aurora, NY 13026
MLS# R1623520Listed by: BERKSHIRE HATHAWAY HOMESERVICES CNY REALTY $259,000Pending2 beds 2 baths996 sq. ft.
$259,000Pending2 beds 2 baths996 sq. ft.270 Buffalo Road #48, Aurora, NY 14052
MLS# B1622170Listed by: PFISTER REAL ESTATE GROUP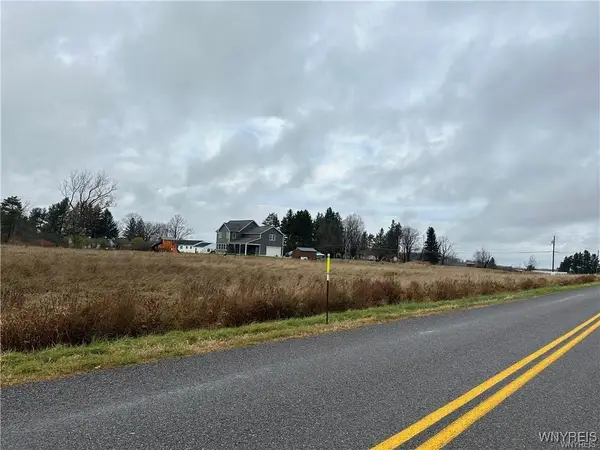 $89,900Active1 Acres
$89,900Active1 AcresBoies Road, Aurora, NY 14052
MLS# B1620889Listed by: MJ PETERSON REAL ESTATE INC. $944,900Active3 beds 2 baths1,920 sq. ft.
$944,900Active3 beds 2 baths1,920 sq. ft.1659 Honoco Road, Aurora, NY 13026
MLS# S1619537Listed by: ACROPOLIS REALTY GROUP LLC $350,000Active1 Acres
$350,000Active1 Acres11 Beechwood Drive, Aurora, NY 14052
MLS# B1617518Listed by: GURNEY BECKER & BOURNE $1,000,000Active6 Acres
$1,000,000Active6 Acres3625 State Route 90 Lot 4 & 4a&b, Aurora, NY 13026
MLS# S1624882Listed by: LAKE COUNTRY REAL ESTATE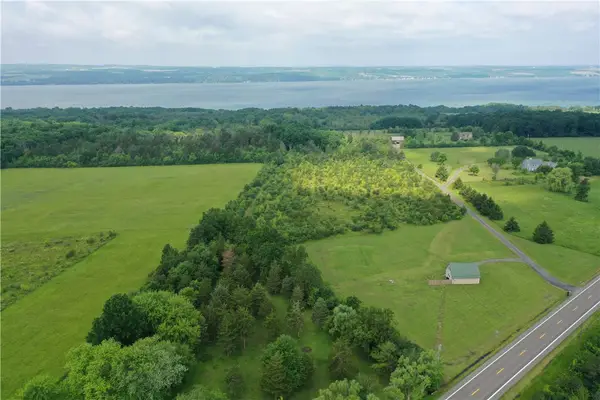 $275,000Active1 beds 1 baths1,056 sq. ft.
$275,000Active1 beds 1 baths1,056 sq. ft.2173 State Route 90, Aurora, NY 13026
MLS# R1617380Listed by: BERKSHIRE HATHAWAY HOMESERVICES CNY REALTY $925,000Pending4 beds 4 baths1,323 sq. ft.
$925,000Pending4 beds 4 baths1,323 sq. ft.1995 Lake Road, Aurora, NY 13026
MLS# R1616309Listed by: BERKSHIRE HATHAWAY HOMESERVICES CNY REALTY
