25 Club Drive, Baiting Hollow, NY 11933
Local realty services provided by:ERA Caputo Realty
25 Club Drive,Baiting Hollow, NY 11933
$1,650,000
- 3 Beds
- 3 Baths
- 2,400 sq. ft.
- Single family
- Active
Listed by: nicholas oliver
Office: hauseit llc.
MLS#:L3591396
Source:OneKey MLS
Price summary
- Price:$1,650,000
- Price per sq. ft.:$687.5
About this home
A New Private Enclave of Luxury Homes at the Gateway to Long Island's North Fork. Redefined collection of estate parcels, abutting the famed Baiting Hollow Golf Course and just a stone's throw from the Long Island Sound. The Estates at Baiting Hollow is just minutes from the finest amenities along the North Fork and convenient to major access points to New York City and Connecticut. With close proximity to abounding farms, wineries, beaches, and the town of Riverhead, known for its convenient shopping, the exclusive community surrounding Baiting Hollow offers residents endless enjoyment, pastoral beauty, and local recreation. Homes at the Estates at Baiting Hollow sit beside the esteemed Baiting Hollow Golf Course, a premier members-only club on Long Island's North Shore. Designed by the legendary Robert Trent Jones, the recently restored course and its exquisite clubhouse enhance the sweeping views residents will enjoy. Other famed private and public courses, including Friar's Head, Long Island National Golf Club, and Indian Island Golf Course are just minutes away. The Fairway offers magnificent single-story living with a modern farmhouse aesthetic, 3 bedrooms, 2.5 bathrooms, and an optional bonus room over the attached two or three-car garage. This model features a covered back porch and rear yard that can include an in-ground pool or other desired amenities. The great room is an impeccable gathering space open to the kitchen and dining area with a fireplace, 20' cathedral ceiling, and sliding glass doors to the rear porch. The luxury kitchen is outfitted with a massive center island, ample cabinetry, and a walk-in pantry/ prep kitchen. Merge indoor and outdoor living in the dining area with access to the large rear porch and a sitting area for indoor or alfresco meals. French doors lead to a spacious home office filled with natural light. The primary suite features a large walk-in closet and a luxurious bathroom with dual vanities, a soaking tub, a shower, and a water closet. Two additional bedrooms are situated on the opposite side of the home with a shared full bathroom. The adjacent laundry area/ mudroom with well-appointed built-ins is conveniently located near the bedrooms and garage for smart storage. Interior features and Options include 9' and 10'+ Ceilings Throughout, LED Lighting, Full, Unfinished, Basement, Energy Star Appliances, Energy Star Electric Heat Pump Hot Water and HVAC Systems, Fireplace, State of the Art Kitchen with Induction Cooktop and Main Level Primary Suite. Exterior features include covered Front Porch, covered Rear Porch, Energy Star Windows and Doors, Hardie Board and Cedar Siding, Grey Water Collection for Common Area Irrigation. Energy efficiency and sustainability features include Smart Home Technology, Smart Electric Panel with convenient User Interface, Automated Controls Package Including Lighting, Temperature, Security and Entertainment, Keyless garage and entry door access system, Smart Thermostats, and a WiFi Mesh System Homes are delivered Net Zero Energy Ready, include electric vehicle Charger, Energy Star Appliances, Energy Star Electric Heat Pump HVAC Systems, Energy Star Electric Hot Water System Don't wait for the Federal Reserve to lower interest rates - we'll buy down the rate for you or apply the funds towards other valuable incentives, upgrades, and options. Act now to be an early beneficiary to the next great neighborhood on Long Island's North Fork Other Models available include the Harvest and the Meadow. Complete terms are in CPS-7 documents filed with the New York State Attorney General's office. File No. HO22-0002
Contact an agent
Home facts
- Year built:2025
- Listing ID #:L3591396
- Added:366 day(s) ago
- Updated:November 15, 2025 at 11:44 AM
Rooms and interior
- Bedrooms:3
- Total bathrooms:3
- Full bathrooms:2
- Half bathrooms:1
- Living area:2,400 sq. ft.
Heating and cooling
- Cooling:Central Air
- Heating:Electric, Forced Air, Heat Pump
Structure and exterior
- Year built:2025
- Building area:2,400 sq. ft.
- Lot area:0.58 Acres
Schools
- High school:Riverhead Senior High School
- Middle school:Riverhead Middle School
- Elementary school:Aquebogue Elementary School
Utilities
- Water:Public
- Sewer:Septic Tank
Finances and disclosures
- Price:$1,650,000
- Price per sq. ft.:$687.5
- Tax amount:$22,500
New listings near 25 Club Drive
- New
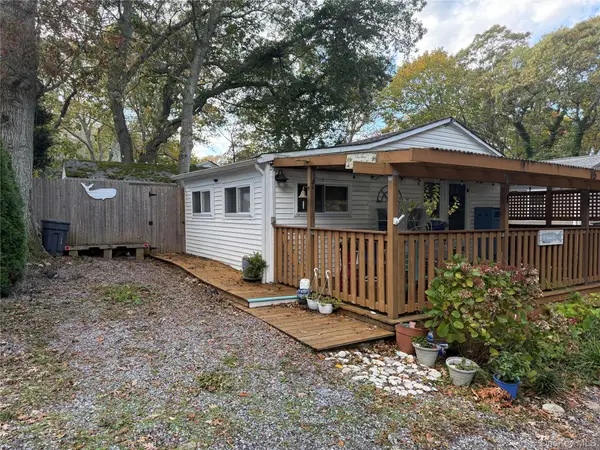 $225,000Active2 beds 1 baths550 sq. ft.
$225,000Active2 beds 1 baths550 sq. ft.15 Whalers Path, Baiting Hollow, NY 11933
MLS# 935272Listed by: DOUGLAS ELLIMAN REAL ESTATE - Open Sun, 1:30 to 3pmNew
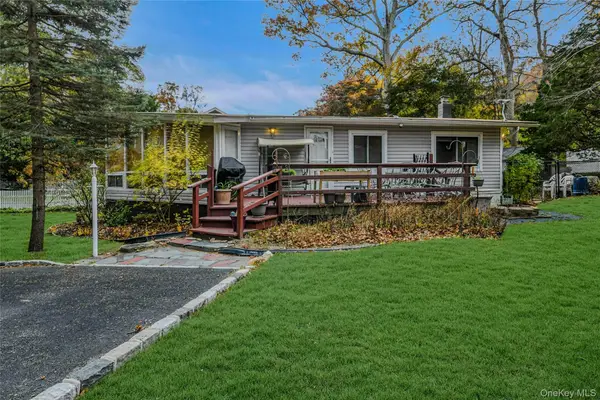 $459,000Active2 beds 1 baths920 sq. ft.
$459,000Active2 beds 1 baths920 sq. ft.133 Oak Drive, Baiting Hollow, NY 11933
MLS# 933583Listed by: FIORE REAL ESTATE SALES CORP 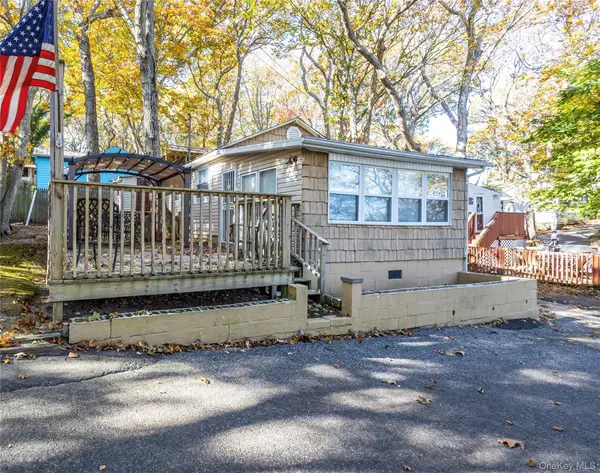 $165,000Active2 beds 1 baths600 sq. ft.
$165,000Active2 beds 1 baths600 sq. ft.17 Schooner Lane, Baiting Hollow, NY 11933
MLS# 931046Listed by: SIGNATURE PREMIER PROPERTIES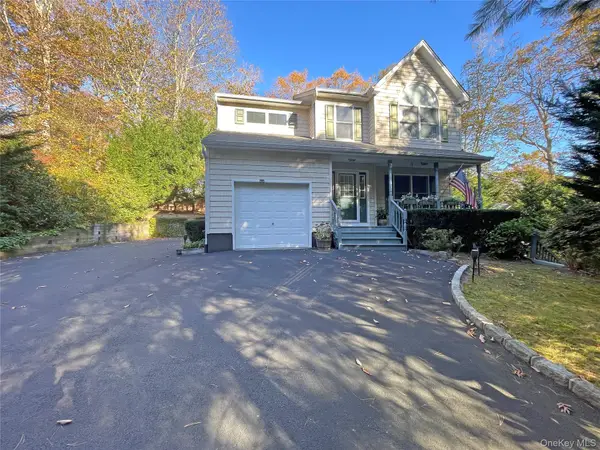 $849,999Active4 beds 3 baths1,753 sq. ft.
$849,999Active4 beds 3 baths1,753 sq. ft.64 Glen Road, Baiting Hollow, NY 11933
MLS# 928936Listed by: H & G REALTY NEW YORK $789,000Active3 beds 2 baths1,500 sq. ft.
$789,000Active3 beds 2 baths1,500 sq. ft.183 Park Road, Riverhead, NY 11901
MLS# 925597Listed by: COLONY REALTY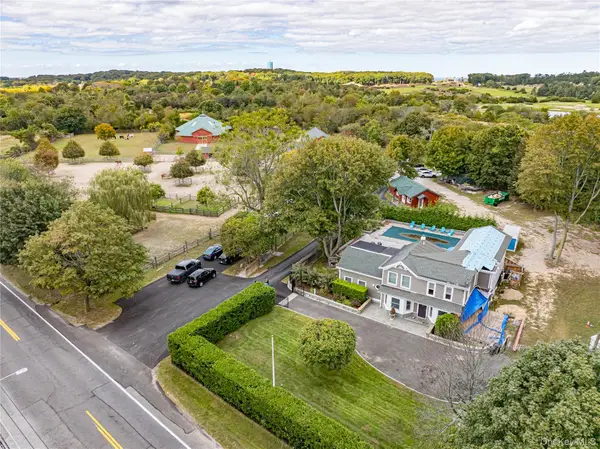 $1,699,999Active3 beds 3 baths2,950 sq. ft.
$1,699,999Active3 beds 3 baths2,950 sq. ft.2746 Sound Avenue, Riverhead, NY 11901
MLS# 913983Listed by: REALTY CONNECT USA L I INC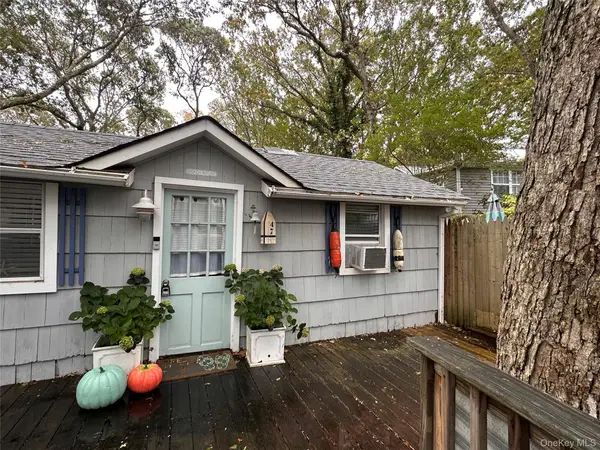 $126,900Active2 beds 1 baths525 sq. ft.
$126,900Active2 beds 1 baths525 sq. ft.47 Woodcliff Trail, Baiting Hollow, NY 11933
MLS# 924465Listed by: SIGNATURE PREMIER PROPERTIES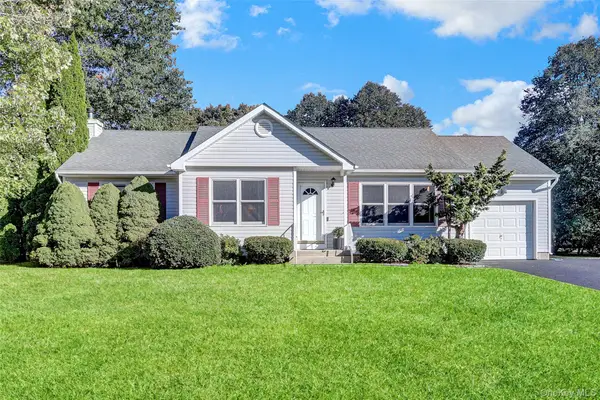 $635,000Pending3 beds 2 baths1,425 sq. ft.
$635,000Pending3 beds 2 baths1,425 sq. ft.230 Baywood Drive, Baiting Hollow, NY 11933
MLS# 923891Listed by: SIGNATURE PREMIER PROPERTIES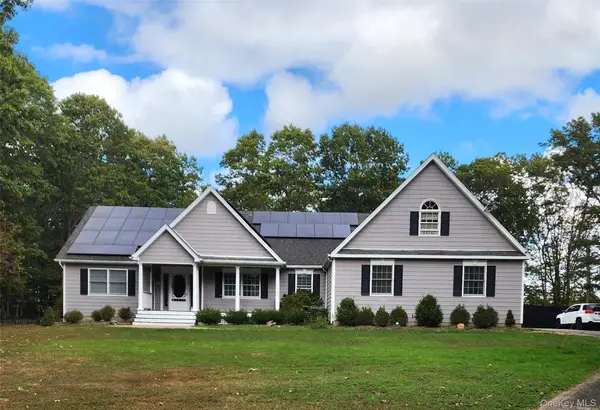 $899,988Active4 beds 3 baths2,550 sq. ft.
$899,988Active4 beds 3 baths2,550 sq. ft.156 N Woods Road, Baiting Hollow, NY 11933
MLS# 921519Listed by: EXP REALTY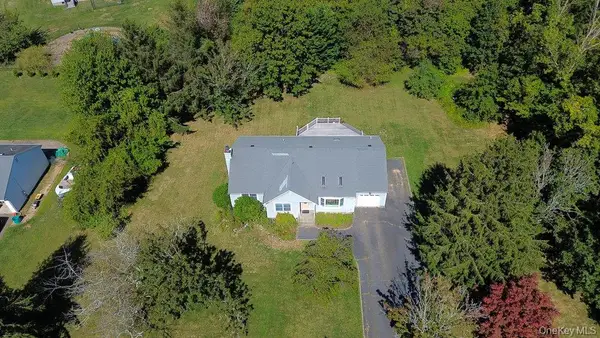 $525,000Pending3 beds 2 baths1,670 sq. ft.
$525,000Pending3 beds 2 baths1,670 sq. ft.152 Baywood Drive, Baiting Hollow, NY 11933
MLS# 915689Listed by: SIGNATURE PREMIER PROPERTIES
