48 Crows Nest Drive, Baiting Hollow, NY 11901
Local realty services provided by:ERA Insite Realty Services
48 Crows Nest Drive,Baiting Hollow, NY 11901
$1,199,999
- 3 Beds
- 2 Baths
- 1,500 sq. ft.
- Single family
- Pending
Listed by: susan m. orioli, gina marie benedetto
Office: engel & volkers north fork
MLS#:833269
Source:OneKey MLS
Price summary
- Price:$1,199,999
- Price per sq. ft.:$872.09
About this home
Stunning Waterfront Oasis - Welcome to your dream sanctuary! This exquisite waterfront property boasts 3 bedrooms and 2 full baths nestled in a serene setting. The custom landscape features boast breathtaking specimen plants that create a lush, private retreat. As you step outside, be captivated by the soothing sounds of a beautiful waterfall, enhancing the tranquil atmosphere of your outdoor space. With beach access just steps away, this home offers direct access to sun-soaked sand and sparkling waves, making it an ideal getaway for beach lovers. Indulge in fantastic water views from almost every room, where you'll experience stunning sunsets that paint the sky with vibrant hues. Whether you’re entertaining guests or enjoying quiet evenings, this property combines luxury with nature’s beauty, providing an unparalleled living experience.
Contact an agent
Home facts
- Year built:1953
- Listing ID #:833269
- Added:200 day(s) ago
- Updated:December 21, 2025 at 08:46 AM
Rooms and interior
- Bedrooms:3
- Total bathrooms:2
- Full bathrooms:2
- Living area:1,500 sq. ft.
Heating and cooling
- Cooling:Central Air
- Heating:Oil, Propane, Steam
Structure and exterior
- Year built:1953
- Building area:1,500 sq. ft.
- Lot area:0.66 Acres
Schools
- High school:Riverhead Senior High School
- Middle school:Riverhead Middle School
- Elementary school:Riley Avenue School
Utilities
- Water:Public
- Sewer:Cesspool
Finances and disclosures
- Price:$1,199,999
- Price per sq. ft.:$872.09
- Tax amount:$11,400 (2024)
New listings near 48 Crows Nest Drive
- New
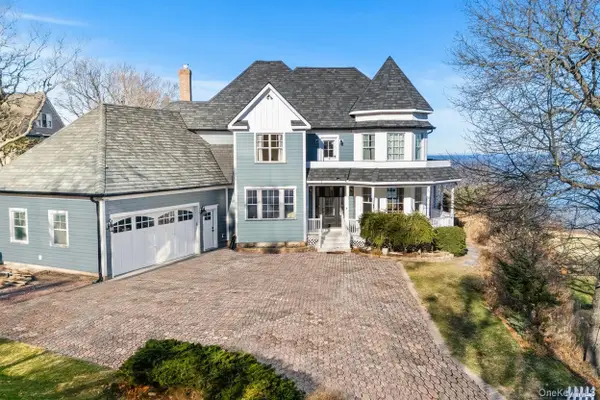 $2,149,000Active3 beds 3 baths2,687 sq. ft.
$2,149,000Active3 beds 3 baths2,687 sq. ft.150 Landing Lane, Baiting Hollow, NY 11933
MLS# 935499Listed by: ENGEL & VOLKERS NORTH FORK - New
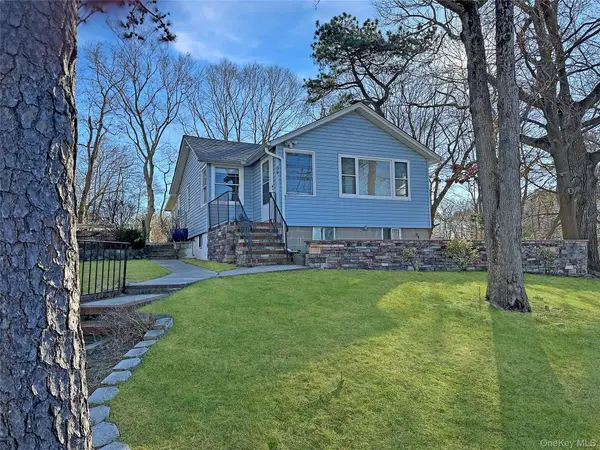 $629,000Active2 beds 2 baths750 sq. ft.
$629,000Active2 beds 2 baths750 sq. ft.69 Hill Drive, Riverhead, NY 11901
MLS# 944315Listed by: REALTY CONNECT USA L I INC 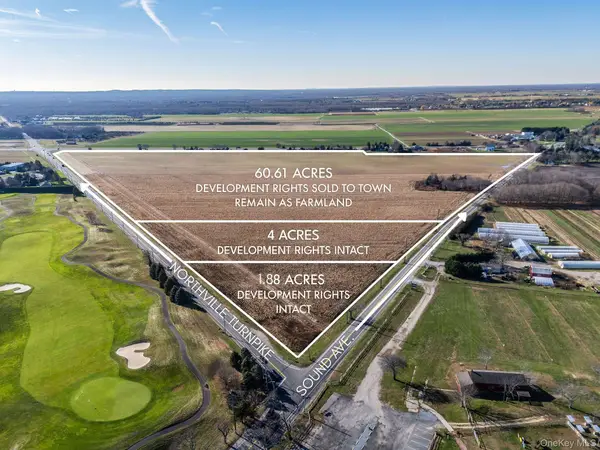 $3,200,000Active60.61 Acres
$3,200,000Active60.61 Acres1700 Sound Avenue, Aquebogue, NY 11931
MLS# 941531Listed by: DOUGLAS ELLIMAN REAL ESTATE- Open Sun, 1 to 3pm
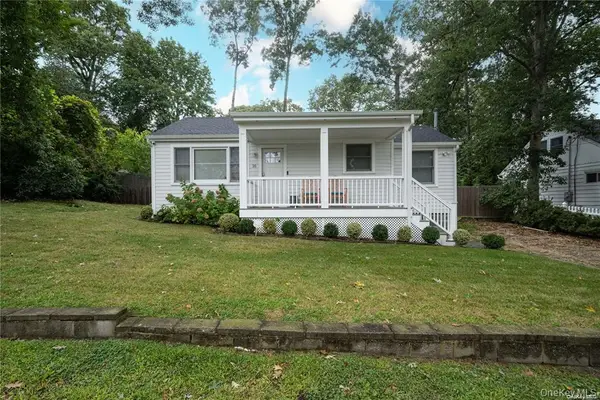 $499,900Active2 beds 1 baths688 sq. ft.
$499,900Active2 beds 1 baths688 sq. ft.16 Overbrook Street, Riverhead, NY 11901
MLS# 941025Listed by: MILLENNIUM HOMES 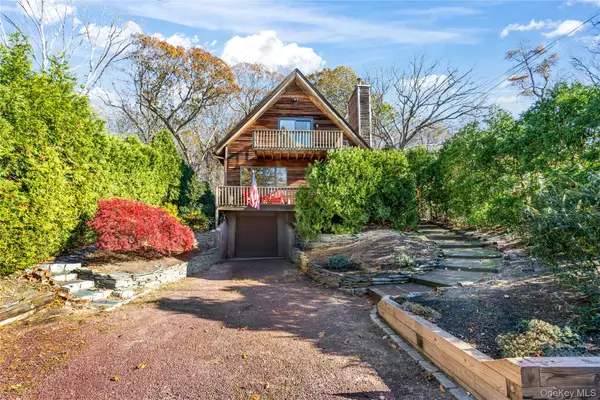 $695,000Active3 beds 2 baths1,520 sq. ft.
$695,000Active3 beds 2 baths1,520 sq. ft.8 Hill Drive, Riverhead, NY 11901
MLS# 936731Listed by: CORCORAN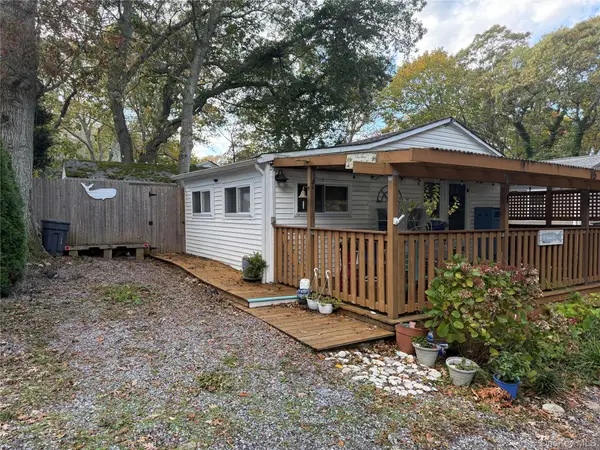 $225,000Active2 beds 1 baths550 sq. ft.
$225,000Active2 beds 1 baths550 sq. ft.15 Whalers Path, Baiting Hollow, NY 11933
MLS# 935272Listed by: DOUGLAS ELLIMAN REAL ESTATE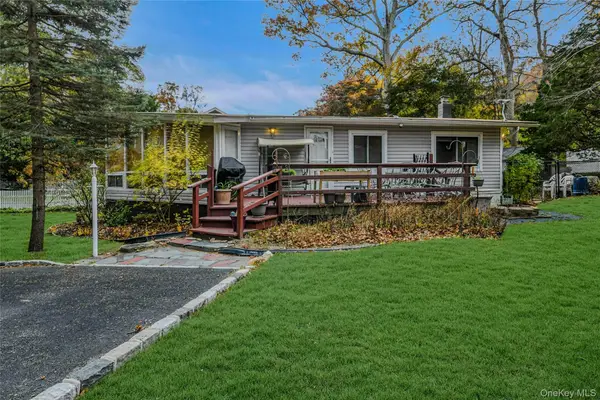 $430,000Active2 beds 1 baths920 sq. ft.
$430,000Active2 beds 1 baths920 sq. ft.133 Oak Drive, Baiting Hollow, NY 11933
MLS# 933583Listed by: FIORE REAL ESTATE SALES CORP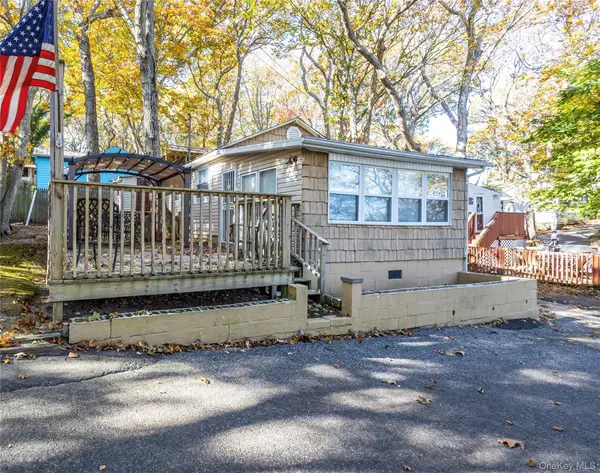 $165,000Active2 beds 1 baths600 sq. ft.
$165,000Active2 beds 1 baths600 sq. ft.17 Schooner Lane, Baiting Hollow, NY 11933
MLS# 931046Listed by: SIGNATURE PREMIER PROPERTIES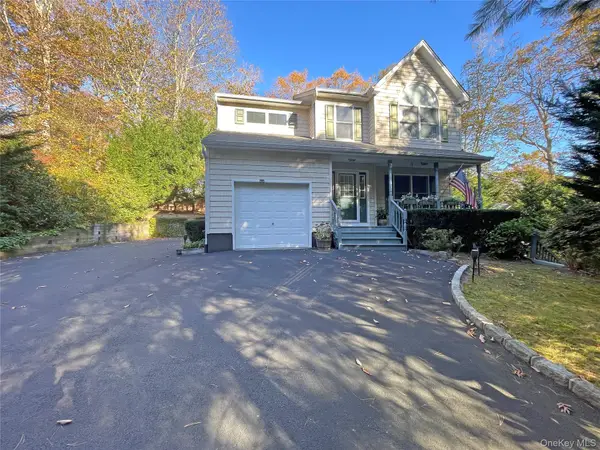 $849,999Active4 beds 3 baths1,753 sq. ft.
$849,999Active4 beds 3 baths1,753 sq. ft.64 Glen Road, Baiting Hollow, NY 11933
MLS# 928936Listed by: H & G REALTY NEW YORK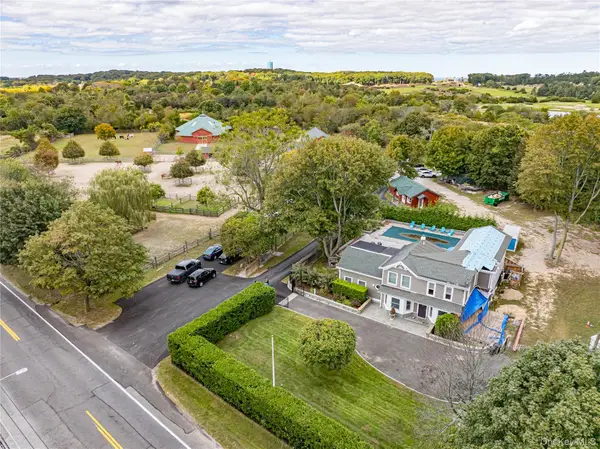 $1,699,999Pending3 beds 3 baths2,950 sq. ft.
$1,699,999Pending3 beds 3 baths2,950 sq. ft.2746 Sound Avenue, Riverhead, NY 11901
MLS# 913983Listed by: REALTY CONNECT USA L I INC
