12 Echodale Avenue, Baldwinsville, NY 13027
Local realty services provided by:ERA Team VP Real Estate
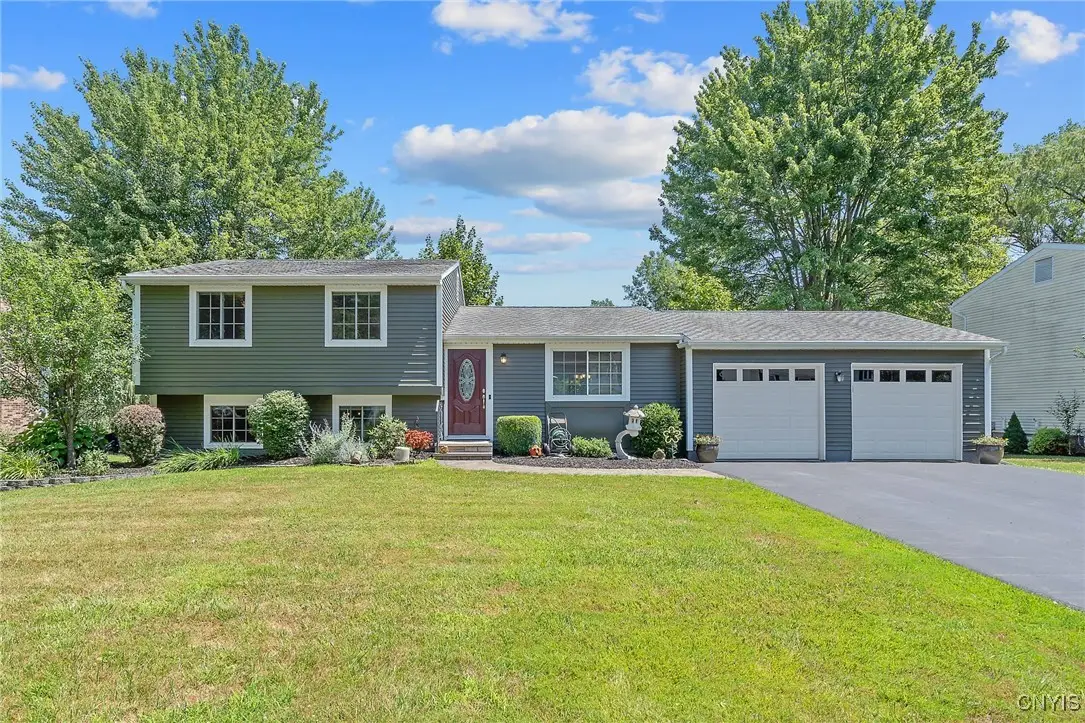
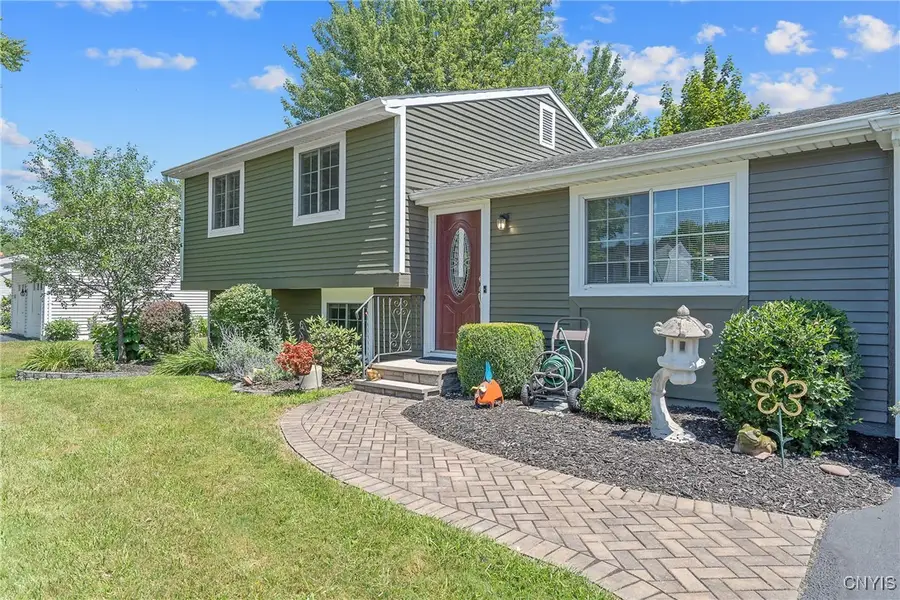
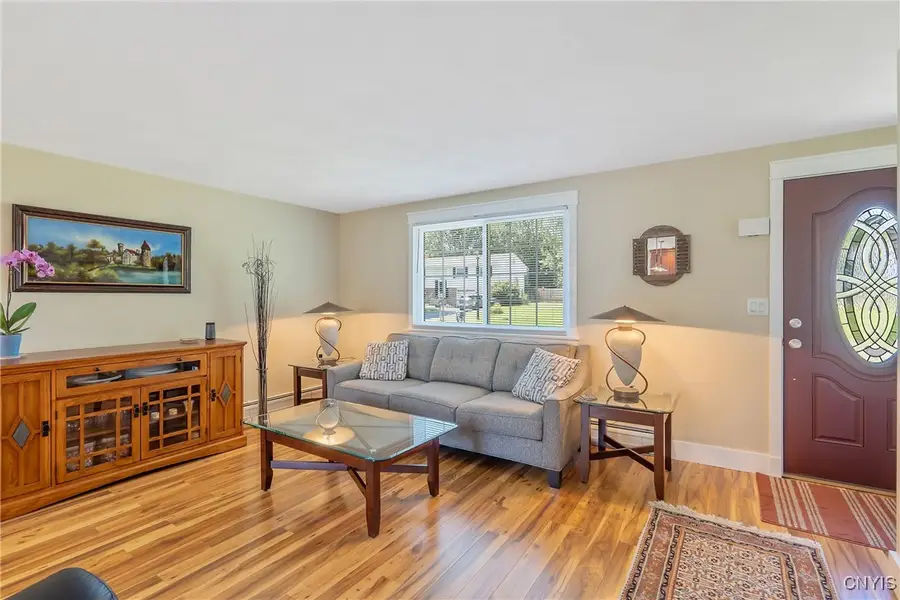
Listed by:katherine clare bell
Office:bell home team
MLS#:S1624299
Source:NY_GENRIS
Price summary
- Price:$299,900
- Price per sq. ft.:$185.58
About this home
A TRULY SENSATIONAL SPLIT WITH UPDATES GALORE! Enjoy easy, low-maintenance living in this immaculate 3bdrm/2.5 bath Baldwinsville Village delight with so many touches of elegance in walking distance to the main school complex! Beautiful landscaping welcomes you approaching the attractive front entry into the fabulous main floor boasting a sought-after open concept with absolutely stunning kitchen featuring soft-close maple cabinetry, quartz counters/island, marble backsplash, updated lighting plus a wide, pretty living room space & ample dining area with a slider door letting divine natural light pour in! The luxe wood-look Pergo floors sparkle underfoot as we ascend to the terrific bedroom level: an awesome primary with its own gorgeous en suite bath featuring a subway-tiled, glass step-in shower, 2 more generous bedrooms + a serene, regal main full bath! On the lower level, get ready to swoon over the entertaining area/family room with sleek quartz wet bar with beverage cooler & lots of room to gather along with a convenient half bath/laundry room. There’s also a huge, dry basement with great shelving for storage with a brand new multi-zone Rinnai on-demand boiler! Relaxation awaits in the well-maintained oasis of the back yard with splendid composite deck surrounded by tasteful shrubs, 1-year-young shed w/ metal roof, & lush grass area. Don’t forget the enormous 2-car garage, tons of exterior upgrades, AND you’re just steps away from the heart of the Village with charming shops, eateries & parks. This show-stopper of a property is NOT to be missed! SHOWINGS START 7/25.
Contact an agent
Home facts
- Year built:1977
- Listing Id #:S1624299
- Added:21 day(s) ago
- Updated:August 14, 2025 at 07:26 AM
Rooms and interior
- Bedrooms:3
- Total bathrooms:3
- Full bathrooms:2
- Half bathrooms:1
- Living area:1,616 sq. ft.
Heating and cooling
- Cooling:Window Units, Zoned
- Heating:Gas, Hot Water, Zoned
Structure and exterior
- Roof:Asphalt
- Year built:1977
- Building area:1,616 sq. ft.
- Lot area:0.34 Acres
Schools
- High school:Charles W Baker High
- Middle school:Theodore R Durgee Junior High
- Elementary school:Harry E Elden Elementary
Utilities
- Water:Connected, Public, Water Connected
- Sewer:Connected, Sewer Connected
Finances and disclosures
- Price:$299,900
- Price per sq. ft.:$185.58
- Tax amount:$6,498
New listings near 12 Echodale Avenue
- New
 $229,900Active3 beds 2 baths908 sq. ft.
$229,900Active3 beds 2 baths908 sq. ft.7483 Meadowbrook Drive, Baldwinsville, NY 13027
MLS# S1628720Listed by: HOWARD HANNA REAL ESTATE - New
 $120,000Active1 beds 1 baths657 sq. ft.
$120,000Active1 beds 1 baths657 sq. ft.325 Village Boulevard N, Baldwinsville, NY 13027
MLS# S1630097Listed by: COLDWELL BANKER PRIME PROP,INC - New
 $897,500Active3 beds 3 baths
$897,500Active3 beds 3 baths3505 Tall Tree Lane Lane, Baldwinsville, NY 13027
MLS# S1629485Listed by: COLDWELL BANKER PRIME PROP,INC - New
 $299,900Active3 beds 3 baths2,409 sq. ft.
$299,900Active3 beds 3 baths2,409 sq. ft.15 E Oneida Street, Baldwinsville, NY 13027
MLS# S1628914Listed by: HOWARD HANNA REAL ESTATE 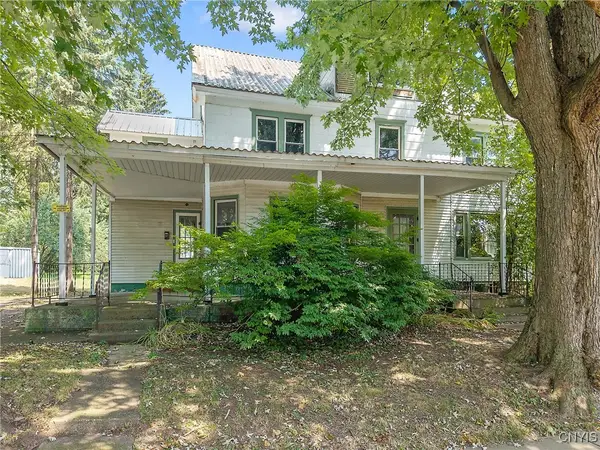 Listed by ERA$300,000Pending6 beds 4 baths3,021 sq. ft.
Listed by ERA$300,000Pending6 beds 4 baths3,021 sq. ft.66 W Genesee Street, Baldwinsville, NY 13027
MLS# S1625835Listed by: HUNT REAL ESTATE ERA- New
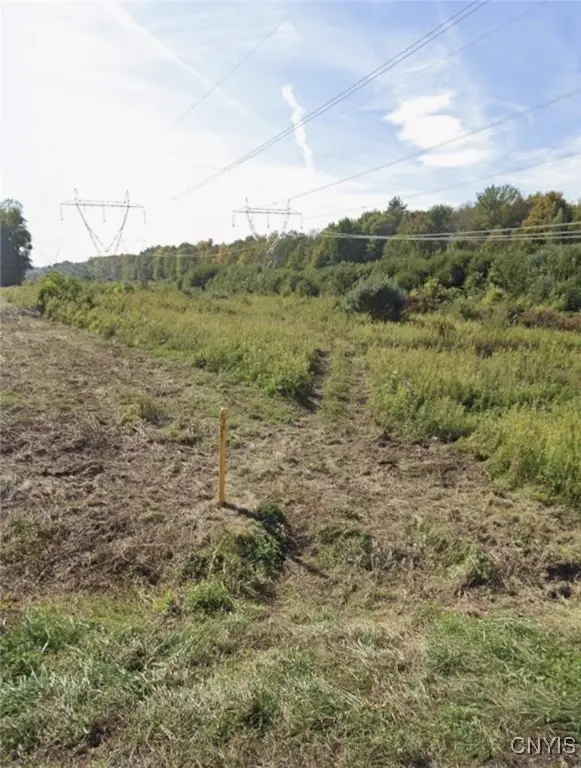 $90,000Active13.42 Acres
$90,000Active13.42 Acres8643 Smokey Hollow Road, Baldwinsville, NY 13027
MLS# S1629036Listed by: YOUR HOME CNY REALTY, LLC - New
 $250,000Active2 beds 2 baths1,785 sq. ft.
$250,000Active2 beds 2 baths1,785 sq. ft.3162 Cadys Arbor, Baldwinsville, NY 13027
MLS# S1627955Listed by: COLDWELL BANKER PRIME PROP,INC - New
 $250,000Active2 beds 2 baths1,785 sq. ft.
$250,000Active2 beds 2 baths1,785 sq. ft.3162 Cadys Arbor, Baldwinsville, NY 13027
MLS# S1627956Listed by: COLDWELL BANKER PRIME PROP,INC - New
 $619,500Active4 beds 3 baths2,481 sq. ft.
$619,500Active4 beds 3 baths2,481 sq. ft.LOT 342 Sedge Grass Road Road, Baldwinsville, NY 13027
MLS# S1628853Listed by: COLDWELL BANKER PRIME PROP,INC - New
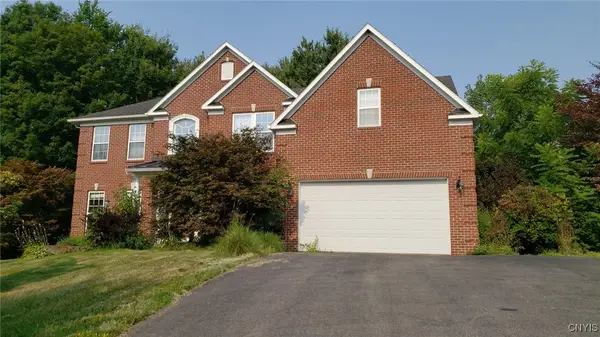 $430,000Active5 beds 4 baths3,727 sq. ft.
$430,000Active5 beds 4 baths3,727 sq. ft.8255 Luchsinger Lane, Baldwinsville, NY 13027
MLS# S1628684Listed by: BERKSHIRE HATHAWAY CNY REALTY
