1404 Riverbend Drive, Baldwinsville, NY 13027
Local realty services provided by:ERA Team VP Real Estate
Listed by: anthony paone
Office: re/max one
MLS#:S1605204
Source:NY_GENRIS
Price summary
- Price:$429,400
- Price per sq. ft.:$192.82
About this home
***MOTIVATED SELLERS RELOCATING***MAJOR PRICE REDUCTION*** Move-in condition ranch with open floor plan that has 150 feet of water front, stunning water view, and 2200 plus sq-ft. Home is situated on 1.1 acres with a panoramic view. This ranch has an open floor plan with totally remodeled kitchen with granite counters, backsplash, stainless steel appliances, gas cooktop, built-in oven, microwave and many cabinets for storage. Formal Dining room overlooks deck, large fantastic yard, and beautiful view of Seneca River. Access very large deck from the kitchen and master bedroom wing and enjoy outdoor meals, summer days and quiet evenings.
The great room is 39x16 and adjoins 12x12 dining area for great entertaining or just to enjoy a movie! The master suite has a large walk-in closet that has 1st floor laundry with a slider to access the deck. Remodeled and updated Master bath with double sinks, vanity, and linen closet. Updated half bath. Two very large bedrooms in walkout with a full bath and family room with access to the outside patio, hot tub, and back yard. Fire pit near the water, with dock and electrical.
New pool with exterior electric. Many new improvements to include new outlets exterior electric, water spigot, excavation, retaining walls, and tens of thousands of tree trimming and removal.
Don’t miss this opportunity for a large spacious move-in condition ranch or split ranch with 150 feet of Waterfront on Seneca river that’s close to the highway.
***NEW PRICE @ $429,400**
Contact an agent
Home facts
- Year built:1978
- Listing ID #:S1605204
- Added:230 day(s) ago
- Updated:December 31, 2025 at 08:44 AM
Rooms and interior
- Bedrooms:3
- Total bathrooms:3
- Full bathrooms:2
- Half bathrooms:1
- Living area:2,227 sq. ft.
Heating and cooling
- Cooling:Central Air
- Heating:Forced Air, Gas
Structure and exterior
- Roof:Asphalt, Shingle
- Year built:1978
- Building area:2,227 sq. ft.
- Lot area:1.02 Acres
Schools
- High school:Charles W Baker High
- Middle school:Theodore R Durgee Junior High
Utilities
- Water:Connected, Public, Water Connected
- Sewer:Septic Tank
Finances and disclosures
- Price:$429,400
- Price per sq. ft.:$192.82
- Tax amount:$9,720
New listings near 1404 Riverbend Drive
- Open Sun, 11am to 1pmNew
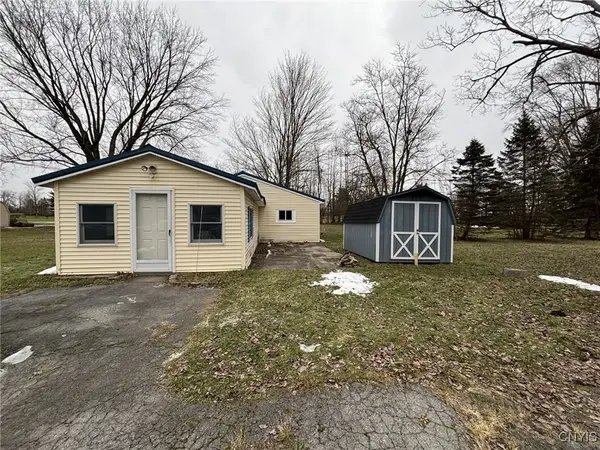 $155,000Active2 beds 1 baths840 sq. ft.
$155,000Active2 beds 1 baths840 sq. ft.7458 Surbrook Road, Baldwinsville, NY 13027
MLS# S1655787Listed by: HOWARD HANNA REAL ESTATE - New
 Listed by ERA$239,900Active4 beds 2 baths1,406 sq. ft.
Listed by ERA$239,900Active4 beds 2 baths1,406 sq. ft.117 Finwood Drive, Baldwinsville, NY 13027
MLS# S1655573Listed by: HUNT REAL ESTATE ERA 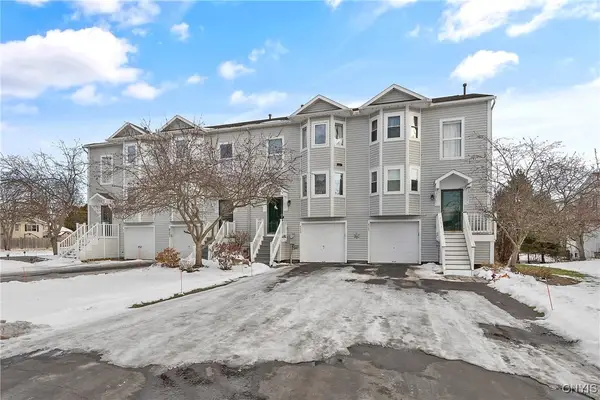 $249,900Pending2 beds 2 baths1,654 sq. ft.
$249,900Pending2 beds 2 baths1,654 sq. ft.8205 Boatwatch Drive, Baldwinsville, NY 13027
MLS# S1655590Listed by: 315 REALTY PARTNERS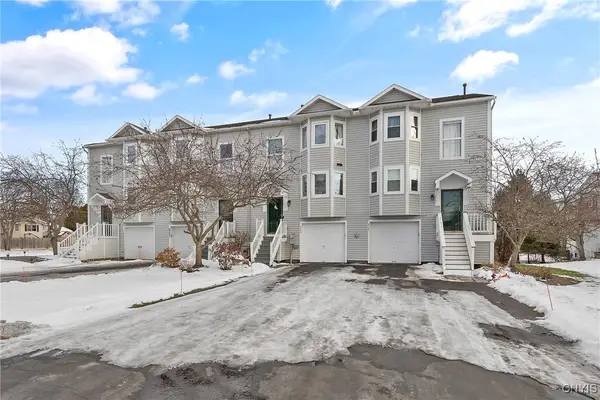 $249,900Pending2 beds 2 baths1,654 sq. ft.
$249,900Pending2 beds 2 baths1,654 sq. ft.8205 Boatwatch Drive, Baldwinsville, NY 13027
MLS# S1655473Listed by: 315 REALTY PARTNERS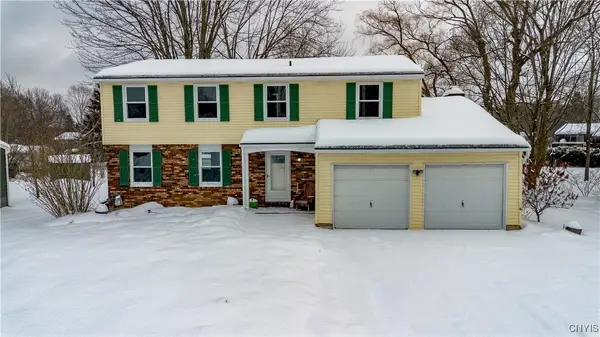 $334,900Active4 beds 3 baths1,962 sq. ft.
$334,900Active4 beds 3 baths1,962 sq. ft.10 Echodale Avenue, Baldwinsville, NY 13027
MLS# S1654362Listed by: COLDWELL BANKER PRIME PROP,INC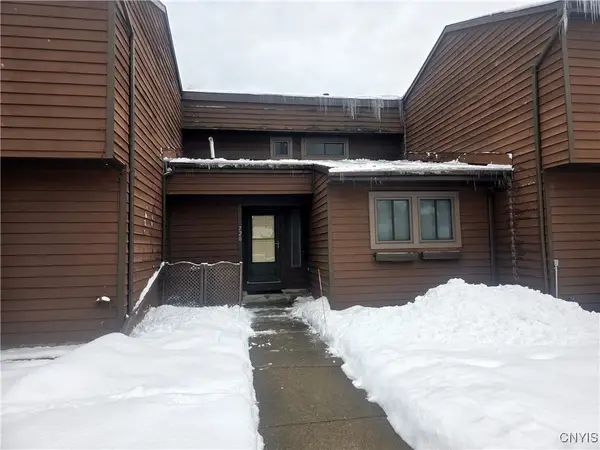 $179,900Pending2 beds 2 baths1,121 sq. ft.
$179,900Pending2 beds 2 baths1,121 sq. ft.720 Idlewood Blvd, Baldwinsville, NY 13027
MLS# S1654772Listed by: COLDWELL BANKER PRIME PROP,INC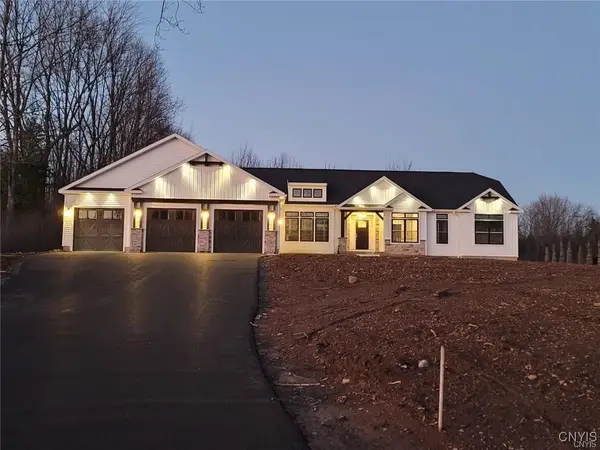 $796,200Active3 beds 2 baths
$796,200Active3 beds 2 baths3R N Hayes Road, Baldwinsville, NY 13027
MLS# S1653980Listed by: COLDWELL BANKER PRIME PROP,INC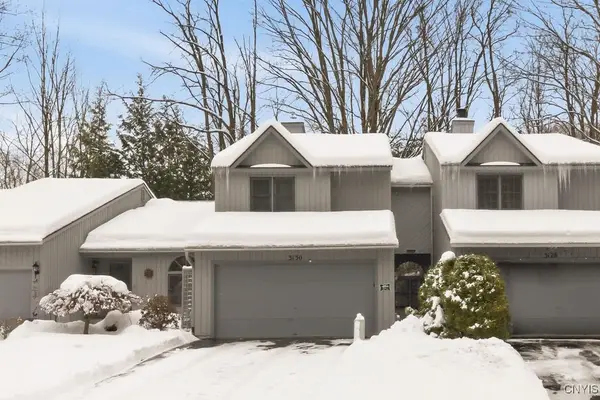 $279,900Pending2 beds 2 baths1,396 sq. ft.
$279,900Pending2 beds 2 baths1,396 sq. ft.3130 Fiddlehead Glen, Baldwinsville, NY 13027
MLS# S1654326Listed by: COLDWELL BANKER PRIME PROP,INC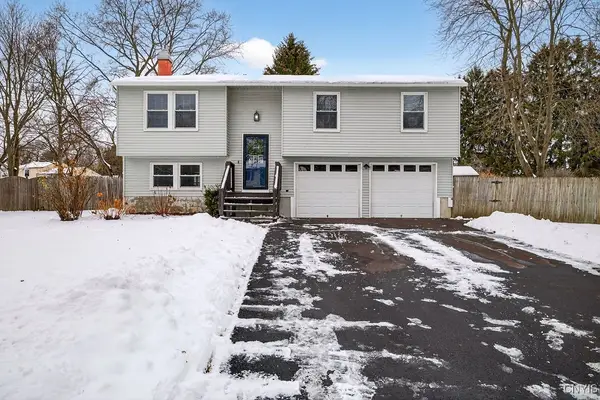 $239,900Pending3 beds 2 baths1,472 sq. ft.
$239,900Pending3 beds 2 baths1,472 sq. ft.106 Cheerwood Drive, Baldwinsville, NY 13027
MLS# S1654068Listed by: HOWARD HANNA REAL ESTATE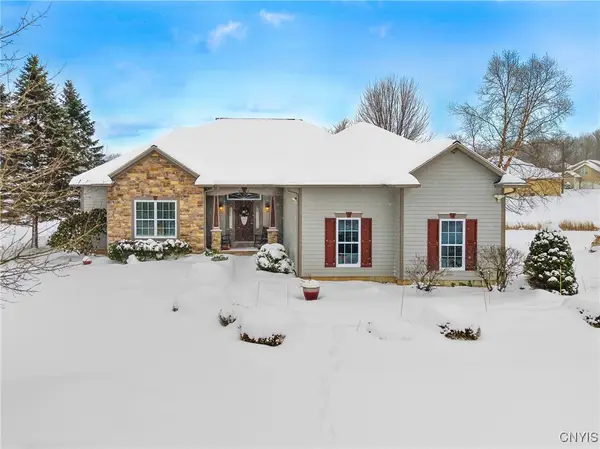 $499,900Pending3 beds 3 baths1,982 sq. ft.
$499,900Pending3 beds 3 baths1,982 sq. ft.8531 Whisper Ridge Circle, Baldwinsville, NY 13027
MLS# S1653585Listed by: HHC REALTY
