1419 Landrush Way, Baldwinsville, NY 13027
Local realty services provided by:HUNT Real Estate ERA
1419 Landrush Way,Baldwinsville, NY 13027
$210,000
- 2 Beds
- 2 Baths
- - sq. ft.
- Condominium
- Sold
Listed by:
- Meghan Gould(315) 516 - 0966HUNT Real Estate ERA
MLS#:S1646549
Source:NY_GENRIS
Sorry, we are unable to map this address
Price summary
- Price:$210,000
- Monthly HOA dues:$283.33
About this home
The condo you've been waiting for! A charming 2-bedroom, 1.5-bath condo located in the heart of Baldwinsville! This home has been well-maintained by a single owner since it was built in 2012. It offers a tastefully updated, spacious and functional layout, perfect for low-maintenance living, as well as entertaining. Spacious living area with vaulted ceiling is filled with natural light and pretty views from your 3rd floor private balcony overlooking a tree-lined green area with ponds and regular wildlife visitors - an ideal spot to relax and sip your morning coffee! Half bath right off living room. Dining area flows seamlessly into the modern kitchen with granite countertops - an excellent space for all your cooking needs. Two good sized bedrooms. Full bath has granite countertops and walk-in shower. Laundry in unit for convenience. Carpet brand new this year. Additional 1-car garage is great for parking or additional storage. This desirable condo community is nestled at the end of a quiet street just minutes from village shops, restaurants, parks, and more! Showings begin Saturday 11/15 9am.
Contact an agent
Home facts
- Year built:2011
- Listing ID #:S1646549
- Added:97 day(s) ago
- Updated:February 20, 2026 at 10:41 PM
Rooms and interior
- Bedrooms:2
- Total bathrooms:2
- Full bathrooms:1
- Half bathrooms:1
Heating and cooling
- Cooling:Wall Units
- Heating:Baseboard, Electric
Structure and exterior
- Roof:Asphalt, Shingle
- Year built:2011
Schools
- High school:Charles W Baker High
- Middle school:Theodore R Durgee Junior High
Utilities
- Water:Connected, Public, Water Connected
- Sewer:Connected, Sewer Connected
Finances and disclosures
- Price:$210,000
- Tax amount:$2,771
New listings near 1419 Landrush Way
- New
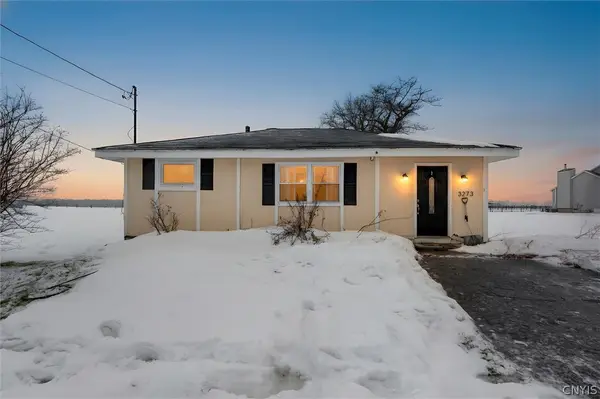 $134,900Active3 beds 1 baths1,272 sq. ft.
$134,900Active3 beds 1 baths1,272 sq. ft.3273 Patchett Road, Baldwinsville, NY 13027
MLS# S1662974Listed by: THE O'HARA GROUP - New
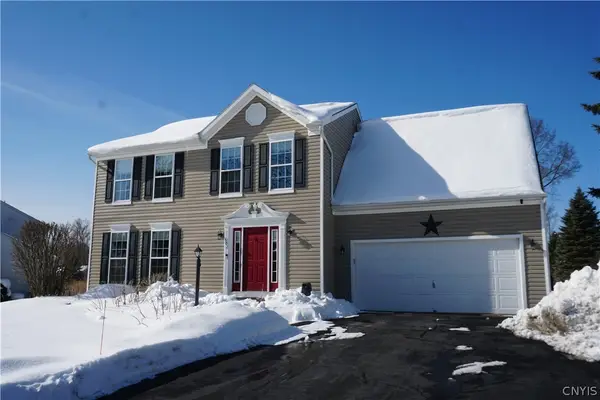 $399,900Active4 beds 3 baths1,860 sq. ft.
$399,900Active4 beds 3 baths1,860 sq. ft.502 Crandon Terrace, Baldwinsville, NY 13027
MLS# S1662349Listed by: RE/MAX MASTERS - New
 $639,900Active4 beds 3 baths2,300 sq. ft.
$639,900Active4 beds 3 baths2,300 sq. ft.Lot 40 (Highland Meadows) Giddings Trail, Baldwinsville, NY 13027
MLS# S1659707Listed by: COLDWELL BANKER PRIME PROP,INC 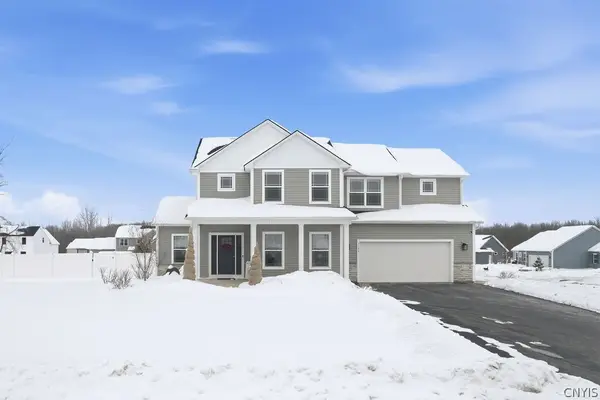 $660,000Pending4 beds 3 baths2,479 sq. ft.
$660,000Pending4 beds 3 baths2,479 sq. ft.3139 Stoney Pond Way, Baldwinsville, NY 13027
MLS# S1661817Listed by: KELLER WILLIAMS SYRACUSE $169,900Pending2 beds 2 baths1,180 sq. ft.
$169,900Pending2 beds 2 baths1,180 sq. ft.46 Seneca St, Baldwinsville, NY 13027
MLS# S1661557Listed by: HHC REALTY- New
 $575,000Active3 beds 3 baths2,050 sq. ft.
$575,000Active3 beds 3 baths2,050 sq. ft.216 Lexi Lane, Baldwinsville, NY 13027
MLS# S1661233Listed by: GRG GLORIA REALTY GROUP 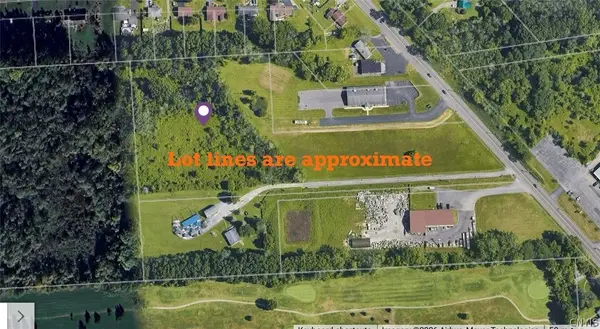 $750,000Active8.92 Acres
$750,000Active8.92 Acres8545 Oswego Road, Baldwinsville, NY 13027
MLS# S1661383Listed by: EXP REALTY $655,000Active4 beds 3 baths2,684 sq. ft.
$655,000Active4 beds 3 baths2,684 sq. ft.8217 Royal Scarlet Drive, Baldwinsville, NY 13027
MLS# S1660930Listed by: RE/MAX ONE- Open Sun, 12:30 to 2:30pm
 $610,000Active4 beds 3 baths2,132 sq. ft.
$610,000Active4 beds 3 baths2,132 sq. ft.3417 Tall Tree Lane, Baldwinsville, NY 13027
MLS# S1659388Listed by: COLDWELL BANKER PRIME PROP,INC 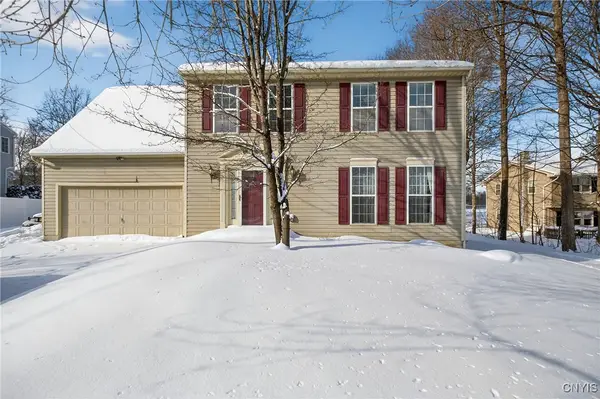 $324,900Pending3 beds 2 baths2,133 sq. ft.
$324,900Pending3 beds 2 baths2,133 sq. ft.157 Smokey Hollow Road, Baldwinsville, NY 13027
MLS# S1657702Listed by: HOWARD HANNA REAL ESTATE

