15 Division Street, Baldwinsville, NY 13027
Local realty services provided by:ERA Team VP Real Estate
15 Division Street,Baldwinsville, NY 13027
$131,000
- 2 Beds
- 1 Baths
- - sq. ft.
- Single family
- Sold
Listed by: gregory c ramin
Office: coldwell banker prime prop,inc
MLS#:S1645620
Source:NY_GENRIS
Sorry, we are unable to map this address
Price summary
- Price:$131,000
About this home
Charming Village Cottage on a Spacious Lot – Endless Possibilities!
Welcome to this delightful Village Cottage nestled on a generous 66 x 220 ft lot in the heart of Baldwinsville. This deep, tree-lined property offers exceptional privacy and incredible potential – whether you're looking for a cozy year-round home, a summer retreat, a rental investment, or the perfect spot to build your dream house.
Originally built as a temporary residence with plans for a larger primary home closer to Division Street, this Cottage now offers flexible living space with plenty of charm and character. Set back from the road, the home provides a peaceful and private setting that's hard to find in the village.
Step inside to discover a spacious great room with soaring ceilings and walls of glass that flood the space with natural light. The open-concept kitchen and family room are separated by a stunning three-sided gas fireplace, creating a warm and inviting atmosphere during the colder months. Durable tile flooring throughout makes maintenance a breeze. The Cottage features: A generously sized primary bedroom with a large closet. A second room perfect for a home office, den, or guest bedroom. A charming side porch – a three-season favorite for enjoying the outdoors bug-free. All public utilities connected for easy living.
This property is ideal as a year-round home, Airbnb, vacation cottage, or a site for future development. Build your dream home in front and convert the Cottage into a garage or guest suite – the options are endless! Affordable, easy to show, and full of potential – come see this unique Village gem for yourself! The gas forced air furnace is horizontally mounted in the attic loft.
Contact an agent
Home facts
- Year built:1938
- Listing ID #:S1645620
- Added:68 day(s) ago
- Updated:December 31, 2025 at 07:17 AM
Rooms and interior
- Bedrooms:2
- Total bathrooms:1
- Full bathrooms:1
Heating and cooling
- Cooling:Window Units
- Heating:Forced Air, Gas
Structure and exterior
- Year built:1938
Schools
- High school:Charles W Baker High
- Middle school:Theodore R Durgee Junior High
- Elementary school:Van Buren Elementary
Utilities
- Water:Connected, Public, Water Connected
- Sewer:Connected, Sewer Connected
Finances and disclosures
- Price:$131,000
- Tax amount:$3,396
New listings near 15 Division Street
- Open Sun, 11am to 1pmNew
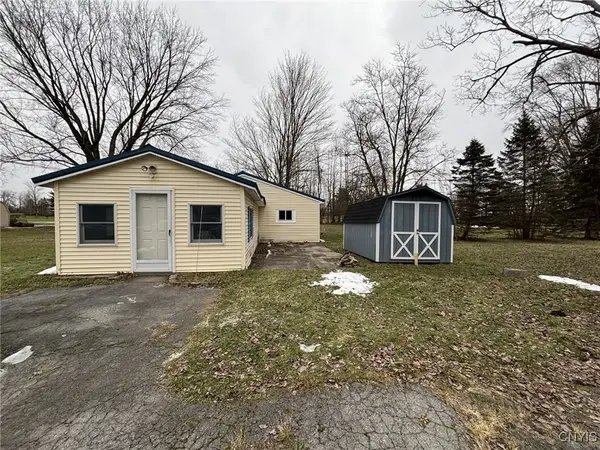 $155,000Active2 beds 1 baths840 sq. ft.
$155,000Active2 beds 1 baths840 sq. ft.7458 Surbrook Road, Baldwinsville, NY 13027
MLS# S1655787Listed by: HOWARD HANNA REAL ESTATE - New
 Listed by ERA$239,900Active4 beds 2 baths1,406 sq. ft.
Listed by ERA$239,900Active4 beds 2 baths1,406 sq. ft.117 Finwood Drive, Baldwinsville, NY 13027
MLS# S1655573Listed by: HUNT REAL ESTATE ERA 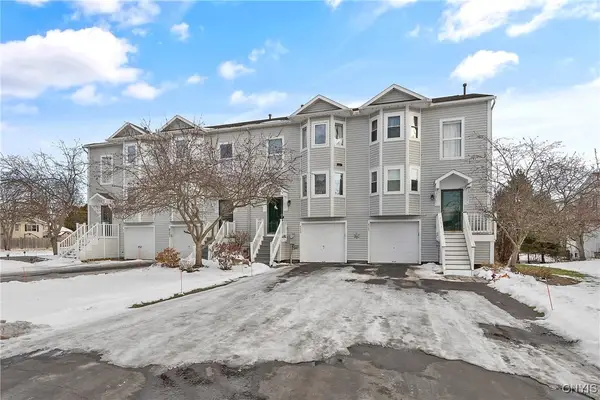 $249,900Pending2 beds 2 baths1,654 sq. ft.
$249,900Pending2 beds 2 baths1,654 sq. ft.8205 Boatwatch Drive, Baldwinsville, NY 13027
MLS# S1655590Listed by: 315 REALTY PARTNERS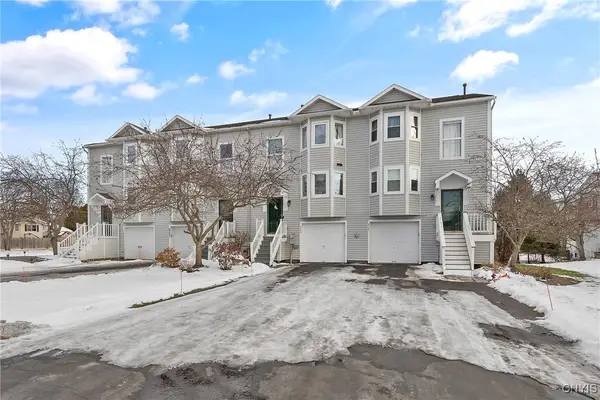 $249,900Pending2 beds 2 baths1,654 sq. ft.
$249,900Pending2 beds 2 baths1,654 sq. ft.8205 Boatwatch Drive, Baldwinsville, NY 13027
MLS# S1655473Listed by: 315 REALTY PARTNERS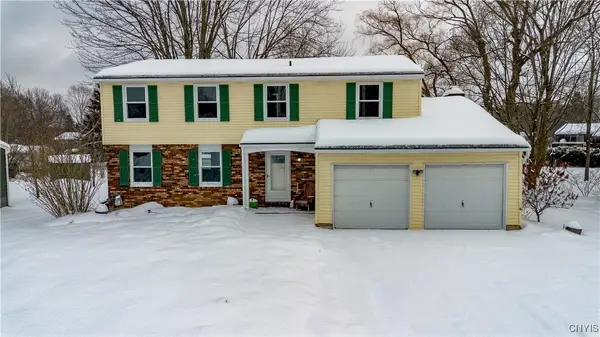 $334,900Active4 beds 3 baths1,962 sq. ft.
$334,900Active4 beds 3 baths1,962 sq. ft.10 Echodale Avenue, Baldwinsville, NY 13027
MLS# S1654362Listed by: COLDWELL BANKER PRIME PROP,INC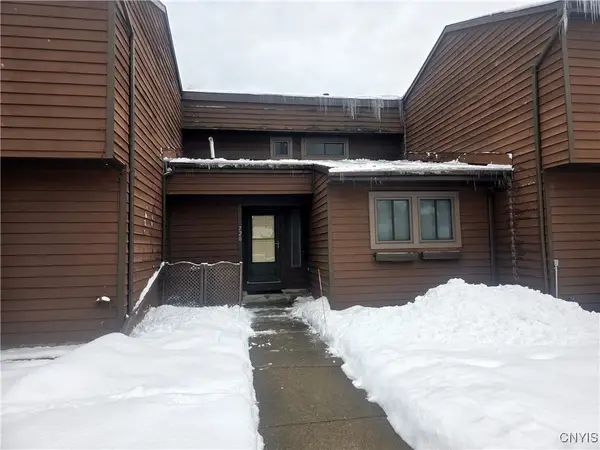 $179,900Pending2 beds 2 baths1,121 sq. ft.
$179,900Pending2 beds 2 baths1,121 sq. ft.720 Idlewood Blvd, Baldwinsville, NY 13027
MLS# S1654772Listed by: COLDWELL BANKER PRIME PROP,INC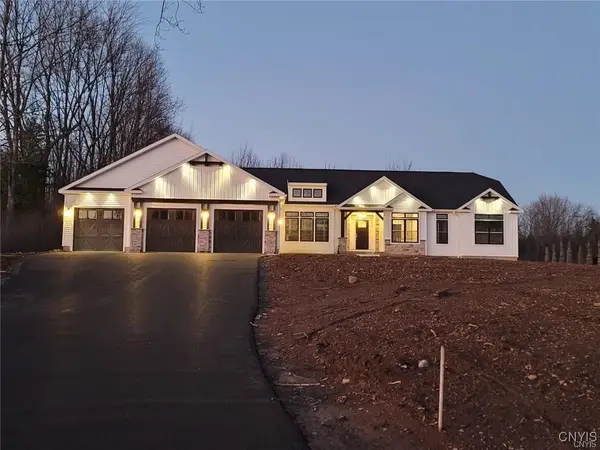 $796,200Active3 beds 2 baths
$796,200Active3 beds 2 baths3R N Hayes Road, Baldwinsville, NY 13027
MLS# S1653980Listed by: COLDWELL BANKER PRIME PROP,INC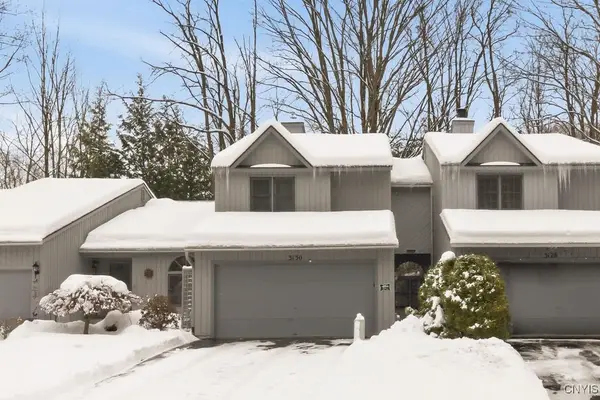 $279,900Pending2 beds 2 baths1,396 sq. ft.
$279,900Pending2 beds 2 baths1,396 sq. ft.3130 Fiddlehead Glen, Baldwinsville, NY 13027
MLS# S1654326Listed by: COLDWELL BANKER PRIME PROP,INC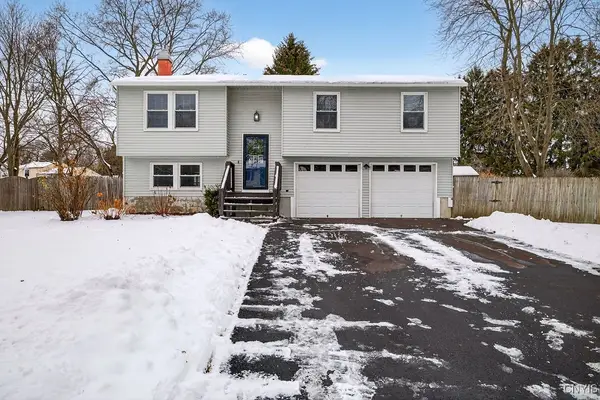 $239,900Pending3 beds 2 baths1,472 sq. ft.
$239,900Pending3 beds 2 baths1,472 sq. ft.106 Cheerwood Drive, Baldwinsville, NY 13027
MLS# S1654068Listed by: HOWARD HANNA REAL ESTATE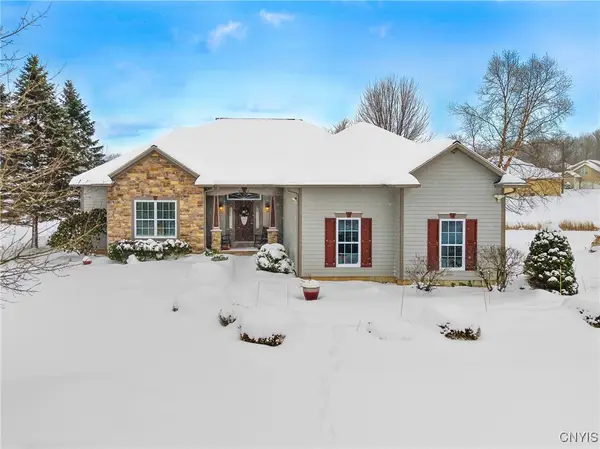 $499,900Pending3 beds 3 baths1,982 sq. ft.
$499,900Pending3 beds 3 baths1,982 sq. ft.8531 Whisper Ridge Circle, Baldwinsville, NY 13027
MLS# S1653585Listed by: HHC REALTY
