153 Smokey Hollow Road, Baldwinsville, NY 13027
Local realty services provided by:HUNT Real Estate ERA

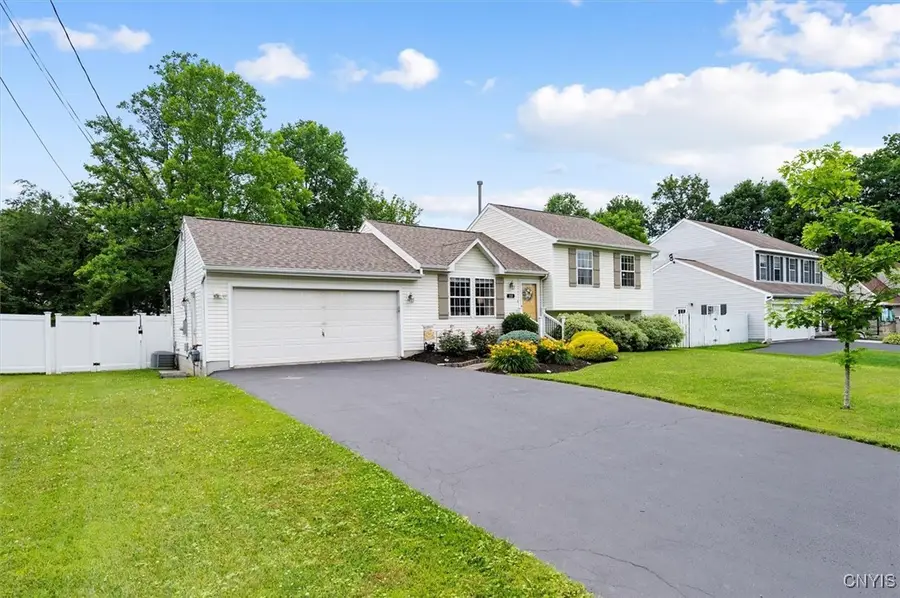
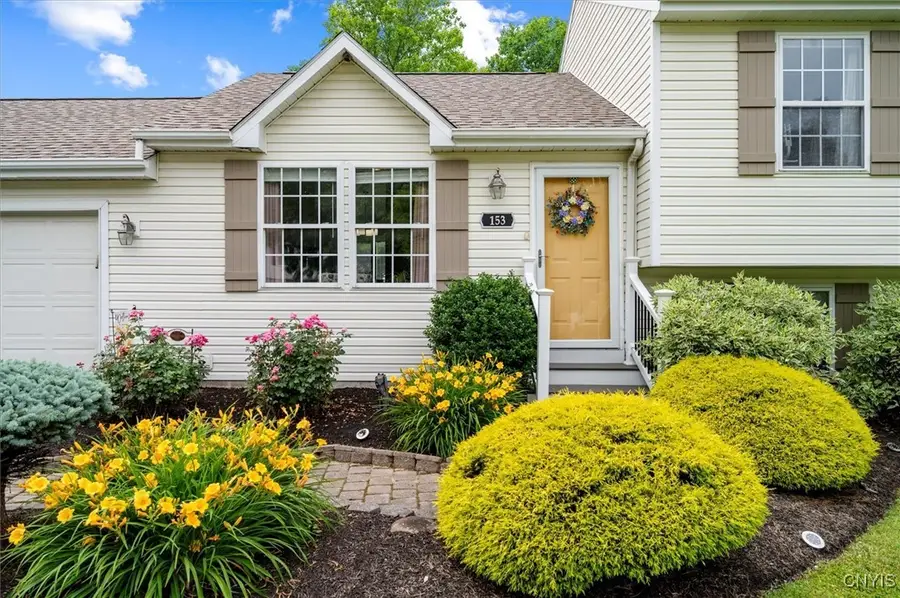
Listed by:
- Mary Licata(315) 254 - 6190HUNT Real Estate ERA
MLS#:S1616536
Source:NY_GENRIS
Price summary
- Price:$275,000
- Price per sq. ft.:$187.33
About this home
Welcome to your dream home in the charming community of Baldwinsville! This stunning 3-bedroom, 1-1/2 bath four-level split offers a perfect blend of modern updates and classic comfort. Step inside to discover a beautifully renovated home featuring a sleek, newer kitchen that's perfect for family dinners and entertaining guests. Both bathrooms have been completely updated, showcasing contemporary style and functionality. Enjoy the fresh feel of new carpeting providing warmth and comfort in every bedroom as well as the lower level family room. Outside, you'll find a picturesque lot with a brand new fence—ideal for outdoor gatherings, playtime, or relaxing in your private oasis. The backyard also boasts an above ground pool with a sparkling new pool liner, pump and filter, making summer days more fun and refreshing! Additional highlights include a brand new roof for peace of mind and a fantastic location close to parks, schools, and all the amenities Baldwinsville has to offer. Whether you're seeking a cozy family home or a lively space to entertain, this beautifully maintained property has it all. Don’t miss your chance to make this exceptional house your new home—schedule your showing today! Showings start Friday July 11th at 10am! Highest and Best offers due by 4pm Sunday, July 13th!
Contact an agent
Home facts
- Year built:1999
- Listing Id #:S1616536
- Added:36 day(s) ago
- Updated:August 14, 2025 at 07:26 AM
Rooms and interior
- Bedrooms:3
- Total bathrooms:2
- Full bathrooms:1
- Half bathrooms:1
- Living area:1,468 sq. ft.
Heating and cooling
- Cooling:Central Air
- Heating:Forced Air, Gas
Structure and exterior
- Roof:Shingle
- Year built:1999
- Building area:1,468 sq. ft.
- Lot area:0.24 Acres
Schools
- High school:Charles W Baker High
- Middle school:Theodore R Durgee Junior High
- Elementary school:Harry E Elden Elementary
Utilities
- Water:Connected, Public, Water Connected
- Sewer:Connected, Sewer Connected
Finances and disclosures
- Price:$275,000
- Price per sq. ft.:$187.33
- Tax amount:$7,102
New listings near 153 Smokey Hollow Road
- New
 $229,900Active3 beds 2 baths908 sq. ft.
$229,900Active3 beds 2 baths908 sq. ft.7483 Meadowbrook Drive, Baldwinsville, NY 13027
MLS# S1628720Listed by: HOWARD HANNA REAL ESTATE - New
 $120,000Active1 beds 1 baths657 sq. ft.
$120,000Active1 beds 1 baths657 sq. ft.325 Village Boulevard N, Baldwinsville, NY 13027
MLS# S1630097Listed by: COLDWELL BANKER PRIME PROP,INC - New
 $897,500Active3 beds 3 baths
$897,500Active3 beds 3 baths3505 Tall Tree Lane Lane, Baldwinsville, NY 13027
MLS# S1629485Listed by: COLDWELL BANKER PRIME PROP,INC - New
 $299,900Active3 beds 3 baths2,409 sq. ft.
$299,900Active3 beds 3 baths2,409 sq. ft.15 E Oneida Street, Baldwinsville, NY 13027
MLS# S1628914Listed by: HOWARD HANNA REAL ESTATE 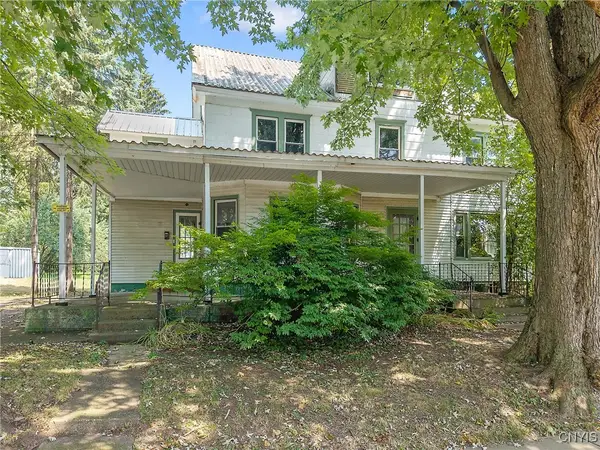 Listed by ERA$300,000Pending6 beds 4 baths3,021 sq. ft.
Listed by ERA$300,000Pending6 beds 4 baths3,021 sq. ft.66 W Genesee Street, Baldwinsville, NY 13027
MLS# S1625835Listed by: HUNT REAL ESTATE ERA- New
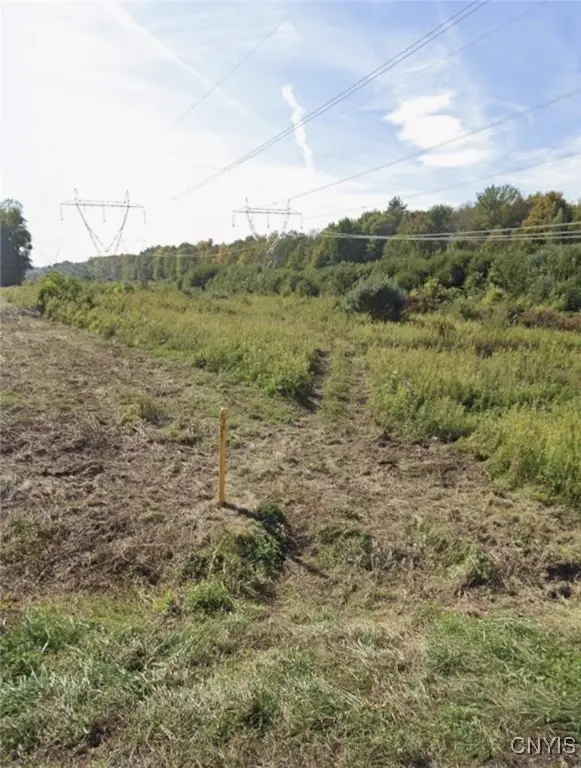 $90,000Active13.42 Acres
$90,000Active13.42 Acres8643 Smokey Hollow Road, Baldwinsville, NY 13027
MLS# S1629036Listed by: YOUR HOME CNY REALTY, LLC - New
 $250,000Active2 beds 2 baths1,785 sq. ft.
$250,000Active2 beds 2 baths1,785 sq. ft.3162 Cadys Arbor, Baldwinsville, NY 13027
MLS# S1627955Listed by: COLDWELL BANKER PRIME PROP,INC - New
 $250,000Active2 beds 2 baths1,785 sq. ft.
$250,000Active2 beds 2 baths1,785 sq. ft.3162 Cadys Arbor, Baldwinsville, NY 13027
MLS# S1627956Listed by: COLDWELL BANKER PRIME PROP,INC - New
 $619,500Active4 beds 3 baths2,481 sq. ft.
$619,500Active4 beds 3 baths2,481 sq. ft.LOT 342 Sedge Grass Road Road, Baldwinsville, NY 13027
MLS# S1628853Listed by: COLDWELL BANKER PRIME PROP,INC - New
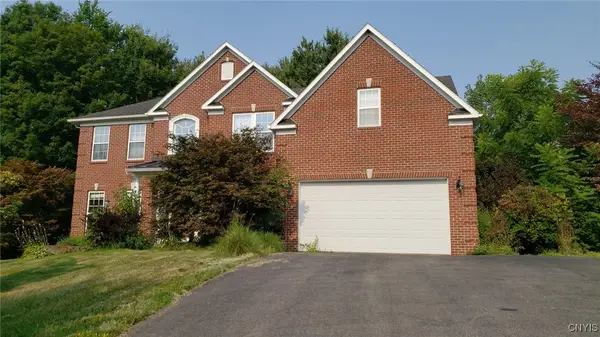 $430,000Active5 beds 4 baths3,727 sq. ft.
$430,000Active5 beds 4 baths3,727 sq. ft.8255 Luchsinger Lane, Baldwinsville, NY 13027
MLS# S1628684Listed by: BERKSHIRE HATHAWAY CNY REALTY
