166 Softwind Circle, Baldwinsville, NY 13027
Local realty services provided by:HUNT Real Estate ERA
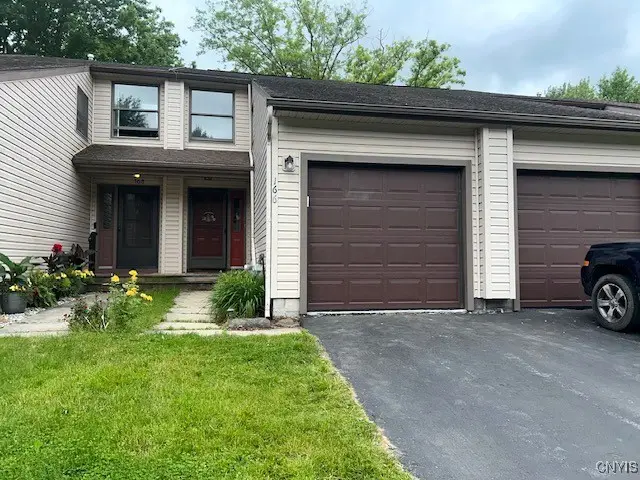
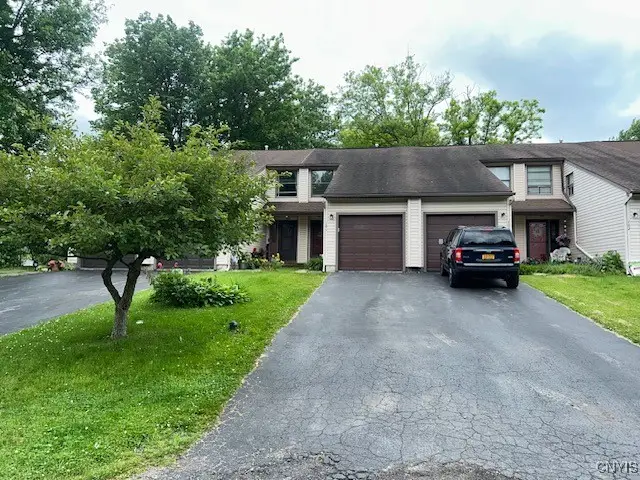
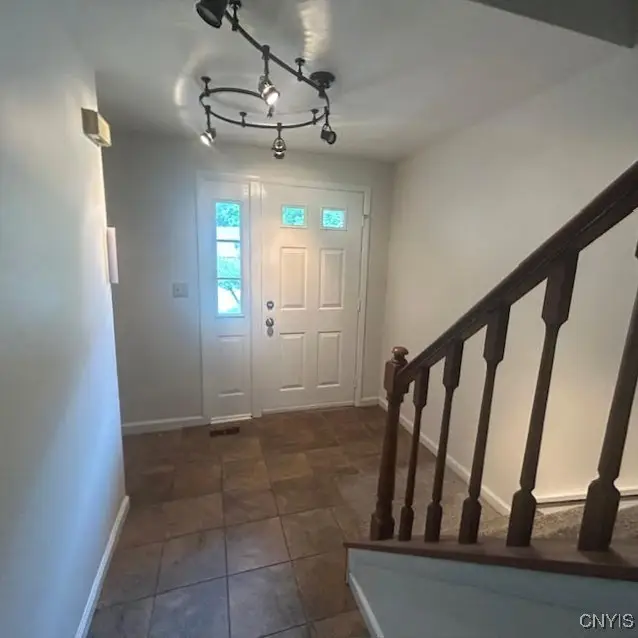
Listed by:stephen saleski
Office:berkshire hathaway cny realty
MLS#:S1614406
Source:NY_GENRIS
Price summary
- Price:$164,900
- Price per sq. ft.:$161.67
About this home
FRESHLY UPDATED VILLAGE GREEN TOWNHOME - NO HOA! Move-in ready home has a clean palate waiting for your own touches, with sparkling hardwoods on the first floor, new upstairs carpet and bathroom flooring, vanity and more. As you enter the Foyer, there's a Half Bath and Hallway leads to a Galley Kitchen with Breakfast Bar that overlooks the Dining Area & Great Room with a sliding glass door to a Deck for grilling and relaxing. Upstairs, you'll find two generously sized Bedrooms with lots of closet and storage space. The large Main Bedroom features a stepdown bonus space for an Office or Sitting Area. There is a full, updated Bathroom upstairs as well. The full Basement has lots of room for storage and space to build-out a rec room or craft room, and the brand-new Washer and Dryer stay! There's a one-car Garage and a driveway for two cars. Sit and enjoy the shade of your park-like Backyard. Located right off Village Blvd. South, the home is close to the Village of Baldwinsville for shopping, restaurants, entertainment, schools and an easy commute to Syracuse via I-690.
Contact an agent
Home facts
- Year built:1987
- Listing Id #:S1614406
- Added:56 day(s) ago
- Updated:August 14, 2025 at 07:26 AM
Rooms and interior
- Bedrooms:2
- Total bathrooms:2
- Full bathrooms:1
- Half bathrooms:1
- Living area:1,020 sq. ft.
Heating and cooling
- Cooling:Central Air
- Heating:Forced Air, Gas
Structure and exterior
- Roof:Asphalt, Shingle
- Year built:1987
- Building area:1,020 sq. ft.
- Lot area:0.06 Acres
Schools
- High school:Charles W Baker High
- Middle school:Theodore R Durgee Junior High
Utilities
- Water:Connected, Public, Water Connected
- Sewer:Connected, Sewer Connected
Finances and disclosures
- Price:$164,900
- Price per sq. ft.:$161.67
- Tax amount:$4,538
New listings near 166 Softwind Circle
- New
 $229,900Active3 beds 2 baths908 sq. ft.
$229,900Active3 beds 2 baths908 sq. ft.7483 Meadowbrook Drive, Baldwinsville, NY 13027
MLS# S1628720Listed by: HOWARD HANNA REAL ESTATE - New
 $120,000Active1 beds 1 baths657 sq. ft.
$120,000Active1 beds 1 baths657 sq. ft.325 Village Boulevard N, Baldwinsville, NY 13027
MLS# S1630097Listed by: COLDWELL BANKER PRIME PROP,INC - New
 $897,500Active3 beds 3 baths
$897,500Active3 beds 3 baths3505 Tall Tree Lane Lane, Baldwinsville, NY 13027
MLS# S1629485Listed by: COLDWELL BANKER PRIME PROP,INC - New
 $299,900Active3 beds 3 baths2,409 sq. ft.
$299,900Active3 beds 3 baths2,409 sq. ft.15 E Oneida Street, Baldwinsville, NY 13027
MLS# S1628914Listed by: HOWARD HANNA REAL ESTATE 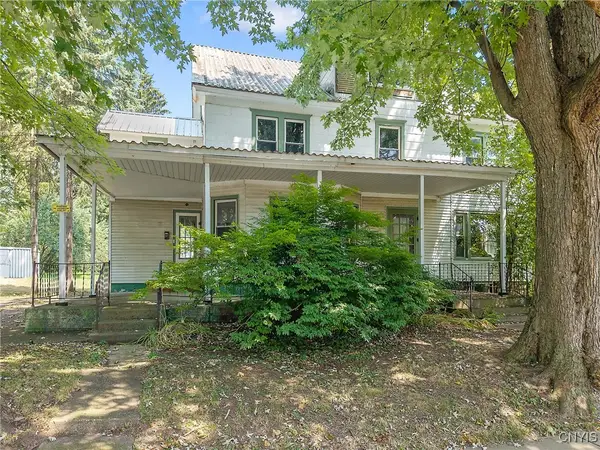 Listed by ERA$300,000Pending6 beds 4 baths3,021 sq. ft.
Listed by ERA$300,000Pending6 beds 4 baths3,021 sq. ft.66 W Genesee Street, Baldwinsville, NY 13027
MLS# S1625835Listed by: HUNT REAL ESTATE ERA- New
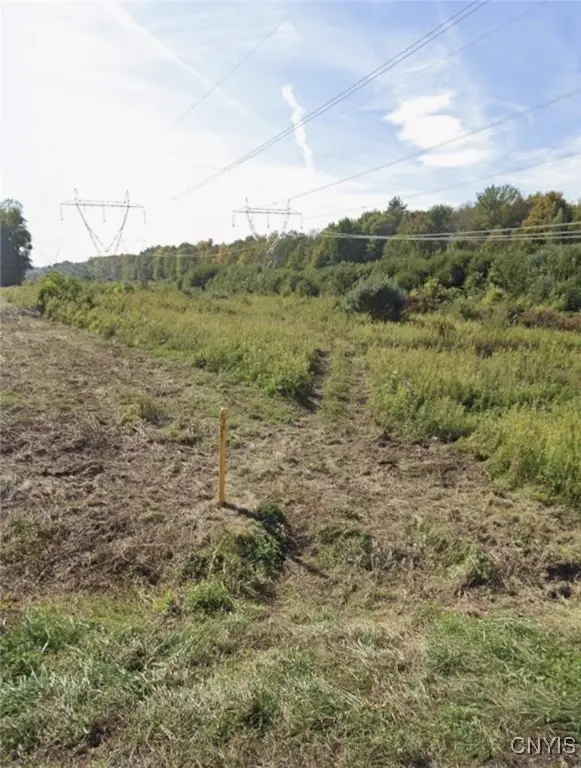 $90,000Active13.42 Acres
$90,000Active13.42 Acres8643 Smokey Hollow Road, Baldwinsville, NY 13027
MLS# S1629036Listed by: YOUR HOME CNY REALTY, LLC - New
 $250,000Active2 beds 2 baths1,785 sq. ft.
$250,000Active2 beds 2 baths1,785 sq. ft.3162 Cadys Arbor, Baldwinsville, NY 13027
MLS# S1627955Listed by: COLDWELL BANKER PRIME PROP,INC - New
 $250,000Active2 beds 2 baths1,785 sq. ft.
$250,000Active2 beds 2 baths1,785 sq. ft.3162 Cadys Arbor, Baldwinsville, NY 13027
MLS# S1627956Listed by: COLDWELL BANKER PRIME PROP,INC - New
 $619,500Active4 beds 3 baths2,481 sq. ft.
$619,500Active4 beds 3 baths2,481 sq. ft.LOT 342 Sedge Grass Road Road, Baldwinsville, NY 13027
MLS# S1628853Listed by: COLDWELL BANKER PRIME PROP,INC - New
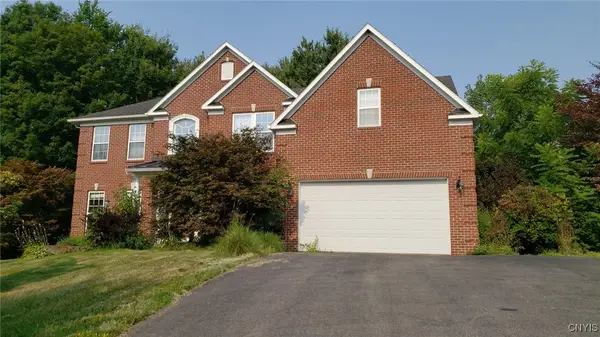 $430,000Active5 beds 4 baths3,727 sq. ft.
$430,000Active5 beds 4 baths3,727 sq. ft.8255 Luchsinger Lane, Baldwinsville, NY 13027
MLS# S1628684Listed by: BERKSHIRE HATHAWAY CNY REALTY
