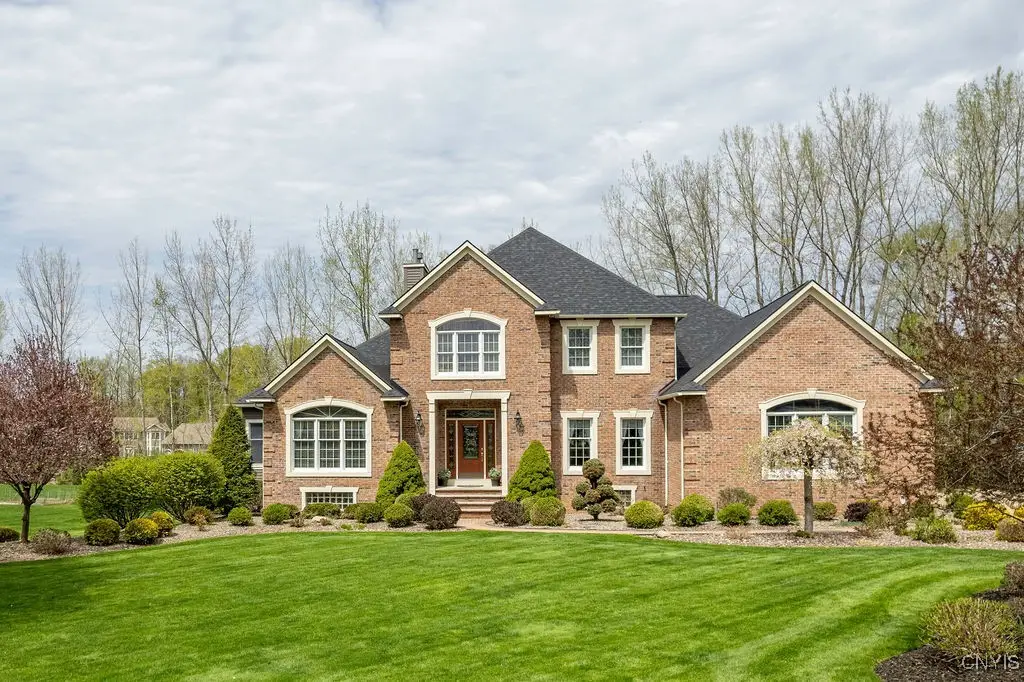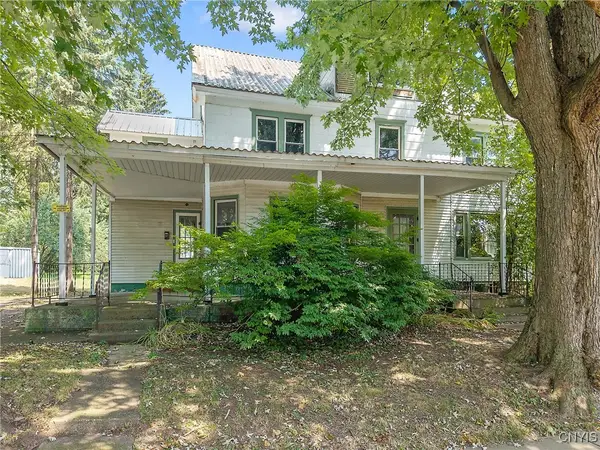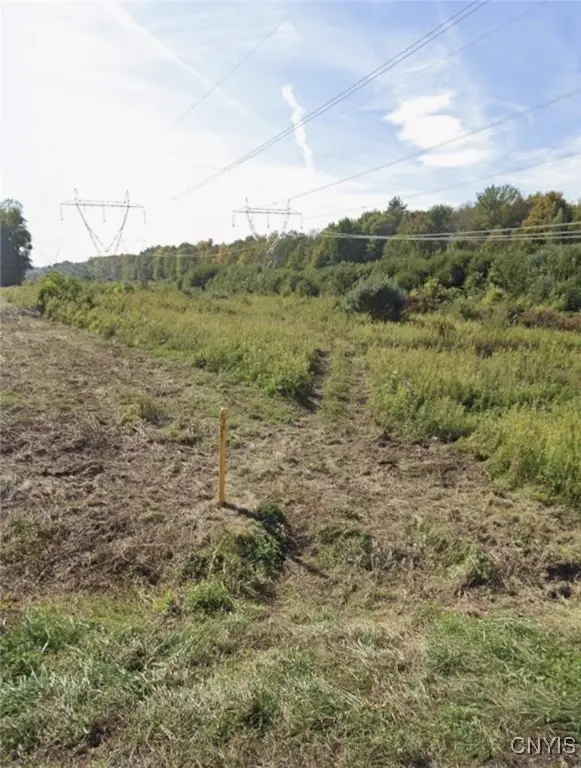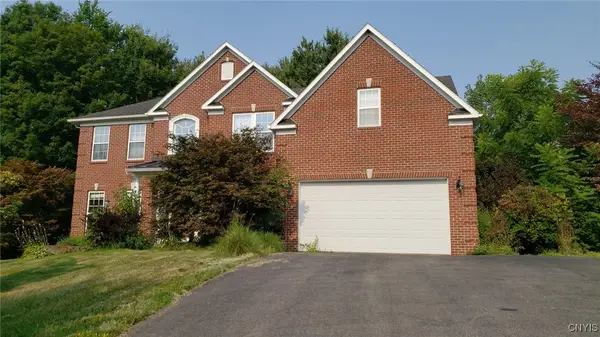1968 Penfold Way, Baldwinsville, NY 13027
Local realty services provided by:ERA Team VP Real Estate



Listed by:gregory c ramin
Office:coldwell banker prime prop,inc
MLS#:S1601989
Source:NY_GENRIS
Price summary
- Price:$975,000
- Price per sq. ft.:$188.84
About this home
N. Welcome to 1968 Penfold Way, a truly spectacular 5163 sq ft luxury home located in the prestigious Whispering Oaks community. Nestled on a 1.2 acre lot with wooded privacy, this stately Colonial blends timeless elegance with modern comfort-and it's ready to welcome you home. The moment you arrive, the home's brick facade, reverse gables, and hip roof make a lasting impression. Step through the grand foyer, illuminated by huge elliptical transom windows, and follow the beautiful oak staircase as it opens to the second floor in style. Inside, you'll find a layout built for both everyday comfort and upscale entertaining. A spacious first-floor primary suite is a true retreat, featuring a luxurious, spa-like bathroom equipped with all the bells and whistles-from elegant finishes to a relaxing soaking tub. The oversized walk-in closet is impressively large. With everything you need on one level, this home makes first floor living not just possible, but completely comfortable. The heart of the home is the open-concept kitchen, showcasing high-end cherry cabinetry, newer appliances, high grade granite countertops, and an impressive pantry. Luxury homes are all about comfort, and this one delivers. With 5 full bathrooms, several of the bedrooms feature their own private en suites offering both comfort and convenience for family and guest alike. Upstairs you will find three generously sized bedrooms, each thoughtfully designed for comfort and privacy. A spacious Atrium serves as a stunning transition between the first floor main living area, and the fully finished lower level with heated floors. Downstairs you will find a versatile entertainment space ideal for hosting large gatherings. An additional guest suite close to a full bath offers flexibility for all your needs. The first floor formal dining room is perfect for hosting memorable family holidays, while the 1st floor home office provides a quiet space for working from home. The oversized three-car garage is in excellent condition, with high ceiling and lots of storage space. Outside the 3-car paver driveway adds a touch of timeless class making a grand 1st impression.
Contact an agent
Home facts
- Year built:2003
- Listing Id #:S1601989
- Added:83 day(s) ago
- Updated:August 14, 2025 at 07:26 AM
Rooms and interior
- Bedrooms:5
- Total bathrooms:5
- Full bathrooms:5
- Living area:5,163 sq. ft.
Heating and cooling
- Cooling:Central Air, Zoned
- Heating:Forced Air, Gas, Radiant, Radiant Floor, Zoned
Structure and exterior
- Roof:Asphalt, Shingle
- Year built:2003
- Building area:5,163 sq. ft.
- Lot area:1.17 Acres
Schools
- High school:Charles W Baker High
- Middle school:Theodore R Durgee Junior High
Utilities
- Water:Connected, Public, Water Connected
- Sewer:Connected, Sewer Connected
Finances and disclosures
- Price:$975,000
- Price per sq. ft.:$188.84
- Tax amount:$19,535
New listings near 1968 Penfold Way
- New
 $229,900Active3 beds 2 baths908 sq. ft.
$229,900Active3 beds 2 baths908 sq. ft.7483 Meadowbrook Drive, Baldwinsville, NY 13027
MLS# S1628720Listed by: HOWARD HANNA REAL ESTATE - New
 $120,000Active1 beds 1 baths657 sq. ft.
$120,000Active1 beds 1 baths657 sq. ft.325 Village Boulevard N, Baldwinsville, NY 13027
MLS# S1630097Listed by: COLDWELL BANKER PRIME PROP,INC - New
 $897,500Active3 beds 3 baths
$897,500Active3 beds 3 baths3505 Tall Tree Lane Lane, Baldwinsville, NY 13027
MLS# S1629485Listed by: COLDWELL BANKER PRIME PROP,INC - New
 $299,900Active3 beds 3 baths2,409 sq. ft.
$299,900Active3 beds 3 baths2,409 sq. ft.15 E Oneida Street, Baldwinsville, NY 13027
MLS# S1628914Listed by: HOWARD HANNA REAL ESTATE  Listed by ERA$300,000Pending6 beds 4 baths3,021 sq. ft.
Listed by ERA$300,000Pending6 beds 4 baths3,021 sq. ft.66 W Genesee Street, Baldwinsville, NY 13027
MLS# S1625835Listed by: HUNT REAL ESTATE ERA- New
 $90,000Active13.42 Acres
$90,000Active13.42 Acres8643 Smokey Hollow Road, Baldwinsville, NY 13027
MLS# S1629036Listed by: YOUR HOME CNY REALTY, LLC - New
 $250,000Active2 beds 2 baths1,785 sq. ft.
$250,000Active2 beds 2 baths1,785 sq. ft.3162 Cadys Arbor, Baldwinsville, NY 13027
MLS# S1627955Listed by: COLDWELL BANKER PRIME PROP,INC - New
 $250,000Active2 beds 2 baths1,785 sq. ft.
$250,000Active2 beds 2 baths1,785 sq. ft.3162 Cadys Arbor, Baldwinsville, NY 13027
MLS# S1627956Listed by: COLDWELL BANKER PRIME PROP,INC - New
 $619,500Active4 beds 3 baths2,481 sq. ft.
$619,500Active4 beds 3 baths2,481 sq. ft.LOT 342 Sedge Grass Road Road, Baldwinsville, NY 13027
MLS# S1628853Listed by: COLDWELL BANKER PRIME PROP,INC - New
 $430,000Active5 beds 4 baths3,727 sq. ft.
$430,000Active5 beds 4 baths3,727 sq. ft.8255 Luchsinger Lane, Baldwinsville, NY 13027
MLS# S1628684Listed by: BERKSHIRE HATHAWAY CNY REALTY
