205 Bloomfield Street, Baldwinsville, NY 13027
Local realty services provided by:ERA Team VP Real Estate
Listed by: timothy hourigan
Office: grg gloria realty group
MLS#:S1529708
Source:NY_GENRIS
Price summary
- Price:$424,900
- Price per sq. ft.:$241.42
- Monthly HOA dues:$33.33
About this home
This modern farm house plan has an open floor plan and great curb appeal. Inside, this efficient home is a wonderful, well-thought-out floorplan. The main floor includes a family room that has an optional fireplace that can be flanked by optional built-in bookshelves. The kitchen includes a dining area, a large island, and a hidden walk-in pantry. There is also a half bath, two story foyer, mudroom and ample closet space. Upstairs, you will find 3 bedrooms and two full baths. The spacious 12x17 master bedroom has its own bathroom with his/her vanities and a large walk-in closet. Bedrooms 2 and 3 share a Jack and Jill bathroom. An optional finished basement could add 584 square feet and include an additional bedroom, bathroom, and a family room with a bar. Kitchen and baths include a limited selection of quartz or granite counters. A $2,200 allowance is provided for appliances. Black windows are not included at this price. Once you see this home you'll START PACKING! Pictures are for illustrative purposes only Pricing can change depending on upgrades, lot selection and current material pricing!
Contact an agent
Home facts
- Year built:2024
- Listing ID #:S1529708
- Added:795 day(s) ago
- Updated:February 16, 2026 at 08:30 AM
Rooms and interior
- Bedrooms:3
- Total bathrooms:3
- Full bathrooms:2
- Half bathrooms:1
- Living area:1,760 sq. ft.
Heating and cooling
- Heating:Forced Air, Gas
Structure and exterior
- Roof:Asphalt, Shingle
- Year built:2024
- Building area:1,760 sq. ft.
Schools
- High school:Charles W Baker High
- Middle school:Theodore R Durgee Junior High
- Elementary school:Catherine M McNamara Elementary
Utilities
- Water:Connected, Public, Water Connected
- Sewer:Connected, Sewer Connected
Finances and disclosures
- Price:$424,900
- Price per sq. ft.:$241.42
New listings near 205 Bloomfield Street
- New
 $639,900Active4 beds 3 baths2,300 sq. ft.
$639,900Active4 beds 3 baths2,300 sq. ft.Lot 40 (Highland Meadows) Giddings Trail, Baldwinsville, NY 13027
MLS# S1659707Listed by: COLDWELL BANKER PRIME PROP,INC 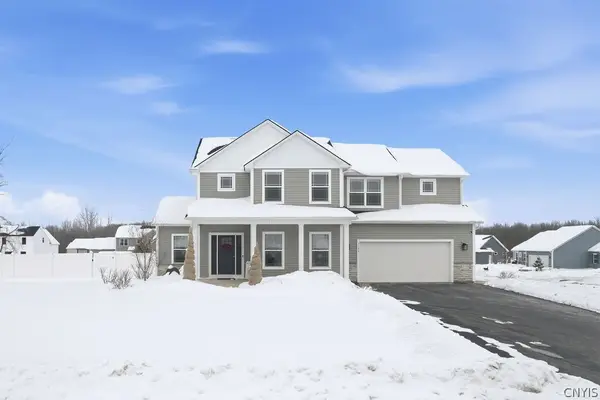 $660,000Pending4 beds 3 baths2,479 sq. ft.
$660,000Pending4 beds 3 baths2,479 sq. ft.3139 Stoney Pond Way, Baldwinsville, NY 13027
MLS# S1661817Listed by: KELLER WILLIAMS SYRACUSE- New
 $169,900Active2 beds 2 baths1,180 sq. ft.
$169,900Active2 beds 2 baths1,180 sq. ft.46 Seneca St, Baldwinsville, NY 13027
MLS# S1661557Listed by: HHC REALTY - New
 $575,000Active3 beds 3 baths2,050 sq. ft.
$575,000Active3 beds 3 baths2,050 sq. ft.216 Lexi Lane, Baldwinsville, NY 13027
MLS# S1661233Listed by: GRG GLORIA REALTY GROUP - New
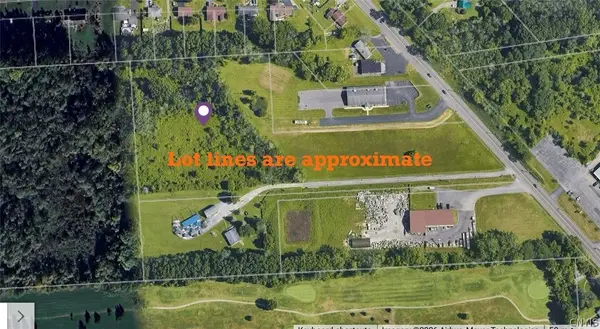 $750,000Active8.92 Acres
$750,000Active8.92 Acres8545 Oswego Road, Baldwinsville, NY 13027
MLS# S1661383Listed by: EXP REALTY  $655,000Active4 beds 3 baths2,684 sq. ft.
$655,000Active4 beds 3 baths2,684 sq. ft.8217 Royal Scarlet Drive, Baldwinsville, NY 13027
MLS# S1660930Listed by: RE/MAX ONE $610,000Active4 beds 3 baths2,132 sq. ft.
$610,000Active4 beds 3 baths2,132 sq. ft.3417 Tall Tree Lane, Baldwinsville, NY 13027
MLS# S1659388Listed by: COLDWELL BANKER PRIME PROP,INC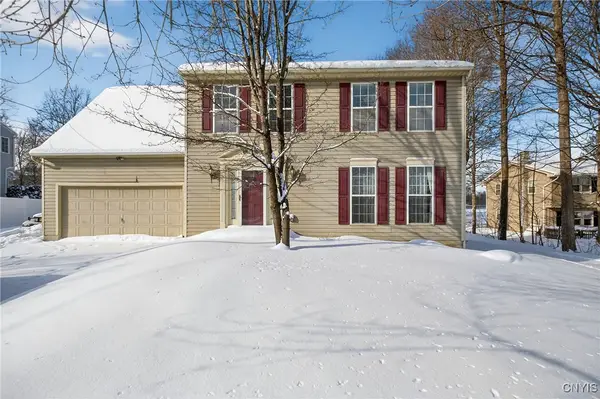 $324,900Pending3 beds 2 baths2,133 sq. ft.
$324,900Pending3 beds 2 baths2,133 sq. ft.157 Smokey Hollow Road, Baldwinsville, NY 13027
MLS# S1657702Listed by: HOWARD HANNA REAL ESTATE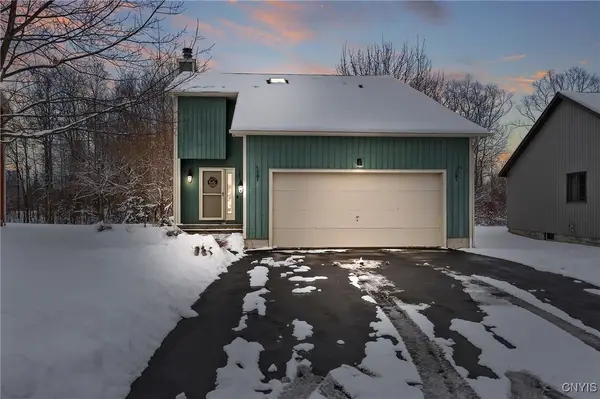 $329,900Pending3 beds 2 baths1,416 sq. ft.
$329,900Pending3 beds 2 baths1,416 sq. ft.3222 Holly Ridge, Baldwinsville, NY 13027
MLS# S1656434Listed by: HOWARD HANNA REAL ESTATE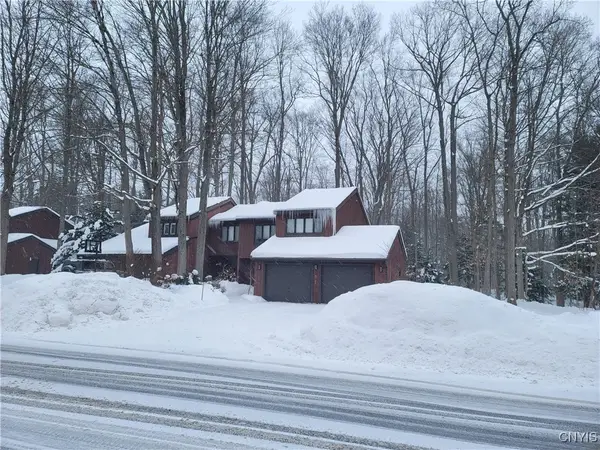 $309,900Pending3 beds 2 baths1,891 sq. ft.
$309,900Pending3 beds 2 baths1,891 sq. ft.8700 E Patrol Road, Baldwinsville, NY 13027
MLS# S1660115Listed by: OAK TREE REAL ESTATE

