29 Naylor Circle, Baldwinsville, NY 13027
Local realty services provided by:ERA Team VP Real Estate
Listed by: veronica marie maloney
Office: weichert, realtors-tbg
MLS#:S1649417
Source:NY_GENRIS
Price summary
- Price:$524,900
- Price per sq. ft.:$164.6
About this home
Don't miss this beautiful Colonial home just outside the Village of Baldwinsville. The exterior features stunning hardscape and landscaping, a 2 car garage, and a fully fenced in backyard. Relax in the privacy on the outdoor patio or in the Hot Tub!!! Inside features an open floor plan in the main living area with a large kitchen, complete with granite countertops and stainless appliances. Cozy up next to the Gas fireplace in the living room this Winter. The Master Bedroom features a walk in closet and master bathroom, complete with a soaking tub and stand up shower! Upstairs has an additional 3 bedrooms, full bathroom, and laundry room! As an added bonus, the basement was fully refinished in 2024, with a spacious rec room and office area! The basement bathroom was updated in 2021 and has radiant floor heat! Tankless Water Heater installed in 2022! Square Footage includes ~800 Sqft of a finished basement. 4 year old Hot Tub conveys. 3 Mounted TVs (Basement office, Master Bedroom, Guest Room) Convey. Ring Camera Conveys!
Contact an agent
Home facts
- Year built:2013
- Listing ID #:S1649417
- Added:53 day(s) ago
- Updated:December 31, 2025 at 08:44 AM
Rooms and interior
- Bedrooms:4
- Total bathrooms:4
- Full bathrooms:2
- Half bathrooms:2
- Living area:3,189 sq. ft.
Heating and cooling
- Cooling:Central Air
- Heating:Forced Air, Gas, Radiant
Structure and exterior
- Roof:Asphalt
- Year built:2013
- Building area:3,189 sq. ft.
- Lot area:0.32 Acres
Schools
- High school:Charles W Baker High
- Elementary school:Van Buren Elementary
Utilities
- Water:Connected, Public, Water Connected
- Sewer:Connected, Sewer Connected
Finances and disclosures
- Price:$524,900
- Price per sq. ft.:$164.6
- Tax amount:$11,341
New listings near 29 Naylor Circle
- Open Sun, 11am to 1pmNew
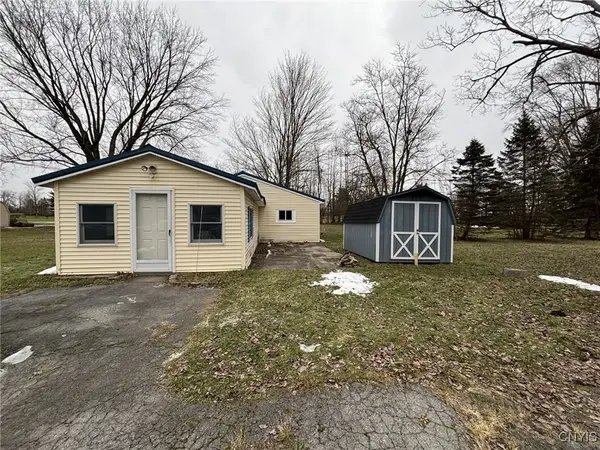 $155,000Active2 beds 1 baths840 sq. ft.
$155,000Active2 beds 1 baths840 sq. ft.7458 Surbrook Road, Baldwinsville, NY 13027
MLS# S1655787Listed by: HOWARD HANNA REAL ESTATE - New
 Listed by ERA$239,900Active4 beds 2 baths1,406 sq. ft.
Listed by ERA$239,900Active4 beds 2 baths1,406 sq. ft.117 Finwood Drive, Baldwinsville, NY 13027
MLS# S1655573Listed by: HUNT REAL ESTATE ERA 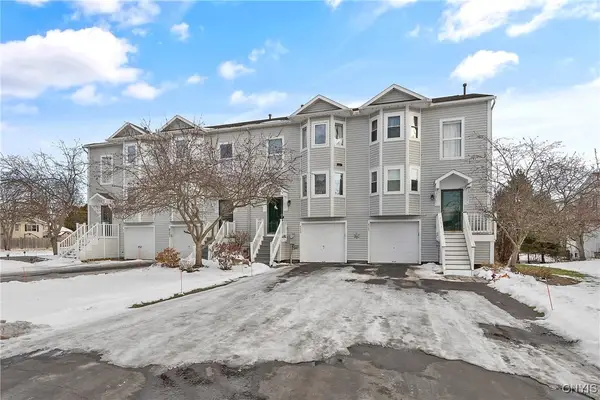 $249,900Pending2 beds 2 baths1,654 sq. ft.
$249,900Pending2 beds 2 baths1,654 sq. ft.8205 Boatwatch Drive, Baldwinsville, NY 13027
MLS# S1655590Listed by: 315 REALTY PARTNERS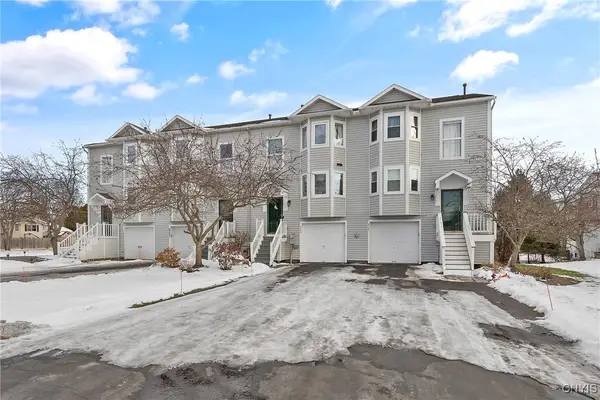 $249,900Pending2 beds 2 baths1,654 sq. ft.
$249,900Pending2 beds 2 baths1,654 sq. ft.8205 Boatwatch Drive, Baldwinsville, NY 13027
MLS# S1655473Listed by: 315 REALTY PARTNERS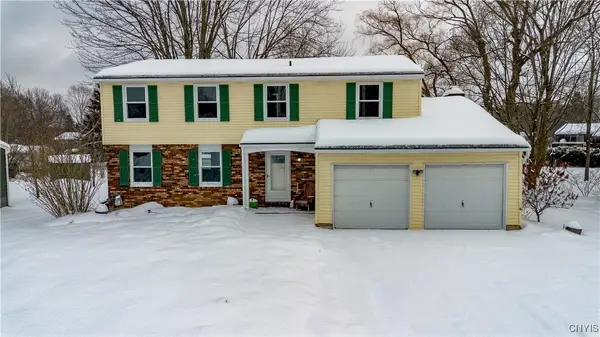 $334,900Active4 beds 3 baths1,962 sq. ft.
$334,900Active4 beds 3 baths1,962 sq. ft.10 Echodale Avenue, Baldwinsville, NY 13027
MLS# S1654362Listed by: COLDWELL BANKER PRIME PROP,INC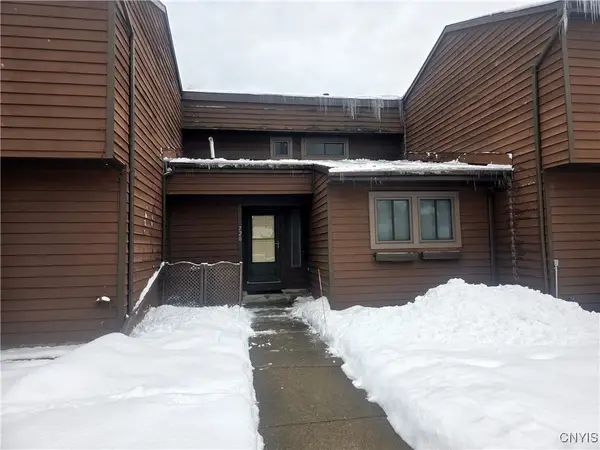 $179,900Pending2 beds 2 baths1,121 sq. ft.
$179,900Pending2 beds 2 baths1,121 sq. ft.720 Idlewood Blvd, Baldwinsville, NY 13027
MLS# S1654772Listed by: COLDWELL BANKER PRIME PROP,INC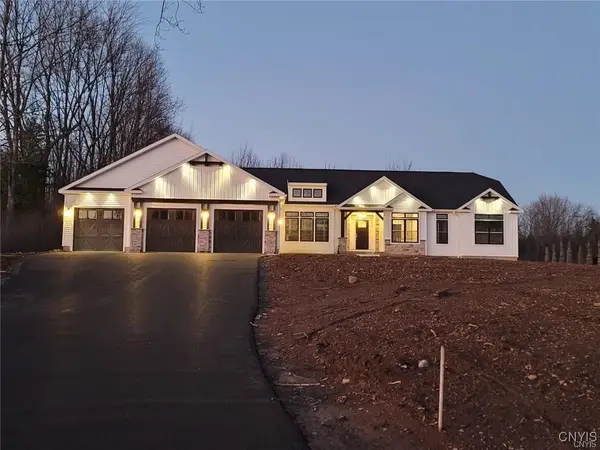 $796,200Active3 beds 2 baths
$796,200Active3 beds 2 baths3R N Hayes Road, Baldwinsville, NY 13027
MLS# S1653980Listed by: COLDWELL BANKER PRIME PROP,INC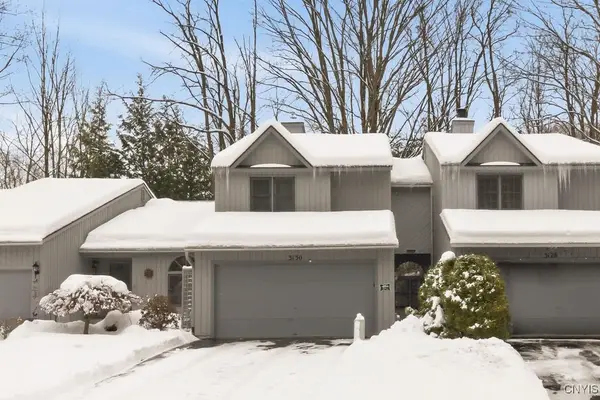 $279,900Pending2 beds 2 baths1,396 sq. ft.
$279,900Pending2 beds 2 baths1,396 sq. ft.3130 Fiddlehead Glen, Baldwinsville, NY 13027
MLS# S1654326Listed by: COLDWELL BANKER PRIME PROP,INC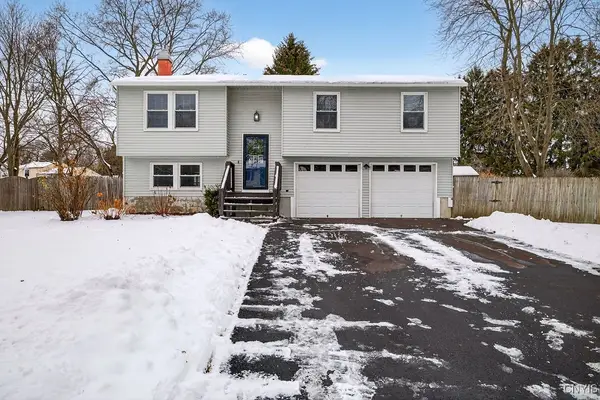 $239,900Pending3 beds 2 baths1,472 sq. ft.
$239,900Pending3 beds 2 baths1,472 sq. ft.106 Cheerwood Drive, Baldwinsville, NY 13027
MLS# S1654068Listed by: HOWARD HANNA REAL ESTATE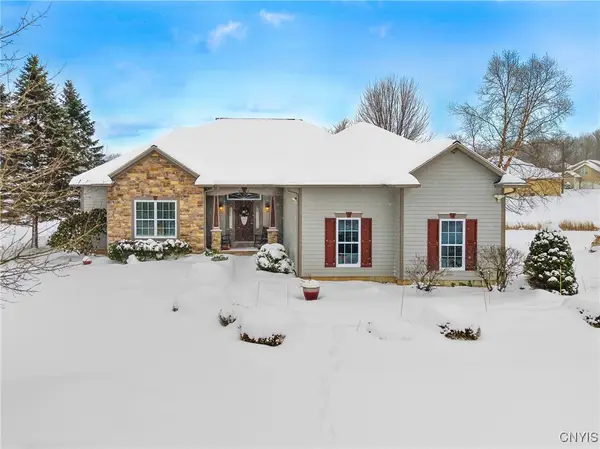 $499,900Pending3 beds 3 baths1,982 sq. ft.
$499,900Pending3 beds 3 baths1,982 sq. ft.8531 Whisper Ridge Circle, Baldwinsville, NY 13027
MLS# S1653585Listed by: HHC REALTY
