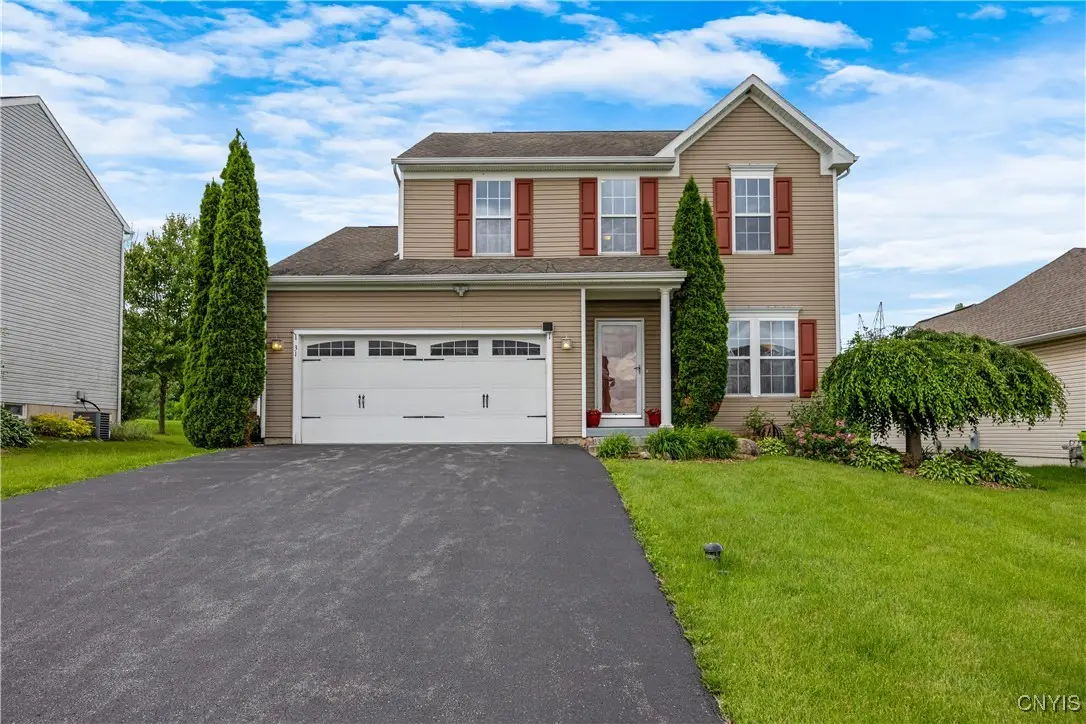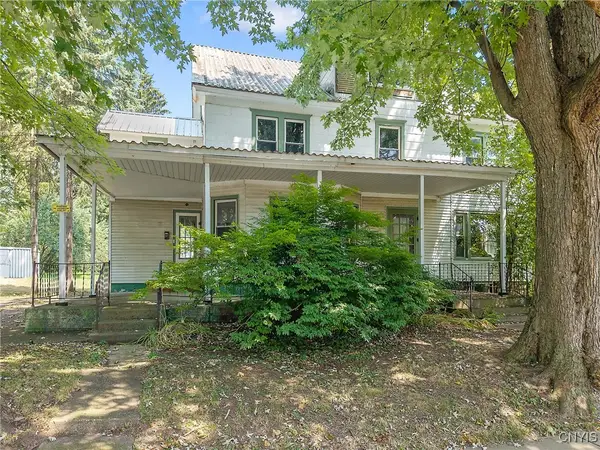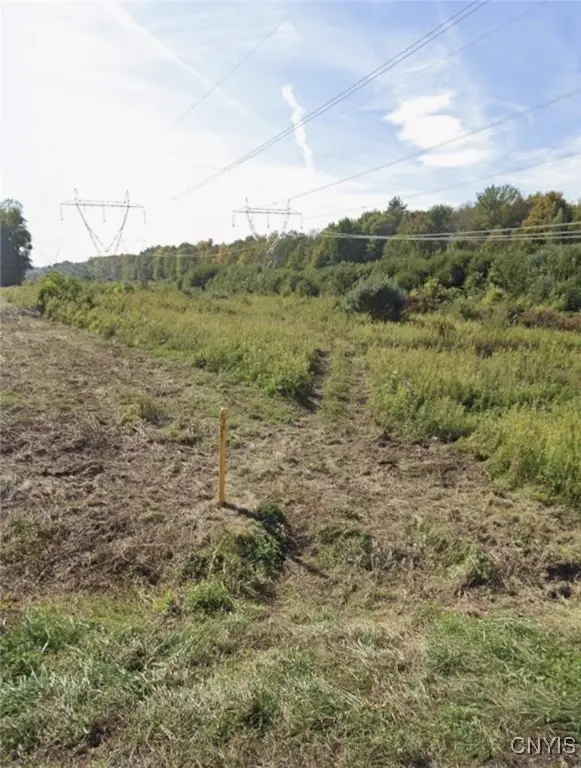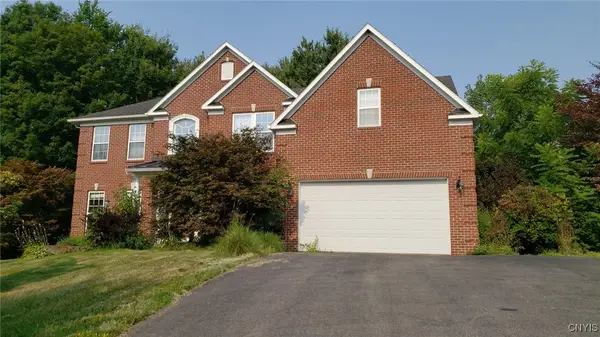31 Sun Meadows Way, Baldwinsville, NY 13027
Local realty services provided by:HUNT Real Estate ERA



Listed by:
- Jennifer Brune(315) 427 - 5017HUNT Real Estate ERA
MLS#:S1616760
Source:NY_GENRIS
Price summary
- Price:$399,000
- Price per sq. ft.:$189.64
About this home
Welcome to 31 Sun Meadows - a beautiful Colonial nestled on nearly three-quarters of an acre in the desirable Baldwinsville School District. This well-maintained home offers an ideal open floor plan, perfect for both everyday living and entertaining. The spacious living area features a cozy fireplace, ideal for relaxing evenings, and flows seamlessly into a modern kitchen equipped with stainless steel appliances, with gleaming hardwoods throughout. Enjoy the convenience of first-floor laundry and a two-car garage with a sleek epoxy floor. Upstairs, you’ll find three generously sized bedrooms, including a serene primary suite with a private bath and walk-in closet, as well as a large loft that provides flexible space for a home office, playroom, or additional living area. With two and a half baths and a full basement ready for your finishing touches, this home has room to grow. Step outside to enjoy the expansive backyard with a large deck, a paver patio complete with a firepit, and a partially fenced yard offering both space and privacy. Don’t miss the opportunity to make this inviting property yours!
Contact an agent
Home facts
- Year built:2007
- Listing Id #:S1616760
- Added:54 day(s) ago
- Updated:August 14, 2025 at 07:26 AM
Rooms and interior
- Bedrooms:3
- Total bathrooms:3
- Full bathrooms:2
- Half bathrooms:1
- Living area:2,104 sq. ft.
Heating and cooling
- Cooling:Central Air
- Heating:Forced Air, Gas
Structure and exterior
- Roof:Asphalt
- Year built:2007
- Building area:2,104 sq. ft.
- Lot area:0.73 Acres
Schools
- High school:Charles W Baker High
- Middle school:Theodore R Durgee Junior High
- Elementary school:Van Buren Elementary
Utilities
- Water:Connected, Public, Water Connected
- Sewer:Connected, Sewer Connected
Finances and disclosures
- Price:$399,000
- Price per sq. ft.:$189.64
- Tax amount:$9,166
New listings near 31 Sun Meadows Way
- New
 $229,900Active3 beds 2 baths908 sq. ft.
$229,900Active3 beds 2 baths908 sq. ft.7483 Meadowbrook Drive, Baldwinsville, NY 13027
MLS# S1628720Listed by: HOWARD HANNA REAL ESTATE - New
 $120,000Active1 beds 1 baths657 sq. ft.
$120,000Active1 beds 1 baths657 sq. ft.325 Village Boulevard N, Baldwinsville, NY 13027
MLS# S1630097Listed by: COLDWELL BANKER PRIME PROP,INC - New
 $897,500Active3 beds 3 baths
$897,500Active3 beds 3 baths3505 Tall Tree Lane Lane, Baldwinsville, NY 13027
MLS# S1629485Listed by: COLDWELL BANKER PRIME PROP,INC - New
 $299,900Active3 beds 3 baths2,409 sq. ft.
$299,900Active3 beds 3 baths2,409 sq. ft.15 E Oneida Street, Baldwinsville, NY 13027
MLS# S1628914Listed by: HOWARD HANNA REAL ESTATE  Listed by ERA$300,000Pending6 beds 4 baths3,021 sq. ft.
Listed by ERA$300,000Pending6 beds 4 baths3,021 sq. ft.66 W Genesee Street, Baldwinsville, NY 13027
MLS# S1625835Listed by: HUNT REAL ESTATE ERA- New
 $90,000Active13.42 Acres
$90,000Active13.42 Acres8643 Smokey Hollow Road, Baldwinsville, NY 13027
MLS# S1629036Listed by: YOUR HOME CNY REALTY, LLC - New
 $250,000Active2 beds 2 baths1,785 sq. ft.
$250,000Active2 beds 2 baths1,785 sq. ft.3162 Cadys Arbor, Baldwinsville, NY 13027
MLS# S1627955Listed by: COLDWELL BANKER PRIME PROP,INC - New
 $250,000Active2 beds 2 baths1,785 sq. ft.
$250,000Active2 beds 2 baths1,785 sq. ft.3162 Cadys Arbor, Baldwinsville, NY 13027
MLS# S1627956Listed by: COLDWELL BANKER PRIME PROP,INC - New
 $619,500Active4 beds 3 baths2,481 sq. ft.
$619,500Active4 beds 3 baths2,481 sq. ft.LOT 342 Sedge Grass Road Road, Baldwinsville, NY 13027
MLS# S1628853Listed by: COLDWELL BANKER PRIME PROP,INC - New
 $430,000Active5 beds 4 baths3,727 sq. ft.
$430,000Active5 beds 4 baths3,727 sq. ft.8255 Luchsinger Lane, Baldwinsville, NY 13027
MLS# S1628684Listed by: BERKSHIRE HATHAWAY CNY REALTY
