311 Delwood Drive, Baldwinsville, NY 13027
Local realty services provided by:ERA Team VP Real Estate
311 Delwood Drive,Baldwinsville, NY 13027
$235,000
- 4 Beds
- 1 Baths
- - sq. ft.
- Single family
- Sold
Listed by: jean nicholas
Office: coldwell banker prime prop,inc
MLS#:S1619793
Source:NY_GENRIS
Sorry, we are unable to map this address
Price summary
- Price:$235,000
About this home
Immaculate 4BR 1FB ranch WOW! Village Green neighborhood w/Beautiful curb appeal! Front deck/stoop entry into LR w/laminate wood flooring, coat closet, large picture window & open to the kitchen. Two steps down is an amazing mudroom w/large closet & cubby above for storage. Exit door w/storm door leads to side yard. Kitchen is beautifully updated w/built-in buffet, solid surface counter tops, painted cupboards, double sink, cabinet lighting, ss refrigerator & electric oven/stove & microwave. The kitchen atrium door invites you to the freshly stained deck overlooking a private backyard & 18'round above-ground pool (4.5' deep) connected to the deck. Newer shed. Vinyl siding & gutters. Roof (2016). There are 2 large BRs & either can be used as Primary BR in addition to 2 other BRs. All BRs have ceiling lights/fans & laminate hardwoods. Recently remodeled Main Bathroom has LVT flooring, single sink vanity, mirror, glass tile tub/shower surround & wall cabinet. Dry Basement offers a large open area that could be nicely finished, several storage shelves, well-lit laundry room w/laundry tub, 2 work benches, new sump pump, extra storage room w/shelving. newer Water tank (2023) & A/C (2024); 200 AMP service. This is a GEM! Delayed Showings begin on Thursday 9/4/25 at 10:00 AM.
Contact an agent
Home facts
- Year built:1965
- Listing ID #:S1619793
- Added:123 day(s) ago
- Updated:January 05, 2026 at 05:34 PM
Rooms and interior
- Bedrooms:4
- Total bathrooms:1
- Full bathrooms:1
Heating and cooling
- Cooling:Central Air, Window Units
- Heating:Electric, Forced Air, Gas
Structure and exterior
- Roof:Asphalt, Shingle
- Year built:1965
Utilities
- Water:Connected, Public, Water Connected
- Sewer:Connected, Sewer Connected
Finances and disclosures
- Price:$235,000
- Tax amount:$5,328
New listings near 311 Delwood Drive
- New
 Listed by ERA$150,000Active3.48 Acres
Listed by ERA$150,000Active3.48 AcresPerry Road, Baldwinsville, NY 13027
MLS# S1655967Listed by: HUNT REAL ESTATE ERA - New
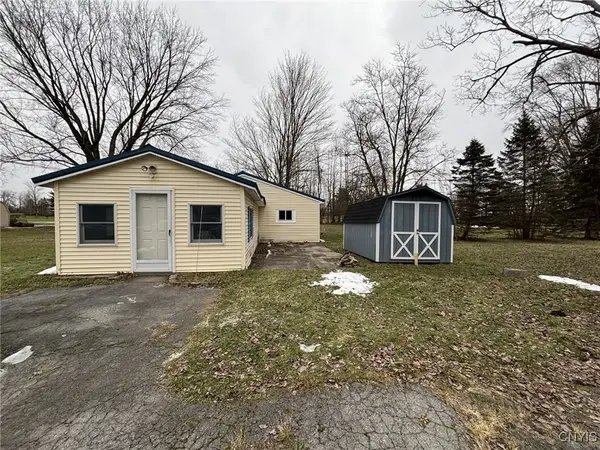 $155,000Active2 beds 1 baths840 sq. ft.
$155,000Active2 beds 1 baths840 sq. ft.7458 Surbrook Road, Baldwinsville, NY 13027
MLS# S1655787Listed by: HOWARD HANNA REAL ESTATE  Listed by ERA$239,900Pending4 beds 2 baths1,406 sq. ft.
Listed by ERA$239,900Pending4 beds 2 baths1,406 sq. ft.117 Finwood Drive, Baldwinsville, NY 13027
MLS# S1655573Listed by: HUNT REAL ESTATE ERA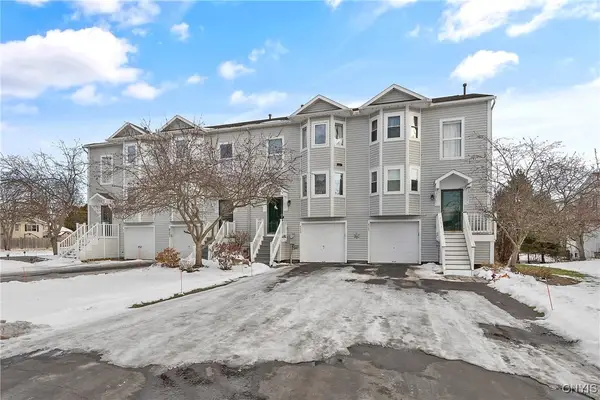 $249,900Pending2 beds 2 baths1,654 sq. ft.
$249,900Pending2 beds 2 baths1,654 sq. ft.8205 Boatwatch Drive, Baldwinsville, NY 13027
MLS# S1655590Listed by: 315 REALTY PARTNERS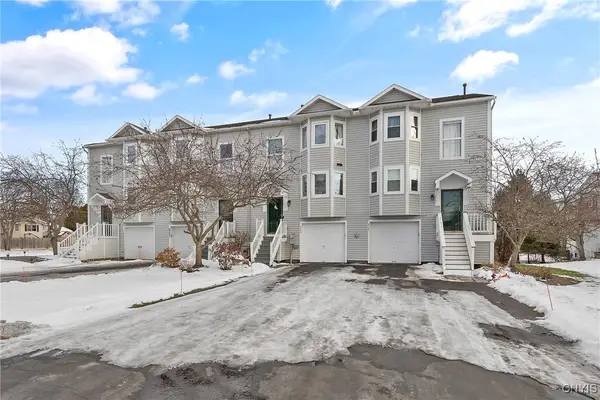 $249,900Pending2 beds 2 baths1,654 sq. ft.
$249,900Pending2 beds 2 baths1,654 sq. ft.8205 Boatwatch Drive, Baldwinsville, NY 13027
MLS# S1655473Listed by: 315 REALTY PARTNERS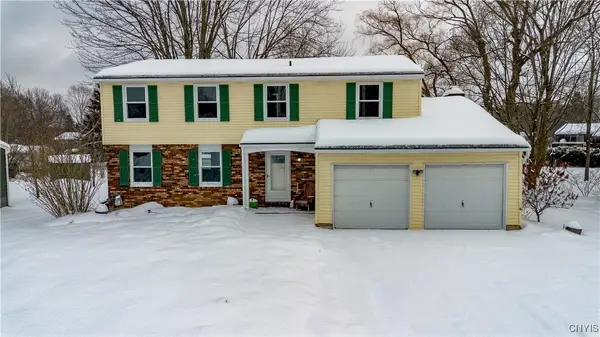 $334,900Active4 beds 3 baths1,962 sq. ft.
$334,900Active4 beds 3 baths1,962 sq. ft.10 Echodale Avenue, Baldwinsville, NY 13027
MLS# S1654362Listed by: COLDWELL BANKER PRIME PROP,INC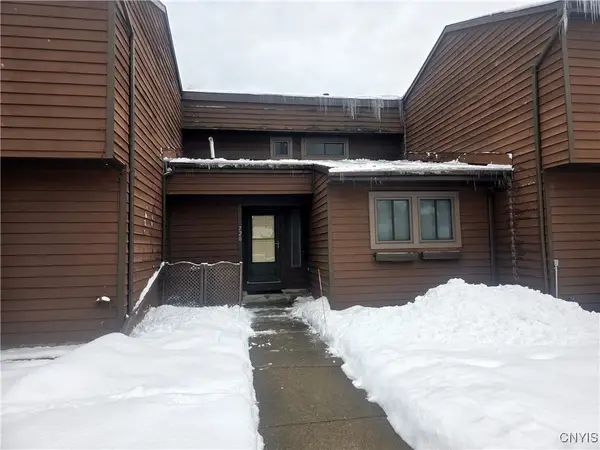 $179,900Pending2 beds 2 baths1,121 sq. ft.
$179,900Pending2 beds 2 baths1,121 sq. ft.720 Idlewood Blvd, Baldwinsville, NY 13027
MLS# S1654772Listed by: COLDWELL BANKER PRIME PROP,INC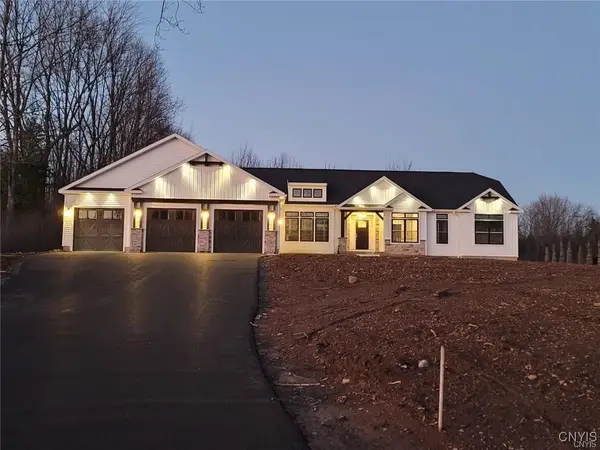 $796,200Active3 beds 2 baths
$796,200Active3 beds 2 baths3R N Hayes Road, Baldwinsville, NY 13027
MLS# S1653980Listed by: COLDWELL BANKER PRIME PROP,INC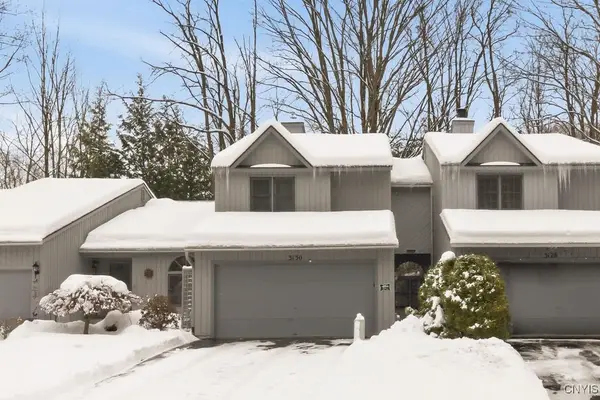 $279,900Pending2 beds 2 baths1,396 sq. ft.
$279,900Pending2 beds 2 baths1,396 sq. ft.3130 Fiddlehead Glen, Baldwinsville, NY 13027
MLS# S1654326Listed by: COLDWELL BANKER PRIME PROP,INC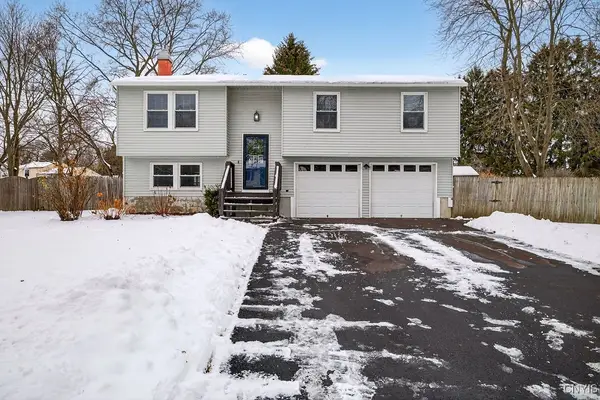 $239,900Pending3 beds 2 baths1,472 sq. ft.
$239,900Pending3 beds 2 baths1,472 sq. ft.106 Cheerwood Drive, Baldwinsville, NY 13027
MLS# S1654068Listed by: HOWARD HANNA REAL ESTATE
