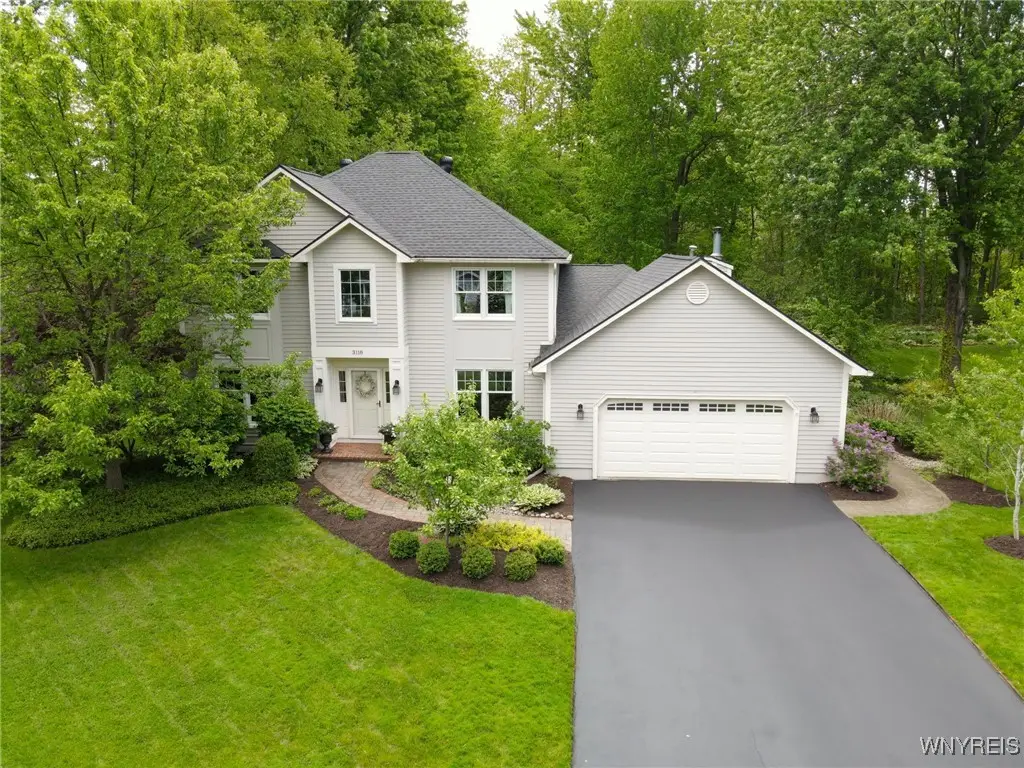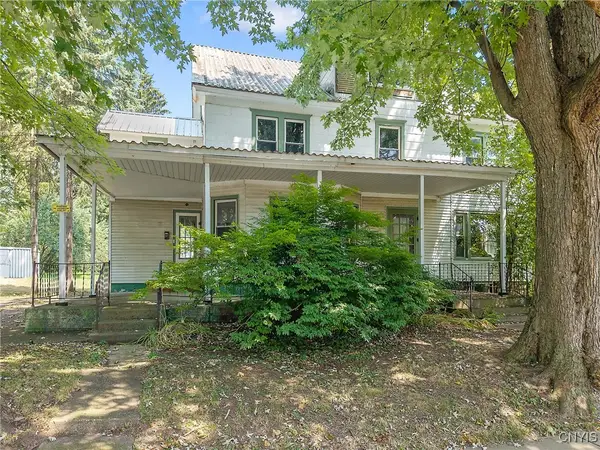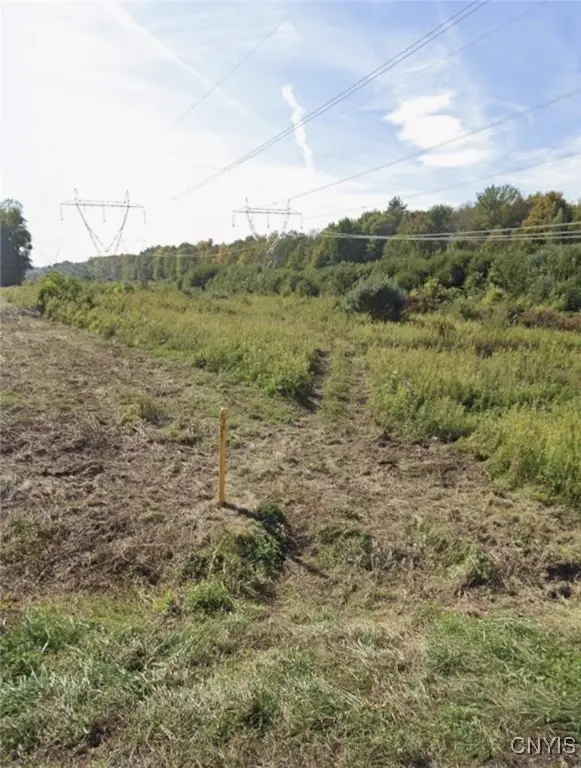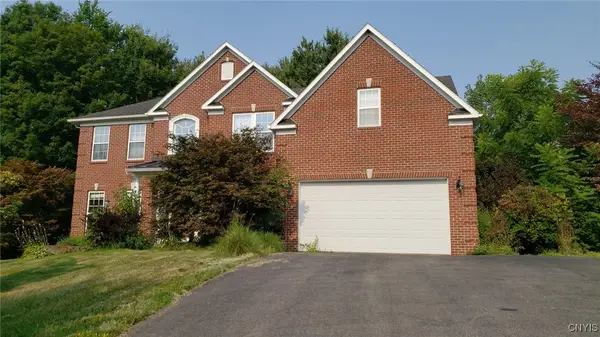3118 Corlear Drive, Baldwinsville, NY 13027
Local realty services provided by:HUNT Real Estate ERA



3118 Corlear Drive,Baldwinsville, NY 13027
$573,000
- 3 Beds
- 3 Baths
- 2,470 sq. ft.
- Single family
- Pending
Listed by:jonathan minerick
Office:homecoin.com
MLS#:B1610490
Source:NY_GENRIS
Price summary
- Price:$573,000
- Price per sq. ft.:$231.98
About this home
Discover this charming three-bedroom, four-bathroom colonial, where classic architecture meets modern amenities. Inside, the meticulously maintained interior has been beautifully refreshed, showcasing custom cabinetry, upgraded stainless appliances, renovated bathrooms, and two cozy fireplaces. The open-concept living area, featuring an impressive kitchen island seating ten, is designed for seamless entertaining. Enjoy versatile spaces including a formal dining room, a dedicated home office (or fourth bedroom), and a comfortable den with built-in storage. The upstairs features three inviting bedrooms, all with walk-in closets, a full bath, and a 3/4 bath en suite with a frameless glass shower. Outside, the picturesque, well-manicured lot beckons with a large deck, generous backyard, direct access to Radisson trails and amenities, mature landscaping, and a delightful English garden. Ideally situated in the Baldwinsville Central School District, this updated colonial offers the perfect blend of comfort, style, and convenience. A truly rare opportunity as this house has been owned by the same owner since construction.
Contact an agent
Home facts
- Year built:1993
- Listing Id #:B1610490
- Added:77 day(s) ago
- Updated:August 14, 2025 at 07:26 AM
Rooms and interior
- Bedrooms:3
- Total bathrooms:3
- Full bathrooms:2
- Half bathrooms:1
- Living area:2,470 sq. ft.
Heating and cooling
- Cooling:Central Air
- Heating:Gas
Structure and exterior
- Roof:Asphalt
- Year built:1993
- Building area:2,470 sq. ft.
- Lot area:0.29 Acres
Schools
- High school:Charles W Baker High
- Elementary school:Catherine M McNamara Elementary
Utilities
- Water:Public, Water Available
- Sewer:Connected, Sewer Connected
Finances and disclosures
- Price:$573,000
- Price per sq. ft.:$231.98
- Tax amount:$4,910
New listings near 3118 Corlear Drive
- New
 $229,900Active3 beds 2 baths908 sq. ft.
$229,900Active3 beds 2 baths908 sq. ft.7483 Meadowbrook Drive, Baldwinsville, NY 13027
MLS# S1628720Listed by: HOWARD HANNA REAL ESTATE - New
 $120,000Active1 beds 1 baths657 sq. ft.
$120,000Active1 beds 1 baths657 sq. ft.325 Village Boulevard N, Baldwinsville, NY 13027
MLS# S1630097Listed by: COLDWELL BANKER PRIME PROP,INC - New
 $897,500Active3 beds 3 baths
$897,500Active3 beds 3 baths3505 Tall Tree Lane Lane, Baldwinsville, NY 13027
MLS# S1629485Listed by: COLDWELL BANKER PRIME PROP,INC - New
 $299,900Active3 beds 3 baths2,409 sq. ft.
$299,900Active3 beds 3 baths2,409 sq. ft.15 E Oneida Street, Baldwinsville, NY 13027
MLS# S1628914Listed by: HOWARD HANNA REAL ESTATE  Listed by ERA$300,000Pending6 beds 4 baths3,021 sq. ft.
Listed by ERA$300,000Pending6 beds 4 baths3,021 sq. ft.66 W Genesee Street, Baldwinsville, NY 13027
MLS# S1625835Listed by: HUNT REAL ESTATE ERA- New
 $90,000Active13.42 Acres
$90,000Active13.42 Acres8643 Smokey Hollow Road, Baldwinsville, NY 13027
MLS# S1629036Listed by: YOUR HOME CNY REALTY, LLC - New
 $250,000Active2 beds 2 baths1,785 sq. ft.
$250,000Active2 beds 2 baths1,785 sq. ft.3162 Cadys Arbor, Baldwinsville, NY 13027
MLS# S1627955Listed by: COLDWELL BANKER PRIME PROP,INC - New
 $250,000Active2 beds 2 baths1,785 sq. ft.
$250,000Active2 beds 2 baths1,785 sq. ft.3162 Cadys Arbor, Baldwinsville, NY 13027
MLS# S1627956Listed by: COLDWELL BANKER PRIME PROP,INC - New
 $619,500Active4 beds 3 baths2,481 sq. ft.
$619,500Active4 beds 3 baths2,481 sq. ft.LOT 342 Sedge Grass Road Road, Baldwinsville, NY 13027
MLS# S1628853Listed by: COLDWELL BANKER PRIME PROP,INC - New
 $430,000Active5 beds 4 baths3,727 sq. ft.
$430,000Active5 beds 4 baths3,727 sq. ft.8255 Luchsinger Lane, Baldwinsville, NY 13027
MLS# S1628684Listed by: BERKSHIRE HATHAWAY CNY REALTY
