3195 Fields End Drive, Baldwinsville, NY 13027
Local realty services provided by:HUNT Real Estate ERA
Listed by: gregory c ramin
Office: coldwell banker prime prop,inc
MLS#:S1636527
Source:NY_GENRIS
Price summary
- Price:$299,900
- Price per sq. ft.:$191.75
- Monthly HOA dues:$80
About this home
Welcome to this classic, well-maintained Colonial home, perfectly located in the heart of the sought-after Radisson Community. This classic center-hall Colonial is full of timeless character and thoughtful updates throughout. The spacious front-to-back family room features gleaming hardwood floors and a beautiful full masonry fireplace — the perfect centerpiece for cozy gatherings. The bright, functional kitchen offers generous counter space, ample cabinetry, and a charming eat-in area overlooking a large deck and wooded backyard — ideal for morning coffee or outdoor entertaining. A formal dining room adds an elegant touch for hosting holiday dinners. Hardwood floors run throughout the entire first floor, adding warmth and style.
Upstairs, the primary suite offers a peaceful retreat, complete with a skylight that brings in natural light by day and moonlight by night. The updated en-suite bath features a gorgeous custom shower and spa-like feel. The finished lower level includes clean, dry, versatile space perfect for a playroom, home gym, media room, or private office.
Enjoy all that Radisson living has to offer: a scenic walking path just across the street, pickleball courts, the community pool, and even Trivia Night at the Radisson Pub — all within walking distance. With three bedrooms, two and a half bathrooms, and a location that blends nature, amenities, and convenience, this home truly has it all.
One-time fee of .25% of purchase price to the Radisson HOA at closing.
Contact an agent
Home facts
- Year built:1978
- Listing ID #:S1636527
- Added:115 day(s) ago
- Updated:February 16, 2026 at 08:30 AM
Rooms and interior
- Bedrooms:3
- Total bathrooms:3
- Full bathrooms:2
- Half bathrooms:1
- Living area:1,564 sq. ft.
Heating and cooling
- Cooling:Central Air
- Heating:Forced Air, Gas
Structure and exterior
- Roof:Asphalt
- Year built:1978
- Building area:1,564 sq. ft.
- Lot area:0.18 Acres
Schools
- High school:Charles W Baker High
- Middle school:Theodore R Durgee Junior High
Utilities
- Water:Connected, Public, Water Connected
- Sewer:Connected, Sewer Connected
Finances and disclosures
- Price:$299,900
- Price per sq. ft.:$191.75
- Tax amount:$6,727
New listings near 3195 Fields End Drive
- New
 $639,900Active4 beds 3 baths2,300 sq. ft.
$639,900Active4 beds 3 baths2,300 sq. ft.Lot 40 (Highland Meadows) Giddings Trail, Baldwinsville, NY 13027
MLS# S1659707Listed by: COLDWELL BANKER PRIME PROP,INC 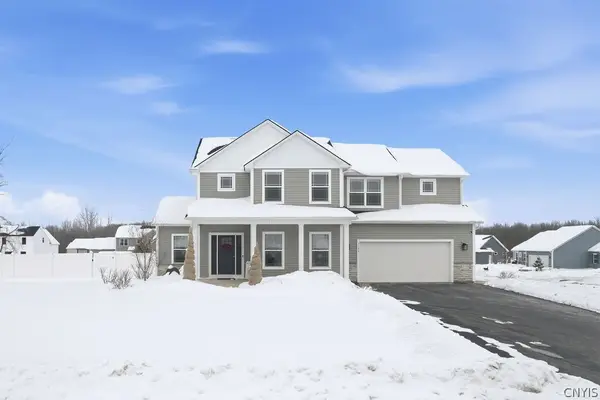 $660,000Pending4 beds 3 baths2,479 sq. ft.
$660,000Pending4 beds 3 baths2,479 sq. ft.3139 Stoney Pond Way, Baldwinsville, NY 13027
MLS# S1661817Listed by: KELLER WILLIAMS SYRACUSE- New
 $169,900Active2 beds 2 baths1,180 sq. ft.
$169,900Active2 beds 2 baths1,180 sq. ft.46 Seneca St, Baldwinsville, NY 13027
MLS# S1661557Listed by: HHC REALTY - New
 $575,000Active3 beds 3 baths2,050 sq. ft.
$575,000Active3 beds 3 baths2,050 sq. ft.216 Lexi Lane, Baldwinsville, NY 13027
MLS# S1661233Listed by: GRG GLORIA REALTY GROUP - New
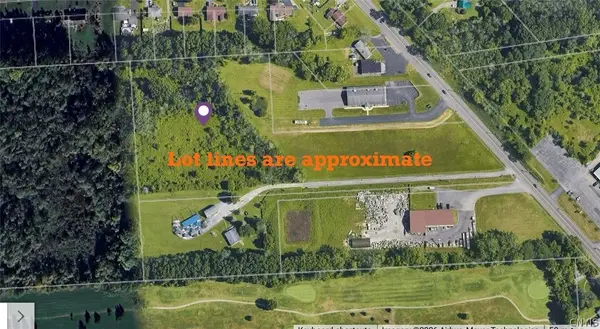 $750,000Active8.92 Acres
$750,000Active8.92 Acres8545 Oswego Road, Baldwinsville, NY 13027
MLS# S1661383Listed by: EXP REALTY  $655,000Active4 beds 3 baths2,684 sq. ft.
$655,000Active4 beds 3 baths2,684 sq. ft.8217 Royal Scarlet Drive, Baldwinsville, NY 13027
MLS# S1660930Listed by: RE/MAX ONE $610,000Active4 beds 3 baths2,132 sq. ft.
$610,000Active4 beds 3 baths2,132 sq. ft.3417 Tall Tree Lane, Baldwinsville, NY 13027
MLS# S1659388Listed by: COLDWELL BANKER PRIME PROP,INC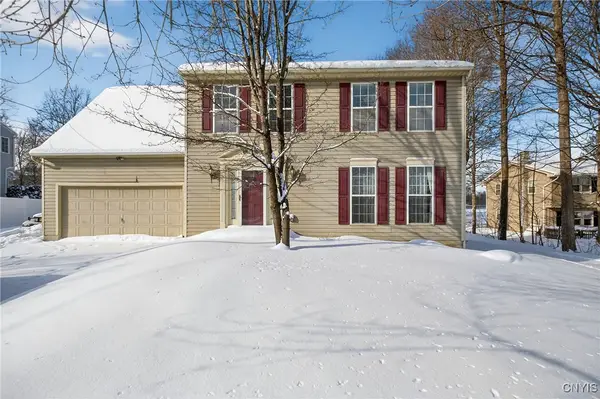 $324,900Pending3 beds 2 baths2,133 sq. ft.
$324,900Pending3 beds 2 baths2,133 sq. ft.157 Smokey Hollow Road, Baldwinsville, NY 13027
MLS# S1657702Listed by: HOWARD HANNA REAL ESTATE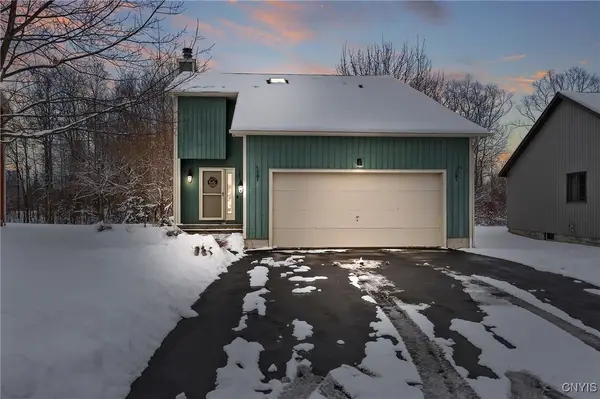 $329,900Pending3 beds 2 baths1,416 sq. ft.
$329,900Pending3 beds 2 baths1,416 sq. ft.3222 Holly Ridge, Baldwinsville, NY 13027
MLS# S1656434Listed by: HOWARD HANNA REAL ESTATE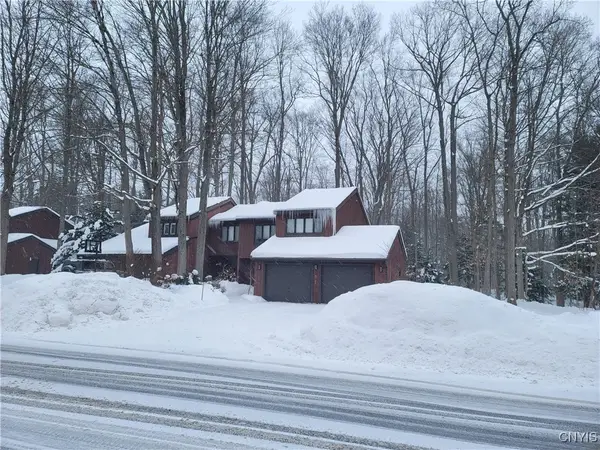 $309,900Pending3 beds 2 baths1,891 sq. ft.
$309,900Pending3 beds 2 baths1,891 sq. ft.8700 E Patrol Road, Baldwinsville, NY 13027
MLS# S1660115Listed by: OAK TREE REAL ESTATE

