3389 Long Shadow Drive, Baldwinsville, NY 13027
Local realty services provided by:HUNT Real Estate ERA

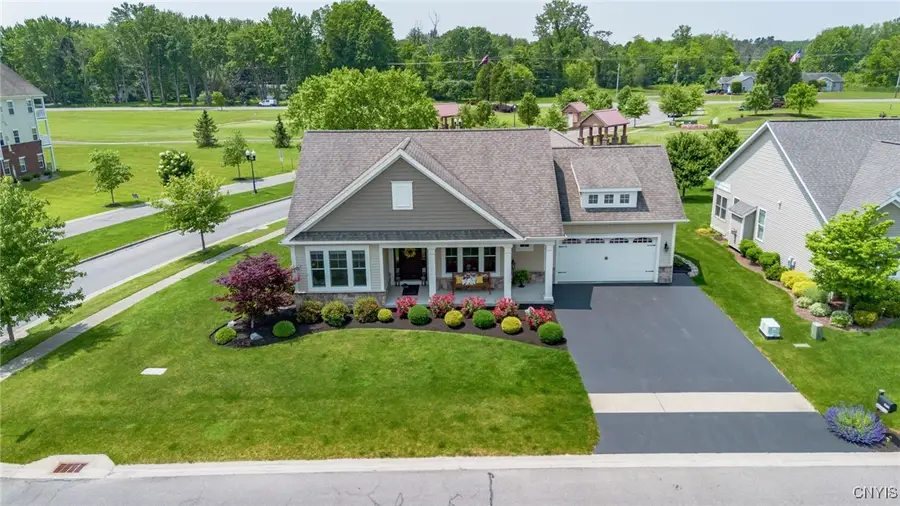
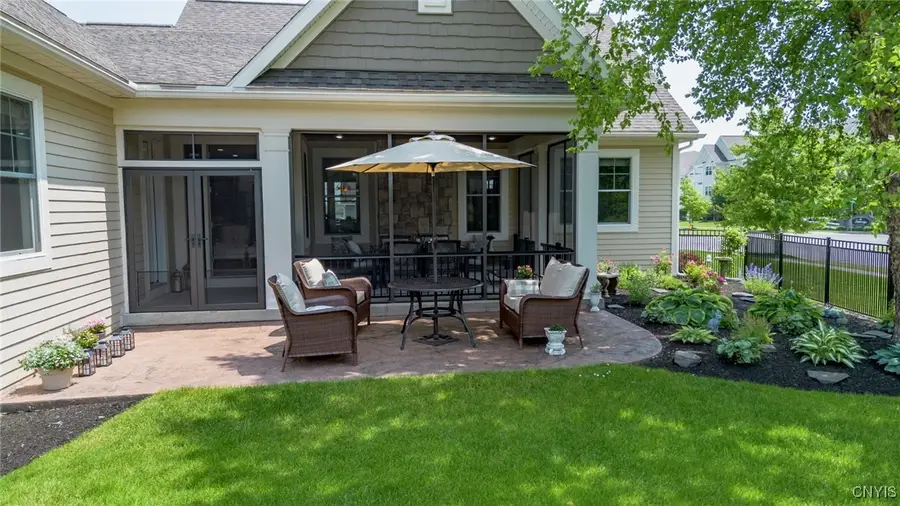
Listed by:kevin hanlon
Office:coldwell banker prime prop,inc
MLS#:S1614695
Source:NY_GENRIS
Price summary
- Price:$584,900
- Price per sq. ft.:$299.95
- Monthly HOA dues:$93
About this home
NEW TO THE MARKET: RANCH WITH PRIVATE PRIMARY SUITE WITH TUB AND CUSTOM SHOWER, LARGE WALK-IN CLOSET, WITH ACCESS TO THE SCREENED IN COVERED BACK PORCH, FIRST FLOOR LAUNDRY, CHEFS KITCHEN, WALK-IN PANTRY, DINETTE, FORMAL DINING ROOM, FAMILY ROOM WITH TRAY CEILING, GAS FIREPLACE, DINETTE HAS ACCESS TO THE SCREENED COVERED PORCH AND A SCREEN DOOR OUT TO THE OUTDOOR PATIO ALL WITH VIEWS OF THE GOLF COURSE. 2 GUEST BEDROOMS ARE ON THE OTHER SIDE OF THE HOUSE FROM THE PRIMARY SUITE & THE MAIN BATH IS INBETWEEN. THERE IS A FULL FRONT PORCH AND THE BASEMENT IS CARPETED AND HAS A DROP CEILING. YARD IS FULLY FENCED, AND THE WHOLE HOUSE IS PROFESSIONALLY LANDSCAPED. LOCCATED IN THE TIMBER BANKS GOLF AND MARINA COMMUNITY. AND PERSIMMONS RESTAURANT IS OPEN 6 DAYS A WEEK. GOLF CAN BE PLAYED PUBLICALLY OR YOU CAN JOIN AS A MEMBER.
Contact an agent
Home facts
- Year built:2008
- Listing Id #:S1614695
- Added:61 day(s) ago
- Updated:August 14, 2025 at 02:53 PM
Rooms and interior
- Bedrooms:3
- Total bathrooms:2
- Full bathrooms:2
- Living area:1,950 sq. ft.
Heating and cooling
- Cooling:Central Air
- Heating:Forced Air, Gas
Structure and exterior
- Roof:Asphalt
- Year built:2008
- Building area:1,950 sq. ft.
- Lot area:0.42 Acres
Utilities
- Water:Connected, Public, Water Connected
- Sewer:Connected, Sewer Connected
Finances and disclosures
- Price:$584,900
- Price per sq. ft.:$299.95
- Tax amount:$10,597
New listings near 3389 Long Shadow Drive
- New
 $229,900Active3 beds 2 baths908 sq. ft.
$229,900Active3 beds 2 baths908 sq. ft.7483 Meadowbrook Drive, Baldwinsville, NY 13027
MLS# S1628720Listed by: HOWARD HANNA REAL ESTATE - New
 $120,000Active1 beds 1 baths657 sq. ft.
$120,000Active1 beds 1 baths657 sq. ft.325 Village Boulevard N, Baldwinsville, NY 13027
MLS# S1630097Listed by: COLDWELL BANKER PRIME PROP,INC - New
 $897,500Active3 beds 3 baths
$897,500Active3 beds 3 baths3505 Tall Tree Lane Lane, Baldwinsville, NY 13027
MLS# S1629485Listed by: COLDWELL BANKER PRIME PROP,INC - New
 $299,900Active3 beds 3 baths2,409 sq. ft.
$299,900Active3 beds 3 baths2,409 sq. ft.15 E Oneida Street, Baldwinsville, NY 13027
MLS# S1628914Listed by: HOWARD HANNA REAL ESTATE 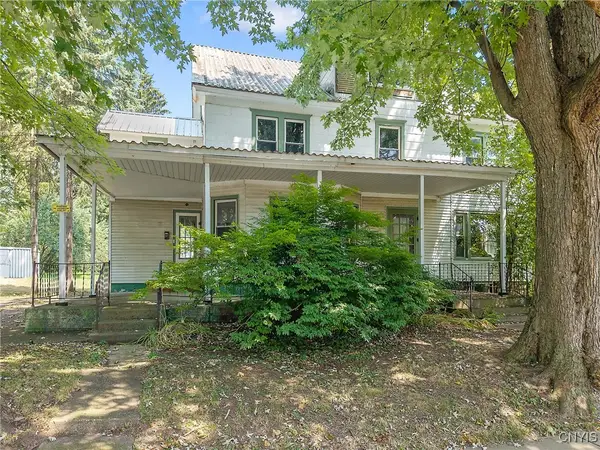 Listed by ERA$300,000Pending6 beds 4 baths3,021 sq. ft.
Listed by ERA$300,000Pending6 beds 4 baths3,021 sq. ft.66 W Genesee Street, Baldwinsville, NY 13027
MLS# S1625835Listed by: HUNT REAL ESTATE ERA- New
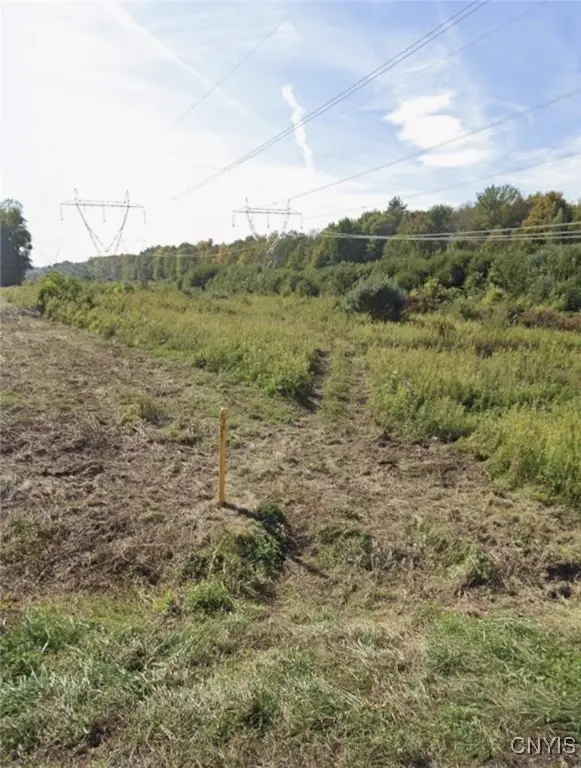 $90,000Active13.42 Acres
$90,000Active13.42 Acres8643 Smokey Hollow Road, Baldwinsville, NY 13027
MLS# S1629036Listed by: YOUR HOME CNY REALTY, LLC - New
 $250,000Active2 beds 2 baths1,785 sq. ft.
$250,000Active2 beds 2 baths1,785 sq. ft.3162 Cadys Arbor, Baldwinsville, NY 13027
MLS# S1627955Listed by: COLDWELL BANKER PRIME PROP,INC - New
 $250,000Active2 beds 2 baths1,785 sq. ft.
$250,000Active2 beds 2 baths1,785 sq. ft.3162 Cadys Arbor, Baldwinsville, NY 13027
MLS# S1627956Listed by: COLDWELL BANKER PRIME PROP,INC - New
 $619,500Active4 beds 3 baths2,481 sq. ft.
$619,500Active4 beds 3 baths2,481 sq. ft.LOT 342 Sedge Grass Road Road, Baldwinsville, NY 13027
MLS# S1628853Listed by: COLDWELL BANKER PRIME PROP,INC - New
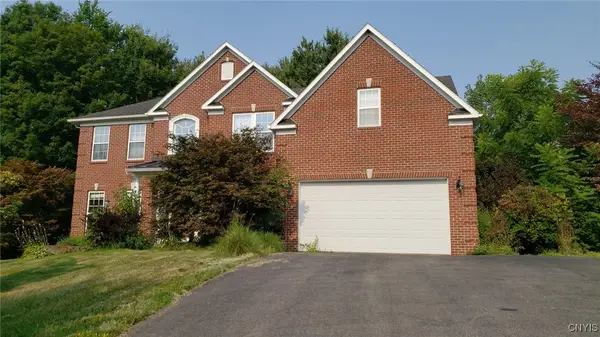 $430,000Active5 beds 4 baths3,727 sq. ft.
$430,000Active5 beds 4 baths3,727 sq. ft.8255 Luchsinger Lane, Baldwinsville, NY 13027
MLS# S1628684Listed by: BERKSHIRE HATHAWAY CNY REALTY
