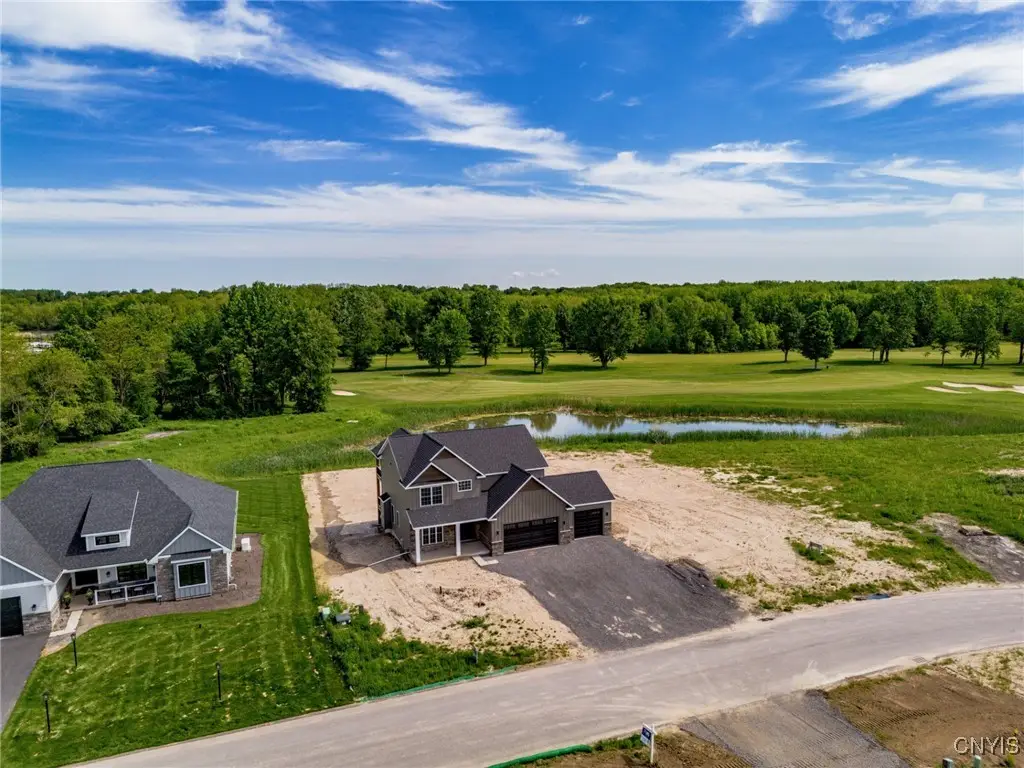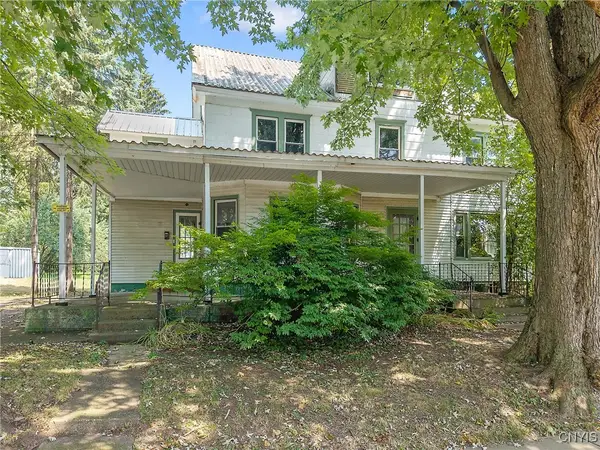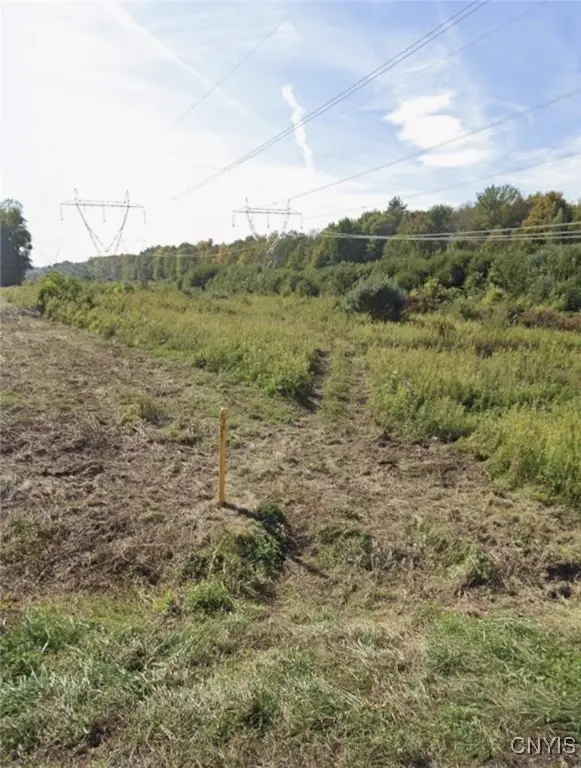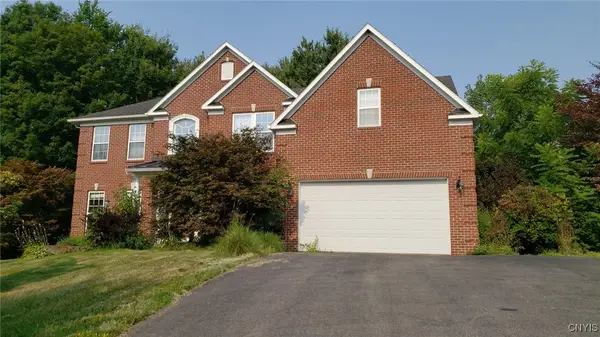3515 Tall Tree Lane, Baldwinsville, NY 13027
Local realty services provided by:HUNT Real Estate ERA



Listed by:kevin hanlon
Office:coldwell banker prime prop,inc
MLS#:S1594787
Source:NY_GENRIS
Price summary
- Price:$899,900
- Price per sq. ft.:$319.91
- Monthly HOA dues:$93
About this home
NEW HOME BUILT BY J. ALBERICI & SONS, INC. LOCATED ON THE NINTH HOLE OVERLOOKING THE 9TH FAIRWAY AND THE GREEN OF THE JACK NICKLAUS SIGNATURE GOLF COURSE IN THE TIMBER BANKS GOLF AND MARINA COMMUNITY. THIS HOME FEATURES FOUR LARGE BEDROOMS (ALL WITH WALK-IN CLOSETS) 2 1/2 BATHS (ROUGH-IN FULL BATH IN THE 8 FOOT TALL POURED CONCRETE DAYLIGHT WINDOWED BASEMENT COULD OFFER A FUTURE THIRD FULL BATH). THE FIRST FLOOR OFFICE HAS TRI PANEL GLASS DOOR & BUILT-IN BOOKCASES, THE MUDROOM HAS BUILT-IN CUBBIES, A WALK-IN CLOSET, KITCHEN HAS FULL OVERLAY SHAKER CABINETS WALK-IN PANTRY, LEVEL 5 QUARTZ COUNTERTOPS, DINETTE OVERLOOKS THE GOLF COURSE AND HAS A SLIDING DOOR TO A COVERED DECK, FAMILY ROOM WITH COFFERED CEILING, SHIPLAP FIREPLACE WALL AND GAS FIRPLACE. UP THE FRONT OAK STAIRCASE IS THE PRIMARY SUITE WITH LAGE ON-SUITE BATH , LARGE WALK-IN CLOSET, LINEN CLOSET, AND DOOR TO A 8 X 17 COVERED DECK OVERLOOKING THE COURSE. THERE ARE THREE ADDITIONAL BEDROOMS WITH WALK-IN CLOSETS, A MAIN BATH WITH DEEP TUB AND TILED WALLS , DOWN THE HALL IS THE SECOND FLOOR LAUNDRY. THERE IS A THREE CAR GARAGE, FULL DEEP FRONT PORCH, DIAMOND COAT SIDING WITH STERLING VERSETTA STONE AND BOARD AND BATTON ON THE FRONT ELEVATION.
THE BASEMENT HAS THREE EGRESS WINDOWS FOR FUTURE EXPANSION, YOU CAN JOIN THE GOLF COURSE AND PURCHASE A MEMBERSHIP OR PLAY PUBLICALLY PAYING BY THE ROUND. PERSIMMONS RESTAURANT IS LOCATED IN THE CLUBHOUSE AND IS OPEN TO THE PUBLIC FOR LUNCH AND DINNER.
HOA FEE OF $93/MONTH PAYS FOR DRIVEWAY PLOWING AND GARBAGE PICKUP AND COMMON AREA MAINTENANCE. BOAT SLIPS ARE AVAILABLE FOR RENT.
Contact an agent
Home facts
- Year built:2025
- Listing Id #:S1594787
- Added:144 day(s) ago
- Updated:August 14, 2025 at 02:53 PM
Rooms and interior
- Bedrooms:4
- Total bathrooms:3
- Full bathrooms:2
- Half bathrooms:1
- Living area:2,813 sq. ft.
Heating and cooling
- Heating:Forced Air, Gas
Structure and exterior
- Roof:Asphalt, Shingle
- Year built:2025
- Building area:2,813 sq. ft.
- Lot area:0.5 Acres
Utilities
- Water:Connected, Public, Water Connected
- Sewer:Connected, Sewer Connected
Finances and disclosures
- Price:$899,900
- Price per sq. ft.:$319.91
- Tax amount:$5,300
New listings near 3515 Tall Tree Lane
- New
 $229,900Active3 beds 2 baths908 sq. ft.
$229,900Active3 beds 2 baths908 sq. ft.7483 Meadowbrook Drive, Baldwinsville, NY 13027
MLS# S1628720Listed by: HOWARD HANNA REAL ESTATE - New
 $120,000Active1 beds 1 baths657 sq. ft.
$120,000Active1 beds 1 baths657 sq. ft.325 Village Boulevard N, Baldwinsville, NY 13027
MLS# S1630097Listed by: COLDWELL BANKER PRIME PROP,INC - New
 $897,500Active3 beds 3 baths
$897,500Active3 beds 3 baths3505 Tall Tree Lane Lane, Baldwinsville, NY 13027
MLS# S1629485Listed by: COLDWELL BANKER PRIME PROP,INC - New
 $299,900Active3 beds 3 baths2,409 sq. ft.
$299,900Active3 beds 3 baths2,409 sq. ft.15 E Oneida Street, Baldwinsville, NY 13027
MLS# S1628914Listed by: HOWARD HANNA REAL ESTATE  Listed by ERA$300,000Pending6 beds 4 baths3,021 sq. ft.
Listed by ERA$300,000Pending6 beds 4 baths3,021 sq. ft.66 W Genesee Street, Baldwinsville, NY 13027
MLS# S1625835Listed by: HUNT REAL ESTATE ERA- New
 $90,000Active13.42 Acres
$90,000Active13.42 Acres8643 Smokey Hollow Road, Baldwinsville, NY 13027
MLS# S1629036Listed by: YOUR HOME CNY REALTY, LLC - New
 $250,000Active2 beds 2 baths1,785 sq. ft.
$250,000Active2 beds 2 baths1,785 sq. ft.3162 Cadys Arbor, Baldwinsville, NY 13027
MLS# S1627955Listed by: COLDWELL BANKER PRIME PROP,INC - New
 $250,000Active2 beds 2 baths1,785 sq. ft.
$250,000Active2 beds 2 baths1,785 sq. ft.3162 Cadys Arbor, Baldwinsville, NY 13027
MLS# S1627956Listed by: COLDWELL BANKER PRIME PROP,INC - New
 $619,500Active4 beds 3 baths2,481 sq. ft.
$619,500Active4 beds 3 baths2,481 sq. ft.LOT 342 Sedge Grass Road Road, Baldwinsville, NY 13027
MLS# S1628853Listed by: COLDWELL BANKER PRIME PROP,INC - New
 $430,000Active5 beds 4 baths3,727 sq. ft.
$430,000Active5 beds 4 baths3,727 sq. ft.8255 Luchsinger Lane, Baldwinsville, NY 13027
MLS# S1628684Listed by: BERKSHIRE HATHAWAY CNY REALTY
