58 Silversides, Baldwinsville, NY 13027
Local realty services provided by:HUNT Real Estate ERA
58 Silversides,Baldwinsville, NY 13027
$447,500
- 4 Beds
- 4 Baths
- - sq. ft.
- Single family
- Sold
Listed by: lynn l lenkiewicz
Office: coldwell banker prime prop,inc
MLS#:S1641136
Source:NY_GENRIS
Sorry, we are unable to map this address
Price summary
- Price:$447,500
About this home
This is it! This home has everything you have been looking for. Great curb appeal. Spacious first floor office space. Open floor plan Kitchen/ familyroom. Kitchen is equipped with quartz countertops, new stainless refrigerator, pantry, mud room to garage. The kitchen opens to a lovely dining area with wall of windows. Roomy Family room features a gas fireplace. First floor powder room.
The upstairs offers HUGE bedrooms. The primary bedroom has a BIG walk-in closet and updated primary bathroom. The second bedroom is larger than most primary bedrooms and can accomodate a sectional seating area. The 3rd and 4th bedrooms do not compromise on size either. Remodeled second full bath. Convenient 2nd floor laundry room complete the upper level.
Finished basement with built-in sound system and wall mount screen. Plus the basement has additional area for a home gym and an additional bathroom for your convenience!
Beautiful backyard is fully fenced and offers a maintenance free composite deck and large storage shed, making outdoor enjoyment a breeze! The neighborhood also has a nice little park area with play ground equipment.
All this in the Baldwinsville School District make this home a 10!
Contact an agent
Home facts
- Year built:2011
- Listing ID #:S1641136
- Added:91 day(s) ago
- Updated:December 31, 2025 at 07:17 AM
Rooms and interior
- Bedrooms:4
- Total bathrooms:4
- Full bathrooms:2
- Half bathrooms:2
Heating and cooling
- Cooling:Central Air
- Heating:Forced Air, Gas
Structure and exterior
- Roof:Asphalt
- Year built:2011
Utilities
- Water:Connected, Public, Water Connected
- Sewer:Connected, Sewer Connected
Finances and disclosures
- Price:$447,500
- Tax amount:$9,703
New listings near 58 Silversides
- Open Sun, 11am to 1pmNew
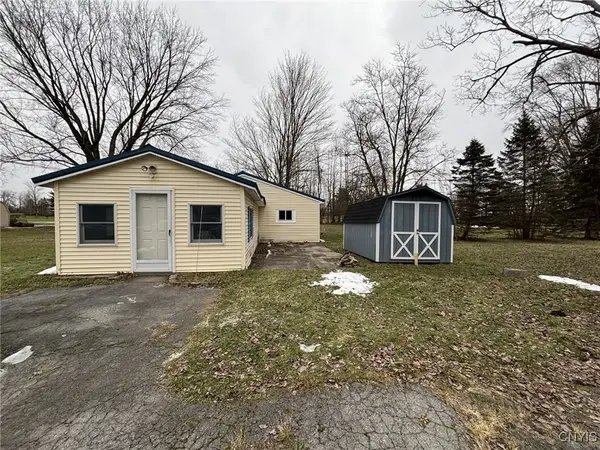 $155,000Active2 beds 1 baths840 sq. ft.
$155,000Active2 beds 1 baths840 sq. ft.7458 Surbrook Road, Baldwinsville, NY 13027
MLS# S1655787Listed by: HOWARD HANNA REAL ESTATE - New
 Listed by ERA$239,900Active4 beds 2 baths1,406 sq. ft.
Listed by ERA$239,900Active4 beds 2 baths1,406 sq. ft.117 Finwood Drive, Baldwinsville, NY 13027
MLS# S1655573Listed by: HUNT REAL ESTATE ERA 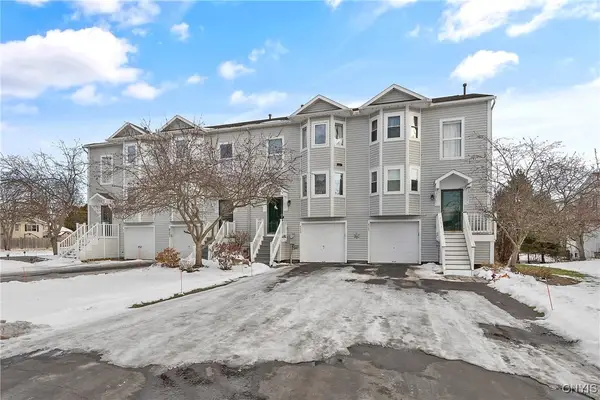 $249,900Pending2 beds 2 baths1,654 sq. ft.
$249,900Pending2 beds 2 baths1,654 sq. ft.8205 Boatwatch Drive, Baldwinsville, NY 13027
MLS# S1655590Listed by: 315 REALTY PARTNERS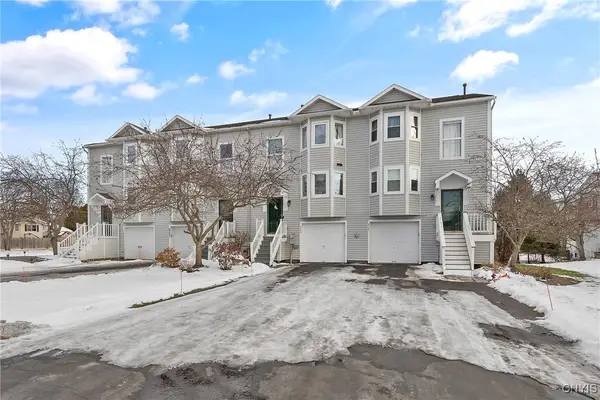 $249,900Pending2 beds 2 baths1,654 sq. ft.
$249,900Pending2 beds 2 baths1,654 sq. ft.8205 Boatwatch Drive, Baldwinsville, NY 13027
MLS# S1655473Listed by: 315 REALTY PARTNERS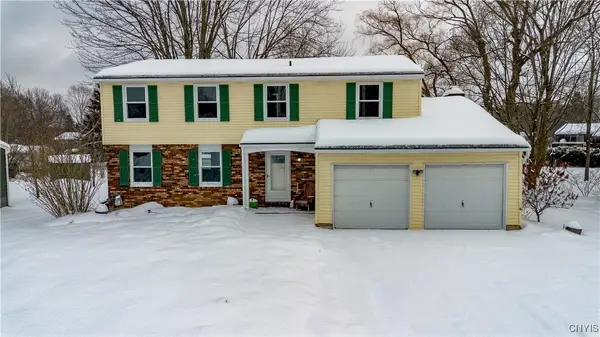 $334,900Active4 beds 3 baths1,962 sq. ft.
$334,900Active4 beds 3 baths1,962 sq. ft.10 Echodale Avenue, Baldwinsville, NY 13027
MLS# S1654362Listed by: COLDWELL BANKER PRIME PROP,INC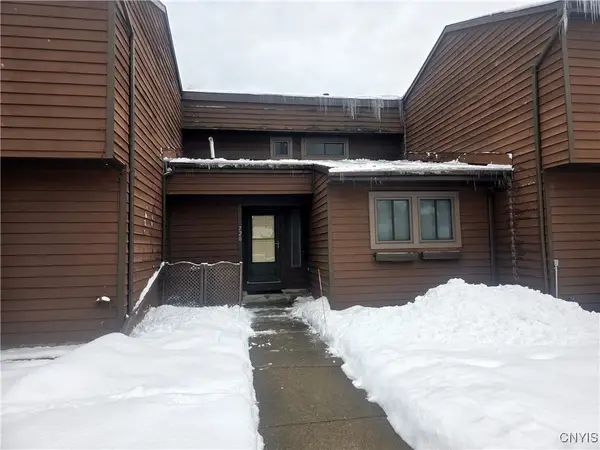 $179,900Pending2 beds 2 baths1,121 sq. ft.
$179,900Pending2 beds 2 baths1,121 sq. ft.720 Idlewood Blvd, Baldwinsville, NY 13027
MLS# S1654772Listed by: COLDWELL BANKER PRIME PROP,INC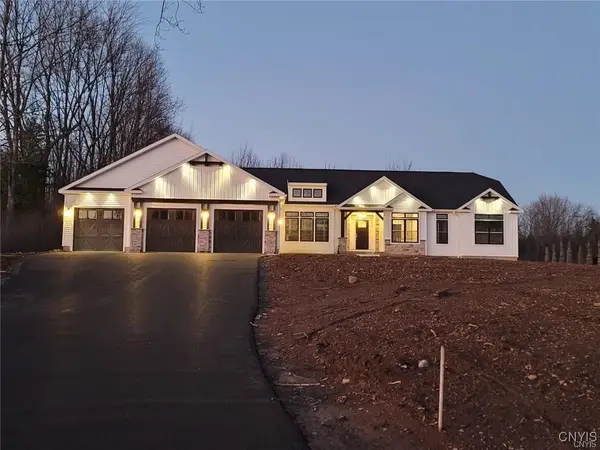 $796,200Active3 beds 2 baths
$796,200Active3 beds 2 baths3R N Hayes Road, Baldwinsville, NY 13027
MLS# S1653980Listed by: COLDWELL BANKER PRIME PROP,INC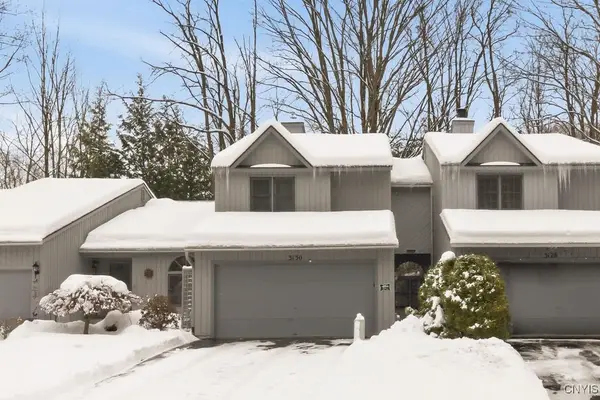 $279,900Pending2 beds 2 baths1,396 sq. ft.
$279,900Pending2 beds 2 baths1,396 sq. ft.3130 Fiddlehead Glen, Baldwinsville, NY 13027
MLS# S1654326Listed by: COLDWELL BANKER PRIME PROP,INC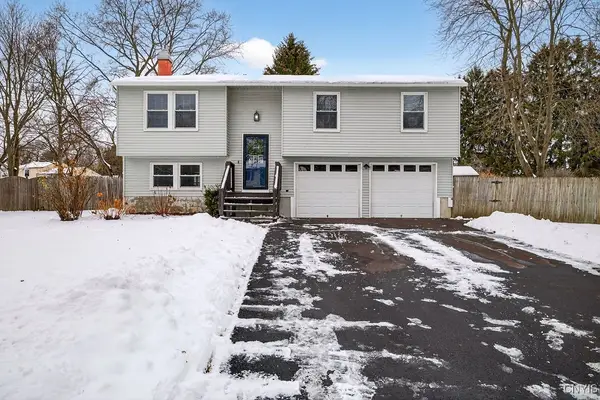 $239,900Pending3 beds 2 baths1,472 sq. ft.
$239,900Pending3 beds 2 baths1,472 sq. ft.106 Cheerwood Drive, Baldwinsville, NY 13027
MLS# S1654068Listed by: HOWARD HANNA REAL ESTATE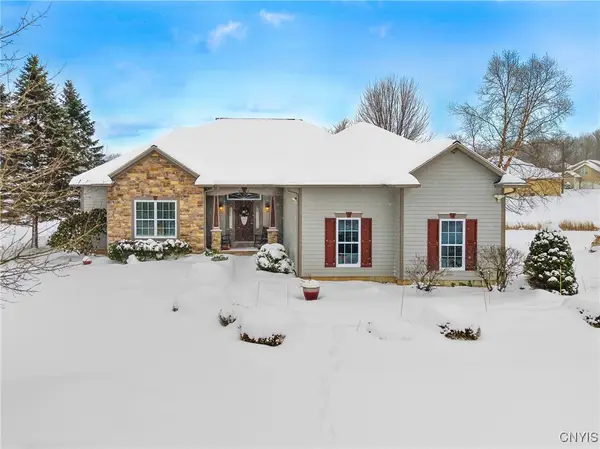 $499,900Pending3 beds 3 baths1,982 sq. ft.
$499,900Pending3 beds 3 baths1,982 sq. ft.8531 Whisper Ridge Circle, Baldwinsville, NY 13027
MLS# S1653585Listed by: HHC REALTY
