652 Lamson Road, Baldwinsville, NY 13027
Local realty services provided by:ERA Team VP Real Estate
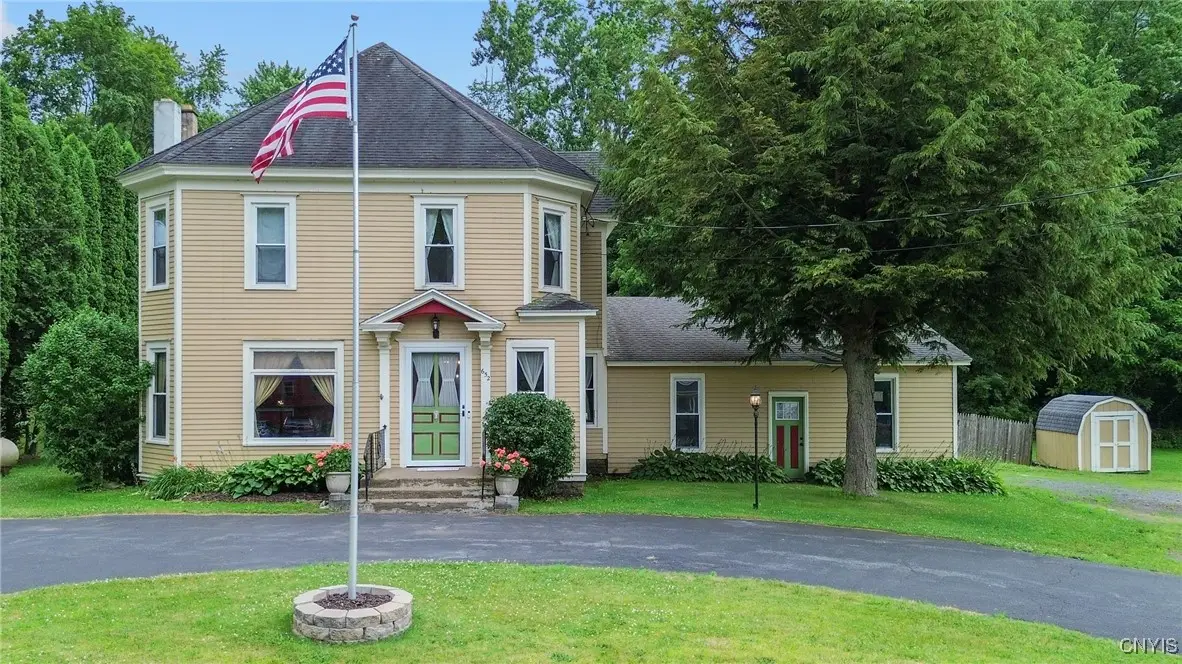
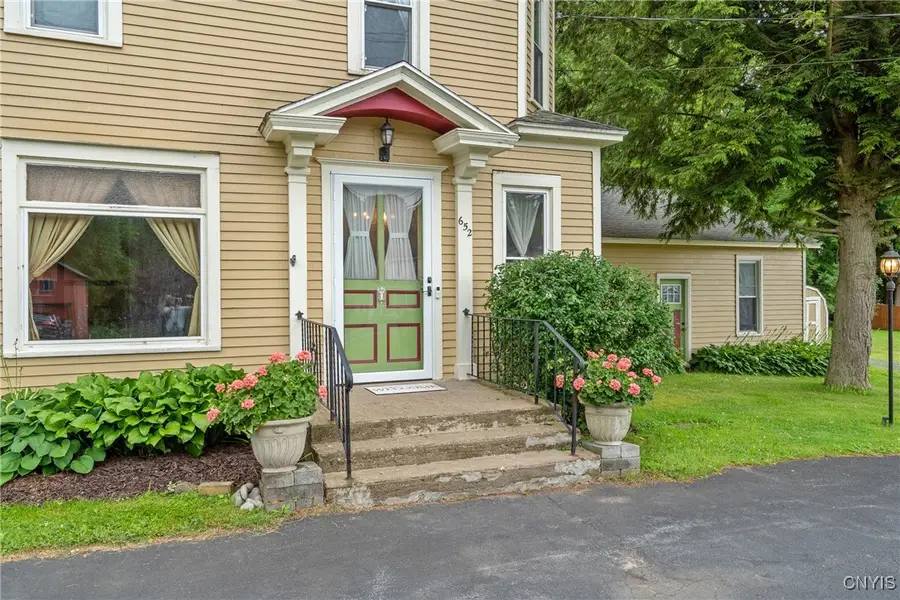
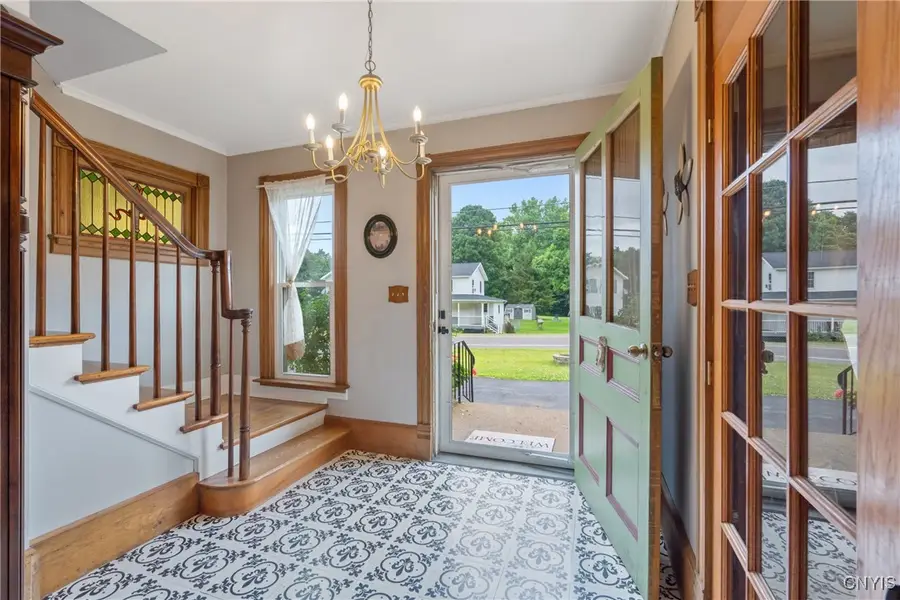
Listed by:katherine clare bell
Office:bell home team
MLS#:S1620678
Source:NY_GENRIS
Price summary
- Price:$314,500
- Price per sq. ft.:$116.05
About this home
RARE OPPORTUNITY TO OWN A CLASSIC LYSANDER BEAUTY WITH ROOM TO SPREAD OUT THAT BLENDS HISTORIC CHARM WITH MODERN COMFORTS! On half an acre, this 1910-built masterpiece offers special touches at every turn! The grand foyer with gorgeous stained glass window beckons with French doors leading to the formal living room - with sumptuous hardwoods underfoot - that flows into the large dining area with newer pellet stove opening to the cozy family room with gas fireplace for fireside chats! A hall to the valuable 1st-flr full bath here connects to the adorable, bright kitchen with breakfast bar next to an enormous California Closet walk-in pantry off the generous 1st-flr laundry room with giant mudroom off the vast 2-car garage! A stunning 3-season room off the kitchen is your destination for ultimate relaxation overlooking your very own 16’ x 32’ inground pool & patio area AND hot tub in your secluded wooded yard! Upstairs, a breathtaking primary bedroom with swoon-worthy, custom California Closets dressing area/walk-in closet with all the bells & whistles plus 3 more huge bedrooms – all with newer wood floors - & a pretty main full bath. Lots of storage space in the 2 sheds in the yard + room for plenty of vehicles in the circular driveway that adds to the fabulous curb appeal! New HVAC, replacement windows, updated electrical panel, terrific landscaping & MORE in this 2700+ sq ft dream home of the sought-after Baldwinsville School District that can be YOURS! OFFERS DUE: 7/13 @7PM.
Contact an agent
Home facts
- Year built:1910
- Listing Id #:S1620678
- Added:36 day(s) ago
- Updated:August 14, 2025 at 07:26 AM
Rooms and interior
- Bedrooms:4
- Total bathrooms:2
- Full bathrooms:2
- Living area:2,710 sq. ft.
Heating and cooling
- Cooling:Central Air
- Heating:Forced Air, Propane
Structure and exterior
- Roof:Asphalt
- Year built:1910
- Building area:2,710 sq. ft.
- Lot area:0.55 Acres
Schools
- High school:Charles W Baker High
- Middle school:Theodore R Durgee Junior High
- Elementary school:Mae E Reynolds
Utilities
- Water:Well
- Sewer:Septic Tank
Finances and disclosures
- Price:$314,500
- Price per sq. ft.:$116.05
- Tax amount:$6,583
New listings near 652 Lamson Road
- New
 $229,900Active3 beds 2 baths908 sq. ft.
$229,900Active3 beds 2 baths908 sq. ft.7483 Meadowbrook Drive, Baldwinsville, NY 13027
MLS# S1628720Listed by: HOWARD HANNA REAL ESTATE - New
 $120,000Active1 beds 1 baths657 sq. ft.
$120,000Active1 beds 1 baths657 sq. ft.325 Village Boulevard N, Baldwinsville, NY 13027
MLS# S1630097Listed by: COLDWELL BANKER PRIME PROP,INC - New
 $897,500Active3 beds 3 baths
$897,500Active3 beds 3 baths3505 Tall Tree Lane Lane, Baldwinsville, NY 13027
MLS# S1629485Listed by: COLDWELL BANKER PRIME PROP,INC - New
 $299,900Active3 beds 3 baths2,409 sq. ft.
$299,900Active3 beds 3 baths2,409 sq. ft.15 E Oneida Street, Baldwinsville, NY 13027
MLS# S1628914Listed by: HOWARD HANNA REAL ESTATE 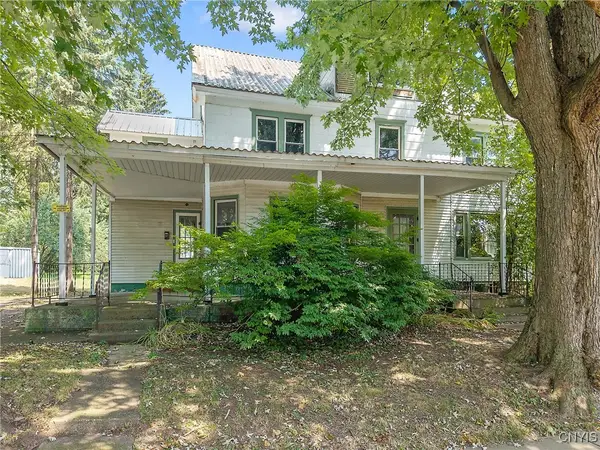 Listed by ERA$300,000Pending6 beds 4 baths3,021 sq. ft.
Listed by ERA$300,000Pending6 beds 4 baths3,021 sq. ft.66 W Genesee Street, Baldwinsville, NY 13027
MLS# S1625835Listed by: HUNT REAL ESTATE ERA- New
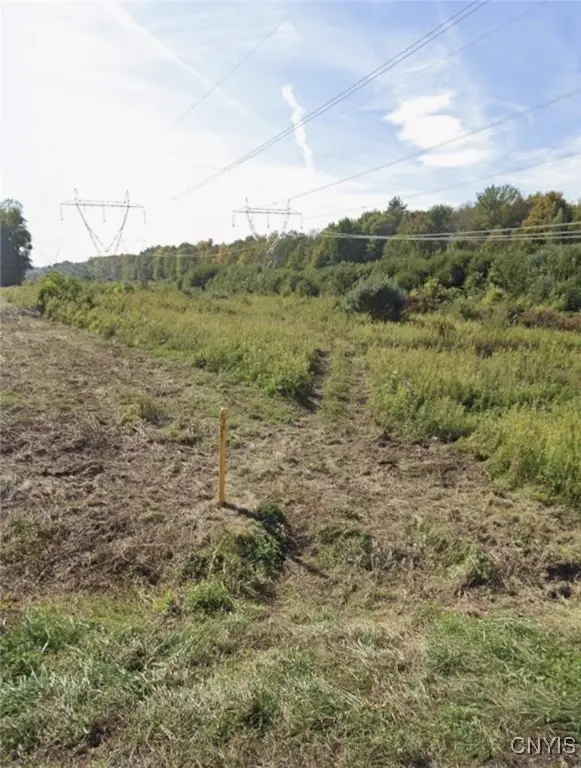 $90,000Active13.42 Acres
$90,000Active13.42 Acres8643 Smokey Hollow Road, Baldwinsville, NY 13027
MLS# S1629036Listed by: YOUR HOME CNY REALTY, LLC - New
 $250,000Active2 beds 2 baths1,785 sq. ft.
$250,000Active2 beds 2 baths1,785 sq. ft.3162 Cadys Arbor, Baldwinsville, NY 13027
MLS# S1627955Listed by: COLDWELL BANKER PRIME PROP,INC - New
 $250,000Active2 beds 2 baths1,785 sq. ft.
$250,000Active2 beds 2 baths1,785 sq. ft.3162 Cadys Arbor, Baldwinsville, NY 13027
MLS# S1627956Listed by: COLDWELL BANKER PRIME PROP,INC - New
 $619,500Active4 beds 3 baths2,481 sq. ft.
$619,500Active4 beds 3 baths2,481 sq. ft.LOT 342 Sedge Grass Road Road, Baldwinsville, NY 13027
MLS# S1628853Listed by: COLDWELL BANKER PRIME PROP,INC - New
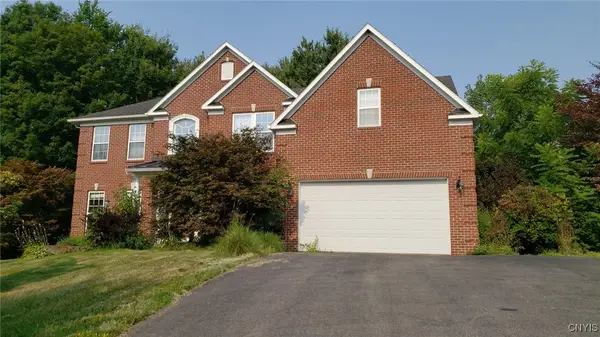 $430,000Active5 beds 4 baths3,727 sq. ft.
$430,000Active5 beds 4 baths3,727 sq. ft.8255 Luchsinger Lane, Baldwinsville, NY 13027
MLS# S1628684Listed by: BERKSHIRE HATHAWAY CNY REALTY
