6817 Jayhawk Circle, Baldwinsville, NY 13027
Local realty services provided by:ERA Team VP Real Estate
Listed by: gregory c ramin
Office: coldwell banker prime prop,inc
MLS#:S1646624
Source:NY_GENRIS
Price summary
- Price:$329,900
- Price per sq. ft.:$166.28
- Monthly HOA dues:$84
About this home
Stunning Contemporary Home on Peaceful Jayhawk Circle
Welcome to this beautiful contemporary home featuring dramatic soaring vaulted ceilings and a bright, open layout. Impeccably maintained and in excellent condition, this home truly shines inside and out.
Step outside onto the expansive wrap-around deck overlooking a private, fenced backyard surrounded by mature trees — perfect for relaxing or entertaining. Nestled on quiet Jayhawk Circle, a low-traffic street lined with other contemporary homes, this location offers both beauty and tranquility.
Inside, you’ll find a spacious, updated kitchen with modern appliances and a convenient pass-through window that opens to the formal dining room, creating an airy connection and offering a view of the backyard through sliding glass doors.
At the heart of the home, a split back staircase enhances the open feel, offering views of the two-story great room, complete with a dramatic fireplace and tall windows that fill the space with natural light year-round.
The primary suite features beautiful hardwood floors, dual closets, and a stunning spa-inspired bathroom with warm cedar-stained walls, a soaking Jacuzzi tub, and a separate shower. Two additional bedrooms are generously sized with large closets, and the upper hallway provides a lovely view of the great room below.
A more formal front sitting room offers a flexible space for entertaining, reading, or music. The lower level is dry and partially finished, featuring a craft room and laundry area built on a raised subfloor for added warmth and comfort.
Located in the desirable Radisson community, this home is a rare find — combining architectural beauty, thoughtful updates, and a serene setting.
Don’t miss your chance to make this special home yours!
Contact an agent
Home facts
- Year built:1986
- Listing ID #:S1646624
- Added:52 day(s) ago
- Updated:December 17, 2025 at 10:04 AM
Rooms and interior
- Bedrooms:3
- Total bathrooms:3
- Full bathrooms:2
- Half bathrooms:1
- Living area:1,984 sq. ft.
Heating and cooling
- Cooling:Central Air
- Heating:Forced Air, Gas
Structure and exterior
- Year built:1986
- Building area:1,984 sq. ft.
- Lot area:0.29 Acres
Schools
- High school:Charles W Baker High
- Middle school:Theodore R Durgee Junior High
Utilities
- Water:Connected, Public, Water Connected
- Sewer:Connected, Sewer Connected
Finances and disclosures
- Price:$329,900
- Price per sq. ft.:$166.28
- Tax amount:$7,677
New listings near 6817 Jayhawk Circle
- New
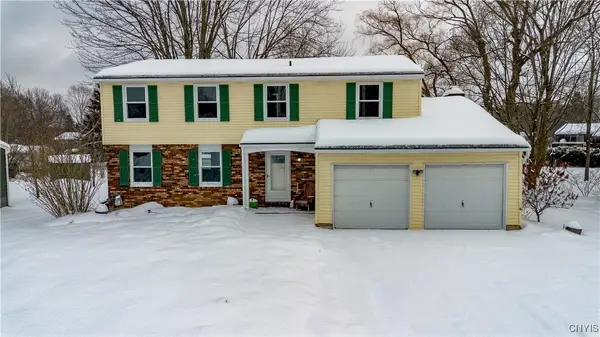 $375,000Active4 beds 3 baths1,962 sq. ft.
$375,000Active4 beds 3 baths1,962 sq. ft.10 Echodale Avenue, Baldwinsville, NY 13027
MLS# S1654362Listed by: COLDWELL BANKER PRIME PROP,INC - New
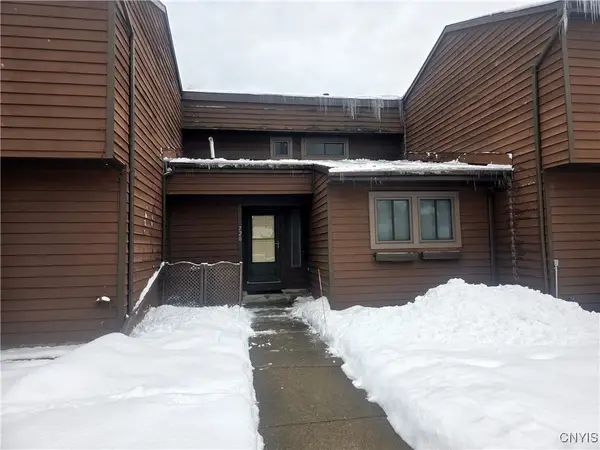 $179,900Active2 beds 2 baths1,121 sq. ft.
$179,900Active2 beds 2 baths1,121 sq. ft.720 Idlewood Blvd, Baldwinsville, NY 13027
MLS# S1654772Listed by: COLDWELL BANKER PRIME PROP,INC - New
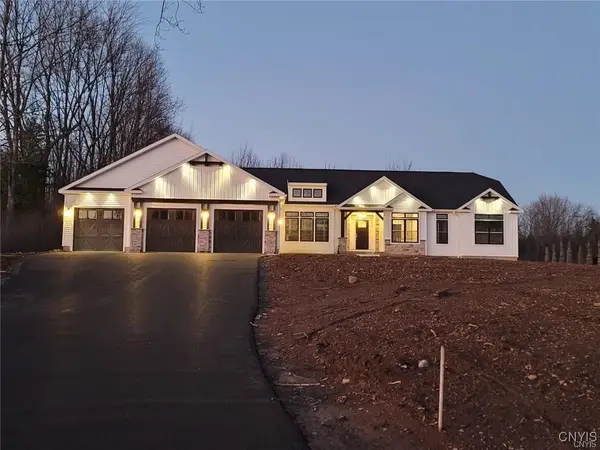 $796,200Active3 beds 2 baths
$796,200Active3 beds 2 baths3R N Hayes Road, Baldwinsville, NY 13027
MLS# S1653980Listed by: COLDWELL BANKER PRIME PROP,INC - New
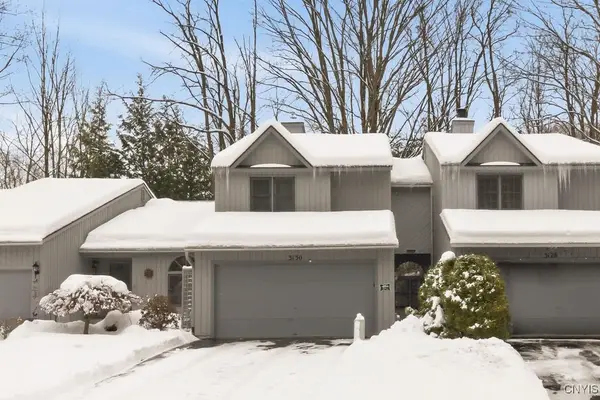 $279,900Active2 beds 2 baths1,396 sq. ft.
$279,900Active2 beds 2 baths1,396 sq. ft.3130 Fiddlehead Glen, Baldwinsville, NY 13027
MLS# S1654326Listed by: COLDWELL BANKER PRIME PROP,INC - New
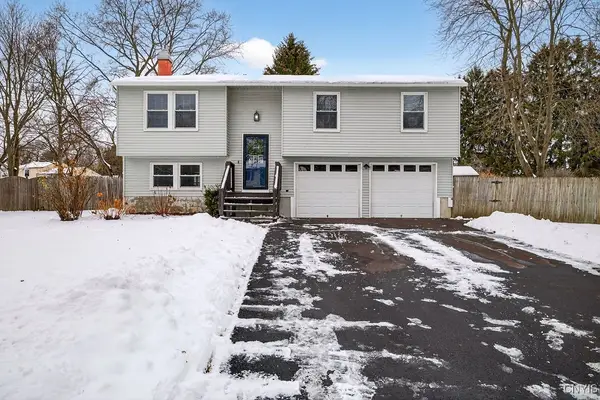 $239,900Active3 beds 2 baths1,472 sq. ft.
$239,900Active3 beds 2 baths1,472 sq. ft.106 Cheerwood Drive, Baldwinsville, NY 13027
MLS# S1654068Listed by: HOWARD HANNA REAL ESTATE 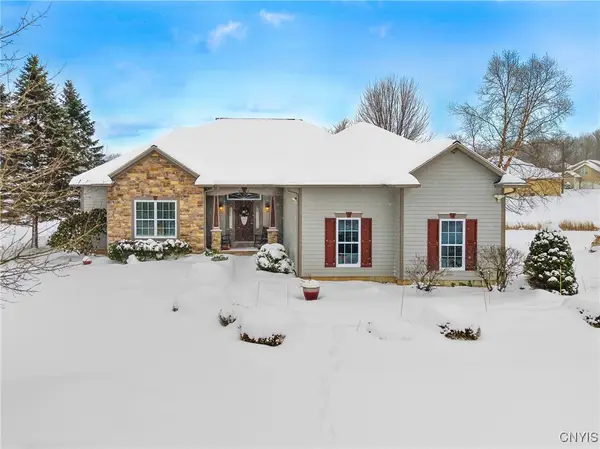 $499,900Pending3 beds 3 baths1,982 sq. ft.
$499,900Pending3 beds 3 baths1,982 sq. ft.8531 Whisper Ridge Circle, Baldwinsville, NY 13027
MLS# S1653585Listed by: HHC REALTY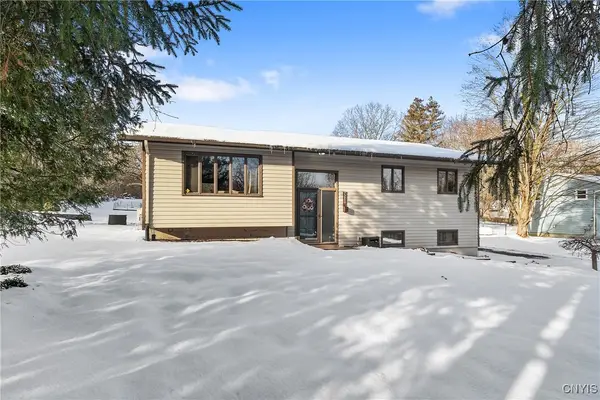 $285,000Pending3 beds 2 baths1,440 sq. ft.
$285,000Pending3 beds 2 baths1,440 sq. ft.7263 Canton Street, Baldwinsville, NY 13027
MLS# S1653083Listed by: E.W. BAKER AGENCY, INC.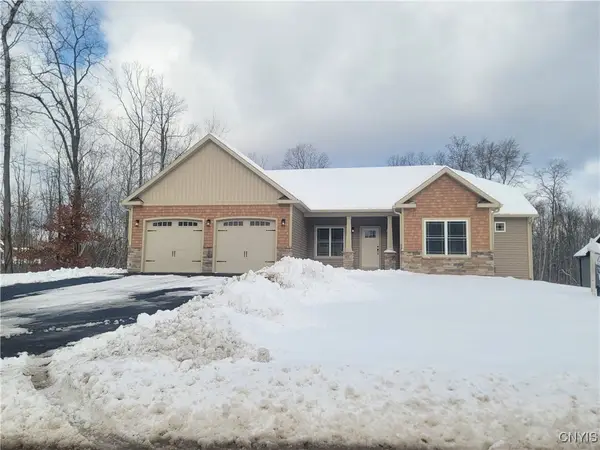 $709,805Active3 beds 2 baths1,929 sq. ft.
$709,805Active3 beds 2 baths1,929 sq. ft.3361 Longview Terrace, Baldwinsville, NY 13027
MLS# S1652159Listed by: COLDWELL BANKER PRIME PROP,INC Listed by ERA$415,000Pending4 beds 3 baths1,904 sq. ft.
Listed by ERA$415,000Pending4 beds 3 baths1,904 sq. ft.8701 Welwyn Lane, Baldwinsville, NY 13027
MLS# S1652397Listed by: HUNT REAL ESTATE ERA $199,000Pending3 beds 1 baths1,372 sq. ft.
$199,000Pending3 beds 1 baths1,372 sq. ft.7731 W Dead Creek Road, Baldwinsville, NY 13027
MLS# S1651458Listed by: E.W. BAKER AGENCY, INC.
