7619 Pico Lane, Baldwinsville, NY 13027
Local realty services provided by:HUNT Real Estate ERA

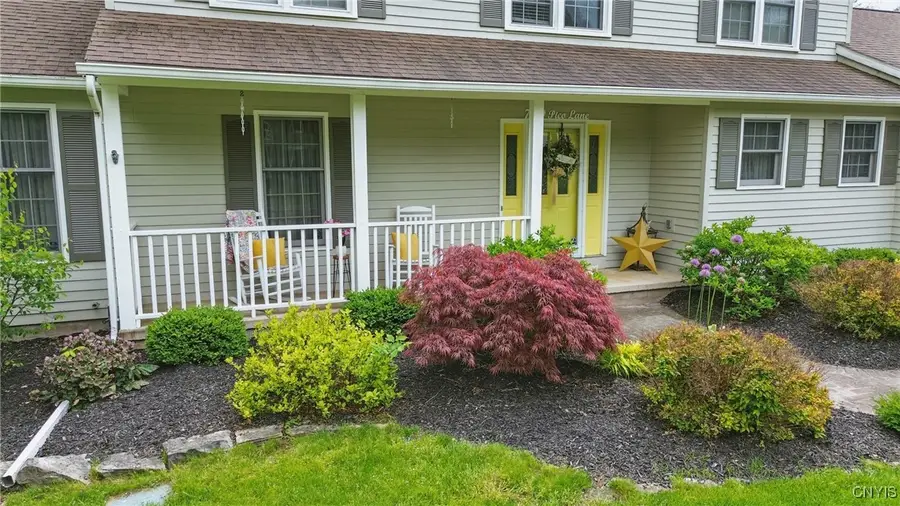
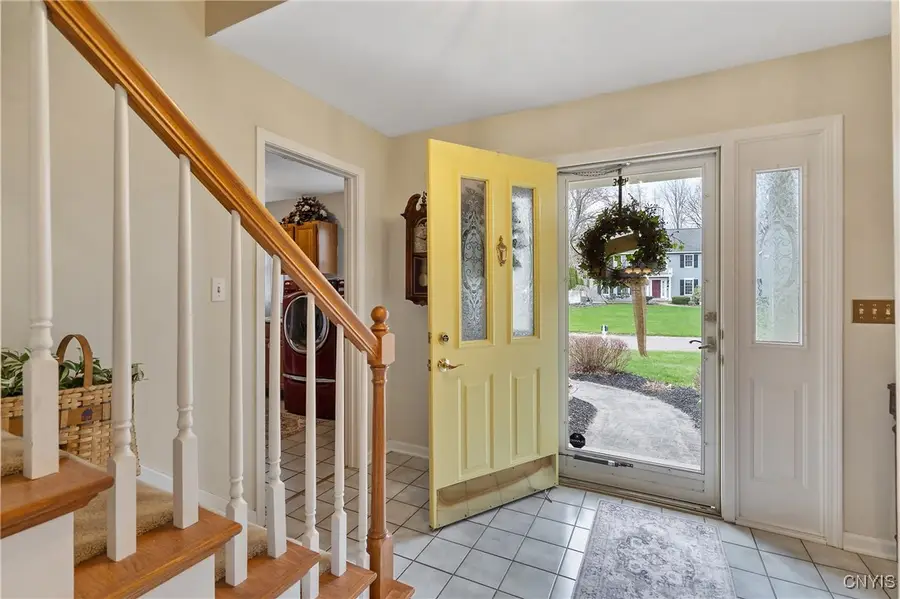
Listed by:renee douglas asterino
Office:coldwell banker prime prop,inc
MLS#:S1621564
Source:NY_GENRIS
Price summary
- Price:$429,900
- Price per sq. ft.:$193.47
About this home
THIS HOME HAS BEEN LOVED AND METICULIOUSLY MAINTAINED FOR OVER 25 YEARS BY THE SAME OWNER. THEY'VE RECENTLY REPLACED THE ROOF WITH A 30-YEAR ARCHITECTURAL ROOF, NEW FURNACE, NEW 50 GALLON HOT WATER TANK, NEW DISHWASHER AND GAS STOVE, ADDED GRANITE AND TILE BACKSPLASH IN KITCHEN, HARDWOODS WERE REFINISHED THOUGHOUT, NEW DOORS UPSTAIRS, NEWER CARPET UPSTAIRS AND MAIN BATH UPDATED WITH SOLID SURFACE COUNTERTOPS. EXTERIOR WAS PAINTED IN 2023, ADDED NEW CARRIAGE STYLE GARAGE DOOR AND DUG UP AND INSTALLED BRAND NEW DRIVEWAY. AS YOU ENTER THE HOME, YOU'LL BE WELCOMED BY THE INVITING COVERED PORCH. THE KITCHEN HAS TIMELESS, RAISED PANEL CHERRY CABINETS, SS APPLIANCES, A DESK AREA OR STUDY AREA, EAT-IN AREA WITH A 3-WINDOW BAY ALLOWING FOR AN ABUDANCE OF LIGHT TO ENTER. THE KITCHEN OVERLOOKS THE COZY, PROFESSIONALLY FAUX PAINTED FAMILY ROOM WITH A WOODBURNING FIREPLACE THAT STEPS OUT TO THE 22 X 10 PATIO WITH REMOVABLE SCREENS. JUST A STEP AWAY FROM YOUR PATIO, YOU'LL BE ABLE TO ENJOY YOUR HOT TUB. OFF THE FOYER IS A LARGE LIVING ROOM THAT CAN BE USED FOR AN IN-HOME OFFICE, TOY ROOM, GAMING ROOM OR GYM, AS IT IS CURRENTLY USED FOR. THE ELEGANT DINING ROOM HAS GLEAMING HARDWOOD FLOORS, CHAIR RAIL AND CROWN MOLDING AND IS PERFECT FOR ENTERTAINING. THE OVERSIZED FIRST FLOOR MUDROOM/LAUNDRY ROOM GIVES PLENTY OF SPACE TO ORGANIZE EVERYONES BELONGINGS AND A PLACE TO SIT TO PUT ON YOUR SHOES. UPSTAIRS YOU'LL FIND A VERY LARGE PRIMARY SUITE WITH A WIC AND NEW STYLISH BARN DOORS. THE OTHER 3 BEDROOMS ARE GOOD SIZE. THE BASEMENT HAS APPROXIMATELY ANOTHER 400 SQUARE FEET FINISHED MAKING THIS HOME OVER 2600 SQUARE FEET OF FINISHED SPACE. JUST BRING YOUR BELONGINGS AND CALL IT HOME!
Contact an agent
Home facts
- Year built:1989
- Listing Id #:S1621564
- Added:36 day(s) ago
- Updated:August 16, 2025 at 07:27 AM
Rooms and interior
- Bedrooms:4
- Total bathrooms:3
- Full bathrooms:2
- Half bathrooms:1
- Living area:2,222 sq. ft.
Heating and cooling
- Cooling:Central Air
- Heating:Forced Air, Gas
Structure and exterior
- Roof:Shingle
- Year built:1989
- Building area:2,222 sq. ft.
- Lot area:0.35 Acres
Utilities
- Water:Connected, Public, Water Connected
- Sewer:Connected, Sewer Connected
Finances and disclosures
- Price:$429,900
- Price per sq. ft.:$193.47
- Tax amount:$9,416
New listings near 7619 Pico Lane
- New
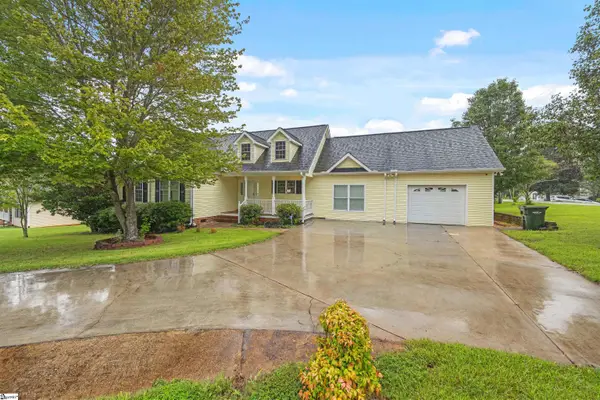 $359,000Active3 beds 2 baths
$359,000Active3 beds 2 baths800 Old Cedar Rock Road, Easley, SC 29640
MLS# 1566602Listed by: REAL BROKER, LLC - New
 $698,900Active5 beds 3 baths
$698,900Active5 beds 3 baths115 Heathwood Road, Easley, SC 29640
MLS# 1566535Listed by: BLUEFIELD REALTY GROUP - New
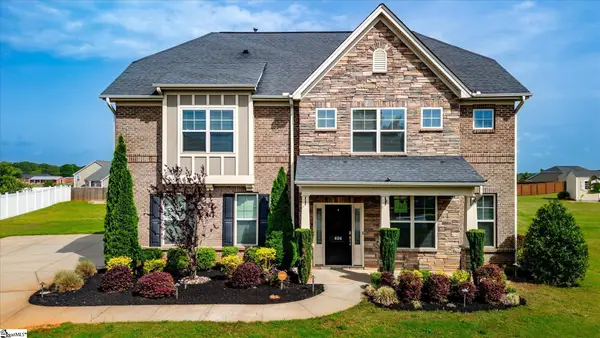 $519,000Active4 beds 4 baths
$519,000Active4 beds 4 baths606 N Meadows Lane, Easley, SC 29642
MLS# 1566539Listed by: EXP REALTY LLC - New
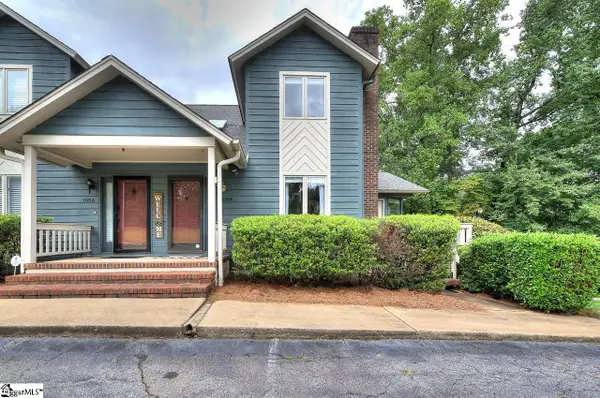 $284,900Active3 beds 4 baths
$284,900Active3 beds 4 baths105 B Fairway Oaks Lane, Easley, SC 29642
MLS# 1566523Listed by: SOUTHERN REALTOR ASSOCIATES - New
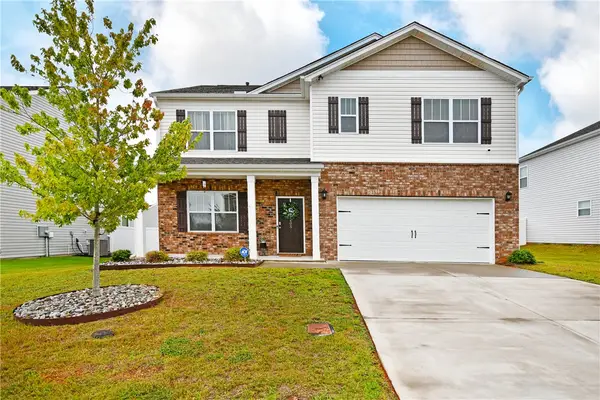 $369,000Active5 beds 3 baths2,601 sq. ft.
$369,000Active5 beds 3 baths2,601 sq. ft.205 Lily Pond Place, Easley, SC 29642
MLS# 20291404Listed by: ALLEN TATE - EASLEY/POWD - New
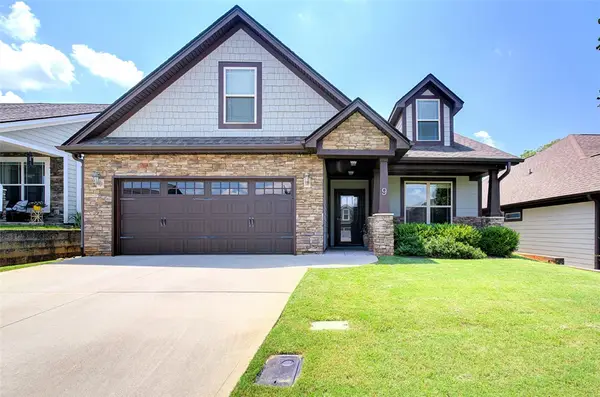 $375,000Active3 beds 2 baths1,571 sq. ft.
$375,000Active3 beds 2 baths1,571 sq. ft.9 Bromwell Way, Easley, SC 29642
MLS# 20291455Listed by: SOUTHERN REALTOR ASSOCIATES - New
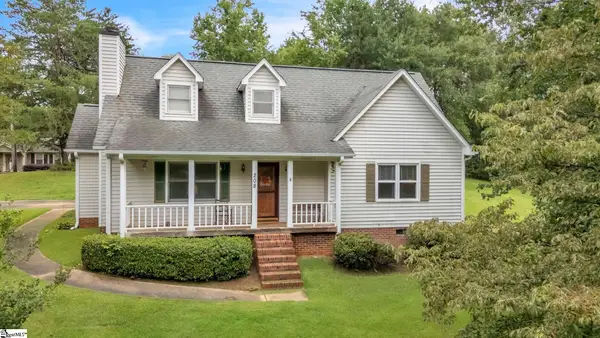 $289,000Active3 beds 2 baths
$289,000Active3 beds 2 baths208 Holly Tree Court, Easley, SC 29640
MLS# 1566454Listed by: CHUCKTOWN HOMES PB KW - New
 $370,642Active4 beds 3 baths
$370,642Active4 beds 3 baths105 Worcester Lane, Easley, SC 29642
MLS# 1566398Listed by: HERLONG SOTHEBY'S INTERNATIONAL REALTY - New
 $329,900Active4 beds 3 baths2,345 sq. ft.
$329,900Active4 beds 3 baths2,345 sq. ft.300 Granby Trail, Easley, SC 29642
MLS# 20291157Listed by: MTH SC REALTY, LLC - Open Sat, 2 to 4pmNew
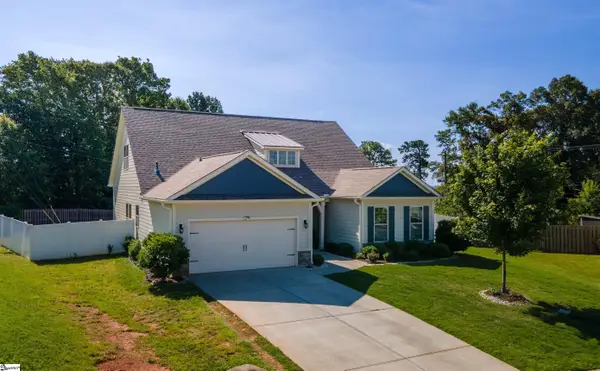 $489,500Active5 beds 4 baths
$489,500Active5 beds 4 baths203 Waymeet Court, Easley, SC 29673
MLS# 1566353Listed by: ALLEN TATE - EASLEY/POWD
