7832 E Dead Creek Road, Baldwinsville, NY 13027
Local realty services provided by:ERA Team VP Real Estate
7832 E Dead Creek Road,Baldwinsville, NY 13027
$387,500
- 4 Beds
- 3 Baths
- - sq. ft.
- Single family
- Sold
Listed by: kimberly tretowicz
Office: 315 realty partners
MLS#:S1646789
Source:NY_GENRIS
Sorry, we are unable to map this address
Price summary
- Price:$387,500
About this home
This stunning four-bedroom Colonial sits gracefully on 2.75 acres of private, tree-lined land, offering the perfect combination of timeless charm & appeal. Surrounded by natural beauty and peaceful seclusion, the home welcomes you with classic curb appeal. Step inside an open foyer and be wowed by the magnificent Great Room featuring gorgeous hardwood flooring that flows seamlessly creating a warm & inviting space.The extraordinary kitchen is a true centerpiece — thoughtfully designed with granite countertops, stainless steel appliances, recessed lighting and soft close cabinetry. Plenty of seating at the raised breakfast bar to sip on your morning coffee or tea! This sun drenched room features a dining area, sitting room & boasts two sliders one leading to the fabulous back yard. On the other side of the home you'll find a massive living room featuring formal dining, a wood burning fireplace & two more big beautiful sliding doors to gaze out into the backyard retreat. Upstairs, you'll find four generously sized bedrooms and two full bathrooms ready for you to add your personal flair. Convenient first floor laundry is a bonus! Step outside, and you’re greeted by your own private retreat — Huge rolling lawn, mature trees and garden space, ideal for outdoor gatherings or quiet relaxation. A trickling pond adds to the sense of serenity, filling the air with the soft sound of flowing water. You'll see some bright colored fish swirling around! Create your own personal space on the cozy deck overlooking this wonderful back yard haven. A brand-new roof offering peace of mind and years of worry-free living is being installed this week! This sparkling clean home is truly move-in ready and waiting for its new owners to create their own story in the coming years ahead. Gorgeous setting in a desirable location close to highways, shopping & a short drive into the Village of Baldwinsville.
Contact an agent
Home facts
- Year built:1976
- Listing ID #:S1646789
- Added:64 day(s) ago
- Updated:December 31, 2025 at 07:17 AM
Rooms and interior
- Bedrooms:4
- Total bathrooms:3
- Full bathrooms:2
- Half bathrooms:1
Heating and cooling
- Cooling:Wall Units, Zoned
- Heating:Baseboard, Oil, Zoned
Structure and exterior
- Year built:1976
Schools
- High school:Charles W Baker High
Utilities
- Water:Well
- Sewer:Septic Tank
Finances and disclosures
- Price:$387,500
- Tax amount:$7,317
New listings near 7832 E Dead Creek Road
- Open Sun, 11am to 1pmNew
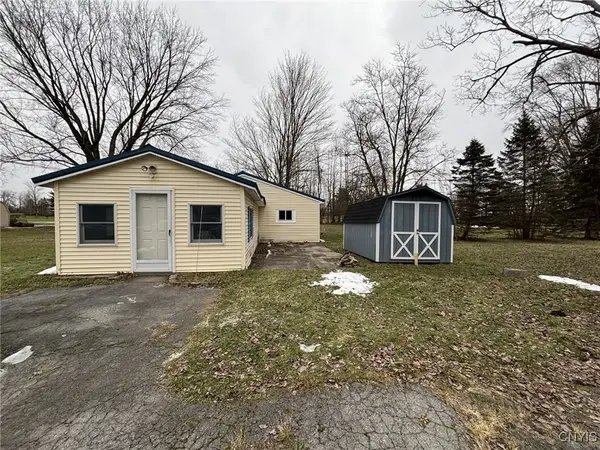 $155,000Active2 beds 1 baths840 sq. ft.
$155,000Active2 beds 1 baths840 sq. ft.7458 Surbrook Road, Baldwinsville, NY 13027
MLS# S1655787Listed by: HOWARD HANNA REAL ESTATE - New
 Listed by ERA$239,900Active4 beds 2 baths1,406 sq. ft.
Listed by ERA$239,900Active4 beds 2 baths1,406 sq. ft.117 Finwood Drive, Baldwinsville, NY 13027
MLS# S1655573Listed by: HUNT REAL ESTATE ERA 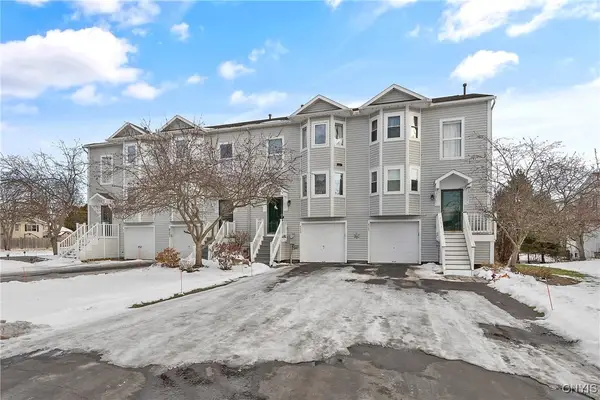 $249,900Pending2 beds 2 baths1,654 sq. ft.
$249,900Pending2 beds 2 baths1,654 sq. ft.8205 Boatwatch Drive, Baldwinsville, NY 13027
MLS# S1655590Listed by: 315 REALTY PARTNERS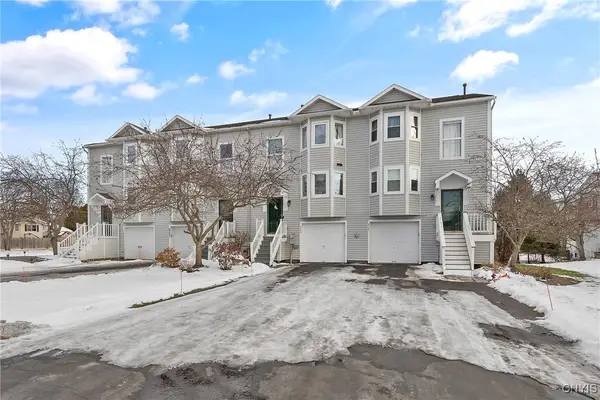 $249,900Pending2 beds 2 baths1,654 sq. ft.
$249,900Pending2 beds 2 baths1,654 sq. ft.8205 Boatwatch Drive, Baldwinsville, NY 13027
MLS# S1655473Listed by: 315 REALTY PARTNERS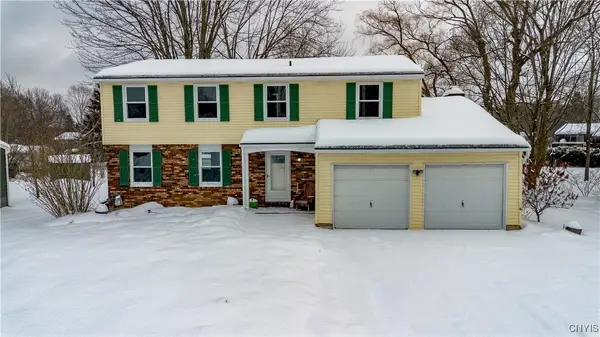 $334,900Active4 beds 3 baths1,962 sq. ft.
$334,900Active4 beds 3 baths1,962 sq. ft.10 Echodale Avenue, Baldwinsville, NY 13027
MLS# S1654362Listed by: COLDWELL BANKER PRIME PROP,INC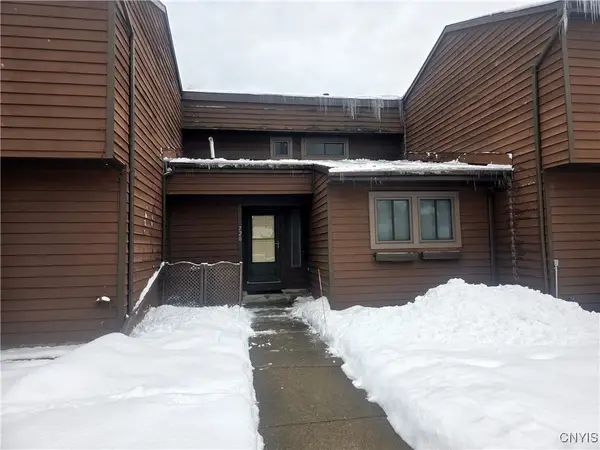 $179,900Pending2 beds 2 baths1,121 sq. ft.
$179,900Pending2 beds 2 baths1,121 sq. ft.720 Idlewood Blvd, Baldwinsville, NY 13027
MLS# S1654772Listed by: COLDWELL BANKER PRIME PROP,INC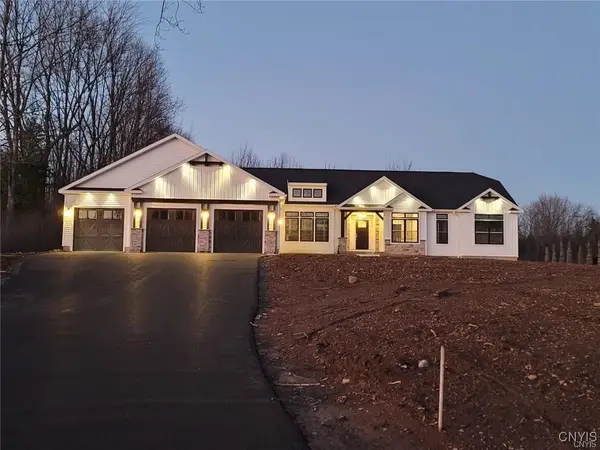 $796,200Active3 beds 2 baths
$796,200Active3 beds 2 baths3R N Hayes Road, Baldwinsville, NY 13027
MLS# S1653980Listed by: COLDWELL BANKER PRIME PROP,INC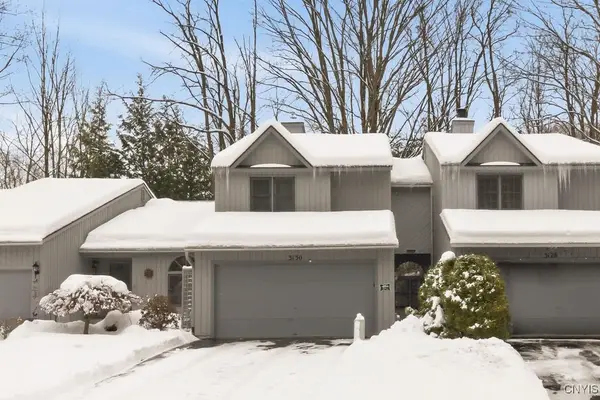 $279,900Pending2 beds 2 baths1,396 sq. ft.
$279,900Pending2 beds 2 baths1,396 sq. ft.3130 Fiddlehead Glen, Baldwinsville, NY 13027
MLS# S1654326Listed by: COLDWELL BANKER PRIME PROP,INC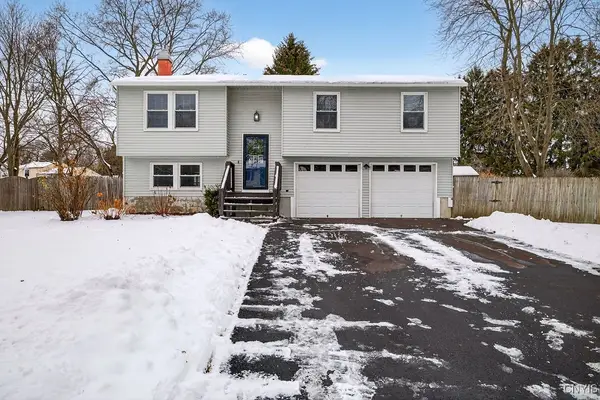 $239,900Pending3 beds 2 baths1,472 sq. ft.
$239,900Pending3 beds 2 baths1,472 sq. ft.106 Cheerwood Drive, Baldwinsville, NY 13027
MLS# S1654068Listed by: HOWARD HANNA REAL ESTATE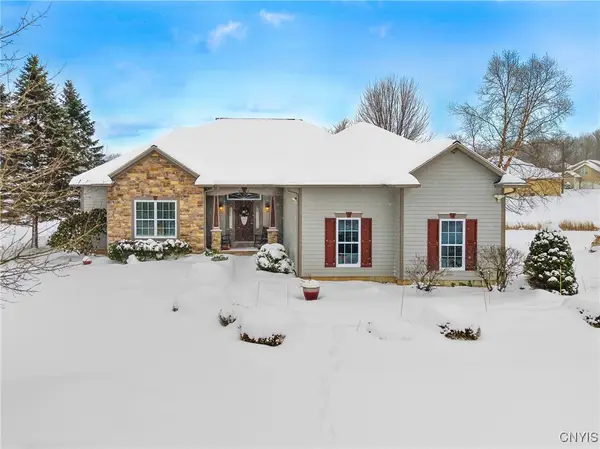 $499,900Pending3 beds 3 baths1,982 sq. ft.
$499,900Pending3 beds 3 baths1,982 sq. ft.8531 Whisper Ridge Circle, Baldwinsville, NY 13027
MLS# S1653585Listed by: HHC REALTY
