- ERA
- New York
- Baldwinsville
- Lot 8 Whispering Oaks
Lot 8 Whispering Oaks, Baldwinsville, NY 13027
Local realty services provided by:ERA Team VP Real Estate
Lot 8 Whispering Oaks,Baldwinsville, NY 13027
$879,900
- 3 Beds
- 3 Baths
- 2,560 sq. ft.
- Single family
- Active
Listed by: barbara v ciricillo
Office: coldwell banker prime prop,inc
MLS#:S1647203
Source:NY_GENRIS
Price summary
- Price:$879,900
- Price per sq. ft.:$343.71
About this home
NEW CONSTRUCTION WITHOUT THE WAIT.
This beautiful 3-bedroom, 2½-bath Colonial is being built by Heritage Homes, a builder known for quality craftsmanship and attention to detail. With so many upgrades included, it’s hard to list them all!
The exterior will feature stunning LP siding complemented by black windows, giving this home exceptional curb appeal. Inside, you’ll be greeted by a spacious den with double French doors, and 10-foot ceilings that enhance the open, airy feel. The hardwood floors throughout the first level add warmth and elegance to the space.
The gourmet kitchen will include an oversized island, walk-in pantry, and a sun-filled dining nook surrounded by windows and a sliding glass door, that leads to an open deck— the perfect space for morning coffee or casual meals.
Upstairs, you’ll find, 9' ceilings, three generously sized bedrooms, each with ample closet space. The primary suite offers a luxurious ensuite bath and a large walk-in closet. A full basement with walk out provides plenty of storage or potential for future finishing.
This home is currently under construction, giving you the opportunity to customize finishes and make it your own.
Contact an agent
Home facts
- Listing ID #:S1647203
- Added:93 day(s) ago
- Updated:January 22, 2026 at 04:17 PM
Rooms and interior
- Bedrooms:3
- Total bathrooms:3
- Full bathrooms:2
- Half bathrooms:1
- Living area:2,560 sq. ft.
Heating and cooling
- Cooling:Central Air
- Heating:Forced Air, Gas
Structure and exterior
- Roof:Asphalt
- Building area:2,560 sq. ft.
- Lot area:0.52 Acres
Schools
- High school:Charles W Baker High
- Middle school:Theodore R Durgee Junior High
Utilities
- Water:Connected, Public, Water Connected
- Sewer:Connected, Sewer Connected
Finances and disclosures
- Price:$879,900
- Price per sq. ft.:$343.71
New listings near Lot 8 Whispering Oaks
- New
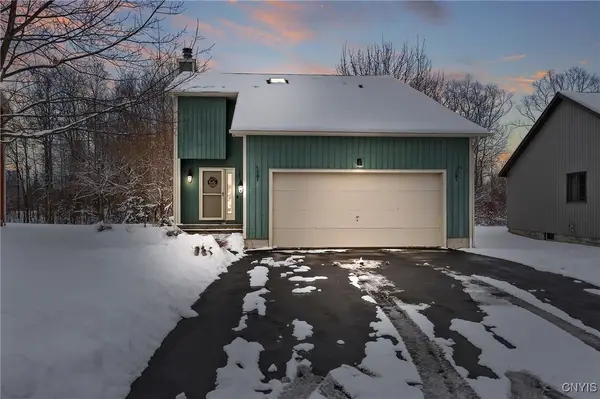 $329,900Active3 beds 2 baths1,416 sq. ft.
$329,900Active3 beds 2 baths1,416 sq. ft.3222 Holly Ridge, Baldwinsville, NY 13027
MLS# S1656434Listed by: HOWARD HANNA REAL ESTATE - New
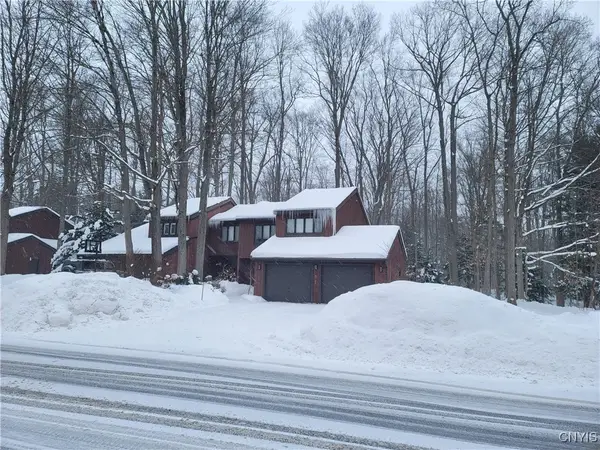 $309,900Active3 beds 2 baths1,891 sq. ft.
$309,900Active3 beds 2 baths1,891 sq. ft.8700 E Patrol Road, Baldwinsville, NY 13027
MLS# S1660115Listed by: OAK TREE REAL ESTATE - New
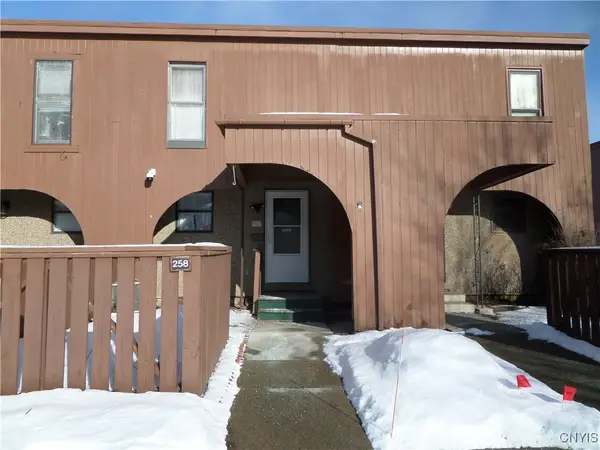 $120,000Active2 beds 3 baths1,056 sq. ft.
$120,000Active2 beds 3 baths1,056 sq. ft.258 Cedar Court #258, Baldwinsville, NY 13027
MLS# S1658355Listed by: KIRNAN REAL ESTATE - New
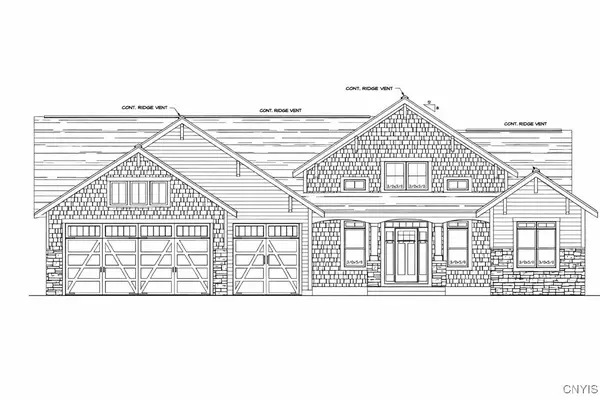 $905,000Active3 beds 3 baths2,400 sq. ft.
$905,000Active3 beds 3 baths2,400 sq. ft.3637 Bucks Trail, Baldwinsville, NY 13027
MLS# S1659287Listed by: KIRNAN REAL ESTATE - New
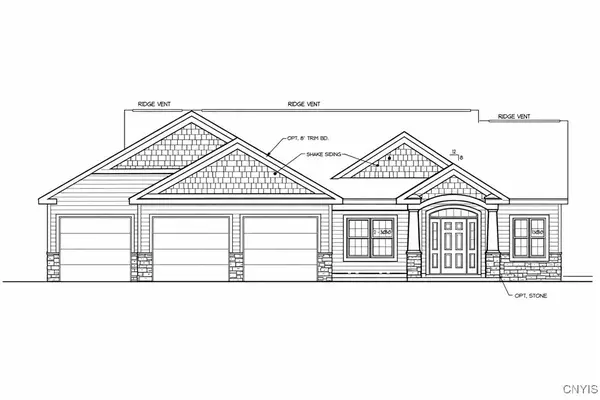 $829,000Active3 beds 3 baths2,100 sq. ft.
$829,000Active3 beds 3 baths2,100 sq. ft.3644 Bucks Trail, Baldwinsville, NY 13027
MLS# S1659646Listed by: KIRNAN REAL ESTATE - New
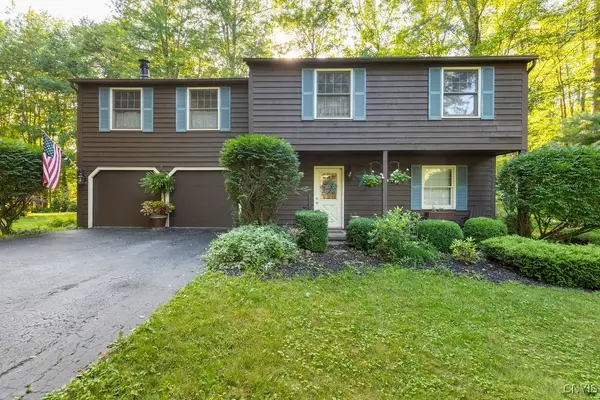 $329,900Active3 beds 3 baths1,945 sq. ft.
$329,900Active3 beds 3 baths1,945 sq. ft.8742 Tallwood Ridge, Baldwinsville, NY 13027
MLS# S1659323Listed by: COLDWELL BANKER PRIME PROP,INC - New
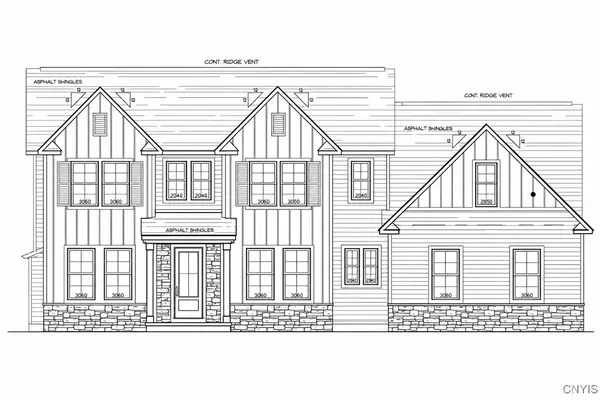 $1,318,000Active4 beds 5 baths3,700 sq. ft.
$1,318,000Active4 beds 5 baths3,700 sq. ft.3633 Bucks Trail, Baldwinsville, NY 13027
MLS# S1659277Listed by: KIRNAN REAL ESTATE - New
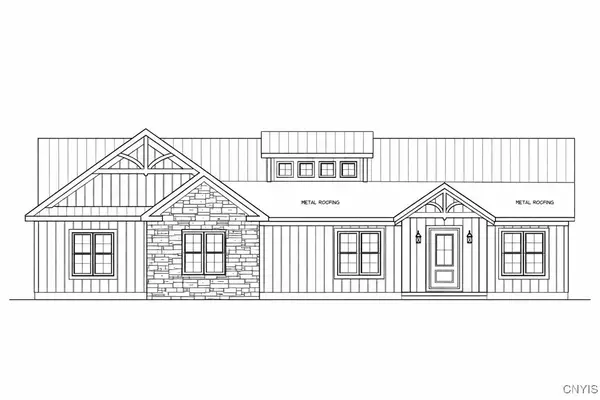 $854,000Active3 beds 3 baths2,200 sq. ft.
$854,000Active3 beds 3 baths2,200 sq. ft.3641 Bucks Trail, Baldwinsville, NY 13027
MLS# S1659268Listed by: KIRNAN REAL ESTATE - New
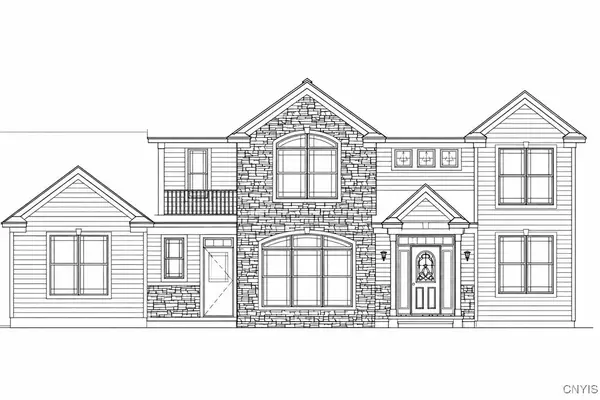 $1,140,000Active4 beds 3 baths3,100 sq. ft.
$1,140,000Active4 beds 3 baths3,100 sq. ft.Lot 47 Longbow Way, Baldwinsville, NY 13027
MLS# S1658288Listed by: KIRNAN REAL ESTATE 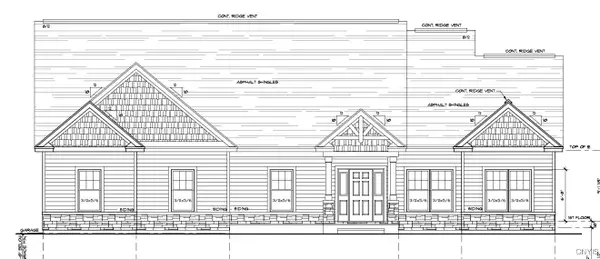 $1,200,000Active4 beds 4 baths3,600 sq. ft.
$1,200,000Active4 beds 4 baths3,600 sq. ft.Lot 48 Longbow Way, Baldwinsville, NY 13027
MLS# S1658280Listed by: KIRNAN REAL ESTATE

