- ERA
- New York
- Baldwinsville
- 8017 Sedge Grass Road Road
8017 Sedge Grass Road Road, Baldwinsville, NY 13027
Local realty services provided by:HUNT Real Estate ERA
Listed by: kevin hanlon
Office: coldwell banker prime prop,inc
MLS#:S1628853
Source:NY_GENRIS
Price summary
- Price:$617,498
- Price per sq. ft.:$248.89
- Monthly HOA dues:$93
About this home
READY FOR QUICK CLOSING. The Emma Plan – New Construction by J. Alberici & Sons, Inc.
Located in the sought-after Timber Banks Golf & Marina Community, this beautiful new home is move-in ready and available for a quick closing!
Home Features:
4 Spacious Bedrooms | 2.5 Baths
Second-Floor Laundry Room (with abundant natural light – could be used as a bonus room)
Primary Suite with Walk-In Closet and Private Bath featuring a Tiled Shower
Main Bath with Dual Sinks and Bathtub
Open Concept Kitchen with Walk-In Pantry, Shaker Cabinets, Quartz Countertops, and Stainless Steel Appliances (Stove, Microwave & Dishwasher)
Bright Dining Area with 7 Windows and Sliding Glass Door
Family Room with Gas Fireplace
Large First-Floor Office with Glass French Door.
Walk-In Entry Closet & Half Bath
Reclaimed “Barnwood” Style Flooring Throughout the First Floor
Deep Covered Front Porch
26’ Deep Garage
8’ Tall Poured Concrete Basement with Egress Window – Perfect for Future Finishing
2,481 Sq Ft Above Grade
Location Highlights:
One block from the YMCA Community Center
Walking distance to Persimmons Restaurant (open to the public)
Close to shopping, major highways, and just minutes from the upcoming Micron facility
Enjoy the flexibility of public or private golf memberships in this premier MARINA & GOLF community. Don't miss your chance to live in a stunning home surrounded by convenience, recreation, and natural beauty!
Contact an agent
Home facts
- Year built:2025
- Listing ID #:S1628853
- Added:148 day(s) ago
- Updated:February 01, 2026 at 01:02 AM
Rooms and interior
- Bedrooms:4
- Total bathrooms:3
- Full bathrooms:2
- Half bathrooms:1
- Living area:2,481 sq. ft.
Heating and cooling
- Heating:Forced Air, Gas
Structure and exterior
- Roof:Asphalt
- Year built:2025
- Building area:2,481 sq. ft.
- Lot area:0.29 Acres
Utilities
- Water:Connected, Public, Water Connected
- Sewer:Connected, Sewer Connected
Finances and disclosures
- Price:$617,498
- Price per sq. ft.:$248.89
- Tax amount:$4,750
New listings near 8017 Sedge Grass Road Road
- New
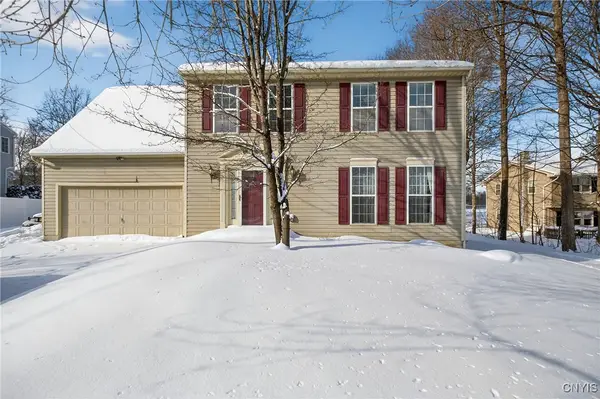 $324,900Active3 beds 2 baths2,133 sq. ft.
$324,900Active3 beds 2 baths2,133 sq. ft.157 Smokey Hollow Road, Baldwinsville, NY 13027
MLS# S1657702Listed by: HOWARD HANNA REAL ESTATE - New
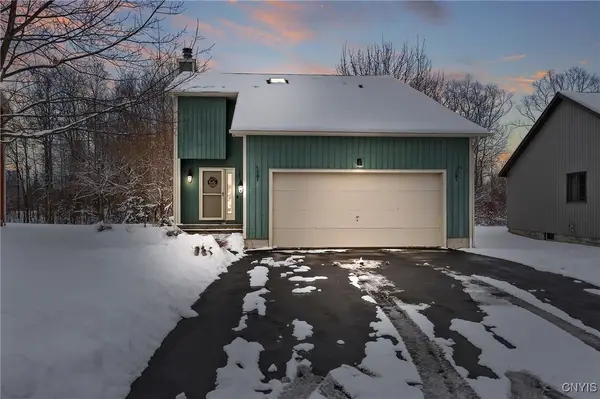 $329,900Active3 beds 2 baths1,416 sq. ft.
$329,900Active3 beds 2 baths1,416 sq. ft.3222 Holly Ridge, Baldwinsville, NY 13027
MLS# S1656434Listed by: HOWARD HANNA REAL ESTATE 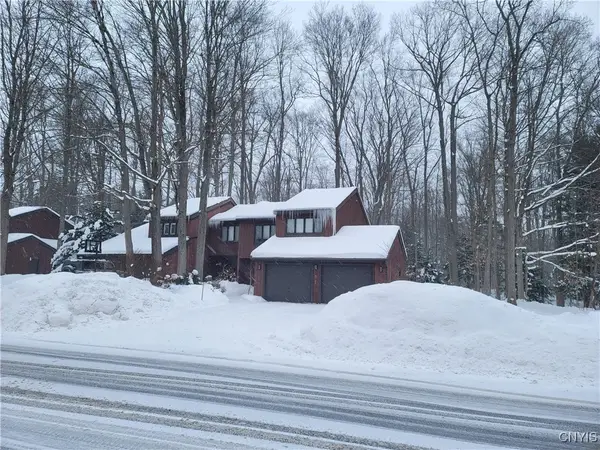 $309,900Pending3 beds 2 baths1,891 sq. ft.
$309,900Pending3 beds 2 baths1,891 sq. ft.8700 E Patrol Road, Baldwinsville, NY 13027
MLS# S1660115Listed by: OAK TREE REAL ESTATE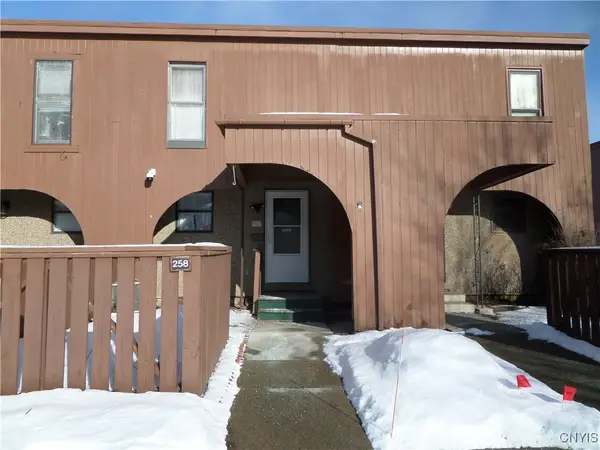 $120,000Pending2 beds 3 baths1,056 sq. ft.
$120,000Pending2 beds 3 baths1,056 sq. ft.258 Cedar Court #258, Baldwinsville, NY 13027
MLS# S1658355Listed by: KIRNAN REAL ESTATE- New
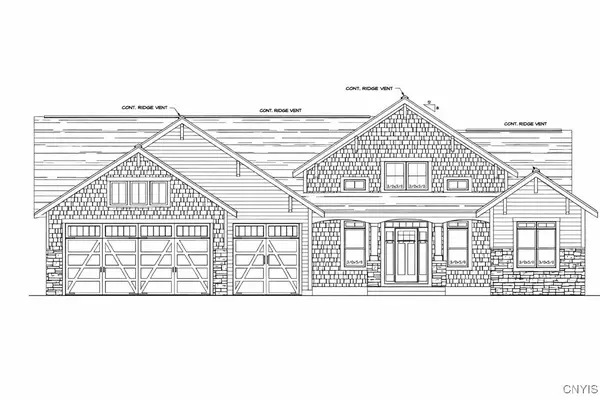 $905,000Active3 beds 3 baths2,400 sq. ft.
$905,000Active3 beds 3 baths2,400 sq. ft.3637 Bucks Trail, Baldwinsville, NY 13027
MLS# S1659287Listed by: KIRNAN REAL ESTATE - New
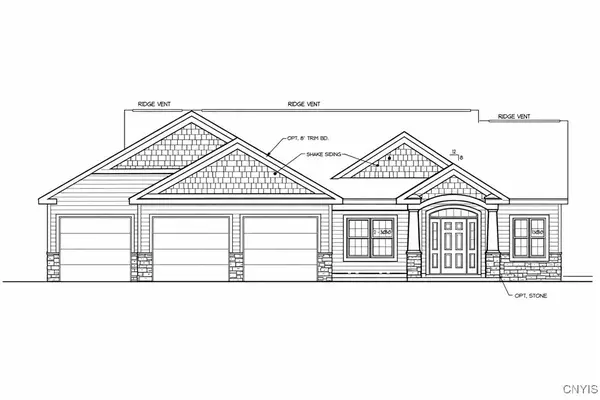 $829,000Active3 beds 3 baths2,100 sq. ft.
$829,000Active3 beds 3 baths2,100 sq. ft.3644 Bucks Trail, Baldwinsville, NY 13027
MLS# S1659646Listed by: KIRNAN REAL ESTATE - New
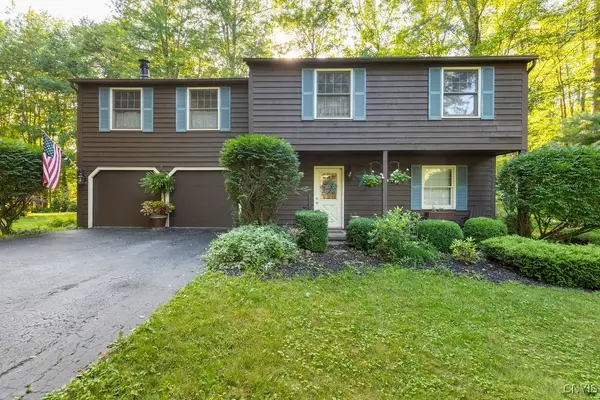 $329,900Active3 beds 3 baths1,945 sq. ft.
$329,900Active3 beds 3 baths1,945 sq. ft.8742 Tallwood Ridge, Baldwinsville, NY 13027
MLS# S1659323Listed by: COLDWELL BANKER PRIME PROP,INC - New
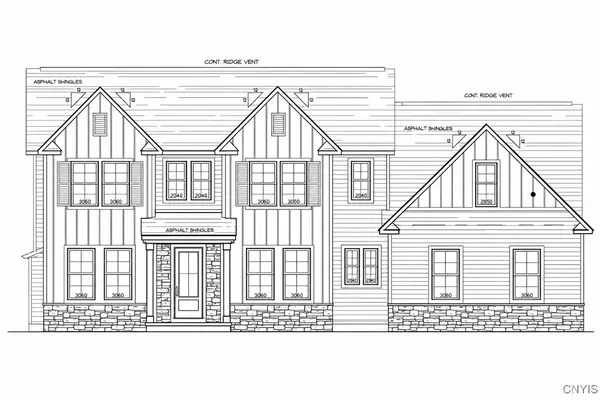 $1,318,000Active4 beds 5 baths3,700 sq. ft.
$1,318,000Active4 beds 5 baths3,700 sq. ft.3633 Bucks Trail, Baldwinsville, NY 13027
MLS# S1659277Listed by: KIRNAN REAL ESTATE - New
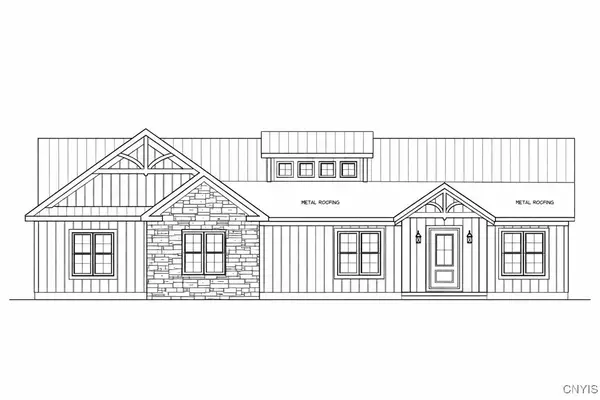 $854,000Active3 beds 3 baths2,200 sq. ft.
$854,000Active3 beds 3 baths2,200 sq. ft.3641 Bucks Trail, Baldwinsville, NY 13027
MLS# S1659268Listed by: KIRNAN REAL ESTATE 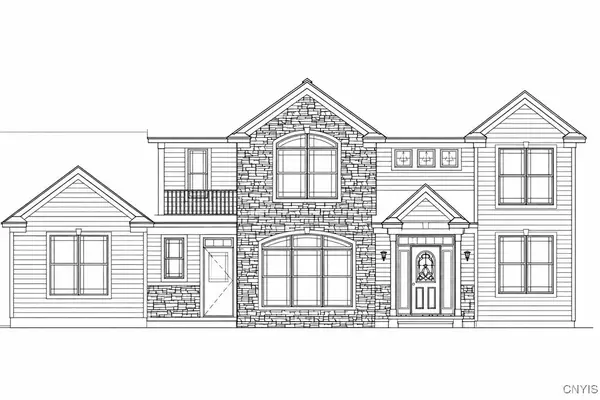 $1,140,000Active4 beds 3 baths3,100 sq. ft.
$1,140,000Active4 beds 3 baths3,100 sq. ft.Lot 47 Longbow Way, Baldwinsville, NY 13027
MLS# S1658288Listed by: KIRNAN REAL ESTATE

