829 Fairway Circle, Baldwinsville, NY 13027
Local realty services provided by:HUNT Real Estate ERA
829 Fairway Circle,Baldwinsville, NY 13027
$295,000
- 3 Beds
- 2 Baths
- - sq. ft.
- Single family
- Sold
Listed by: jennifer johns laupheimer
Office: coldwell banker prime prop,inc
MLS#:S1644352
Source:NY_GENRIS
Sorry, we are unable to map this address
Price summary
- Price:$295,000
- Monthly HOA dues:$255
About this home
WELCOME TO 829 FAIRWAY CIRCLE!! A RARE FIND IN THE VILLAGE GREEN HOA #5 COMMUNITY...LOCATED ON A QUIET CUL-DE-SAC AND THE 2ND FAIRWAY OF FOXFIRE GOLF COURSE THIS BEAUTIFULLY MAINTAINED AND UPDATED 3-BEDROOM COLONIAL IS MOVE-IN READY!! SPACIOUS ROOMS THRU-OUT IN THIS 1900 SQ FT HOME FEATURING ALL NEW FLOORING ON BOTH FIRST AND SECOND FLOORS, NEWLY REMODELED KITCHEN WITH UPGRADED OFF-WHITE CABINETS, CAMBRIA QUARTZ COUNTERTOPS, NEW STAINLESS STEEL APPLIANCES, NEW GAS FIREPLACE WITH A STONE WALL BACKDROP AND CUSTOM MANTLE, NEW WINDOWS, NEW GARAGE DOOR AND DRIVEWAY, NEW ROOF, FURNACE , A/C AND MORE, THE ATTACHED FEATURE SHEET LISTS MANY MORE UPDATES AND IMPROVEMENTS!! ADD TO ALL OF THIS THE HOA COMMUNITY TAKES CARE OF EXTERIOR MAINTENANCE THAT INCLUDES ROOFING, SIDING, LAWN AND TREE MAINTENANCE, SNOWPLOWING, TRASH AND RECYCLABLE SERVICE PLUS EXTERIOR HAZARD INSURANCE. TAXES ARE SHOWN WITHOUT EXEMPTIONS...OFFERS WILL BE REVIEWED AS THEY COME IN... SQ FOOTAGE IS REFLECTIVE OF THE 1ST AND 2ND FLOORS, BASEMENT IS NOT FINISHED. (DINING ROOM CHANDELIER DOES NOT CONVEY)
Contact an agent
Home facts
- Year built:1980
- Listing ID #:S1644352
- Added:90 day(s) ago
- Updated:December 31, 2025 at 07:17 AM
Rooms and interior
- Bedrooms:3
- Total bathrooms:2
- Full bathrooms:1
- Half bathrooms:1
Heating and cooling
- Cooling:Central Air, Wall Units, Window Units
- Heating:Forced Air, Gas
Structure and exterior
- Roof:Shingle
- Year built:1980
Schools
- High school:Charles W Baker High
- Middle school:Theodore R Durgee Junior High
- Elementary school:Mae E Reynolds
Utilities
- Water:Public, Water Available
- Sewer:Connected, Sewer Connected
Finances and disclosures
- Price:$295,000
- Tax amount:$6,271
New listings near 829 Fairway Circle
- New
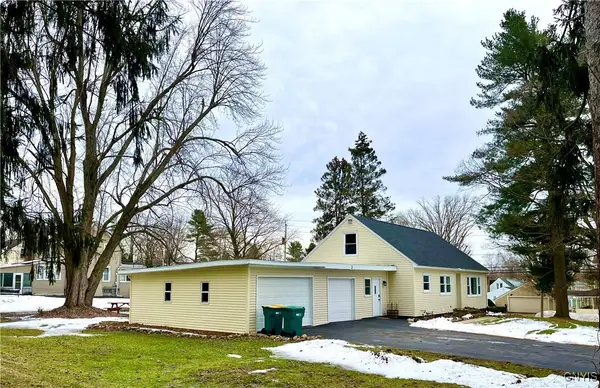 $317,500Active3 beds 2 baths1,620 sq. ft.
$317,500Active3 beds 2 baths1,620 sq. ft.2 Battery, Baldwinsville, NY 13027
MLS# S1657500Listed by: FREEDOM REAL ESTATE 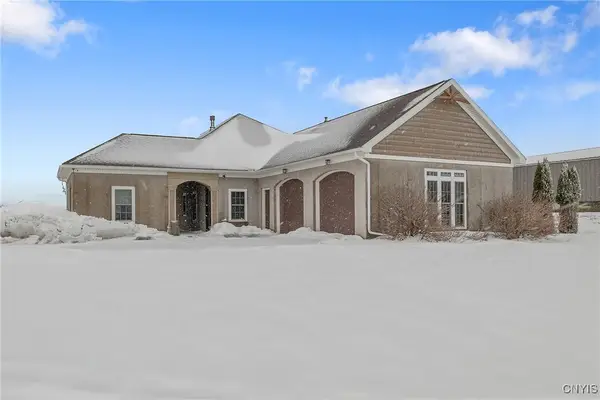 $530,000Pending3 beds 2 baths2,448 sq. ft.
$530,000Pending3 beds 2 baths2,448 sq. ft.8230 Emerick Road, Baldwinsville, NY 13027
MLS# S1657048Listed by: MOVE REAL ESTATE- New
 Listed by ERA$150,000Active3.48 Acres
Listed by ERA$150,000Active3.48 AcresPerry Road, Baldwinsville, NY 13027
MLS# S1655967Listed by: HUNT REAL ESTATE ERA 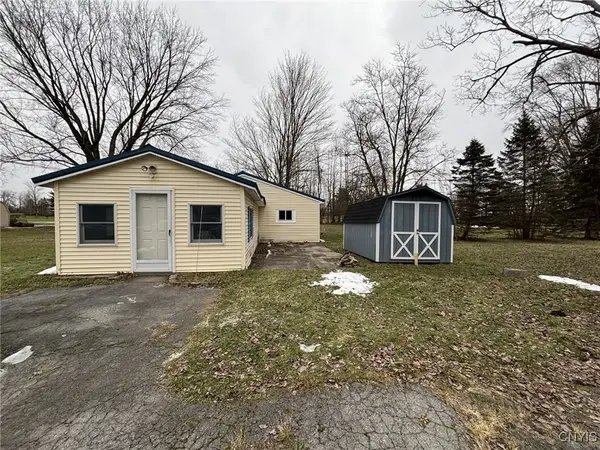 $155,000Active2 beds 1 baths840 sq. ft.
$155,000Active2 beds 1 baths840 sq. ft.7458 Surbrook Road, Baldwinsville, NY 13027
MLS# S1655787Listed by: HOWARD HANNA REAL ESTATE Listed by ERA$239,900Pending4 beds 2 baths1,406 sq. ft.
Listed by ERA$239,900Pending4 beds 2 baths1,406 sq. ft.117 Finwood Drive, Baldwinsville, NY 13027
MLS# S1655573Listed by: HUNT REAL ESTATE ERA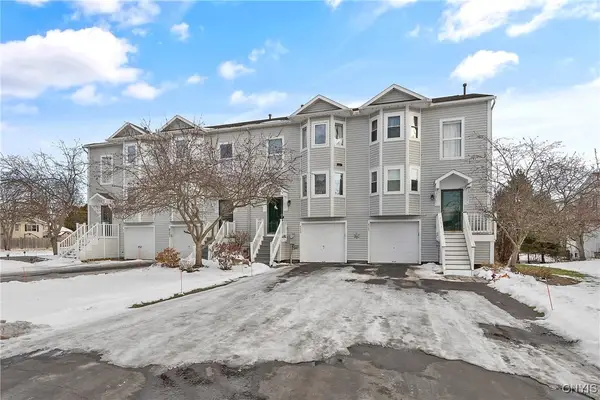 $249,900Pending2 beds 2 baths1,654 sq. ft.
$249,900Pending2 beds 2 baths1,654 sq. ft.8205 Boatwatch Drive, Baldwinsville, NY 13027
MLS# S1655590Listed by: 315 REALTY PARTNERS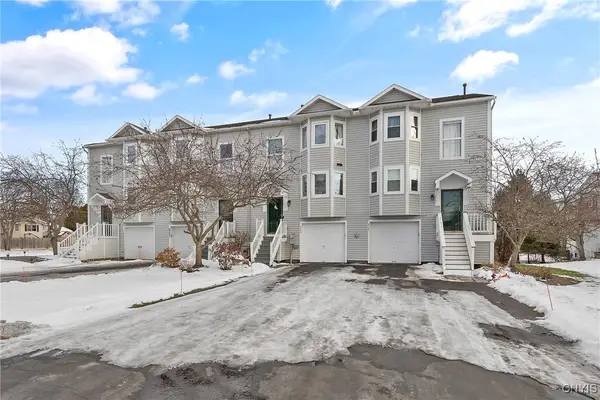 $249,900Pending2 beds 2 baths1,654 sq. ft.
$249,900Pending2 beds 2 baths1,654 sq. ft.8205 Boatwatch Drive, Baldwinsville, NY 13027
MLS# S1655473Listed by: 315 REALTY PARTNERS- New
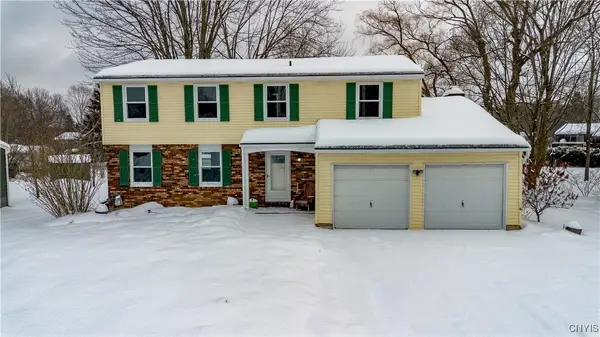 $319,900Active4 beds 3 baths1,962 sq. ft.
$319,900Active4 beds 3 baths1,962 sq. ft.10 Echodale Avenue, Baldwinsville, NY 13027
MLS# S1657264Listed by: COLDWELL BANKER PRIME PROP,INC 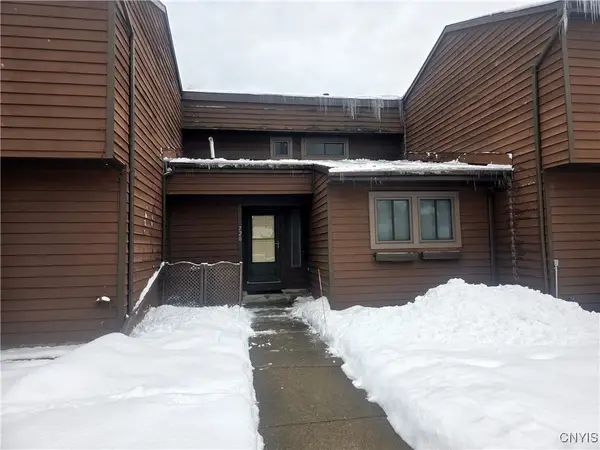 $179,900Pending2 beds 2 baths1,121 sq. ft.
$179,900Pending2 beds 2 baths1,121 sq. ft.720 Idlewood Blvd, Baldwinsville, NY 13027
MLS# S1654772Listed by: COLDWELL BANKER PRIME PROP,INC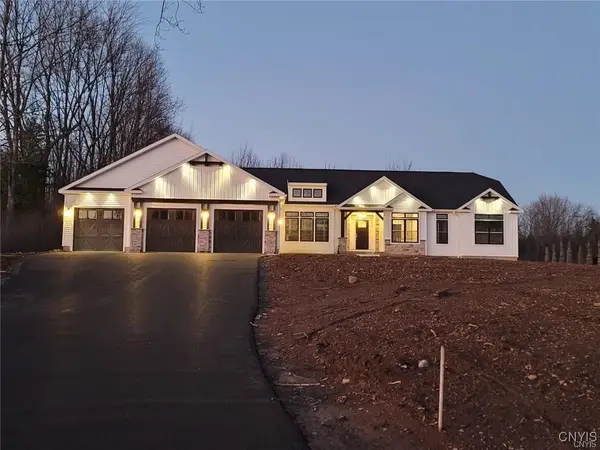 $796,200Active3 beds 2 baths
$796,200Active3 beds 2 baths3R N Hayes Road, Baldwinsville, NY 13027
MLS# S1653980Listed by: COLDWELL BANKER PRIME PROP,INC
