8297 Carnation Drive, Baldwinsville, NY 13027
Local realty services provided by:HUNT Real Estate ERA

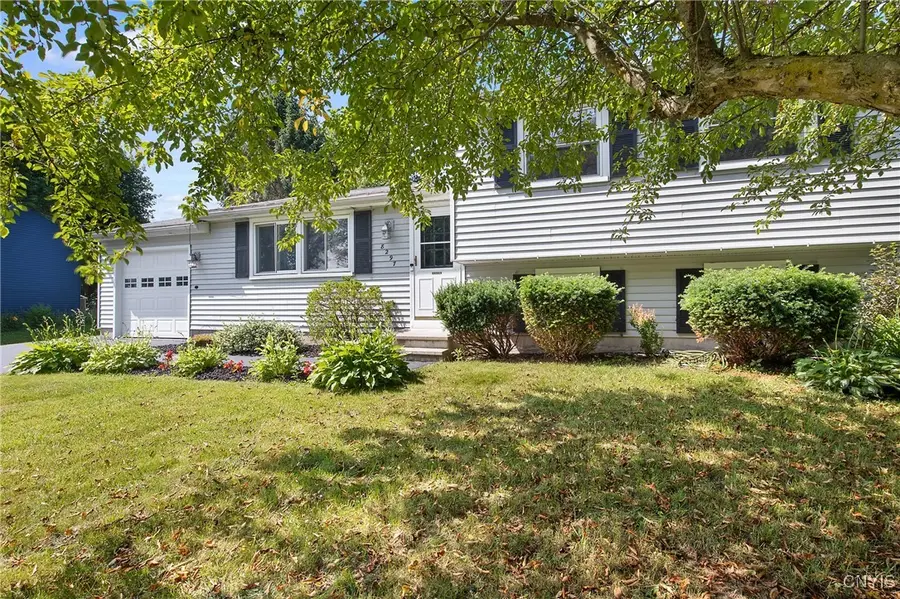
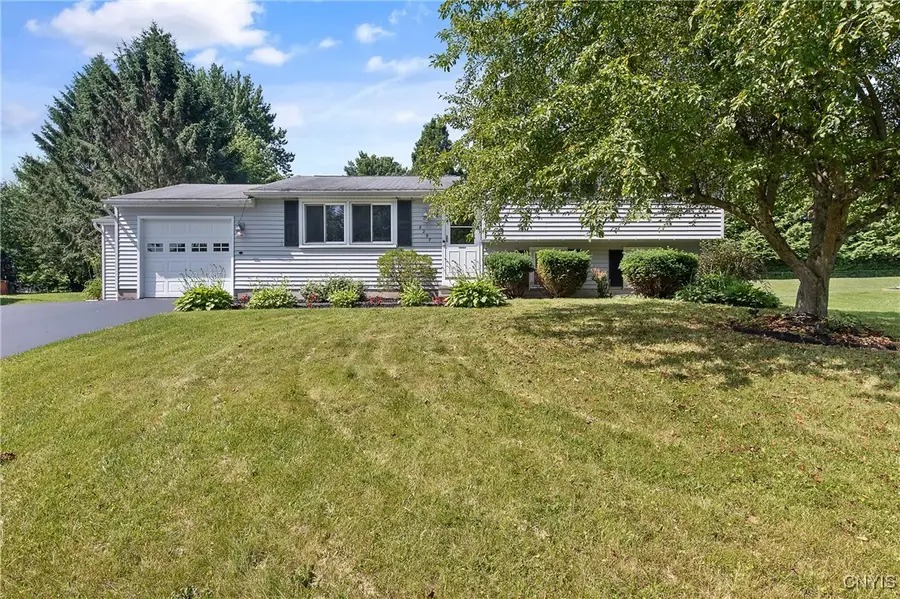
Listed by:lynn l lenkiewicz
Office:coldwell banker prime prop,inc
MLS#:S1607930
Source:NY_GENRIS
Price summary
- Price:$269,900
- Price per sq. ft.:$148.95
About this home
Wow! A four level split in the Baldwinsville School District and Palmer Elementary with an inground pool for under $270!! This home has so much potential. To start with the square footage is just over 1800Sq' of living space. The kitchen has been newly remodeled and has created on open floor plan on the first floor. The space has new gray "modern farmhouse" plank flooring. The kitchen is the center of activities with new stainless appliances including a stove, hood, refrigerator, dishwasher and farmhouse sink plus white pantry cabinets, black lighting fixtures and full wall subway tile backsplash. The livingroom has dual mounted tvs (negotiable) perfect for game day! large dining space flows seemlessly into your 4 season vaulted sunroom. The sunroom opens to an extra large deck and inviting inground pool, making entertaining a pleasure. The upper level features 3 bedrooms that share a full bathroom. The lower level can be used as a fourth bedroom with its own updated full bathroom and closet space or it can serve as a family room with a wood burning fireplace, whatever suits your individual needs. There is also a 4th level roomy storage area with laundry. The home has a newly added mini split air conditioning unit that cools the home perfectly! The garage space was converted to a home gym, but can easily be utilized as a garage space. There is an attached shed space perfect for pool toys and equipment! Come take a look at all this home has to offer!
Multiple offers have been received. Offer deadline is Sunday, 6/29 at 7pm
Contact an agent
Home facts
- Year built:1975
- Listing Id #:S1607930
- Added:50 day(s) ago
- Updated:August 14, 2025 at 02:53 PM
Rooms and interior
- Bedrooms:4
- Total bathrooms:2
- Full bathrooms:2
- Living area:1,812 sq. ft.
Heating and cooling
- Heating:Forced Air, Gas
Structure and exterior
- Roof:Asphalt
- Year built:1975
- Building area:1,812 sq. ft.
- Lot area:0.21 Acres
Schools
- High school:Charles W Baker High
- Middle school:Theodore R Durgee Junior High
- Elementary school:L Pearl Palmer Elementary
Utilities
- Water:Connected, Public, Water Connected
- Sewer:Connected, Sewer Connected
Finances and disclosures
- Price:$269,900
- Price per sq. ft.:$148.95
- Tax amount:$4,709
New listings near 8297 Carnation Drive
- New
 $229,900Active3 beds 2 baths908 sq. ft.
$229,900Active3 beds 2 baths908 sq. ft.7483 Meadowbrook Drive, Baldwinsville, NY 13027
MLS# S1628720Listed by: HOWARD HANNA REAL ESTATE - New
 $120,000Active1 beds 1 baths657 sq. ft.
$120,000Active1 beds 1 baths657 sq. ft.325 Village Boulevard N, Baldwinsville, NY 13027
MLS# S1630097Listed by: COLDWELL BANKER PRIME PROP,INC - New
 $897,500Active3 beds 3 baths
$897,500Active3 beds 3 baths3505 Tall Tree Lane Lane, Baldwinsville, NY 13027
MLS# S1629485Listed by: COLDWELL BANKER PRIME PROP,INC - New
 $299,900Active3 beds 3 baths2,409 sq. ft.
$299,900Active3 beds 3 baths2,409 sq. ft.15 E Oneida Street, Baldwinsville, NY 13027
MLS# S1628914Listed by: HOWARD HANNA REAL ESTATE 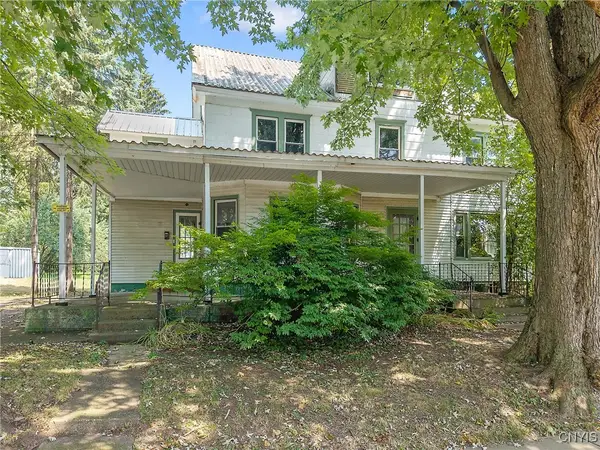 Listed by ERA$300,000Pending6 beds 4 baths3,021 sq. ft.
Listed by ERA$300,000Pending6 beds 4 baths3,021 sq. ft.66 W Genesee Street, Baldwinsville, NY 13027
MLS# S1625835Listed by: HUNT REAL ESTATE ERA- New
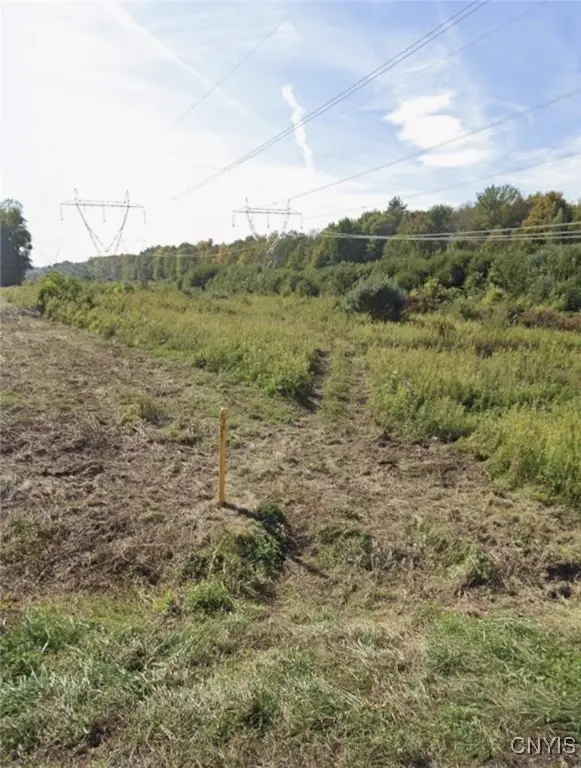 $90,000Active13.42 Acres
$90,000Active13.42 Acres8643 Smokey Hollow Road, Baldwinsville, NY 13027
MLS# S1629036Listed by: YOUR HOME CNY REALTY, LLC - New
 $250,000Active2 beds 2 baths1,785 sq. ft.
$250,000Active2 beds 2 baths1,785 sq. ft.3162 Cadys Arbor, Baldwinsville, NY 13027
MLS# S1627955Listed by: COLDWELL BANKER PRIME PROP,INC - New
 $250,000Active2 beds 2 baths1,785 sq. ft.
$250,000Active2 beds 2 baths1,785 sq. ft.3162 Cadys Arbor, Baldwinsville, NY 13027
MLS# S1627956Listed by: COLDWELL BANKER PRIME PROP,INC - New
 $619,500Active4 beds 3 baths2,481 sq. ft.
$619,500Active4 beds 3 baths2,481 sq. ft.LOT 342 Sedge Grass Road Road, Baldwinsville, NY 13027
MLS# S1628853Listed by: COLDWELL BANKER PRIME PROP,INC - New
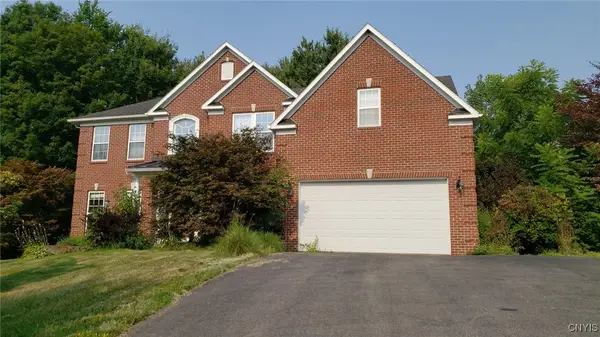 $430,000Active5 beds 4 baths3,727 sq. ft.
$430,000Active5 beds 4 baths3,727 sq. ft.8255 Luchsinger Lane, Baldwinsville, NY 13027
MLS# S1628684Listed by: BERKSHIRE HATHAWAY CNY REALTY
