8371 Zenith Drive, Baldwinsville, NY 13027
Local realty services provided by:ERA Team VP Real Estate
Listed by: tracey s kline
Office: 315 realty partners
MLS#:S1643804
Source:NY_GENRIS
Price summary
- Price:$249,900
- Price per sq. ft.:$185.39
About this home
Welcome to this 3-level split in the convenient Kimbrook neighborhood and Baldwinsville School District!
This home has been loved and well maintained over the last 40 years with the same owners! As you enter the home and walk into a cozy living space you'll love how the open spacious kitchen recently updated with white cabinetry, quartz counters and LVT flooring overlooks a cozy family room with 1/2 bath, laundry, storage and an office space. Upstairs are 3 generous size bedrooms and an updated full bath. Replacement windows and new insulation help keep utility bills low. Enjoy a peaceful backyard from the the newly installed stone patio with privacy fence. Main interior rooms and exterior all recently painted. A double driveway provides ample parking and the landscaping is both beautiful and manageable. This is a perfect starter home that is move in ready. All appliances including washer/dryer stay.
Contact an agent
Home facts
- Year built:1979
- Listing ID #:S1643804
- Added:60 day(s) ago
- Updated:December 17, 2025 at 10:04 AM
Rooms and interior
- Bedrooms:3
- Total bathrooms:2
- Full bathrooms:1
- Half bathrooms:1
- Living area:1,348 sq. ft.
Heating and cooling
- Heating:Baseboard, Electric
Structure and exterior
- Roof:Asphalt, Shingle
- Year built:1979
- Building area:1,348 sq. ft.
- Lot area:0.18 Acres
Schools
- High school:Charles W Baker High
- Middle school:Theodore R Durgee Junior High
- Elementary school:L Pearl Palmer Elementary
Utilities
- Water:Connected, Public, Water Connected
- Sewer:Connected, Sewer Connected
Finances and disclosures
- Price:$249,900
- Price per sq. ft.:$185.39
- Tax amount:$4,810
New listings near 8371 Zenith Drive
- New
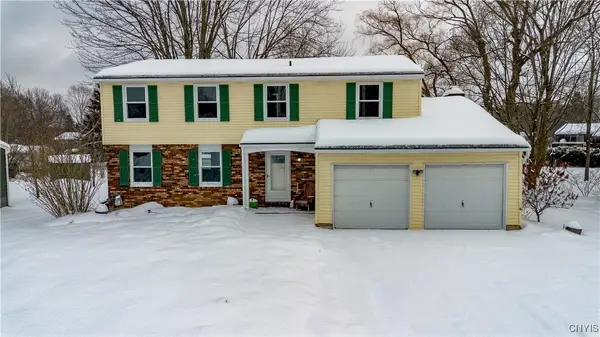 $375,000Active4 beds 3 baths1,962 sq. ft.
$375,000Active4 beds 3 baths1,962 sq. ft.10 Echodale Avenue, Baldwinsville, NY 13027
MLS# S1654362Listed by: COLDWELL BANKER PRIME PROP,INC - New
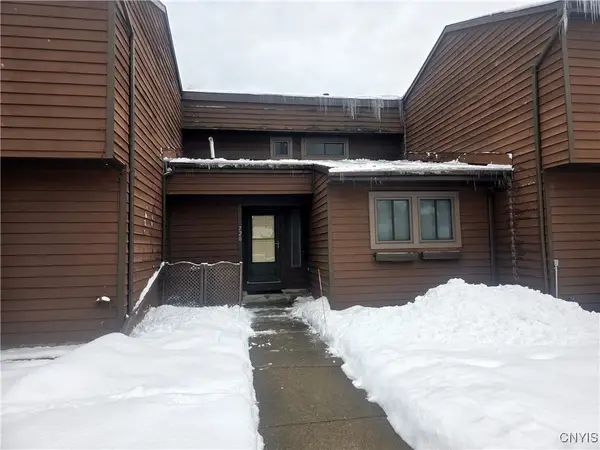 $179,900Active2 beds 2 baths1,121 sq. ft.
$179,900Active2 beds 2 baths1,121 sq. ft.720 Idlewood Blvd, Baldwinsville, NY 13027
MLS# S1654772Listed by: COLDWELL BANKER PRIME PROP,INC - New
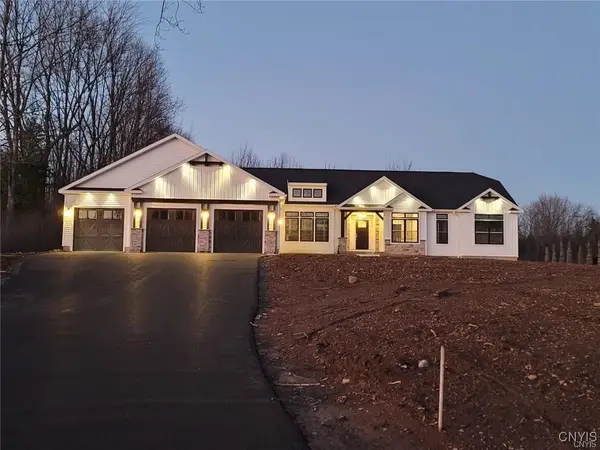 $796,200Active3 beds 2 baths
$796,200Active3 beds 2 baths3R N Hayes Road, Baldwinsville, NY 13027
MLS# S1653980Listed by: COLDWELL BANKER PRIME PROP,INC - New
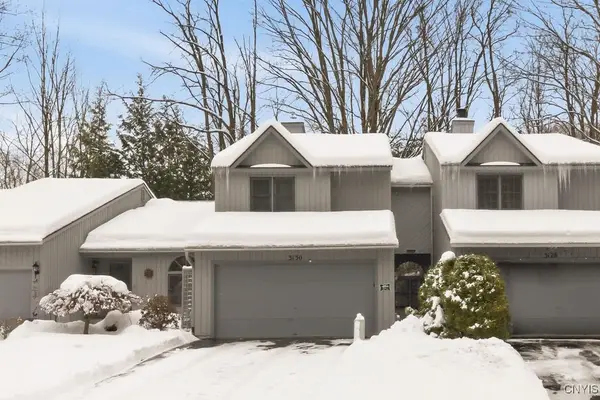 $279,900Active2 beds 2 baths1,396 sq. ft.
$279,900Active2 beds 2 baths1,396 sq. ft.3130 Fiddlehead Glen, Baldwinsville, NY 13027
MLS# S1654326Listed by: COLDWELL BANKER PRIME PROP,INC - New
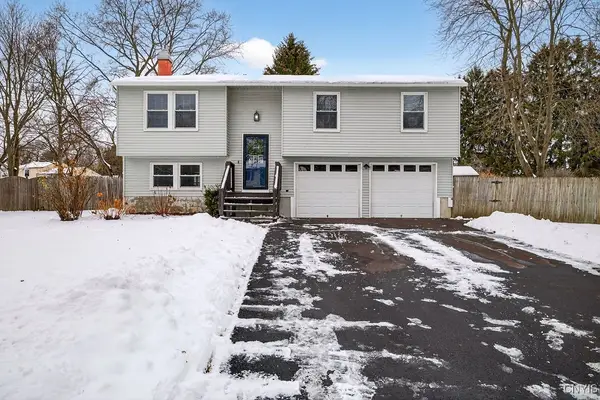 $239,900Active3 beds 2 baths1,472 sq. ft.
$239,900Active3 beds 2 baths1,472 sq. ft.106 Cheerwood Drive, Baldwinsville, NY 13027
MLS# S1654068Listed by: HOWARD HANNA REAL ESTATE 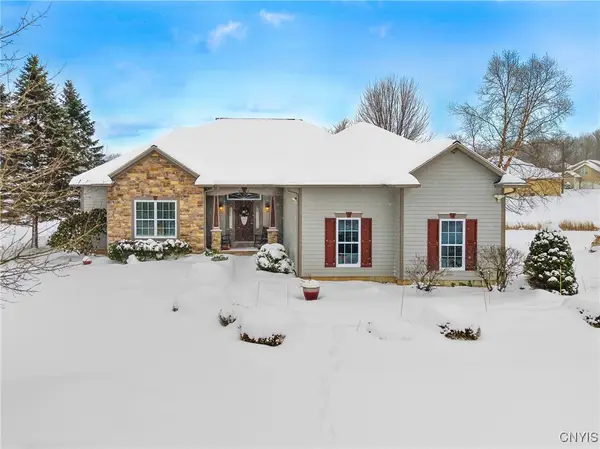 $499,900Pending3 beds 3 baths1,982 sq. ft.
$499,900Pending3 beds 3 baths1,982 sq. ft.8531 Whisper Ridge Circle, Baldwinsville, NY 13027
MLS# S1653585Listed by: HHC REALTY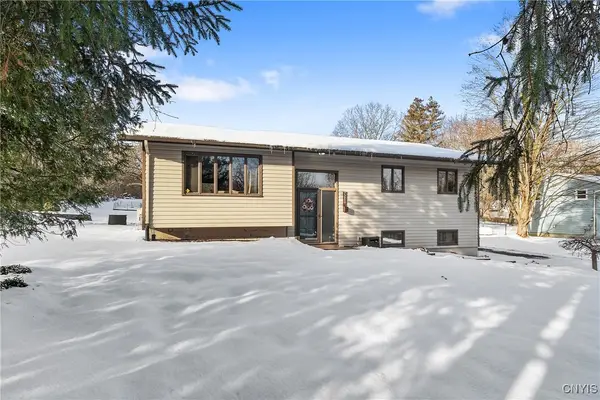 $285,000Pending3 beds 2 baths1,440 sq. ft.
$285,000Pending3 beds 2 baths1,440 sq. ft.7263 Canton Street, Baldwinsville, NY 13027
MLS# S1653083Listed by: E.W. BAKER AGENCY, INC.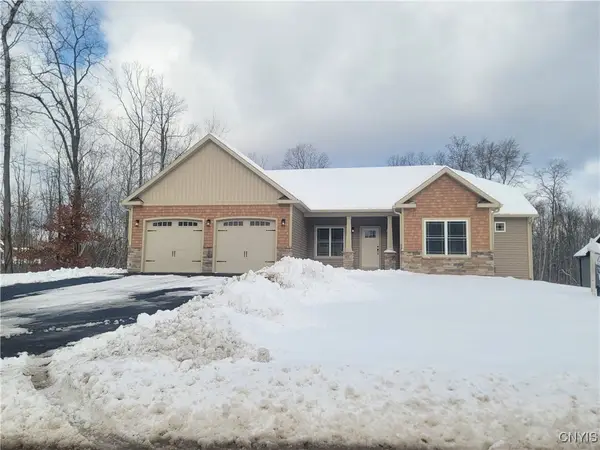 $709,805Active3 beds 2 baths1,929 sq. ft.
$709,805Active3 beds 2 baths1,929 sq. ft.3361 Longview Terrace, Baldwinsville, NY 13027
MLS# S1652159Listed by: COLDWELL BANKER PRIME PROP,INC Listed by ERA$415,000Pending4 beds 3 baths1,904 sq. ft.
Listed by ERA$415,000Pending4 beds 3 baths1,904 sq. ft.8701 Welwyn Lane, Baldwinsville, NY 13027
MLS# S1652397Listed by: HUNT REAL ESTATE ERA $199,000Pending3 beds 1 baths1,372 sq. ft.
$199,000Pending3 beds 1 baths1,372 sq. ft.7731 W Dead Creek Road, Baldwinsville, NY 13027
MLS# S1651458Listed by: E.W. BAKER AGENCY, INC.
