8377 Zenith Drive, Baldwinsville, NY 13027
Local realty services provided by:HUNT Real Estate ERA
8377 Zenith Drive,Baldwinsville, NY 13027
$310,000
- 3 Beds
- 2 Baths
- - sq. ft.
- Single family
- Sold
Listed by:
- Meghan Gould(315) 516 - 0966HUNT Real Estate ERA
MLS#:S1642811
Source:NY_GENRIS
Sorry, we are unable to map this address
Price summary
- Price:$310,000
About this home
Welcome to your lovely, move-in ready, 3-level split in desirable Baldwinsville School District! This 3-bedroom, 1.5-bath home has beautiful curb appeal with a new driveway (2023), concrete walkway (2018), new Trex front porch (2024) and pretty landscaping. Inside features an incredible layout with spacious open kitchen including loads of custom cabinetry and new stainless appliances, formal dining room, and bright living room with large window and nice recessed lighting. Durable and appealing vinyl flooring throughout main level. Upstairs offers 3 good-sized bedrooms, including a primary with double closets, and a fully updated bath. The family room has beautiful built-in bookcases on both sides of aesthetic electric fireplace and a sliding glass door that opens to your multi-level wooden deck and refreshing above-ground pool! You'll make lots of summer memories relaxing in this perfect outdoor space in your beautiful fully fenced backyard. Recently finished basement lower level (2020) offers additional living space not included in square footage and ideal for a play room, man cave or home gym. Roof 2016. Two-car garage with unique wood pallet ceiling adds character and offers plenty of extra storage. Nothing to do here but move in!! Showings begin Friday 10/10 at 9 AM! OPEN HOUSE SATURDAY 10/11 11:30-1:00
Contact an agent
Home facts
- Year built:1979
- Listing ID #:S1642811
- Added:70 day(s) ago
- Updated:December 17, 2025 at 07:22 AM
Rooms and interior
- Bedrooms:3
- Total bathrooms:2
- Full bathrooms:1
- Half bathrooms:1
Heating and cooling
- Cooling:Central Air
- Heating:Forced Air, Gas
Structure and exterior
- Roof:Asphalt, Shingle
- Year built:1979
Schools
- High school:Charles W Baker High
- Middle school:Theodore R Durgee Junior High
- Elementary school:L Pearl Palmer Elementary
Utilities
- Water:Connected, Public, Water Connected
- Sewer:Connected, Sewer Connected
Finances and disclosures
- Price:$310,000
- Tax amount:$5,927
New listings near 8377 Zenith Drive
- New
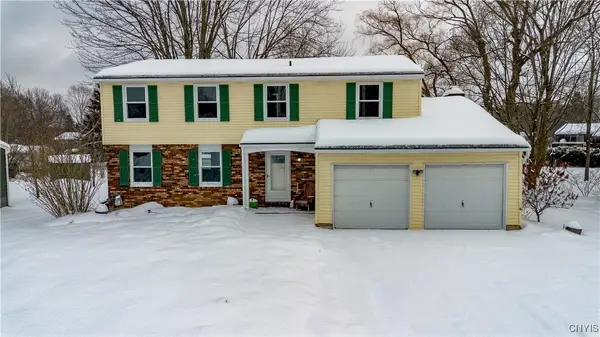 $375,000Active4 beds 3 baths1,962 sq. ft.
$375,000Active4 beds 3 baths1,962 sq. ft.10 Echodale Avenue, Baldwinsville, NY 13027
MLS# S1654362Listed by: COLDWELL BANKER PRIME PROP,INC - New
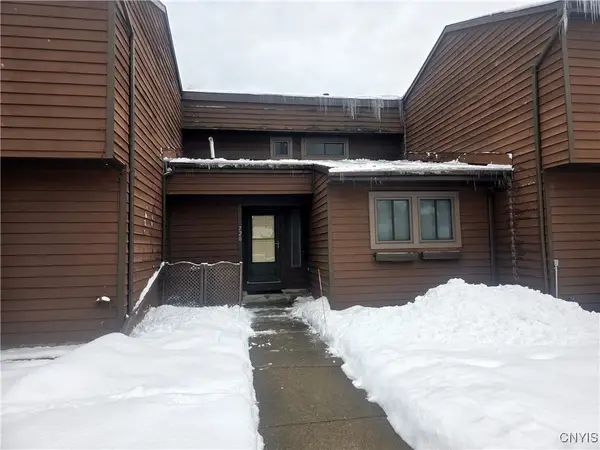 $179,900Active2 beds 2 baths1,121 sq. ft.
$179,900Active2 beds 2 baths1,121 sq. ft.720 Idlewood Blvd, Baldwinsville, NY 13027
MLS# S1654772Listed by: COLDWELL BANKER PRIME PROP,INC - New
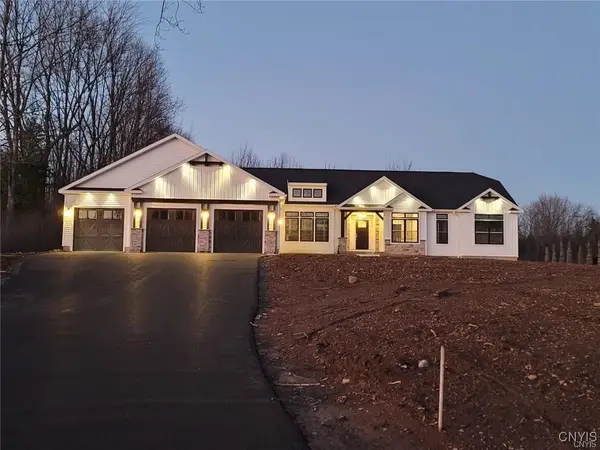 $796,200Active3 beds 2 baths
$796,200Active3 beds 2 baths3R N Hayes Road, Baldwinsville, NY 13027
MLS# S1653980Listed by: COLDWELL BANKER PRIME PROP,INC - New
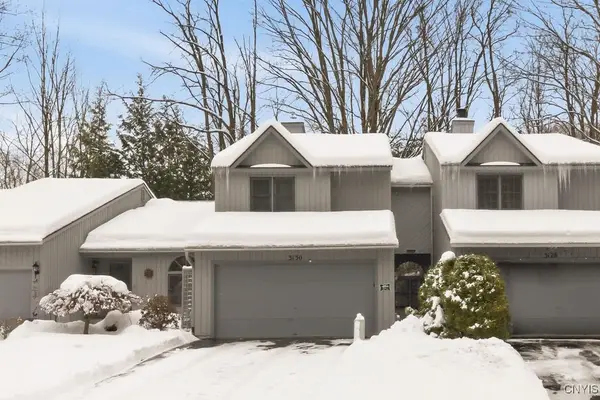 $279,900Active2 beds 2 baths1,396 sq. ft.
$279,900Active2 beds 2 baths1,396 sq. ft.3130 Fiddlehead Glen, Baldwinsville, NY 13027
MLS# S1654326Listed by: COLDWELL BANKER PRIME PROP,INC - New
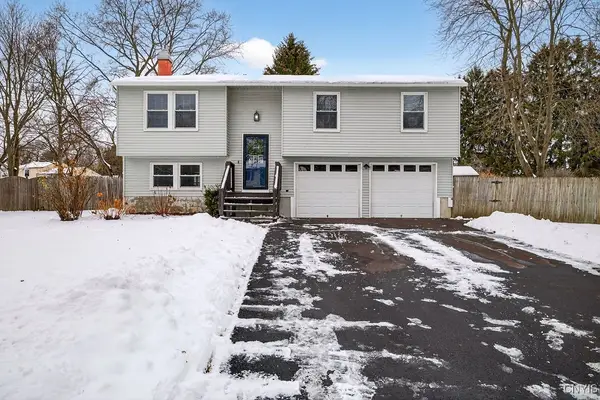 $239,900Active3 beds 2 baths1,472 sq. ft.
$239,900Active3 beds 2 baths1,472 sq. ft.106 Cheerwood Drive, Baldwinsville, NY 13027
MLS# S1654068Listed by: HOWARD HANNA REAL ESTATE 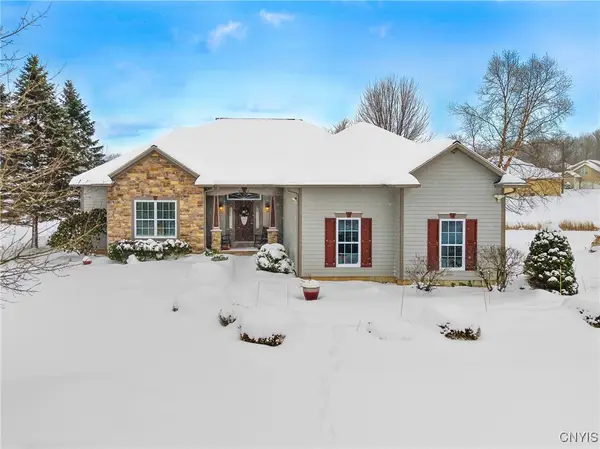 $499,900Pending3 beds 3 baths1,982 sq. ft.
$499,900Pending3 beds 3 baths1,982 sq. ft.8531 Whisper Ridge Circle, Baldwinsville, NY 13027
MLS# S1653585Listed by: HHC REALTY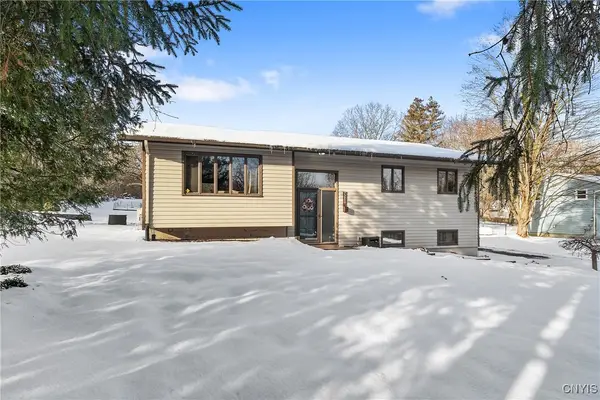 $285,000Pending3 beds 2 baths1,440 sq. ft.
$285,000Pending3 beds 2 baths1,440 sq. ft.7263 Canton Street, Baldwinsville, NY 13027
MLS# S1653083Listed by: E.W. BAKER AGENCY, INC.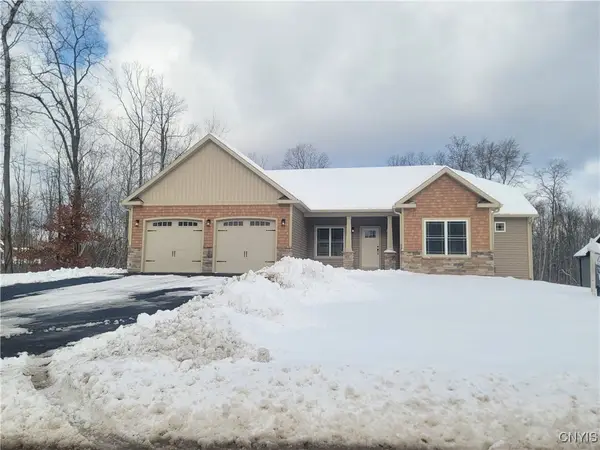 $709,805Active3 beds 2 baths1,929 sq. ft.
$709,805Active3 beds 2 baths1,929 sq. ft.3361 Longview Terrace, Baldwinsville, NY 13027
MLS# S1652159Listed by: COLDWELL BANKER PRIME PROP,INC Listed by ERA$415,000Pending4 beds 3 baths1,904 sq. ft.
Listed by ERA$415,000Pending4 beds 3 baths1,904 sq. ft.8701 Welwyn Lane, Baldwinsville, NY 13027
MLS# S1652397Listed by: HUNT REAL ESTATE ERA $199,000Pending3 beds 1 baths1,372 sq. ft.
$199,000Pending3 beds 1 baths1,372 sq. ft.7731 W Dead Creek Road, Baldwinsville, NY 13027
MLS# S1651458Listed by: E.W. BAKER AGENCY, INC.
