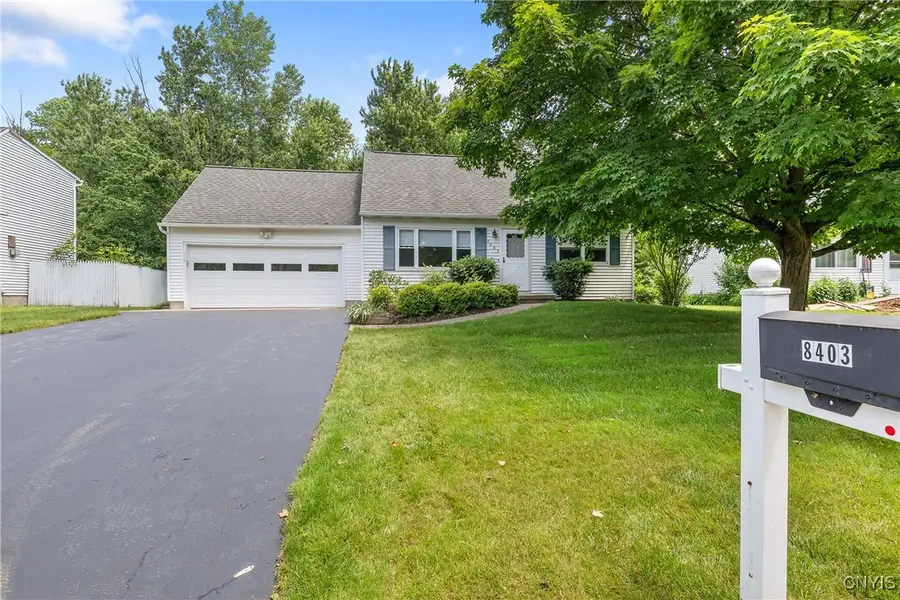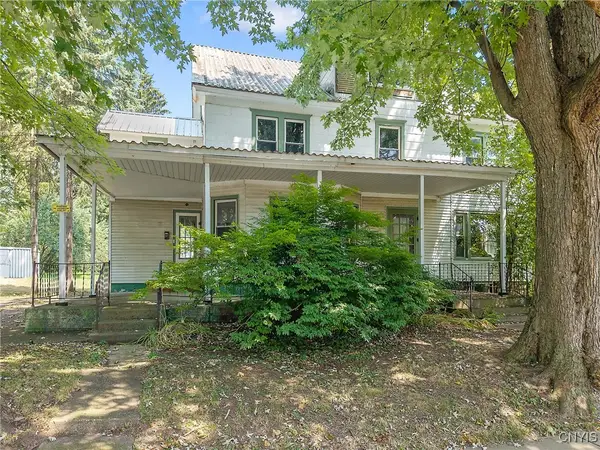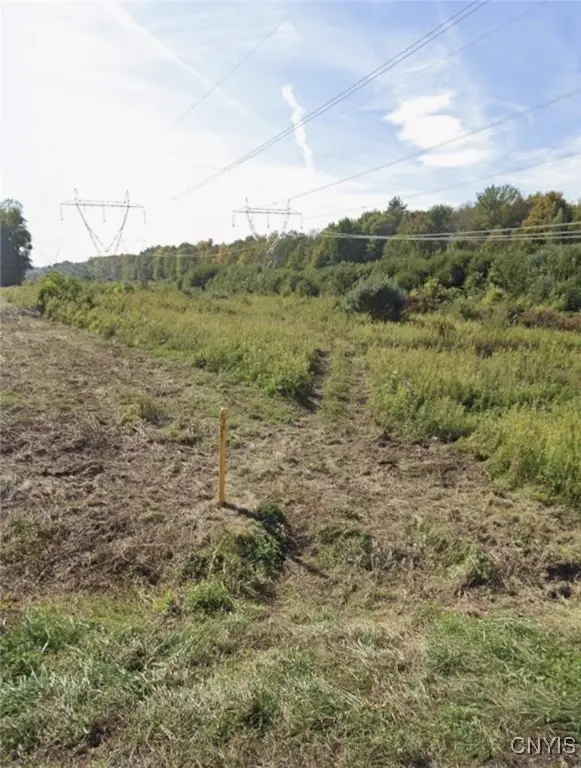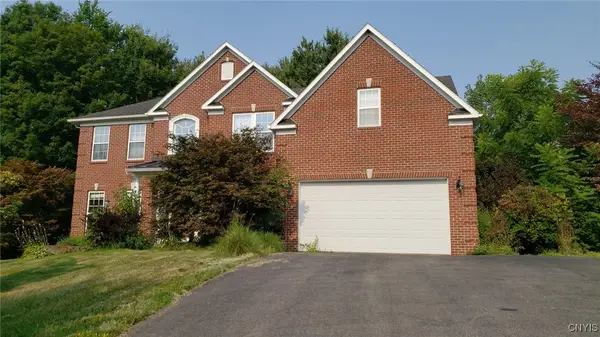8403 Zenith Drive, Baldwinsville, NY 13027
Local realty services provided by:HUNT Real Estate ERA



Listed by:
- Donald Grovine(315) 529 - 7623HUNT Real Estate ERA
MLS#:S1614946
Source:NY_GENRIS
Price summary
- Price:$249,900
- Price per sq. ft.:$183.08
About this home
Welcome to 8403 Zenith Dr. This beautifully maintained 3-bedroom, 2-bath Cape Cod is nestled in a quiet neighborhood within the desirable Baldwinsville School District. Owned and lovingly cared for by the original owners, this home offers comfort, privacy, and thoughtful features throughout.
Step inside to discover a warm and inviting layout with a convenient first-floor bedroom and full bath, ideal for guests or one-level living. The spacious kitchen flows into the cozy living and dining areas, perfect for gatherings. Upstairs, there are two additional bedrooms with a second full bath, and plenty of closet space.
Enjoy morning coffee or evening relaxation on the private deck with a charming arbor, overlooking your peaceful backyard that backs up to forever wild land, ensuring long-term natural beauty and privacy. Two well-maintained sheds provide extra storage for tools, toys, or gardening supplies.
Don’t miss your opportunity to own this rare gem in a prime location. Received multiple offers, best and final 6/29 7pm
Contact an agent
Home facts
- Year built:1982
- Listing Id #:S1614946
- Added:49 day(s) ago
- Updated:August 14, 2025 at 07:26 AM
Rooms and interior
- Bedrooms:3
- Total bathrooms:2
- Full bathrooms:2
- Living area:1,365 sq. ft.
Heating and cooling
- Cooling:Central Air, Window Units
- Heating:Forced Air, Gas
Structure and exterior
- Roof:Shingle
- Year built:1982
- Building area:1,365 sq. ft.
- Lot area:0.19 Acres
Schools
- High school:Charles W Baker High
- Middle school:Theodore R Durgee Junior High
- Elementary school:L Pearl Palmer Elementary
Utilities
- Water:Connected, Public, Water Connected
- Sewer:Connected, Sewer Connected
Finances and disclosures
- Price:$249,900
- Price per sq. ft.:$183.08
- Tax amount:$5,671
New listings near 8403 Zenith Drive
- New
 $229,900Active3 beds 2 baths908 sq. ft.
$229,900Active3 beds 2 baths908 sq. ft.7483 Meadowbrook Drive, Baldwinsville, NY 13027
MLS# S1628720Listed by: HOWARD HANNA REAL ESTATE - New
 $120,000Active1 beds 1 baths657 sq. ft.
$120,000Active1 beds 1 baths657 sq. ft.325 Village Boulevard N, Baldwinsville, NY 13027
MLS# S1630097Listed by: COLDWELL BANKER PRIME PROP,INC - New
 $897,500Active3 beds 3 baths
$897,500Active3 beds 3 baths3505 Tall Tree Lane Lane, Baldwinsville, NY 13027
MLS# S1629485Listed by: COLDWELL BANKER PRIME PROP,INC - New
 $299,900Active3 beds 3 baths2,409 sq. ft.
$299,900Active3 beds 3 baths2,409 sq. ft.15 E Oneida Street, Baldwinsville, NY 13027
MLS# S1628914Listed by: HOWARD HANNA REAL ESTATE  Listed by ERA$300,000Pending6 beds 4 baths3,021 sq. ft.
Listed by ERA$300,000Pending6 beds 4 baths3,021 sq. ft.66 W Genesee Street, Baldwinsville, NY 13027
MLS# S1625835Listed by: HUNT REAL ESTATE ERA- New
 $90,000Active13.42 Acres
$90,000Active13.42 Acres8643 Smokey Hollow Road, Baldwinsville, NY 13027
MLS# S1629036Listed by: YOUR HOME CNY REALTY, LLC - New
 $250,000Active2 beds 2 baths1,785 sq. ft.
$250,000Active2 beds 2 baths1,785 sq. ft.3162 Cadys Arbor, Baldwinsville, NY 13027
MLS# S1627955Listed by: COLDWELL BANKER PRIME PROP,INC - New
 $250,000Active2 beds 2 baths1,785 sq. ft.
$250,000Active2 beds 2 baths1,785 sq. ft.3162 Cadys Arbor, Baldwinsville, NY 13027
MLS# S1627956Listed by: COLDWELL BANKER PRIME PROP,INC - New
 $619,500Active4 beds 3 baths2,481 sq. ft.
$619,500Active4 beds 3 baths2,481 sq. ft.LOT 342 Sedge Grass Road Road, Baldwinsville, NY 13027
MLS# S1628853Listed by: COLDWELL BANKER PRIME PROP,INC - New
 $430,000Active5 beds 4 baths3,727 sq. ft.
$430,000Active5 beds 4 baths3,727 sq. ft.8255 Luchsinger Lane, Baldwinsville, NY 13027
MLS# S1628684Listed by: BERKSHIRE HATHAWAY CNY REALTY
