8424 Sextant Drive, Baldwinsville, NY 13027
Local realty services provided by:ERA Team VP Real Estate

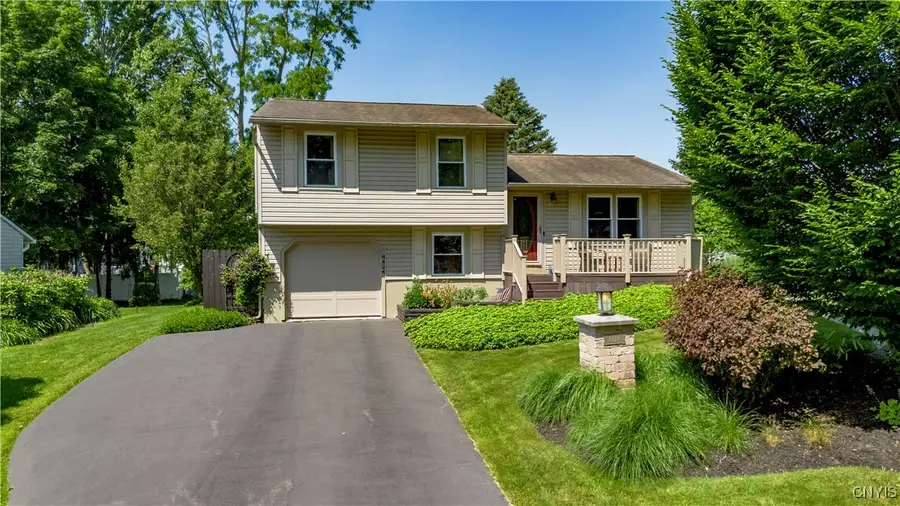
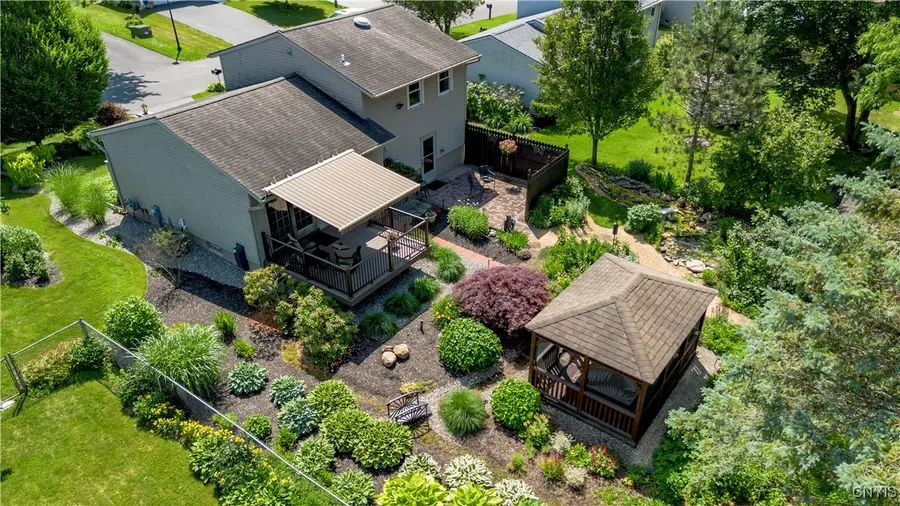
Listed by:anthony osborne
Office:coldwell banker prime prop,inc
MLS#:S1613903
Source:NY_GENRIS
Price summary
- Price:$259,900
- Price per sq. ft.:$248
About this home
Welcome to 8424 Sextant Lane, this charming Split Level has been loved for so many years and is ready for its next owners. From the second you pull up; you'll be amazed with the curb appeal and how well this property was cared for. The first level offers a large living room with a huge window allowing natural light to flood in. Only steps away is the spacious kitchen with beautiful full overlay cabinets! There is a slider door leading you to a large deck overlooking the backyard that looks like it came out of a garden magazine. This serene setting is the perfect place to relax while drinking your morning coffee or sipping an evening glass of wine! Upstairs, there are three spacious bedrooms and the convenience of a full bath. There is a cozy area that welcomes you in from the garage including a living area and a half bathroom. The basement is currently configured with a private office area as well as utility area or extra space to entertain! Showings for this home begin Thursday 6/26 at 9:00am, book your appointment now before its too late!
Contact an agent
Home facts
- Year built:1982
- Listing Id #:S1613903
- Added:50 day(s) ago
- Updated:August 14, 2025 at 07:26 AM
Rooms and interior
- Bedrooms:3
- Total bathrooms:2
- Full bathrooms:1
- Half bathrooms:1
- Living area:1,048 sq. ft.
Heating and cooling
- Cooling:Central Air
- Heating:Forced Air, Gas
Structure and exterior
- Year built:1982
- Building area:1,048 sq. ft.
- Lot area:0.18 Acres
Schools
- High school:Charles W Baker High
- Middle school:Theodore R Durgee Junior High
Utilities
- Water:Connected, Public, Water Connected
- Sewer:Connected, Sewer Connected
Finances and disclosures
- Price:$259,900
- Price per sq. ft.:$248
- Tax amount:$4,657
New listings near 8424 Sextant Drive
- New
 $229,900Active3 beds 2 baths908 sq. ft.
$229,900Active3 beds 2 baths908 sq. ft.7483 Meadowbrook Drive, Baldwinsville, NY 13027
MLS# S1628720Listed by: HOWARD HANNA REAL ESTATE - New
 $120,000Active1 beds 1 baths657 sq. ft.
$120,000Active1 beds 1 baths657 sq. ft.325 Village Boulevard N, Baldwinsville, NY 13027
MLS# S1630097Listed by: COLDWELL BANKER PRIME PROP,INC - New
 $897,500Active3 beds 3 baths
$897,500Active3 beds 3 baths3505 Tall Tree Lane Lane, Baldwinsville, NY 13027
MLS# S1629485Listed by: COLDWELL BANKER PRIME PROP,INC - New
 $299,900Active3 beds 3 baths2,409 sq. ft.
$299,900Active3 beds 3 baths2,409 sq. ft.15 E Oneida Street, Baldwinsville, NY 13027
MLS# S1628914Listed by: HOWARD HANNA REAL ESTATE 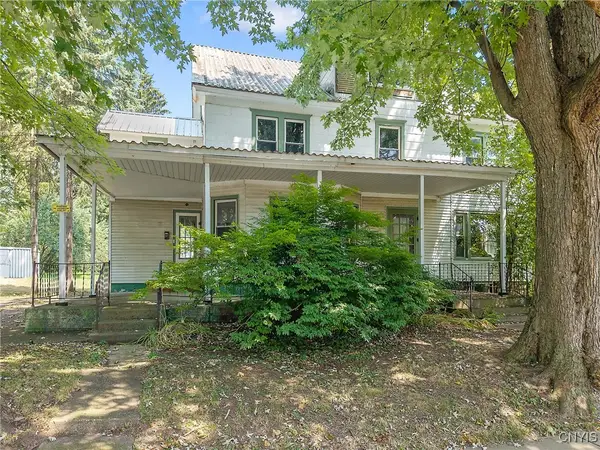 Listed by ERA$300,000Pending6 beds 4 baths3,021 sq. ft.
Listed by ERA$300,000Pending6 beds 4 baths3,021 sq. ft.66 W Genesee Street, Baldwinsville, NY 13027
MLS# S1625835Listed by: HUNT REAL ESTATE ERA- New
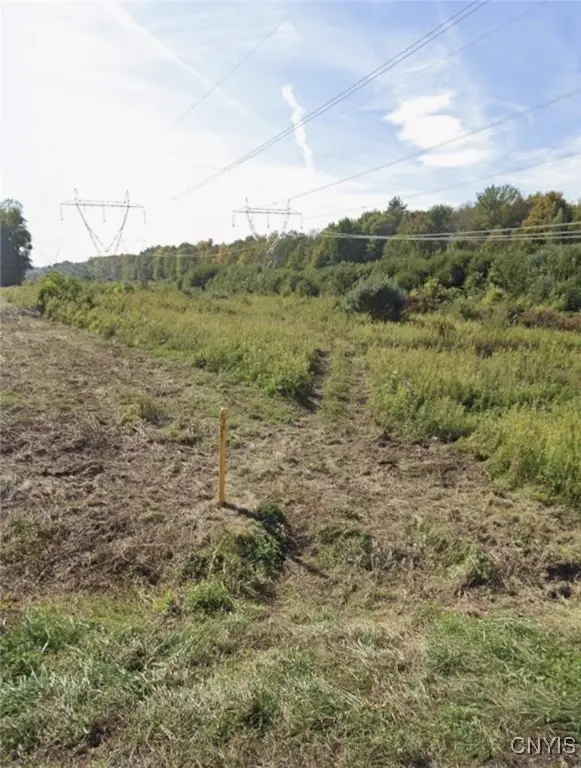 $90,000Active13.42 Acres
$90,000Active13.42 Acres8643 Smokey Hollow Road, Baldwinsville, NY 13027
MLS# S1629036Listed by: YOUR HOME CNY REALTY, LLC - New
 $250,000Active2 beds 2 baths1,785 sq. ft.
$250,000Active2 beds 2 baths1,785 sq. ft.3162 Cadys Arbor, Baldwinsville, NY 13027
MLS# S1627955Listed by: COLDWELL BANKER PRIME PROP,INC - New
 $250,000Active2 beds 2 baths1,785 sq. ft.
$250,000Active2 beds 2 baths1,785 sq. ft.3162 Cadys Arbor, Baldwinsville, NY 13027
MLS# S1627956Listed by: COLDWELL BANKER PRIME PROP,INC - New
 $619,500Active4 beds 3 baths2,481 sq. ft.
$619,500Active4 beds 3 baths2,481 sq. ft.LOT 342 Sedge Grass Road Road, Baldwinsville, NY 13027
MLS# S1628853Listed by: COLDWELL BANKER PRIME PROP,INC - New
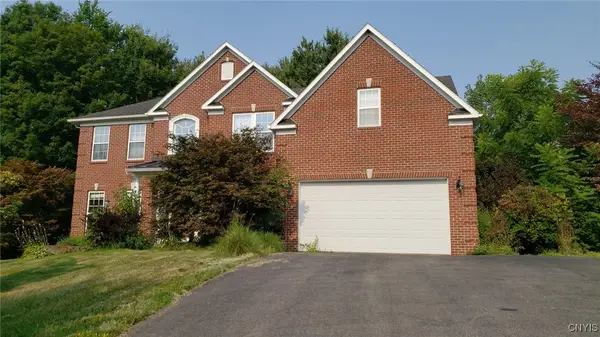 $430,000Active5 beds 4 baths3,727 sq. ft.
$430,000Active5 beds 4 baths3,727 sq. ft.8255 Luchsinger Lane, Baldwinsville, NY 13027
MLS# S1628684Listed by: BERKSHIRE HATHAWAY CNY REALTY
