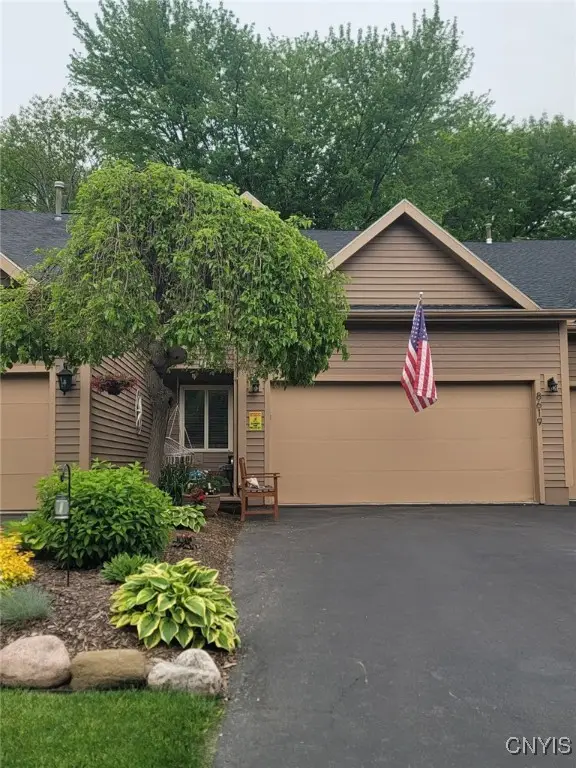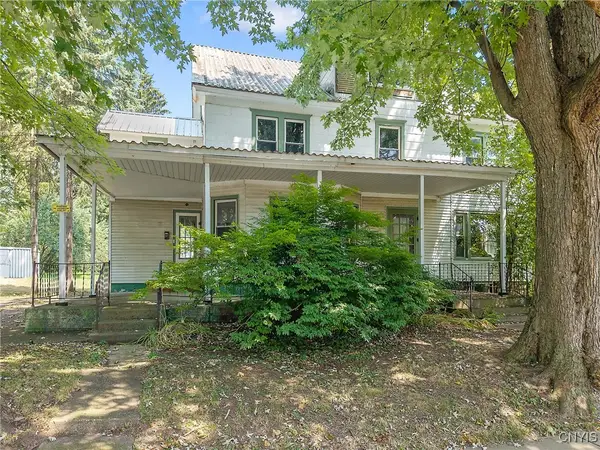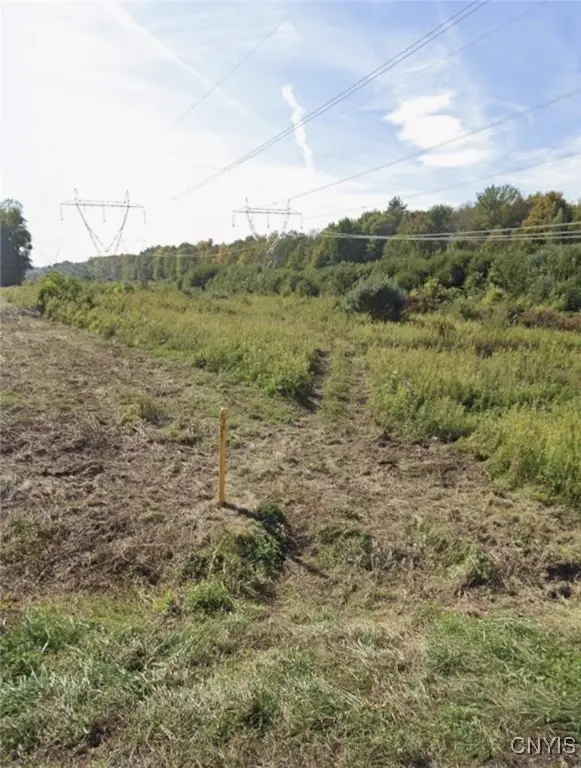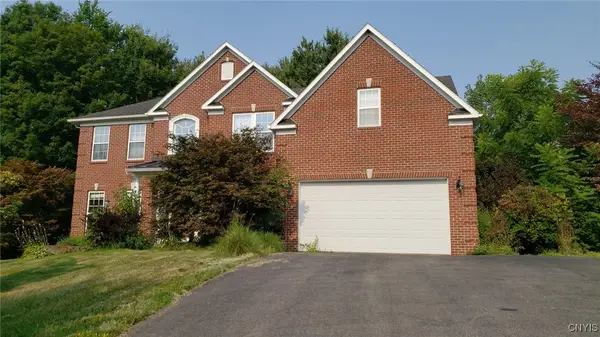8619 Wrenwood Circle, Baldwinsville, NY 13027
Local realty services provided by:HUNT Real Estate ERA



Listed by:bob kayne
Office:coldwell banker prime prop,inc
MLS#:S1609312
Source:NY_GENRIS
Price summary
- Price:$309,840
- Price per sq. ft.:$166.94
- Monthly HOA dues:$93
About this home
Gleaming Hardwoods, Gourmet Kitchen, and Open Concept Living – Just the Beginning in This Stunning Merle Townhome on Wrenwood Drive, a quiet cul-de-sac in the sought-after Radisson community. This beautifully updated townhome offers an exceptional lifestyle with serene wooded views and walls of glass. Step into an open, airy layout designed for both comfort and entertaining. The gourmet kitchen is a chef’s dream – perfect for preparing meals while staying connected with guests in the dining and family rooms, all while enjoying the peaceful scenery just outside. The spacious primary suite includes a separate office/study, an expansive walk-in closet (with the option for a second), and a luxurious ensuite bath featuring dual sinks, a private shower, and a separate commode. With 2 bedrooms, 2.5 baths, and 1,856 sq. ft. of living space on the first and second floors, there's plenty of room to stretch out. But that’s not all—head to the fully finished lower level, where an additional 800 sq. ft. offers a second family room and guest area, making it ideal for entertaining or multigenerational living. Throughout the home, enjoy thoughtful upgrades and stylish updates.
Living in Radisson means more than just a beautiful home—it’s a lifestyle. Enjoy access to amenities including: Miles of walking and biking trails, community pool, boat launch and marina, tennis and pickleball courts, Tot lots, ballfields and play areas, Summer camps for kids and so much more!
Don’t miss this opportunity to live in one of Radisson’s most desirable neighborhoods!
Contact an agent
Home facts
- Year built:1989
- Listing Id #:S1609312
- Added:76 day(s) ago
- Updated:August 14, 2025 at 07:26 AM
Rooms and interior
- Bedrooms:2
- Total bathrooms:3
- Full bathrooms:2
- Half bathrooms:1
- Living area:1,856 sq. ft.
Heating and cooling
- Cooling:Central Air
- Heating:Forced Air, Gas
Structure and exterior
- Roof:Asphalt, Shingle
- Year built:1989
- Building area:1,856 sq. ft.
- Lot area:0.12 Acres
Utilities
- Water:Connected, Public, Water Connected
- Sewer:Connected, Sewer Connected
Finances and disclosures
- Price:$309,840
- Price per sq. ft.:$166.94
- Tax amount:$6,632
New listings near 8619 Wrenwood Circle
- New
 $229,900Active3 beds 2 baths908 sq. ft.
$229,900Active3 beds 2 baths908 sq. ft.7483 Meadowbrook Drive, Baldwinsville, NY 13027
MLS# S1628720Listed by: HOWARD HANNA REAL ESTATE - New
 $120,000Active1 beds 1 baths657 sq. ft.
$120,000Active1 beds 1 baths657 sq. ft.325 Village Boulevard N, Baldwinsville, NY 13027
MLS# S1630097Listed by: COLDWELL BANKER PRIME PROP,INC - New
 $897,500Active3 beds 3 baths
$897,500Active3 beds 3 baths3505 Tall Tree Lane Lane, Baldwinsville, NY 13027
MLS# S1629485Listed by: COLDWELL BANKER PRIME PROP,INC - New
 $299,900Active3 beds 3 baths2,409 sq. ft.
$299,900Active3 beds 3 baths2,409 sq. ft.15 E Oneida Street, Baldwinsville, NY 13027
MLS# S1628914Listed by: HOWARD HANNA REAL ESTATE  Listed by ERA$300,000Pending6 beds 4 baths3,021 sq. ft.
Listed by ERA$300,000Pending6 beds 4 baths3,021 sq. ft.66 W Genesee Street, Baldwinsville, NY 13027
MLS# S1625835Listed by: HUNT REAL ESTATE ERA- New
 $90,000Active13.42 Acres
$90,000Active13.42 Acres8643 Smokey Hollow Road, Baldwinsville, NY 13027
MLS# S1629036Listed by: YOUR HOME CNY REALTY, LLC - New
 $250,000Active2 beds 2 baths1,785 sq. ft.
$250,000Active2 beds 2 baths1,785 sq. ft.3162 Cadys Arbor, Baldwinsville, NY 13027
MLS# S1627955Listed by: COLDWELL BANKER PRIME PROP,INC - New
 $250,000Active2 beds 2 baths1,785 sq. ft.
$250,000Active2 beds 2 baths1,785 sq. ft.3162 Cadys Arbor, Baldwinsville, NY 13027
MLS# S1627956Listed by: COLDWELL BANKER PRIME PROP,INC - New
 $619,500Active4 beds 3 baths2,481 sq. ft.
$619,500Active4 beds 3 baths2,481 sq. ft.LOT 342 Sedge Grass Road Road, Baldwinsville, NY 13027
MLS# S1628853Listed by: COLDWELL BANKER PRIME PROP,INC - New
 $430,000Active5 beds 4 baths3,727 sq. ft.
$430,000Active5 beds 4 baths3,727 sq. ft.8255 Luchsinger Lane, Baldwinsville, NY 13027
MLS# S1628684Listed by: BERKSHIRE HATHAWAY CNY REALTY
