8712 E Patrol Road, Baldwinsville, NY 13027
Local realty services provided by:HUNT Real Estate ERA
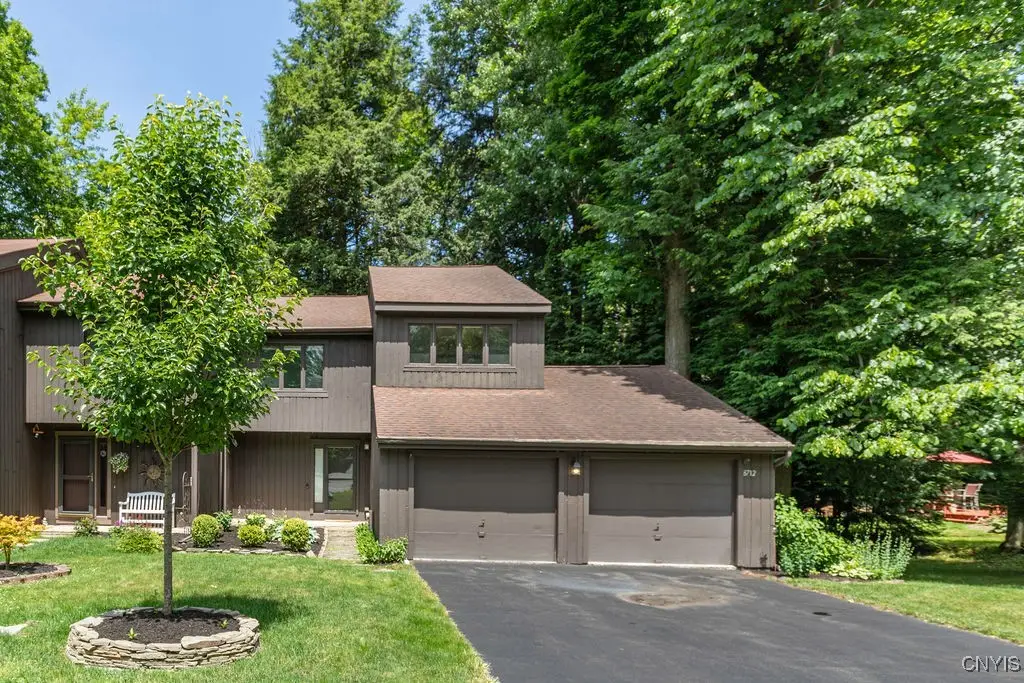
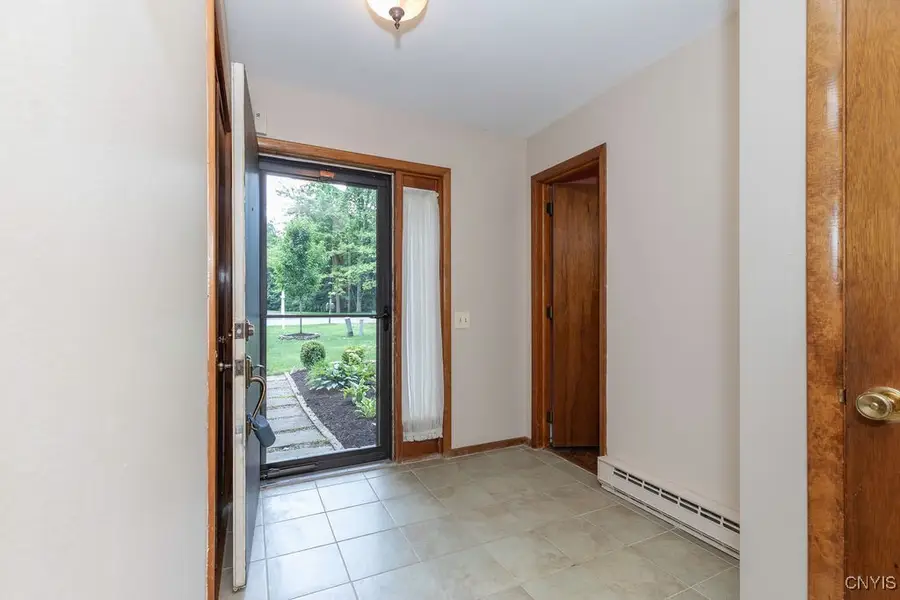
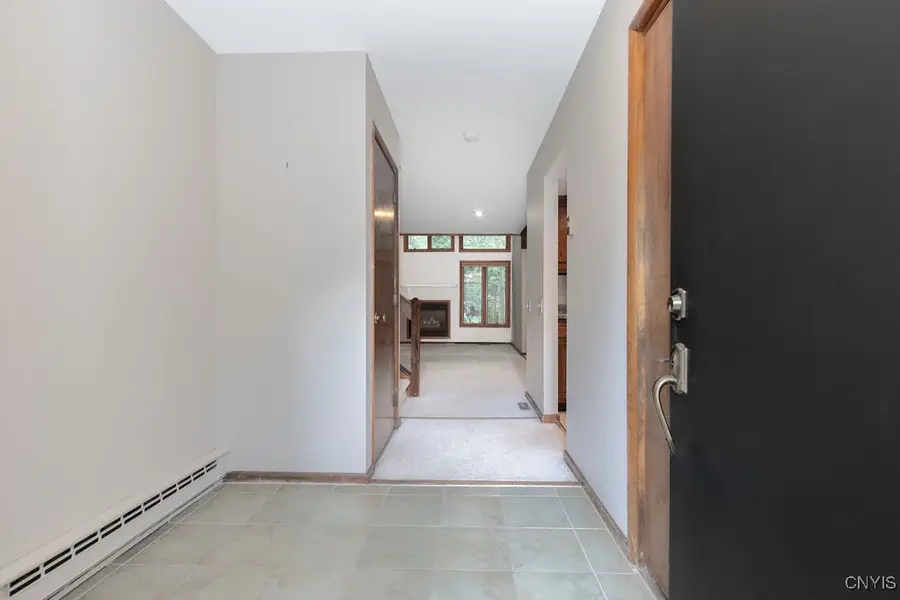
Listed by:rebecca rose
Office:kirnan real estate
MLS#:S1617562
Source:NY_GENRIS
Price summary
- Price:$224,900
- Price per sq. ft.:$120.59
- Monthly HOA dues:$81.33
About this home
Welcome Home to this charming Radisson townhouse! This beautifully maintained 3 bedroom, 2 full bathroom townhouse offers the perfect blend of comfort, space, and convenience. Step inside to discover an open concept but defined space living, flooded with picturesque views of the mature Radisson trees. This home features two spacious living areas, one with a gas fireplace and wall of windows and the other with vaulted ceilings! Ample prep space in the kitchen, which also features stainless steel appliances! Just off the kitchen you’ll find a mudroom entrance from the garage and 1st floor laundry! Upstairs you’ll find three spacious bedrooms and a full bathroom. The primary bedroom offers a large sitting area as well as a private sink and walk in closet! Enjoy outdoor living in multiple areas of the home, a two tiered deck off the living room, a covered deck off the dining room, or enjoy your morning coffee in the covered screened porch off the primary suite! The home also features a full basement offering plenty of storage space. Live comfortably with all that the Radisson Community amenities have to offer! Amenities include a community pool, tennis courts, basketball courts, several playgrounds, and beautiful walking trails!
Contact an agent
Home facts
- Year built:1977
- Listing Id #:S1617562
- Added:51 day(s) ago
- Updated:August 14, 2025 at 07:26 AM
Rooms and interior
- Bedrooms:3
- Total bathrooms:2
- Full bathrooms:2
- Living area:1,865 sq. ft.
Heating and cooling
- Heating:Baseboard, Forced Air, Gas
Structure and exterior
- Roof:Shingle
- Year built:1977
- Building area:1,865 sq. ft.
- Lot area:0.18 Acres
Schools
- High school:Charles W Baker High
- Middle school:Theodore R Durgee Junior High
Utilities
- Water:Connected, Public, Water Connected
- Sewer:Connected, Sewer Connected
Finances and disclosures
- Price:$224,900
- Price per sq. ft.:$120.59
- Tax amount:$5,960
New listings near 8712 E Patrol Road
- New
 $229,900Active3 beds 2 baths908 sq. ft.
$229,900Active3 beds 2 baths908 sq. ft.7483 Meadowbrook Drive, Baldwinsville, NY 13027
MLS# S1628720Listed by: HOWARD HANNA REAL ESTATE - New
 $120,000Active1 beds 1 baths657 sq. ft.
$120,000Active1 beds 1 baths657 sq. ft.325 Village Boulevard N, Baldwinsville, NY 13027
MLS# S1630097Listed by: COLDWELL BANKER PRIME PROP,INC - New
 $897,500Active3 beds 3 baths
$897,500Active3 beds 3 baths3505 Tall Tree Lane Lane, Baldwinsville, NY 13027
MLS# S1629485Listed by: COLDWELL BANKER PRIME PROP,INC - New
 $299,900Active3 beds 3 baths2,409 sq. ft.
$299,900Active3 beds 3 baths2,409 sq. ft.15 E Oneida Street, Baldwinsville, NY 13027
MLS# S1628914Listed by: HOWARD HANNA REAL ESTATE 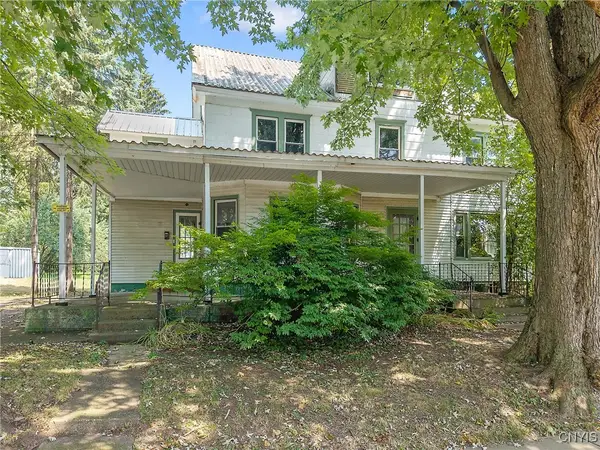 Listed by ERA$300,000Pending6 beds 4 baths3,021 sq. ft.
Listed by ERA$300,000Pending6 beds 4 baths3,021 sq. ft.66 W Genesee Street, Baldwinsville, NY 13027
MLS# S1625835Listed by: HUNT REAL ESTATE ERA- New
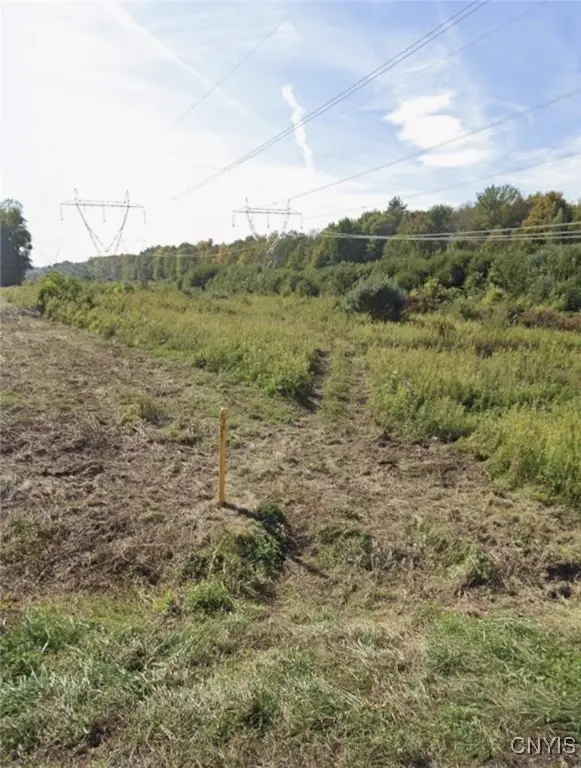 $90,000Active13.42 Acres
$90,000Active13.42 Acres8643 Smokey Hollow Road, Baldwinsville, NY 13027
MLS# S1629036Listed by: YOUR HOME CNY REALTY, LLC - New
 $250,000Active2 beds 2 baths1,785 sq. ft.
$250,000Active2 beds 2 baths1,785 sq. ft.3162 Cadys Arbor, Baldwinsville, NY 13027
MLS# S1627955Listed by: COLDWELL BANKER PRIME PROP,INC - New
 $250,000Active2 beds 2 baths1,785 sq. ft.
$250,000Active2 beds 2 baths1,785 sq. ft.3162 Cadys Arbor, Baldwinsville, NY 13027
MLS# S1627956Listed by: COLDWELL BANKER PRIME PROP,INC - New
 $619,500Active4 beds 3 baths2,481 sq. ft.
$619,500Active4 beds 3 baths2,481 sq. ft.LOT 342 Sedge Grass Road Road, Baldwinsville, NY 13027
MLS# S1628853Listed by: COLDWELL BANKER PRIME PROP,INC - New
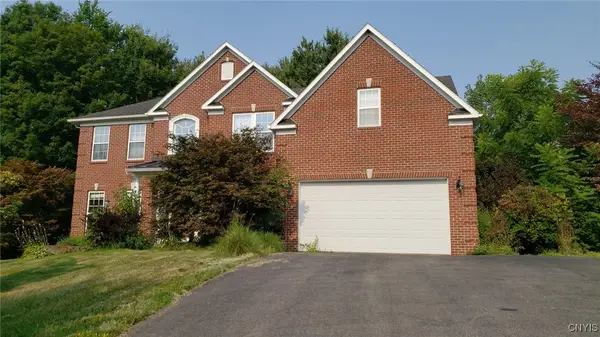 $430,000Active5 beds 4 baths3,727 sq. ft.
$430,000Active5 beds 4 baths3,727 sq. ft.8255 Luchsinger Lane, Baldwinsville, NY 13027
MLS# S1628684Listed by: BERKSHIRE HATHAWAY CNY REALTY
