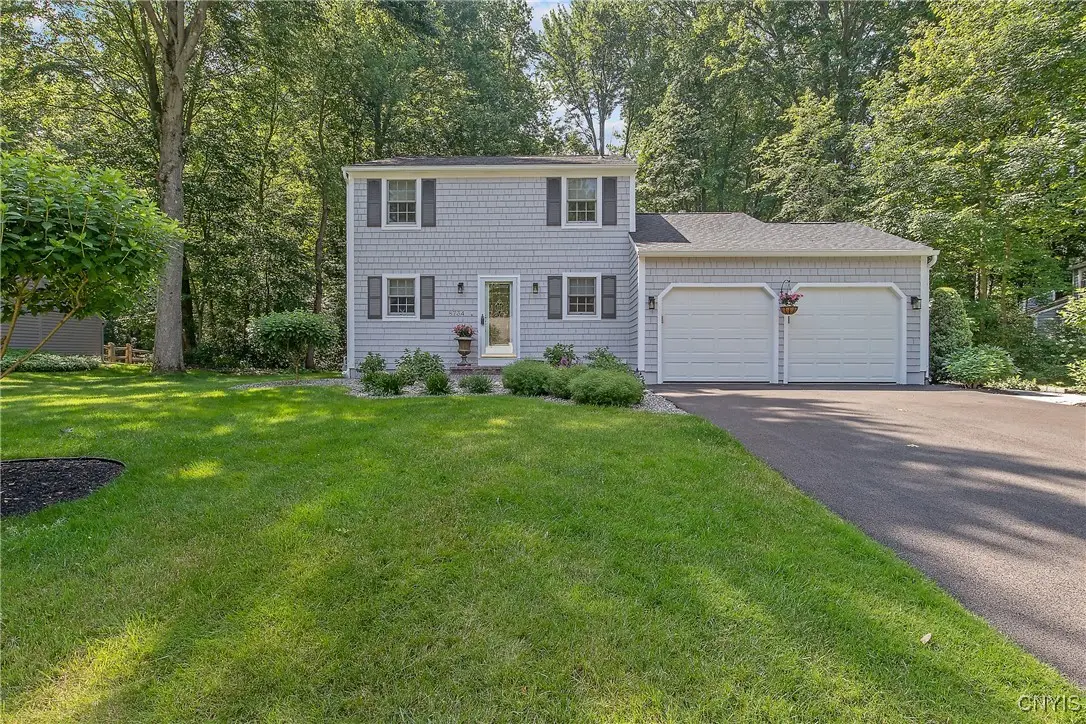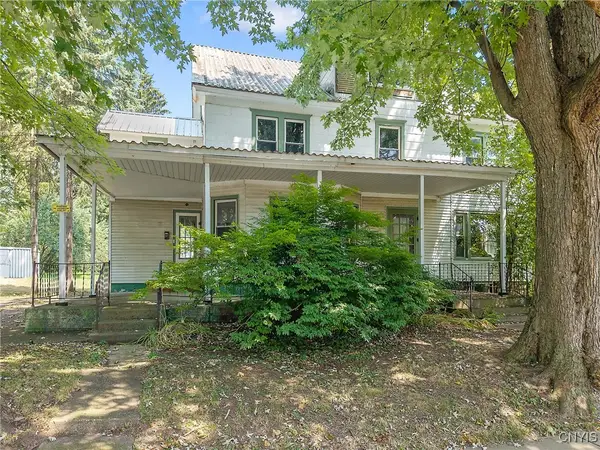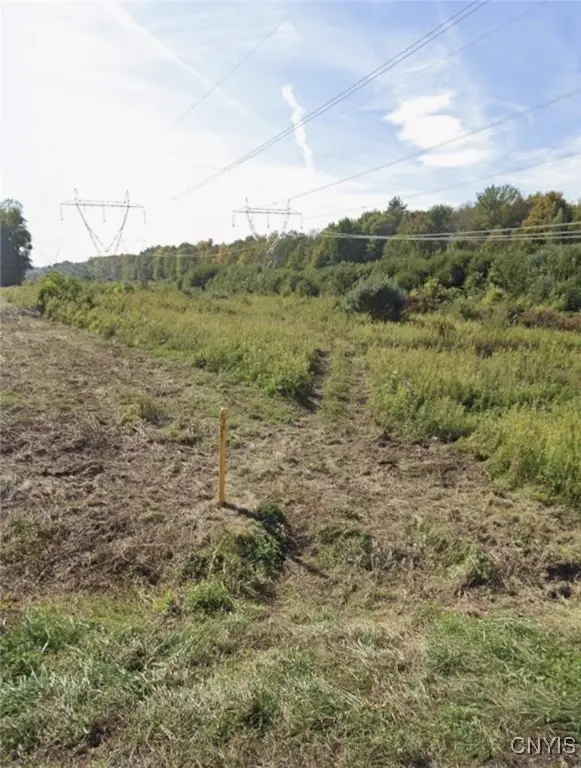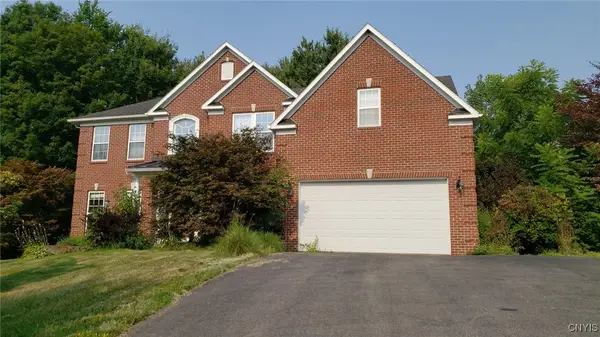8734 Marinus Drive, Baldwinsville, NY 13027
Local realty services provided by:HUNT Real Estate ERA



Listed by:
MLS#:S1612148
Source:NY_GENRIS
Price summary
- Price:$324,900
- Price per sq. ft.:$188.02
- Monthly HOA dues:$80.33
About this home
Gorgeous colonial style home in the beautiful Radisson Planned Community. This great home has 3 bedrooms, 1 1/2 bathrooms, a fabulous updated kitchen with quartz countertops, living room with gas fireplace and a large family room addition with another gas fireplace. This home has been meticulously maintained and cared for and is in absolute move-in condition. The landscaping is just lovely. Take advantage of all of the great amenities in Radisson including miles of walking paths that are maintained year round, two large parks with tennis courts, basketball courts and soccer fields, pickle ball courts, community pool, ponds for catch and release fishing, community gardens and a river park with kayak storage and boat launch. The beautiful Radisson Greens golf course is in this community as well. Radisson is also located in the Baldwinsville Central School District. Don't miss out on this great home. Showings begin Tuesday, June 24th. All interior photos will be posted at that time. Central A/C is scheduled to be replaced. Multiple offers received. Seller has set a deadline for all best and final offers to be submitted and received by 6:00 pm on Friday, June 26.
Contact an agent
Home facts
- Year built:1980
- Listing Id #:S1612148
- Added:56 day(s) ago
- Updated:August 14, 2025 at 07:26 AM
Rooms and interior
- Bedrooms:3
- Total bathrooms:2
- Full bathrooms:1
- Half bathrooms:1
- Living area:1,728 sq. ft.
Heating and cooling
- Cooling:Central Air
- Heating:Forced Air, Gas
Structure and exterior
- Roof:Asphalt
- Year built:1980
- Building area:1,728 sq. ft.
- Lot area:0.24 Acres
Schools
- High school:Charles W Baker High
- Middle school:Theodore R Durgee Junior High
Utilities
- Water:Connected, Public, Water Connected
- Sewer:Connected, Sewer Connected
Finances and disclosures
- Price:$324,900
- Price per sq. ft.:$188.02
- Tax amount:$6,968
New listings near 8734 Marinus Drive
- New
 $229,900Active3 beds 2 baths908 sq. ft.
$229,900Active3 beds 2 baths908 sq. ft.7483 Meadowbrook Drive, Baldwinsville, NY 13027
MLS# S1628720Listed by: HOWARD HANNA REAL ESTATE - New
 $120,000Active1 beds 1 baths657 sq. ft.
$120,000Active1 beds 1 baths657 sq. ft.325 Village Boulevard N, Baldwinsville, NY 13027
MLS# S1630097Listed by: COLDWELL BANKER PRIME PROP,INC - New
 $897,500Active3 beds 3 baths
$897,500Active3 beds 3 baths3505 Tall Tree Lane Lane, Baldwinsville, NY 13027
MLS# S1629485Listed by: COLDWELL BANKER PRIME PROP,INC - New
 $299,900Active3 beds 3 baths2,409 sq. ft.
$299,900Active3 beds 3 baths2,409 sq. ft.15 E Oneida Street, Baldwinsville, NY 13027
MLS# S1628914Listed by: HOWARD HANNA REAL ESTATE  Listed by ERA$300,000Pending6 beds 4 baths3,021 sq. ft.
Listed by ERA$300,000Pending6 beds 4 baths3,021 sq. ft.66 W Genesee Street, Baldwinsville, NY 13027
MLS# S1625835Listed by: HUNT REAL ESTATE ERA- New
 $90,000Active13.42 Acres
$90,000Active13.42 Acres8643 Smokey Hollow Road, Baldwinsville, NY 13027
MLS# S1629036Listed by: YOUR HOME CNY REALTY, LLC - New
 $250,000Active2 beds 2 baths1,785 sq. ft.
$250,000Active2 beds 2 baths1,785 sq. ft.3162 Cadys Arbor, Baldwinsville, NY 13027
MLS# S1627955Listed by: COLDWELL BANKER PRIME PROP,INC - New
 $250,000Active2 beds 2 baths1,785 sq. ft.
$250,000Active2 beds 2 baths1,785 sq. ft.3162 Cadys Arbor, Baldwinsville, NY 13027
MLS# S1627956Listed by: COLDWELL BANKER PRIME PROP,INC - New
 $619,500Active4 beds 3 baths2,481 sq. ft.
$619,500Active4 beds 3 baths2,481 sq. ft.LOT 342 Sedge Grass Road Road, Baldwinsville, NY 13027
MLS# S1628853Listed by: COLDWELL BANKER PRIME PROP,INC - New
 $430,000Active5 beds 4 baths3,727 sq. ft.
$430,000Active5 beds 4 baths3,727 sq. ft.8255 Luchsinger Lane, Baldwinsville, NY 13027
MLS# S1628684Listed by: BERKSHIRE HATHAWAY CNY REALTY
