8751 Blue Heron Circle, Baldwinsville, NY 13027
Local realty services provided by:HUNT Real Estate ERA
Listed by: tracy kermes
Office: howard hanna real estate
MLS#:S1624813
Source:NY_GENRIS
Price summary
- Price:$450,000
- Price per sq. ft.:$162.69
- Monthly HOA dues:$96.67
About this home
Welcome to this exceptional home nestled in one of the most desirable communities. This spacious and well-maintained 4-bedroom, 2.5-bath home is on a private, wooded 1/2-acre lot. Hardwood floors run throughout the first and second floors, including rich Brazilian cherry hardwoods in the kitchen and family room. The kitchen features custom cherry Wood Mode cabinetry and opens to a comfortable family room with one of two wood-burning fireplaces. A large formal dining room offers space for entertaining, and a first-floor den/home office includes the second wood-burning fireplace, creating a cozy, versatile retreat.
Upstairs, you'll find four generously sized bedrooms, including a spacious primary suite with private en-suite bath. A seasonal screened-in sunporch provides peaceful views of the backyard, ideal for relaxing from spring through fall. Garage is extra deep for those larger vehicals or extra storage.
The finished basement (which is included in the listing sq footage) adds flexible living space and includes a dedicated laundry room. Recent improvements include a new roof and professional duct work/vent cleaning throughout the home for enhanced air quality and efficiency.
The Radisson community features walking/biking trails, a catch & release lake, tennis, pickle ball courts, a clubhouse, and kayak storage on the river. Oberon Lake in Radisson is described as a beautiful location, known for its clear water and scenic views, and is a popular spot for fishing. This property offers the perfect blend of comfort, space and timeless quality.
With generous living space, quality updates, and a peaceful setting, this home is ready to be enjoyed for years to come. *A BONUS HSA HOME WARRANTY WILL BE INCLUDED FOR THE NEW OWNERS!!
Contact an agent
Home facts
- Year built:1979
- Listing ID #:S1624813
- Added:159 day(s) ago
- Updated:December 31, 2025 at 03:45 PM
Rooms and interior
- Bedrooms:4
- Total bathrooms:3
- Full bathrooms:2
- Half bathrooms:1
- Living area:2,766 sq. ft.
Heating and cooling
- Cooling:Central Air
- Heating:Forced Air, Gas
Structure and exterior
- Roof:Asphalt, Shingle
- Year built:1979
- Building area:2,766 sq. ft.
- Lot area:0.5 Acres
Utilities
- Water:Connected, Public, Water Connected
- Sewer:Connected, Sewer Connected
Finances and disclosures
- Price:$450,000
- Price per sq. ft.:$162.69
- Tax amount:$9,322
New listings near 8751 Blue Heron Circle
- Open Sun, 11am to 1pmNew
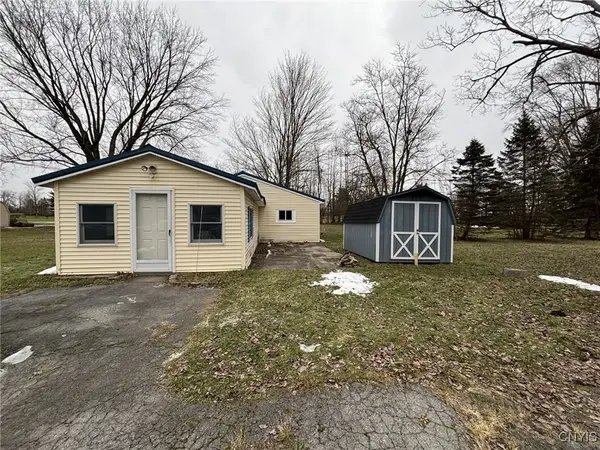 $155,000Active2 beds 1 baths840 sq. ft.
$155,000Active2 beds 1 baths840 sq. ft.7458 Surbrook Road, Baldwinsville, NY 13027
MLS# S1655787Listed by: HOWARD HANNA REAL ESTATE - New
 Listed by ERA$239,900Active4 beds 2 baths1,406 sq. ft.
Listed by ERA$239,900Active4 beds 2 baths1,406 sq. ft.117 Finwood Drive, Baldwinsville, NY 13027
MLS# S1655573Listed by: HUNT REAL ESTATE ERA 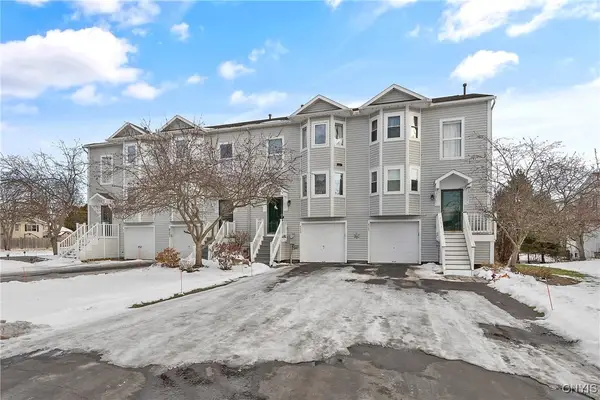 $249,900Pending2 beds 2 baths1,654 sq. ft.
$249,900Pending2 beds 2 baths1,654 sq. ft.8205 Boatwatch Drive, Baldwinsville, NY 13027
MLS# S1655590Listed by: 315 REALTY PARTNERS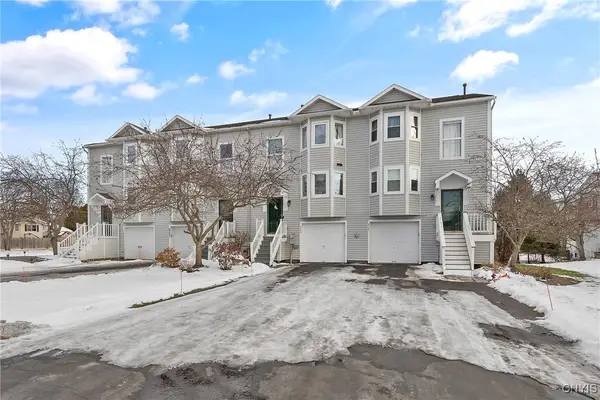 $249,900Pending2 beds 2 baths1,654 sq. ft.
$249,900Pending2 beds 2 baths1,654 sq. ft.8205 Boatwatch Drive, Baldwinsville, NY 13027
MLS# S1655473Listed by: 315 REALTY PARTNERS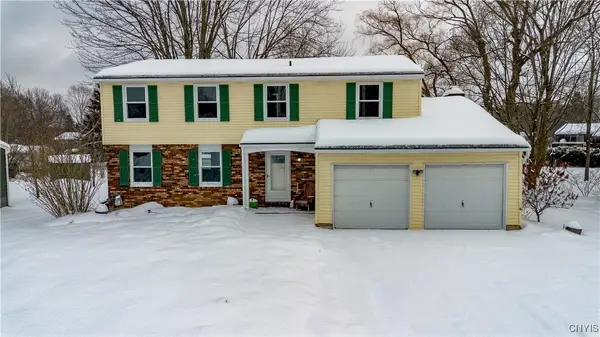 $334,900Active4 beds 3 baths1,962 sq. ft.
$334,900Active4 beds 3 baths1,962 sq. ft.10 Echodale Avenue, Baldwinsville, NY 13027
MLS# S1654362Listed by: COLDWELL BANKER PRIME PROP,INC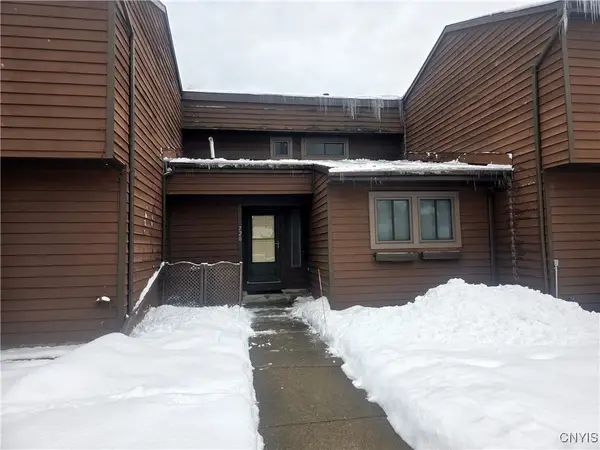 $179,900Pending2 beds 2 baths1,121 sq. ft.
$179,900Pending2 beds 2 baths1,121 sq. ft.720 Idlewood Blvd, Baldwinsville, NY 13027
MLS# S1654772Listed by: COLDWELL BANKER PRIME PROP,INC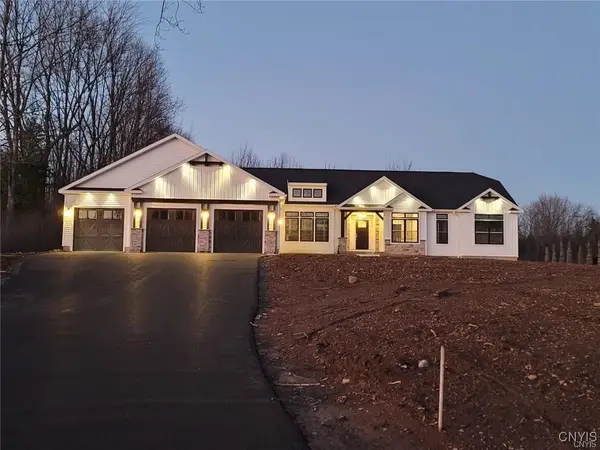 $796,200Active3 beds 2 baths
$796,200Active3 beds 2 baths3R N Hayes Road, Baldwinsville, NY 13027
MLS# S1653980Listed by: COLDWELL BANKER PRIME PROP,INC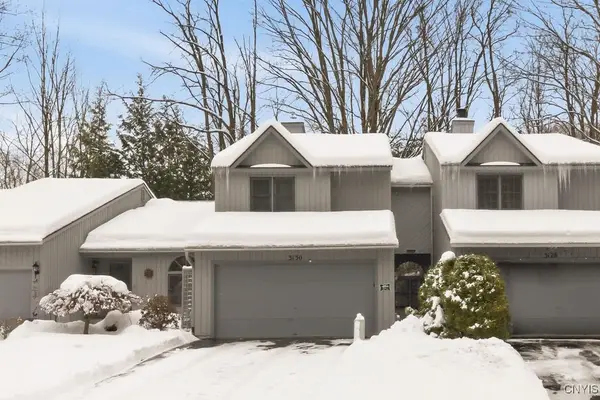 $279,900Pending2 beds 2 baths1,396 sq. ft.
$279,900Pending2 beds 2 baths1,396 sq. ft.3130 Fiddlehead Glen, Baldwinsville, NY 13027
MLS# S1654326Listed by: COLDWELL BANKER PRIME PROP,INC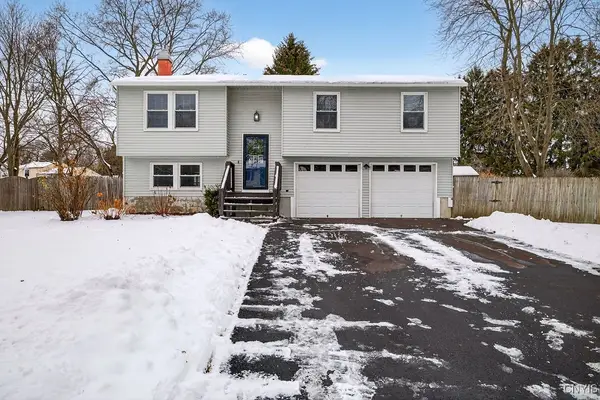 $239,900Pending3 beds 2 baths1,472 sq. ft.
$239,900Pending3 beds 2 baths1,472 sq. ft.106 Cheerwood Drive, Baldwinsville, NY 13027
MLS# S1654068Listed by: HOWARD HANNA REAL ESTATE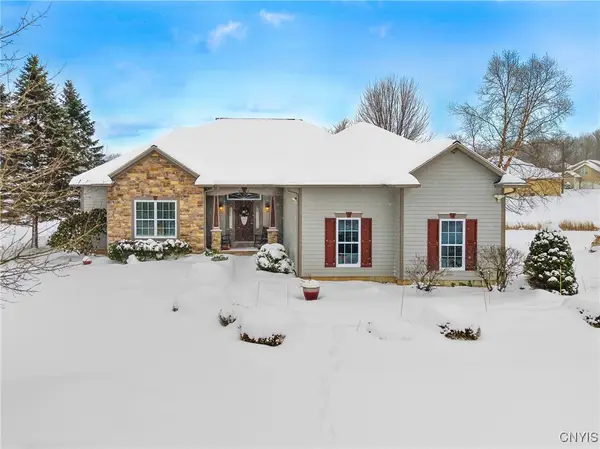 $499,900Pending3 beds 3 baths1,982 sq. ft.
$499,900Pending3 beds 3 baths1,982 sq. ft.8531 Whisper Ridge Circle, Baldwinsville, NY 13027
MLS# S1653585Listed by: HHC REALTY
