8801 Pasture Gate Lane, Baldwinsville, NY 13027
Local realty services provided by:HUNT Real Estate ERA
Listed by: michael mccarthy
Office: keller williams syracuse
MLS#:S1646204
Source:NY_GENRIS
Price summary
- Price:$290,000
- Price per sq. ft.:$213.24
- Monthly HOA dues:$90.67
About this home
Experience the perfect blend of comfort and style in this beautifully appointed ranch home nestled on a quiet cul-de-sac in the sought-after Radisson community. This elegant 3-bedroom, 1.5-bath home offers the ease of single-level living enhanced by thoughtful design and modern updates.
Step inside to an inviting open-concept family room with gas fireplace that flows into the contemporary kitchen, complete with sleek finishes, a breakfast bar, and abundant natural light—ideal for gatherings and everyday living.
The partially finished lower level provides three versatile rooms, offering endless potential for a private office, fitness studio, or creative space tailored to your lifestyle.
Outdoor living is equally impressive with a spacious backyard and patio directly off the kitchen, ideal for morning coffee of summer barbecues.
Located within the prestigious Radisson community, residents enjoy exclusive access to miles of walking and biking paths, tennis and pickleball courts, parks, and a community pool—all within minutes of the charming village of Baldwinsville and major commuter routes.
There have been many recent updates, including brend new furnace and AC units, fully remodeled kitchen, hot water tank, flooring and full and half bath remodels.
A rare opportunity to own a stylish, move-in-ready home in one of Central New York’s most desirable neighborhoods—schedule your private tour of 8801 Pasture Gate Lane today.
Contact an agent
Home facts
- Year built:1978
- Listing ID #:S1646204
- Added:57 day(s) ago
- Updated:December 17, 2025 at 08:47 PM
Rooms and interior
- Bedrooms:3
- Total bathrooms:2
- Full bathrooms:1
- Half bathrooms:1
- Living area:1,360 sq. ft.
Heating and cooling
- Cooling:Central Air, Zoned
- Heating:Forced Air, Gas, Zoned
Structure and exterior
- Roof:Asphalt, Shingle
- Year built:1978
- Building area:1,360 sq. ft.
- Lot area:0.27 Acres
Utilities
- Water:Connected, Public, Water Connected
- Sewer:Connected, Sewer Connected
Finances and disclosures
- Price:$290,000
- Price per sq. ft.:$213.24
- Tax amount:$6,044
New listings near 8801 Pasture Gate Lane
- New
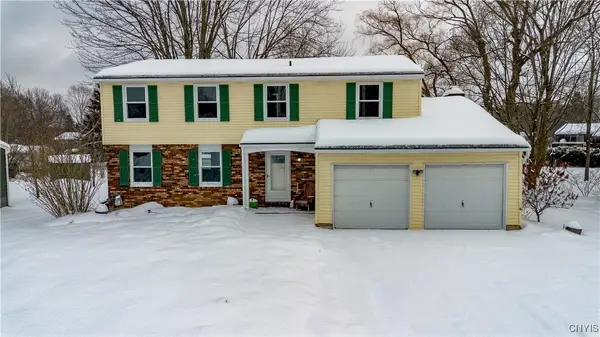 $375,000Active4 beds 3 baths1,962 sq. ft.
$375,000Active4 beds 3 baths1,962 sq. ft.10 Echodale Avenue, Baldwinsville, NY 13027
MLS# S1654362Listed by: COLDWELL BANKER PRIME PROP,INC - New
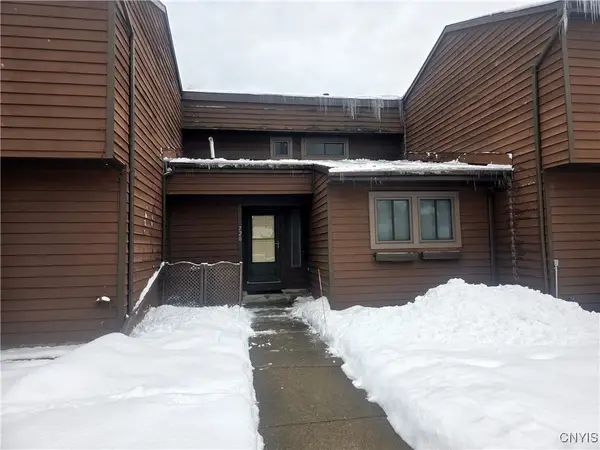 $179,900Active2 beds 2 baths1,121 sq. ft.
$179,900Active2 beds 2 baths1,121 sq. ft.720 Idlewood Blvd, Baldwinsville, NY 13027
MLS# S1654772Listed by: COLDWELL BANKER PRIME PROP,INC - New
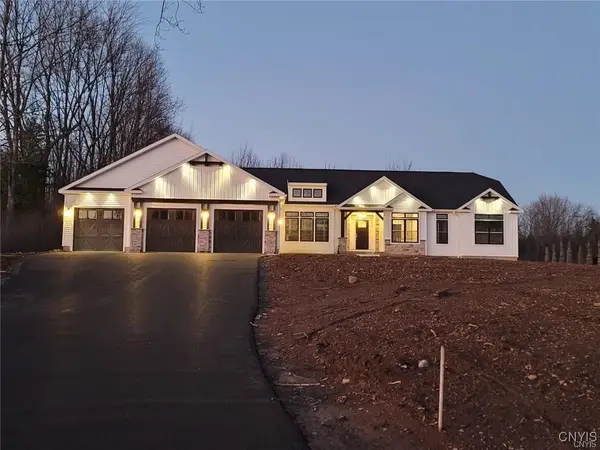 $796,200Active3 beds 2 baths
$796,200Active3 beds 2 baths3R N Hayes Road, Baldwinsville, NY 13027
MLS# S1653980Listed by: COLDWELL BANKER PRIME PROP,INC - New
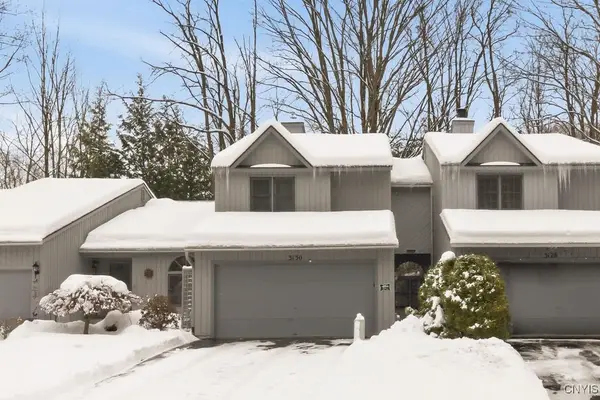 $279,900Active2 beds 2 baths1,396 sq. ft.
$279,900Active2 beds 2 baths1,396 sq. ft.3130 Fiddlehead Glen, Baldwinsville, NY 13027
MLS# S1654326Listed by: COLDWELL BANKER PRIME PROP,INC - New
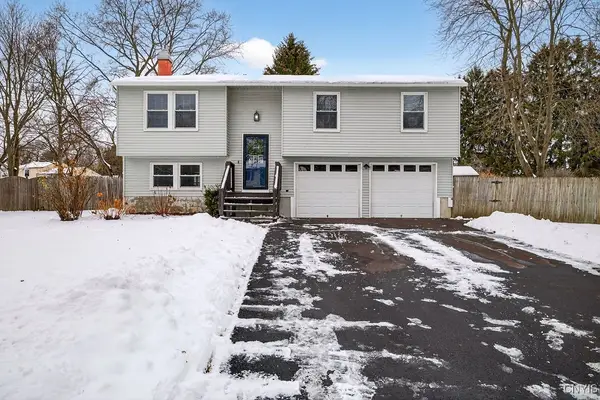 $239,900Active3 beds 2 baths1,472 sq. ft.
$239,900Active3 beds 2 baths1,472 sq. ft.106 Cheerwood Drive, Baldwinsville, NY 13027
MLS# S1654068Listed by: HOWARD HANNA REAL ESTATE 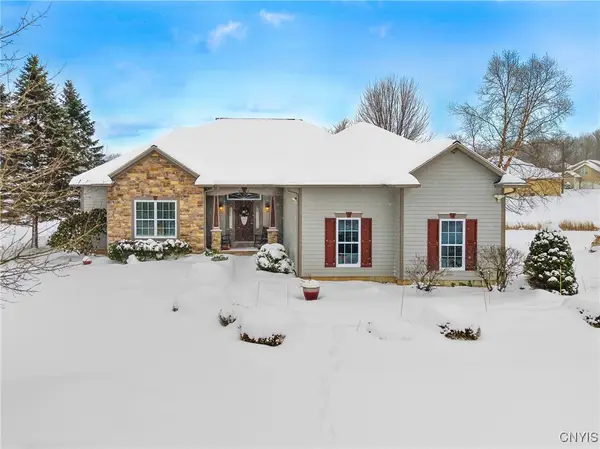 $499,900Pending3 beds 3 baths1,982 sq. ft.
$499,900Pending3 beds 3 baths1,982 sq. ft.8531 Whisper Ridge Circle, Baldwinsville, NY 13027
MLS# S1653585Listed by: HHC REALTY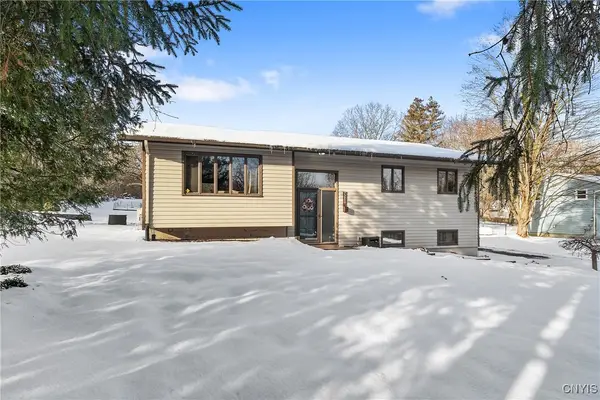 $285,000Pending3 beds 2 baths1,440 sq. ft.
$285,000Pending3 beds 2 baths1,440 sq. ft.7263 Canton Street, Baldwinsville, NY 13027
MLS# S1653083Listed by: E.W. BAKER AGENCY, INC.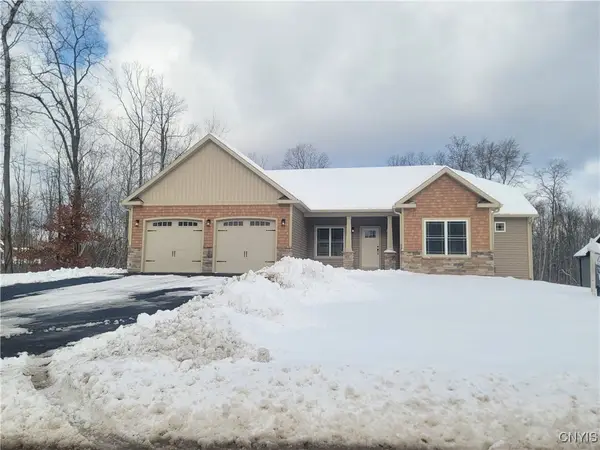 $709,805Active3 beds 2 baths1,929 sq. ft.
$709,805Active3 beds 2 baths1,929 sq. ft.3361 Longview Terrace, Baldwinsville, NY 13027
MLS# S1652159Listed by: COLDWELL BANKER PRIME PROP,INC Listed by ERA$415,000Pending4 beds 3 baths1,904 sq. ft.
Listed by ERA$415,000Pending4 beds 3 baths1,904 sq. ft.8701 Welwyn Lane, Baldwinsville, NY 13027
MLS# S1652397Listed by: HUNT REAL ESTATE ERA $199,000Pending3 beds 1 baths1,372 sq. ft.
$199,000Pending3 beds 1 baths1,372 sq. ft.7731 W Dead Creek Road, Baldwinsville, NY 13027
MLS# S1651458Listed by: E.W. BAKER AGENCY, INC.
