8873 Salvatore Avenue, Baldwinsville, NY 13027
Local realty services provided by:HUNT Real Estate ERA
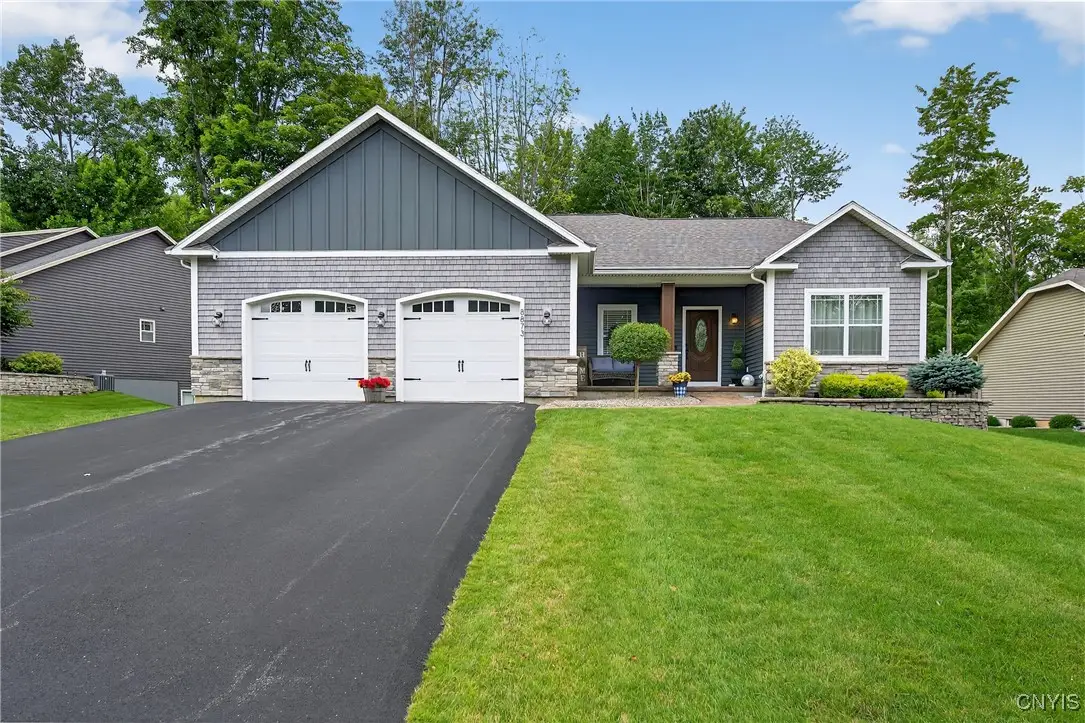
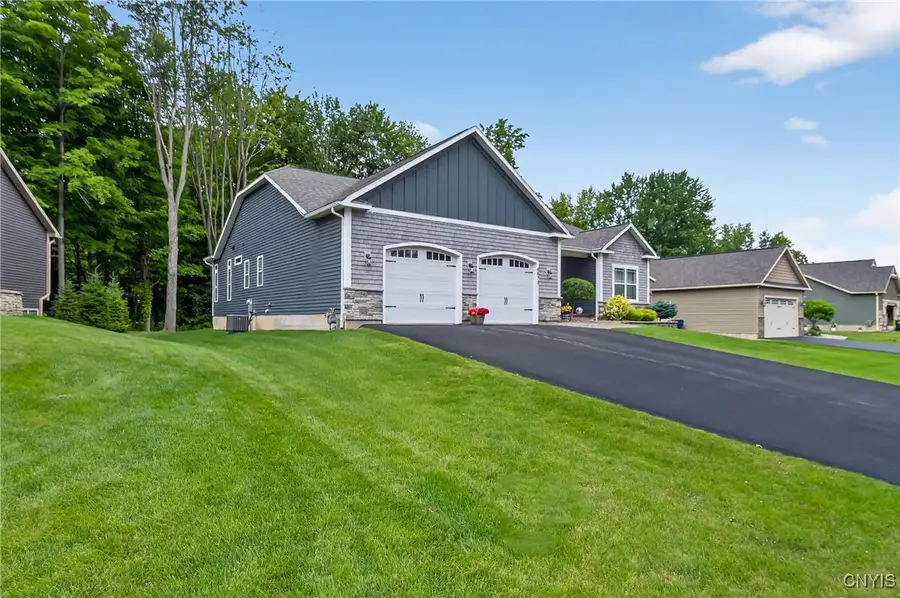

Listed by:
- Jennifer Brune(315) 427 - 5017HUNT Real Estate ERA
MLS#:S1621271
Source:NY_GENRIS
Price summary
- Price:$625,990
- Price per sq. ft.:$339.47
- Monthly HOA dues:$83.67
About this home
Spectacular and meticulously maintained, this custom-built ranch is just four years young and sure to impress from the moment you step inside. Designed with an open floor plan, the heart of the home showcases a soaring living room ceiling with eye-catching shiplap and beam details, anchored by a gorgeous field stone fireplace and recessed seating. The grand kitchen is a chef’s dream, featuring upscale quartz countertops, a sleek glass backsplash with a convenient pot filler, an oversized island with farmhouse sink, and top-of-the-line stainless steel appliances.
Function meets elegance in the spacious mudroom, complete with a dedicated laundry room and an expansive walk-in pantry—ideal for effortless organization. The luxurious primary ensuite offers a spa-like retreat with a gorgeous bathroom and a walk-in closet outfitted with custom built-ins—a fashionista’s dream! A generously sized second bedroom and full bath provide perfect accommodations for family or guests. The full basement offers exceptional potential with two egress windows and roughed-in plumbing—ready for your finishing touches to create additional living space.
Step out from the eat-in kitchen to a peaceful covered porch with a vaulted beadboard ceiling, ideal for relaxing or entertaining. Additional highlights include an oversized two-car garage, a striking board and batten exterior with stone accents, and beautifully manicured landscaping that enhances the home’s exceptional curb appeal.
This property is located in the award winning Baldwinsville school district, and offers access to all of the sought-after amenities that the Radisson Community provides, including walking trails, golf, tennis and pickleball courts, parks, lakes, a marina and more. Situated on a quiet street with just 12 homes, every detail of this exquisite home has been thoughtfully crafted for style, comfort, and function. Live the good life and make this home yours today!
Contact an agent
Home facts
- Year built:2020
- Listing Id #:S1621271
- Added:34 day(s) ago
- Updated:August 14, 2025 at 02:53 PM
Rooms and interior
- Bedrooms:2
- Total bathrooms:2
- Full bathrooms:2
- Living area:1,844 sq. ft.
Heating and cooling
- Cooling:Central Air
- Heating:Forced Air, Gas
Structure and exterior
- Roof:Shingle
- Year built:2020
- Building area:1,844 sq. ft.
- Lot area:0.31 Acres
Schools
- High school:Charles W Baker High
- Middle school:Theodore R Durgee Junior High
- Elementary school:Catherine M McNamara Elementary
Utilities
- Water:Connected, Public, Water Connected
- Sewer:Connected, Sewer Connected
Finances and disclosures
- Price:$625,990
- Price per sq. ft.:$339.47
- Tax amount:$11,942
New listings near 8873 Salvatore Avenue
- New
 $229,900Active3 beds 2 baths908 sq. ft.
$229,900Active3 beds 2 baths908 sq. ft.7483 Meadowbrook Drive, Baldwinsville, NY 13027
MLS# S1628720Listed by: HOWARD HANNA REAL ESTATE - New
 $120,000Active1 beds 1 baths657 sq. ft.
$120,000Active1 beds 1 baths657 sq. ft.325 Village Boulevard N, Baldwinsville, NY 13027
MLS# S1630097Listed by: COLDWELL BANKER PRIME PROP,INC - New
 $897,500Active3 beds 3 baths
$897,500Active3 beds 3 baths3505 Tall Tree Lane Lane, Baldwinsville, NY 13027
MLS# S1629485Listed by: COLDWELL BANKER PRIME PROP,INC - New
 $299,900Active3 beds 3 baths2,409 sq. ft.
$299,900Active3 beds 3 baths2,409 sq. ft.15 E Oneida Street, Baldwinsville, NY 13027
MLS# S1628914Listed by: HOWARD HANNA REAL ESTATE 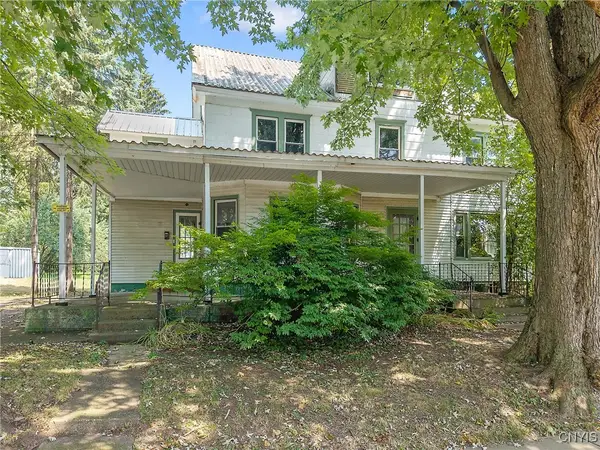 Listed by ERA$300,000Pending6 beds 4 baths3,021 sq. ft.
Listed by ERA$300,000Pending6 beds 4 baths3,021 sq. ft.66 W Genesee Street, Baldwinsville, NY 13027
MLS# S1625835Listed by: HUNT REAL ESTATE ERA- New
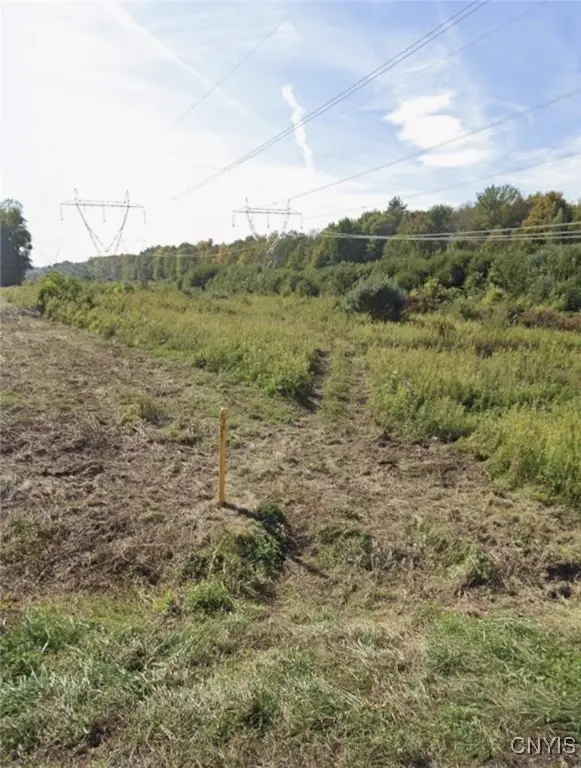 $90,000Active13.42 Acres
$90,000Active13.42 Acres8643 Smokey Hollow Road, Baldwinsville, NY 13027
MLS# S1629036Listed by: YOUR HOME CNY REALTY, LLC - New
 $250,000Active2 beds 2 baths1,785 sq. ft.
$250,000Active2 beds 2 baths1,785 sq. ft.3162 Cadys Arbor, Baldwinsville, NY 13027
MLS# S1627955Listed by: COLDWELL BANKER PRIME PROP,INC - New
 $250,000Active2 beds 2 baths1,785 sq. ft.
$250,000Active2 beds 2 baths1,785 sq. ft.3162 Cadys Arbor, Baldwinsville, NY 13027
MLS# S1627956Listed by: COLDWELL BANKER PRIME PROP,INC - New
 $619,500Active4 beds 3 baths2,481 sq. ft.
$619,500Active4 beds 3 baths2,481 sq. ft.LOT 342 Sedge Grass Road Road, Baldwinsville, NY 13027
MLS# S1628853Listed by: COLDWELL BANKER PRIME PROP,INC - New
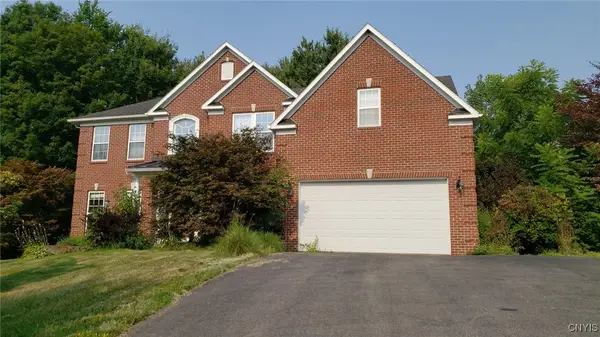 $430,000Active5 beds 4 baths3,727 sq. ft.
$430,000Active5 beds 4 baths3,727 sq. ft.8255 Luchsinger Lane, Baldwinsville, NY 13027
MLS# S1628684Listed by: BERKSHIRE HATHAWAY CNY REALTY
